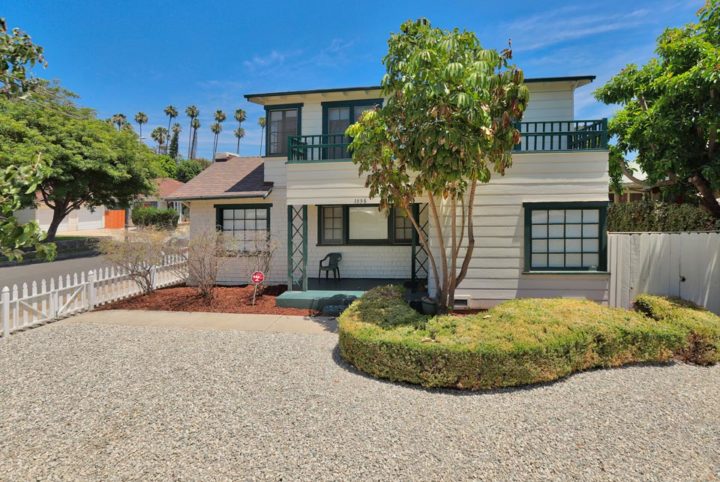
Lying within the Sierra Bonita-Hawthorn Craftsman residential Historic District—a sub-area of Spaulding Square—is a 7,000 square foot parcel of land with old trees and a charming 3,000 square foot, 4 bedroom, 2 bath Craftsman home built in 1914. It was one of the first neighborhoods in L.A. deemed an HPOZ. (Historic Preservation Overlay Zone.)
“We’re really a slice of Americana: to people in the northeast, we look like the northeast; to people in the Midwest we look like the Midwest, and that’s what makes us unique. Our modest bungalows and tree lined streets look just like… home.”
~ Barbara Eich Spaulding Square Neighborhood Association
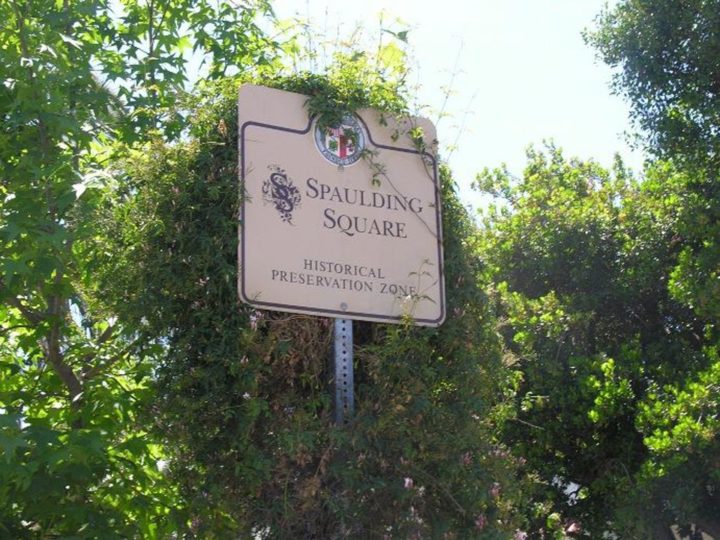
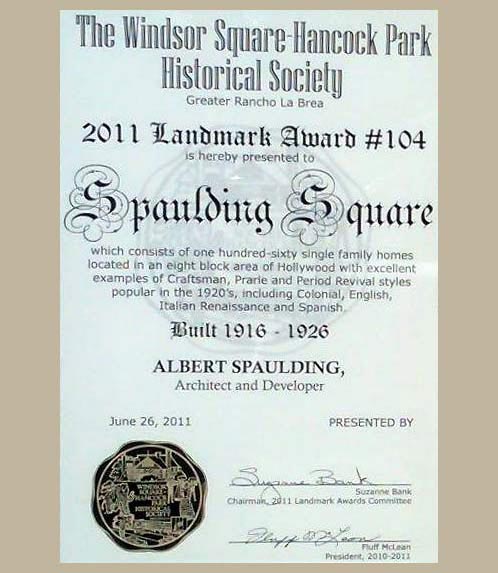
Recently updated and move-in ready, the home is nestled in the Hollywood Foothills close to Runyon Canyon, the Sunset Strip, and Hollywood Highland. The classic light-filled house embodies the Craftsman style with its spacious rooms, outdoor areas with mature fruit trees, and balconies with views of the Hollywood Hills.

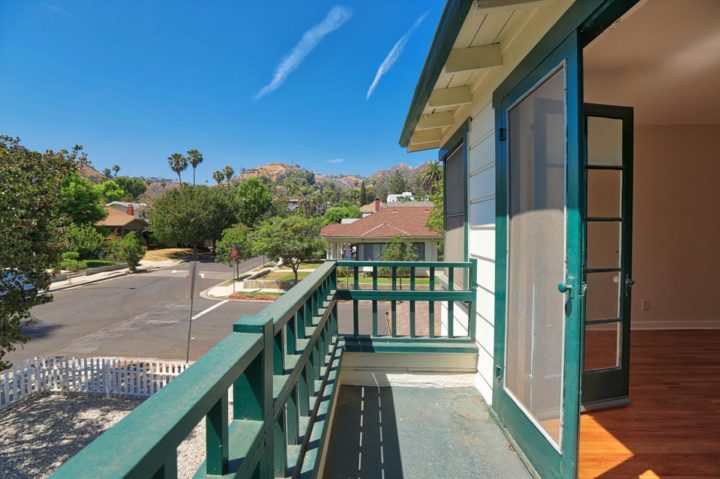
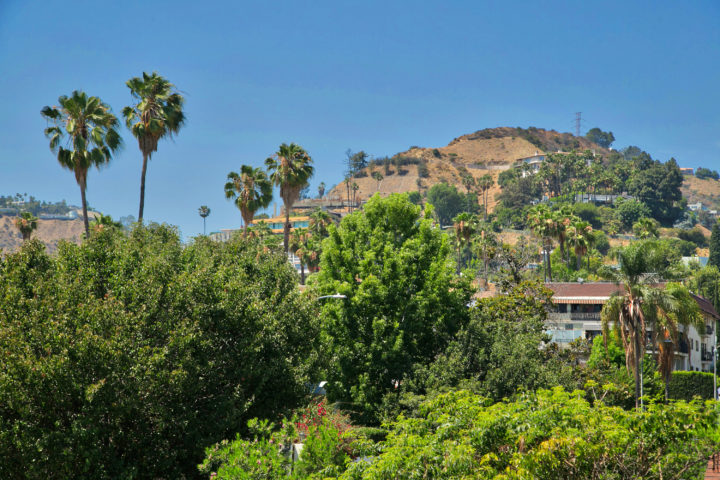
The brainchild of developer Albert Starr Spaulding, the neighborhood—one of the most coveted in Los Angeles—is made up of 164 homes. Bordered by Orange Grove, Spaulding Avenue, Sunset Boulevard and Fountain Avenue, the Craftsman neighborhood also offers other period revival styles such as Italian, Renaissance, English, Mediterranean, Spanish and Prairie.
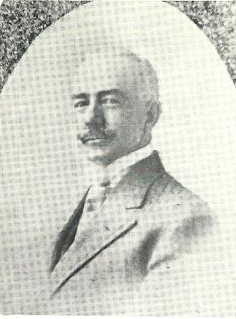
Albert Starr Spaulding

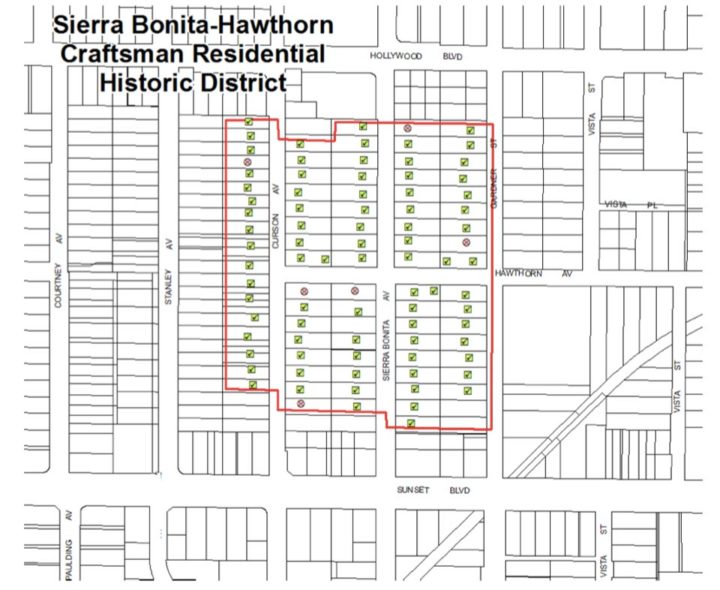
The movie boom in the teens and twenties brought jobs and a desperate need for housing to Hollywood. Spaulding attracted buyers to the area using a “lecture and lunch” strategy where he gave interested buyers a free streetcar ride, a meal, and a talk on the endless possibilities of the area.
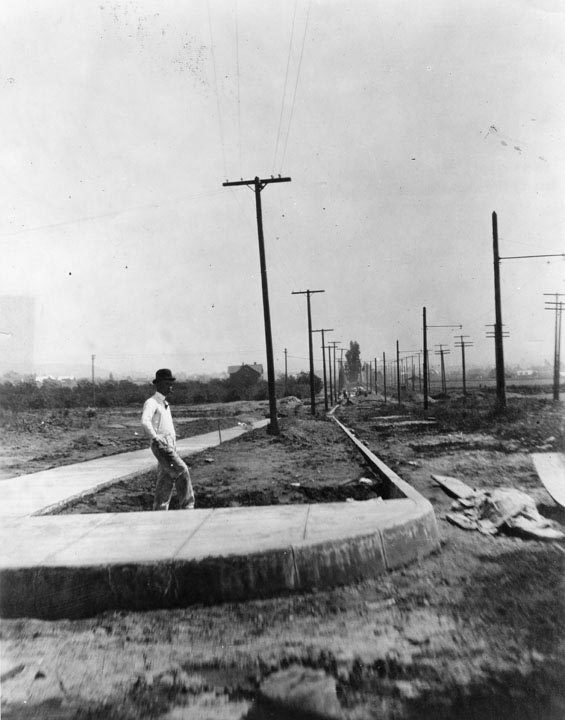
Sunset and Fairfax 1902
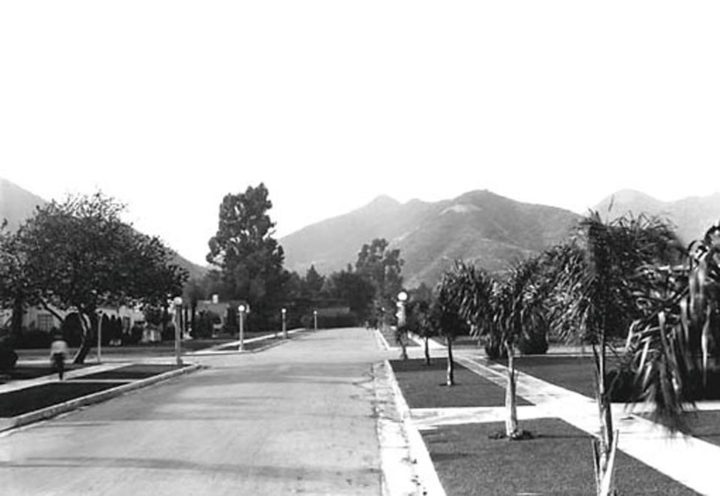
Genesee Avenue at Selma looking north 1926
Sales were also fueled by the rise of the film industry. Nearby United Artists and Charlie Chaplan Studios made the neighborhood location off Sunset Boulevard an appealing place for film technicians and up-and-coming actors to settle. Actress Lucille Ball and director Hugo Hass both lived in the area.
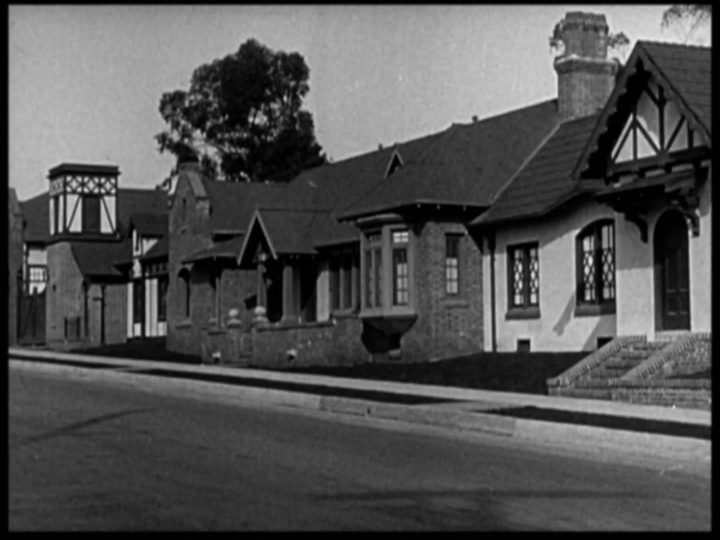
Charlie Chaplin Studios 1915
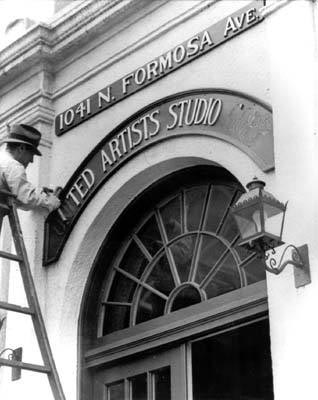
United Artist Studios 1919
Step through the front door and into the sun-dappled living room where abundant windows fill the spacious room with light.
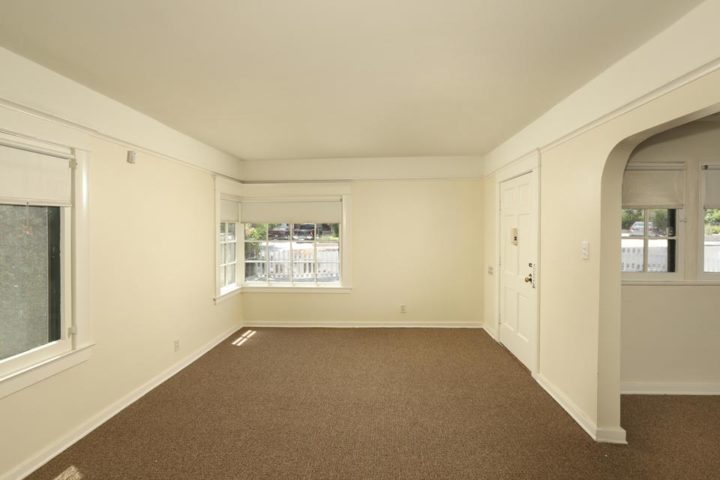
Painted wood beams on the ceiling lead the eye to the focal point of the airy room—a beautifully restored red brick fireplace flanked by Arts and Craft windows and charming window seats.
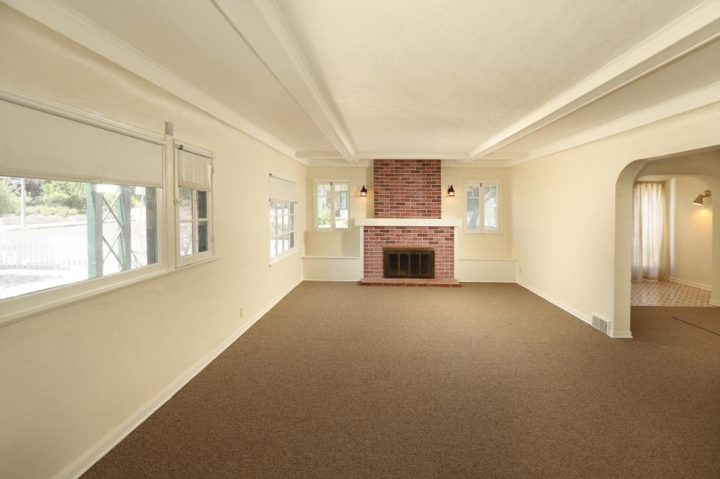
Graceful arches lead you through the dining and sun rooms and into a kitchen bigger than most apartments these days.
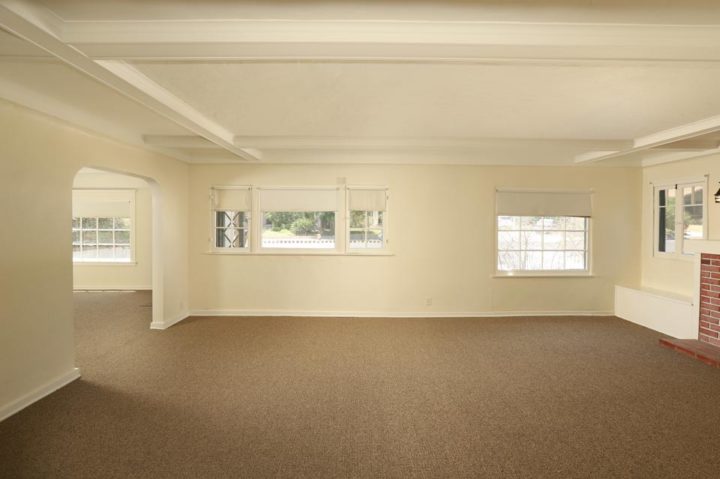
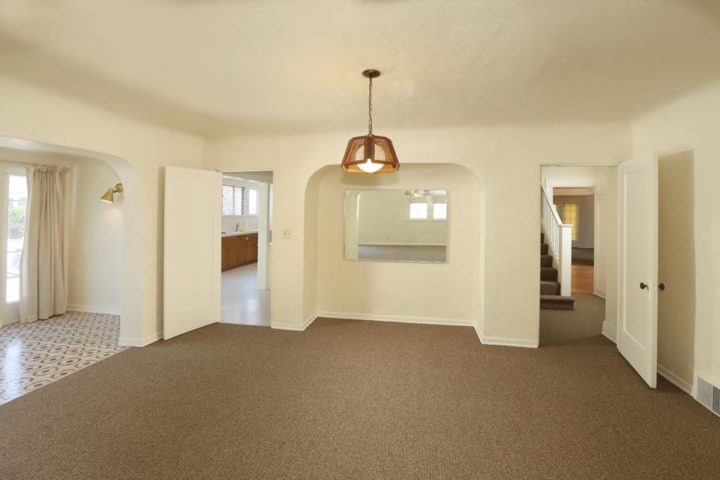
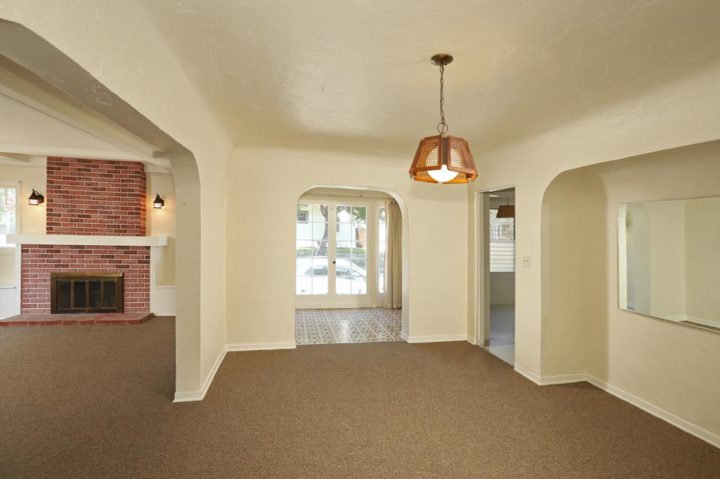
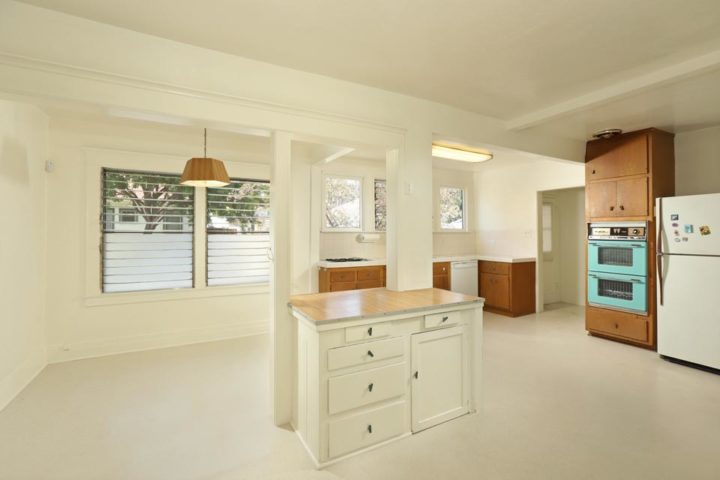
Pristine and light, the eat-in kitchen has abundant storage for every imaginable appliance and cooking utensil.
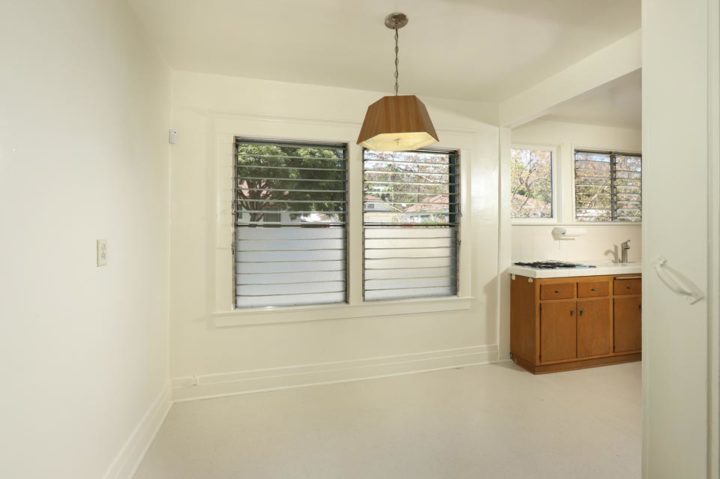
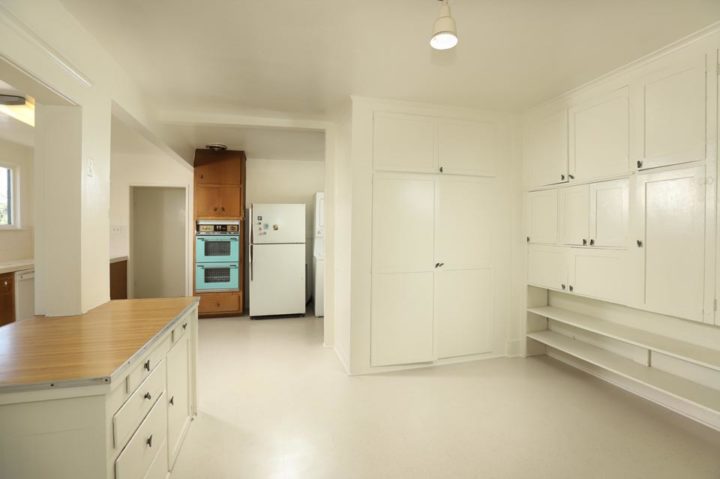
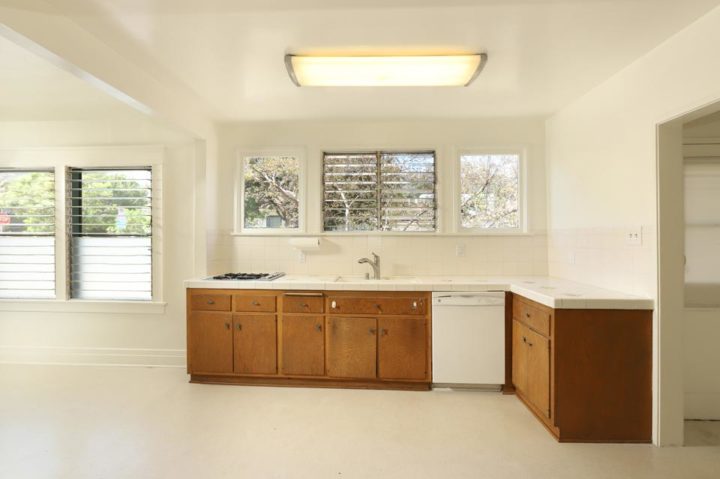
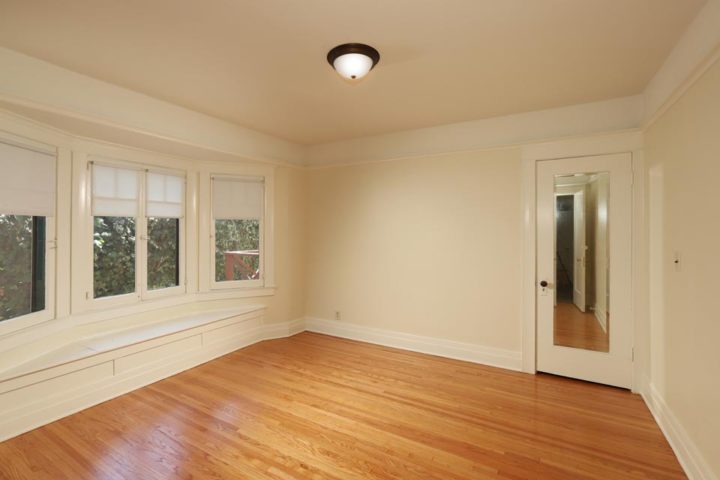
Along with light, hardwood floors and walls of pine fill the upstairs bedrooms.
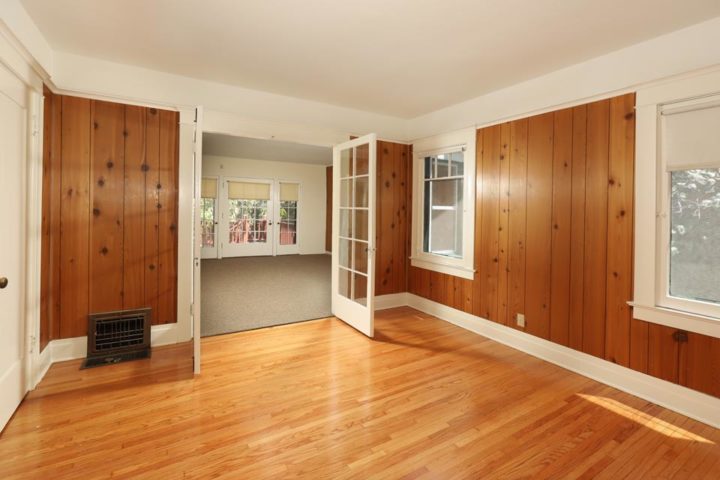
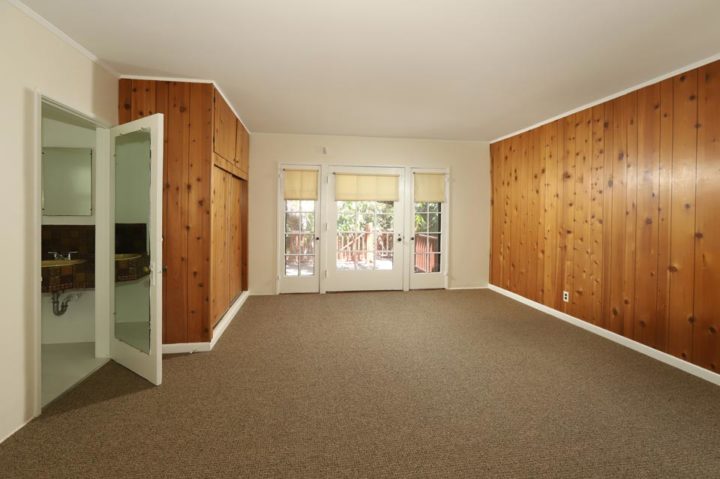
The pink tub and blue tiles of a bygone era are complimented perfectly by floor tiles of this century in the light, cream-colored bathroom.
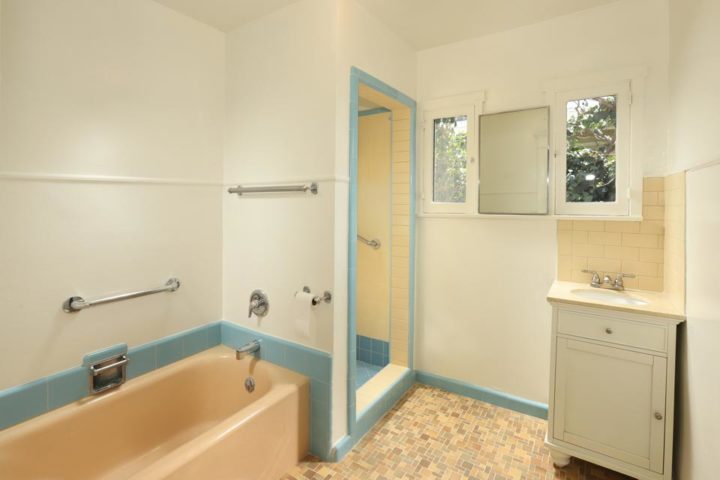
All the bedrooms bring the outside in whether it’s with French doors leading to the backyard or onto the balcony in the front of the house.
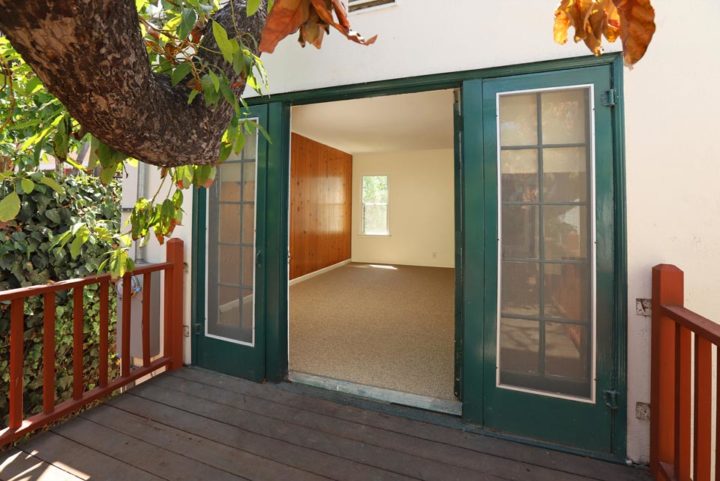
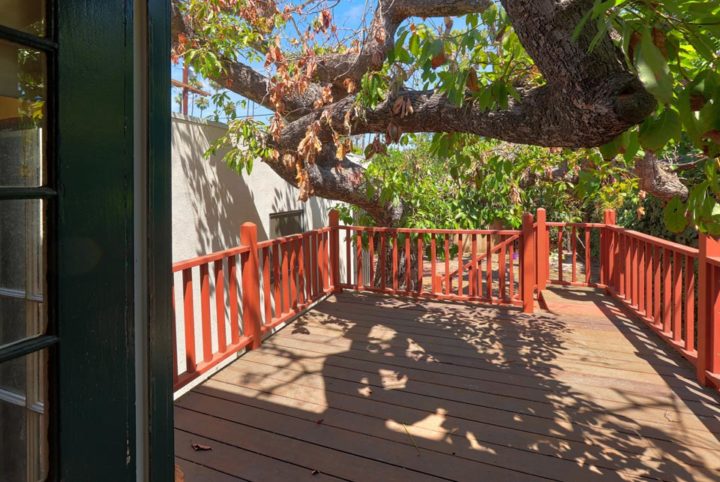
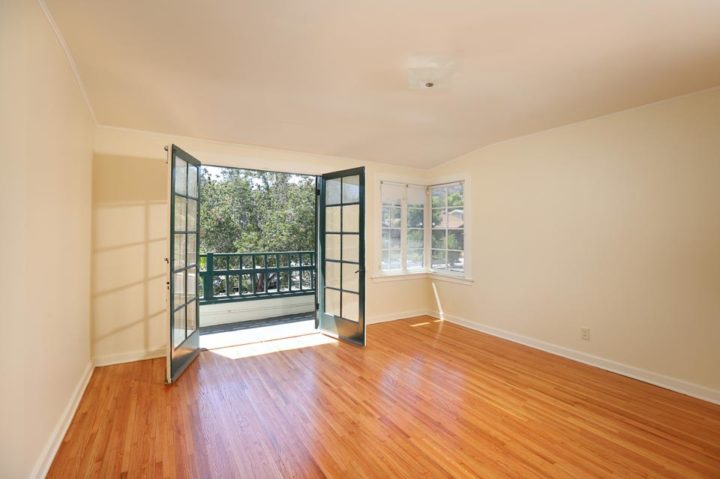
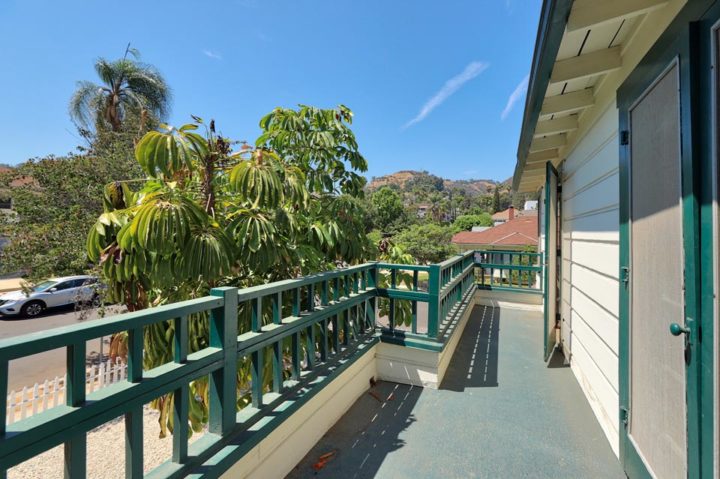
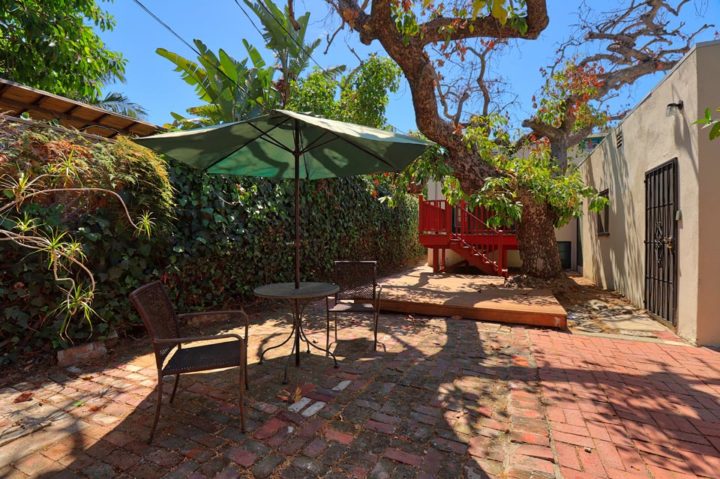
A mature tree out back shades the courtyard patio creating an oasis perfect for entertaining or just getting away from it all.
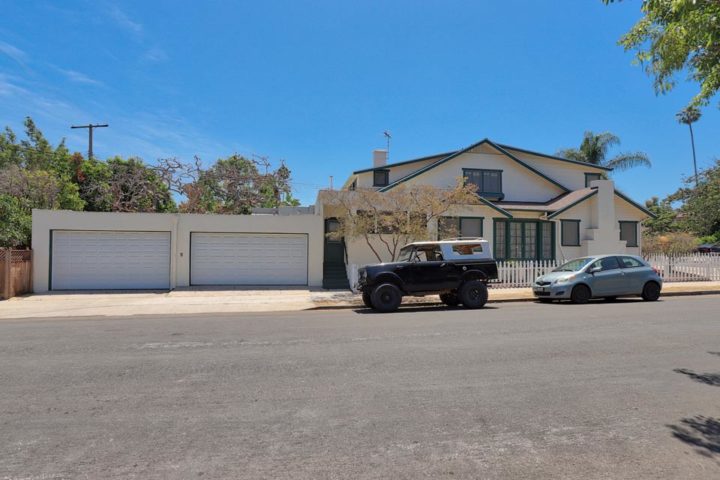
Built over 100 years ago and cherished by the same family for 50 years, 1556 N. Curson offers a glimpse back to a gentler time as well as a respite from the hustle and bustle of 21st century life in a neighborhood everyone wants to call home.
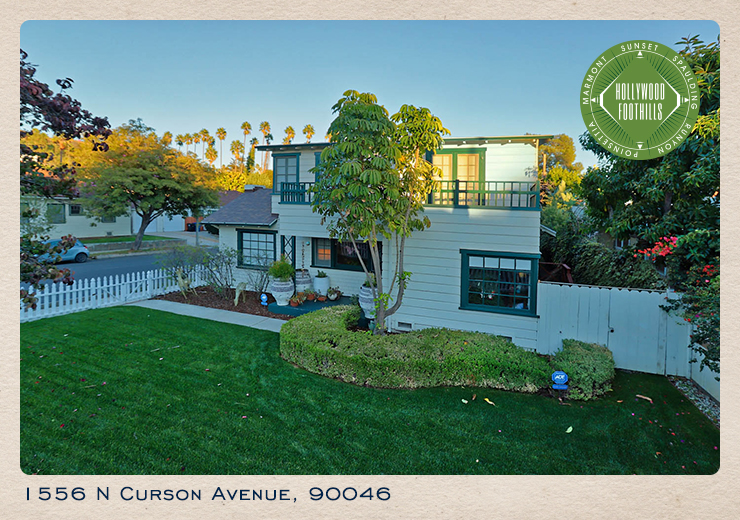
Leave a Reply
You must be logged in to post a comment.