Built in 1952, the Martin family home is sited on a 9,315-square-foot hillside lot, with three bedrooms, three baths, an office and artist’s studio, formal living and dining rooms, a workshop, two-car garage, and a wraparound deck with amazing views of the Silver Lake reservoir and beyond. It was a marvel of engineering and design to behold, but the basic specs don’t reveal the artistic expression that resonated within its doors.
2173 Redcliff was a time capsule of mid-century modern design with walls of glass, two fireplaces, built-in furniture, and vintage appliances and light fixtures. It sold for $1.595 million in multiple offers, over the asking price.
Son, Neil Martin, grew up in 2173 Redcliff. We had a chance to talk with Neil and are fortunate to archive his family history, here.
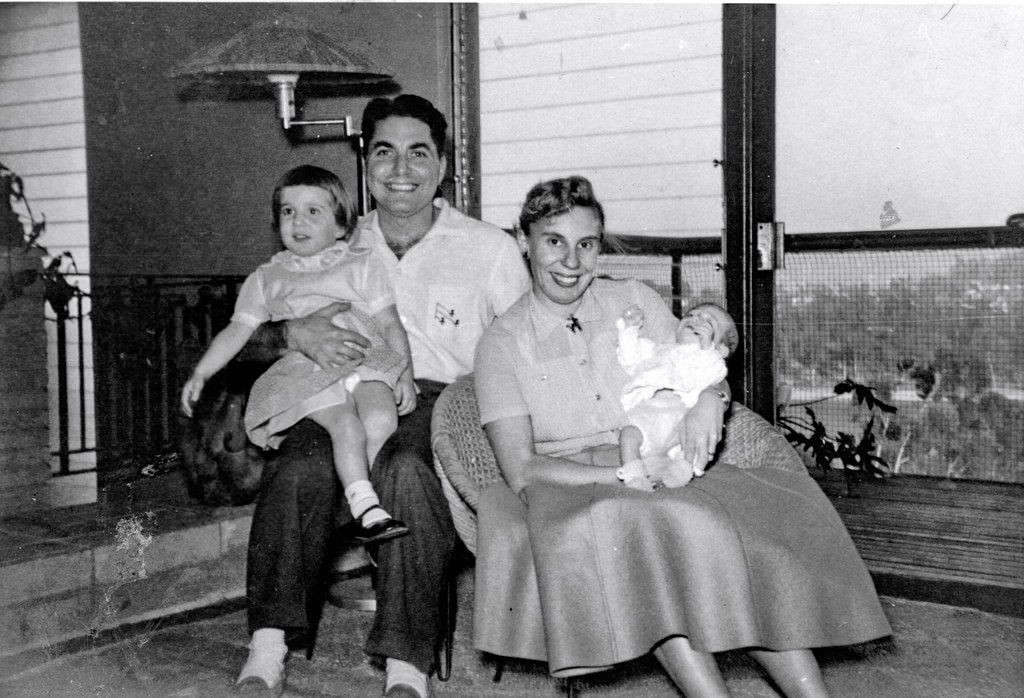
Image courtesy of Martin Family Archives
Al met Gloria, an artist, while he was studying architecture at Cooper Union in New York. After graduation, they moved to California in the early 1950s to start their lives together. They ended up in the socio-economically diverse Silver Lake. According to their son, Neil, they paid cash for the lot that overlooked the Silver Lake reservoir – their “depression era,” mindset cautioned them from the burden of accumulating debt. Al designed the house and they subsequently built it themselves. The result was a manifestation of two creative people, intertwining innovation and artistry.
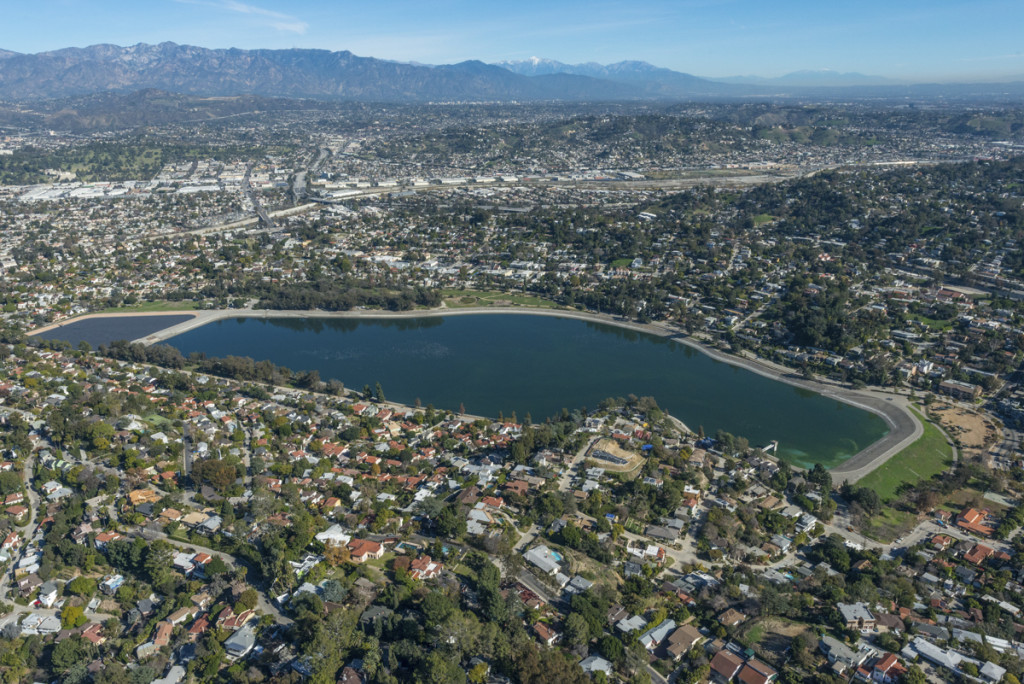
Some say that there are more architecturally significant homes per square mile on Silver Lake’s hilly terrain and narrow streets than in any other area of Los Angeles. Famous architects of mid-century design, such as Richard Neutra (1892-1970); Gregory Ain (1908 – 1988); John Lautner (1911-1994); R.M. Schindler (1887-1953); Frank Lloyd Wright Jr. (1890-1978-aka Lloyd Wright); and Harwell Hamilton Harris (1903-1990) all built homes here. One need only look past the mature landscaping to see that the masters’ designs have withstood the test of time.
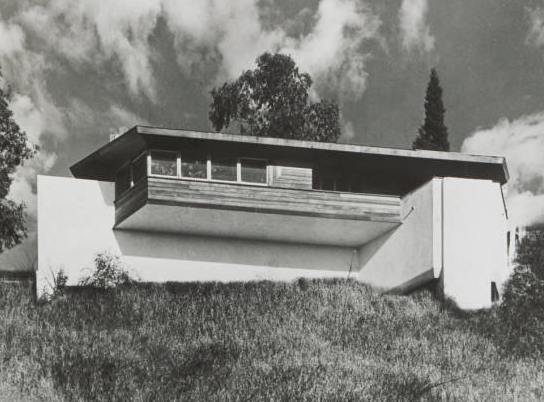
The Lautner Residence, 1939 Image courtesy of North Carolina Modernist Houses
The Lautner Residence, built in1939, was architect John Lautner’s own house. Lautner had just finished working with Frank Lloyd Wright and set out to build his first house on 25 feet of filled hillside in the Silver Lake area. The 1,200 square-foot house, which has three levels that descend according to the contour of the hillside, was his first significant solo work. It was featured at the time in Home Beautiful, where it was lauded by architectural historian, Henry-Russell Hitchcock as “the best house in the United States by an architect under thirty.”
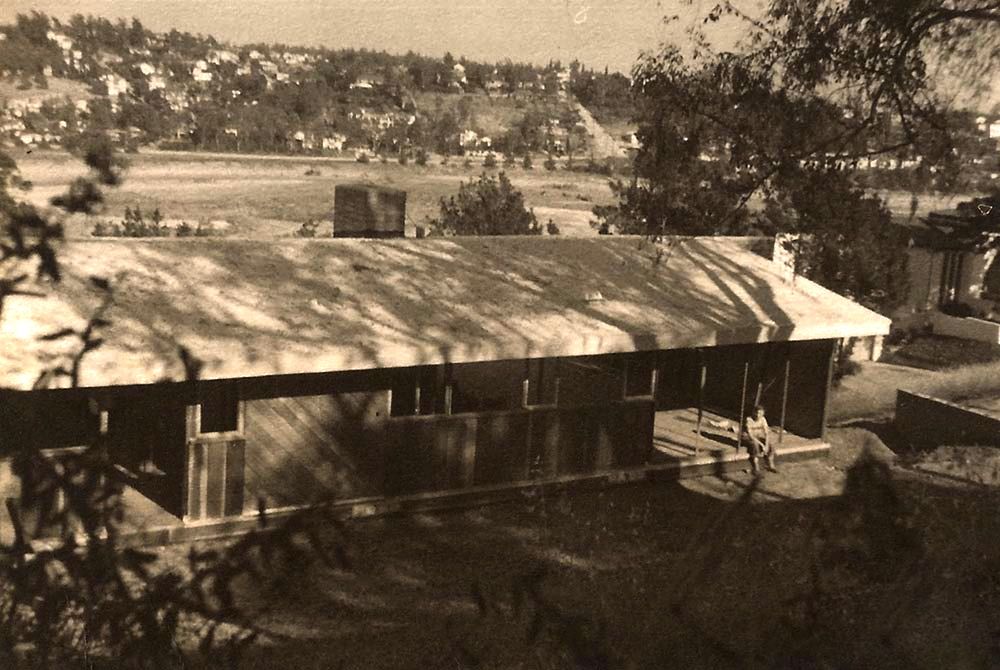
2173 Redcliff from the hillside above. Image courtesy of Martin Family Archives
Like his architect contemporaries–who lived and held offices in the neighborhood, and whom Al admired greatly, the Martins chose Silver Lake for their home. They sited their house to take full advantage of their property’s views which looked down on and across the Silver Lake Reservoir.
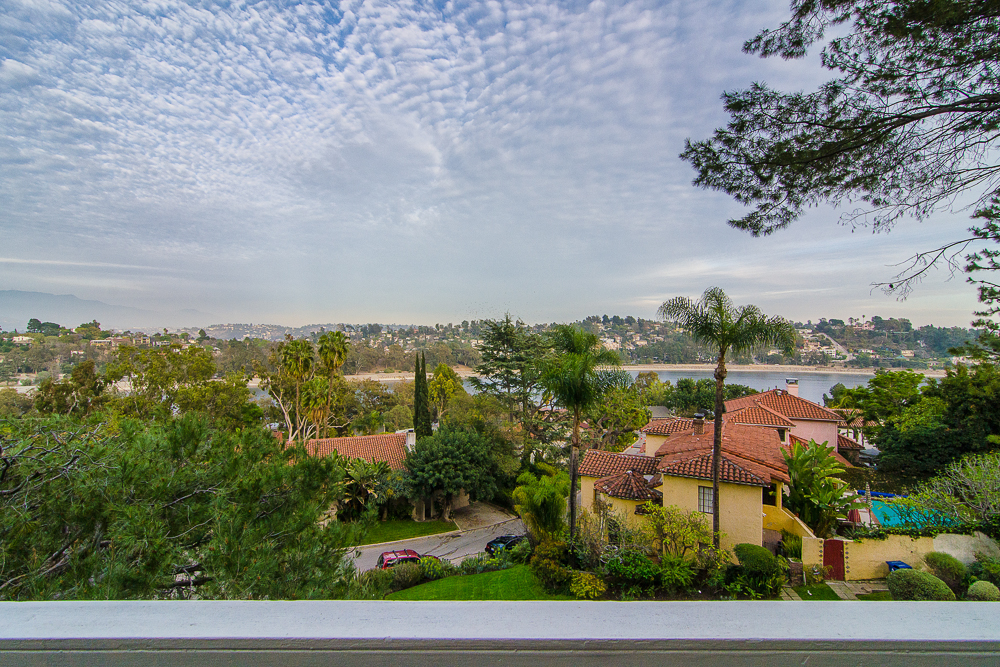
Of course, Richard Neutra’s home across the reservoir on Silver Lake Blvd. was probably in plain view back then. Al Martin worked for a time in Neutra’s studio before going in the direction of commercial architecture.
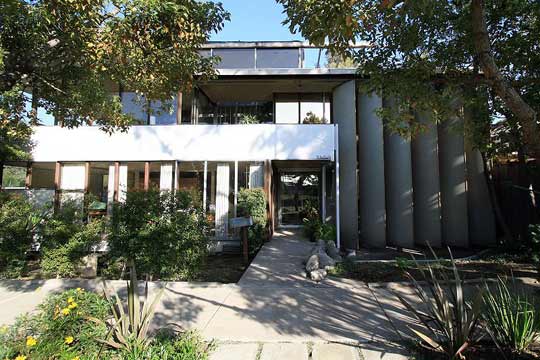
Rudolph Neutra designed and built his residence in Silver Lake – The VDL House. Originally built in 1932, the 2,000-square-foot house was built for Neutra and his family. Neutra’s son, Dion Neutra, also an architect, still lives in the Silver Lake neighborhood.
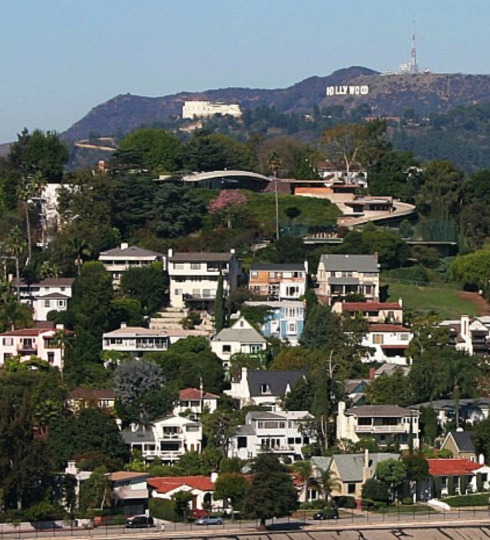
Mid-century modern design dovetailed well into the steep hillside lots of the area. These properties were relatively inexpensive, and offered challenging spatial characteristics. MCM practitioners thrived on such opportunities and many innovative designs were born out of minimal resources and necessity.
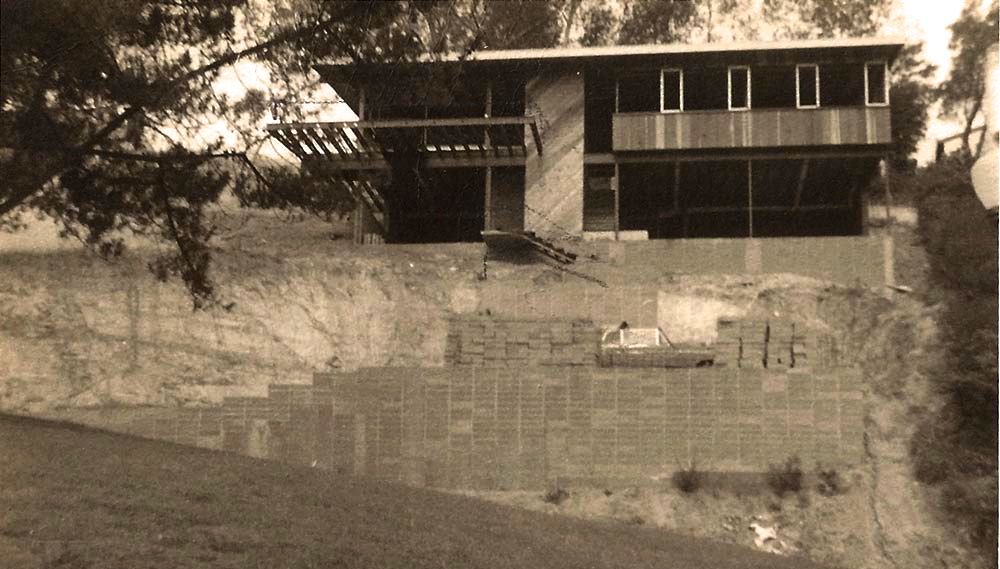
Image courtesy of the Martin Family Archives
Al met all of these challenges when designing his family home and his design reflects the limitations he faced. According to his son, Neil, 2173 Redcliff was built “on steel beams with 4′ square verticals so that there are no load-bearing walls.” This structural design meant that his parents could completely finish the top floor — the main living space — first, and move in at the earliest point. They finished the bottom level later, over time, as they had the money to do so.
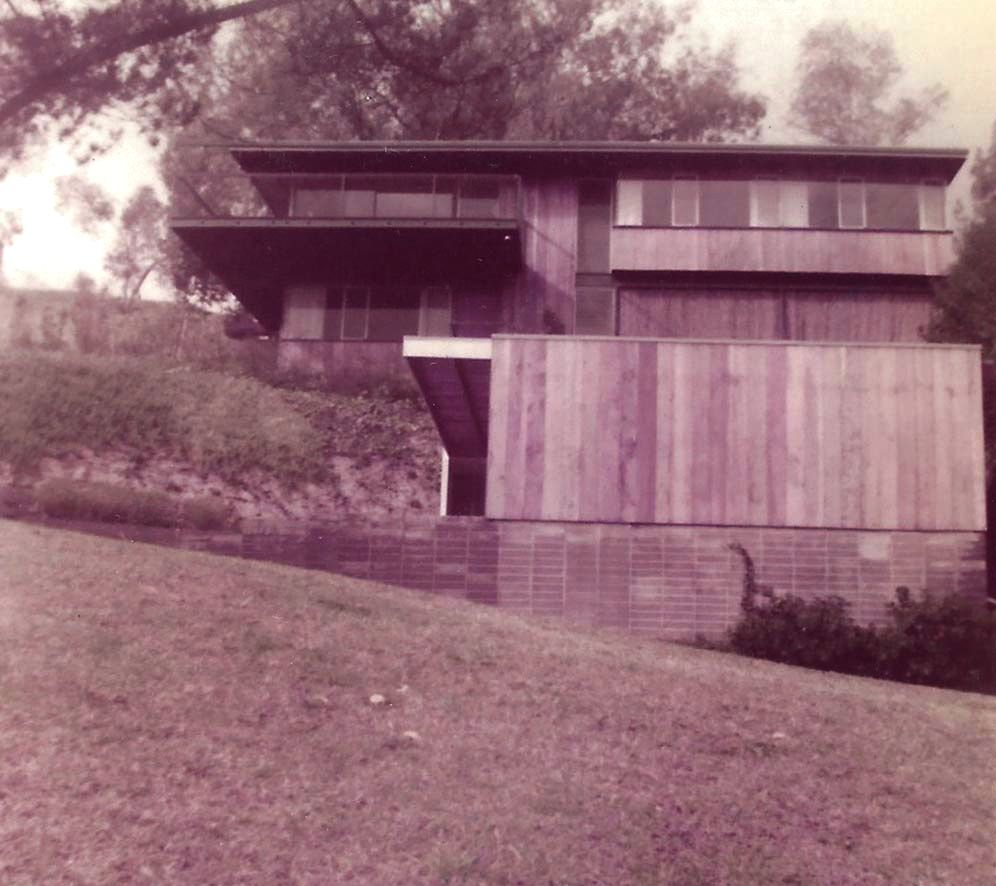
Image courtesy of the Martin Family Archives
Neil says his parents not only worked as their own contractors, but they personally built much of the house themselves.
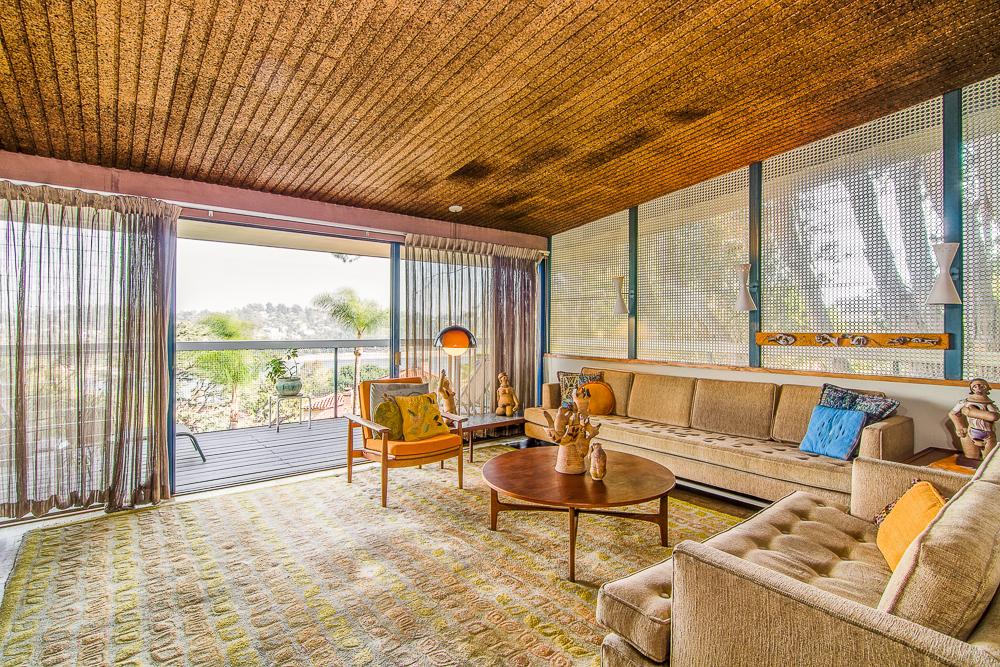
And they built most of the furniture–themselves!.
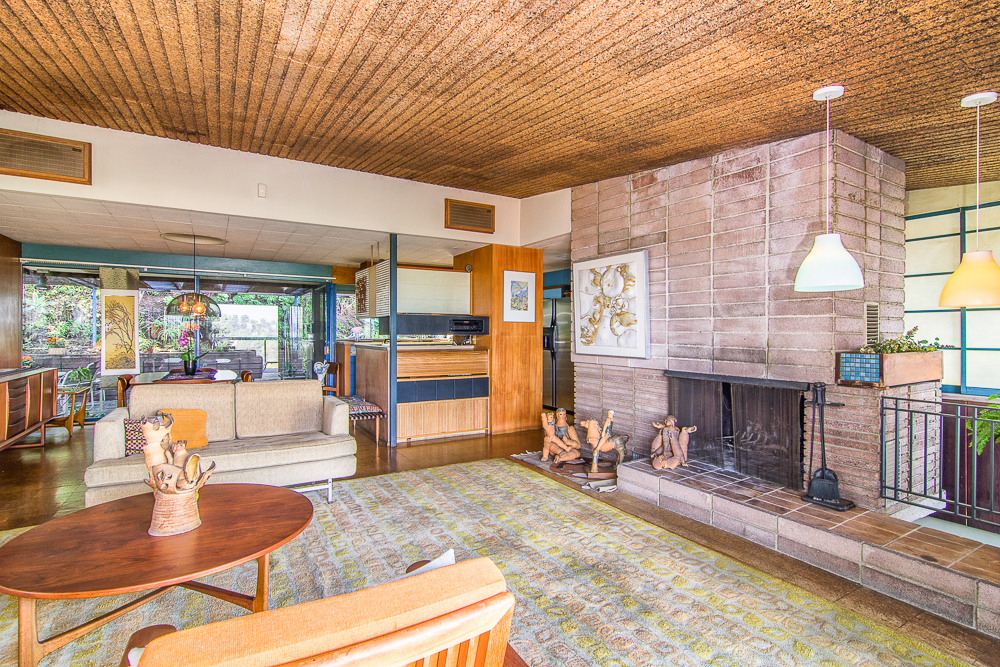
Al built the tambour-doored media center in the living room (center above). Neil says it includes an entire stereo complex and drawers sized to hold reel-to-reel tapes. Neil points out that his father’s innovation even reached to 2173 Redcliff’s plumbing system, which Neil says is all grouped into one 12′ square area that is easily accessible from the lower level.
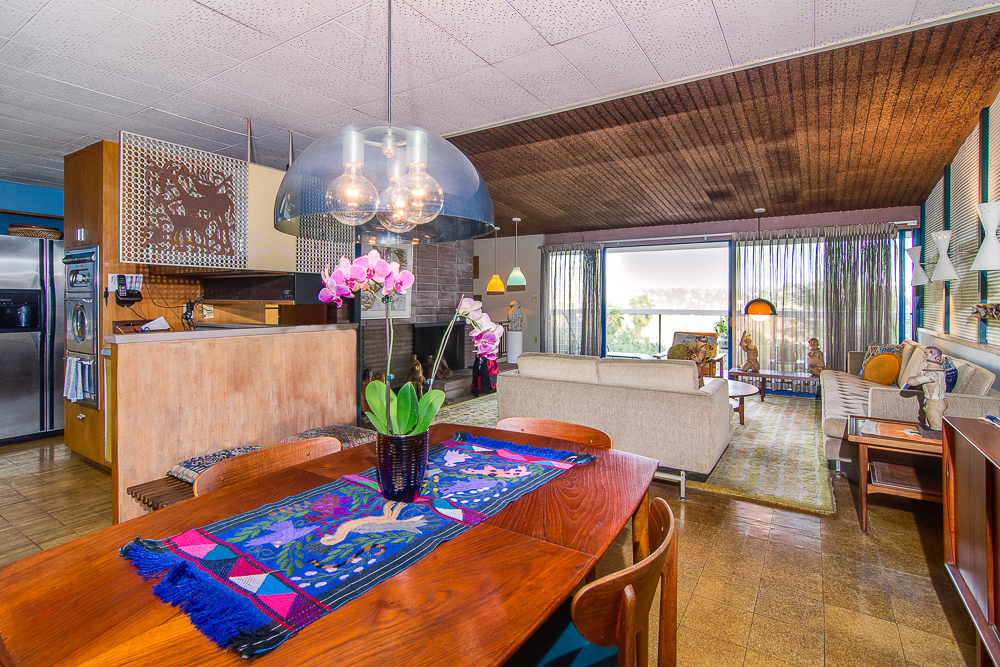
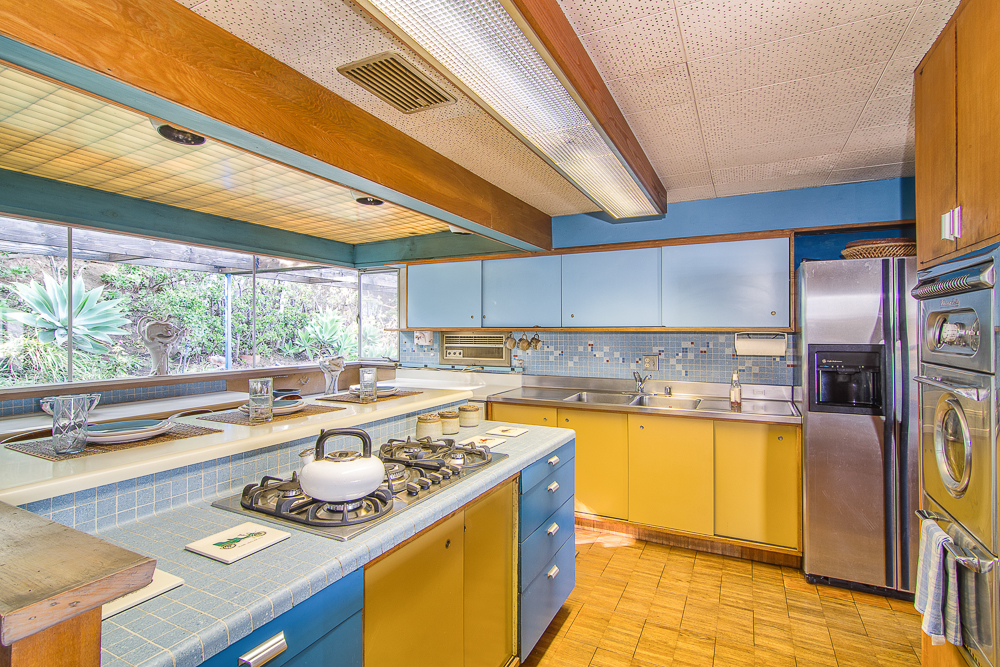
As far as he knows, Neil says, Albert and Gloria did all of the interior finishing themselves. They even built the kitchen cabinets.
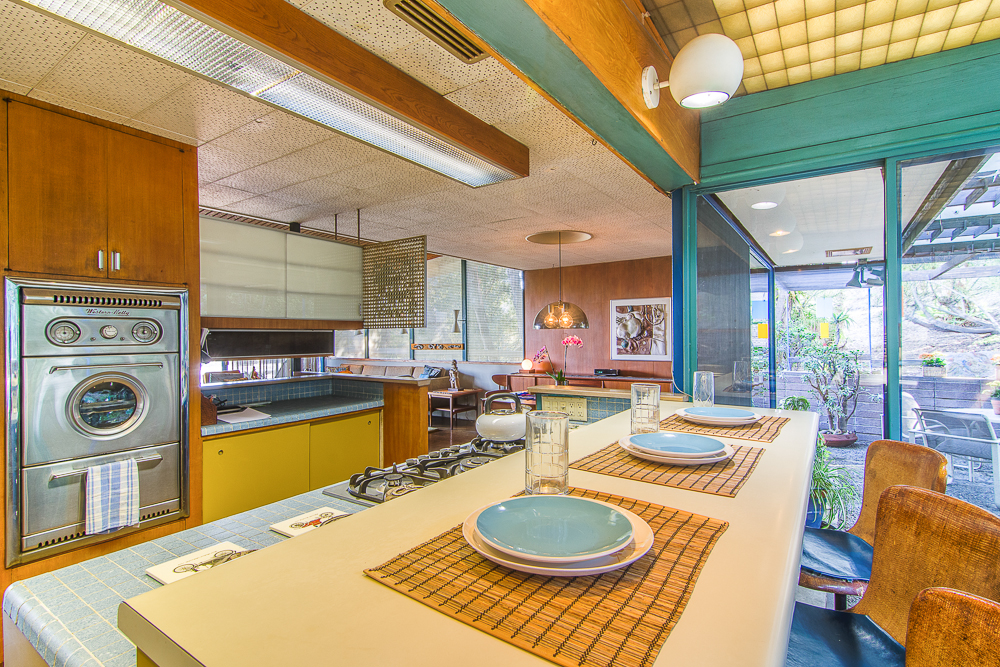
Groovy vintage appliances still in excellent condition. You feel as if you’ve step back in time.
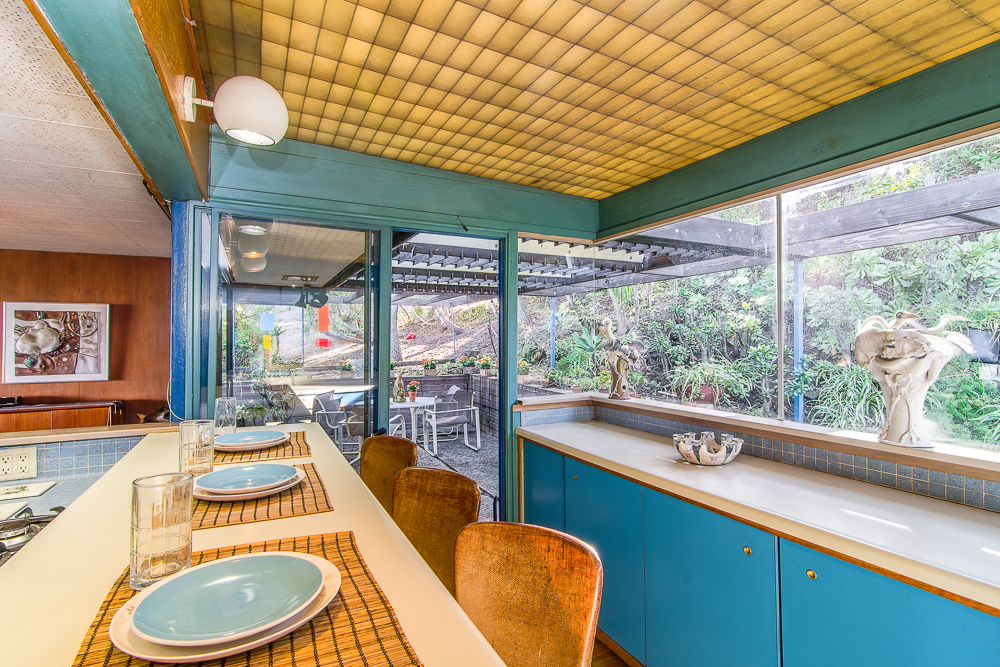
2173 Redcliff embodies the best of California lifestyle with an open, airy floor plan balancing the indoor and outdoor living spaces.
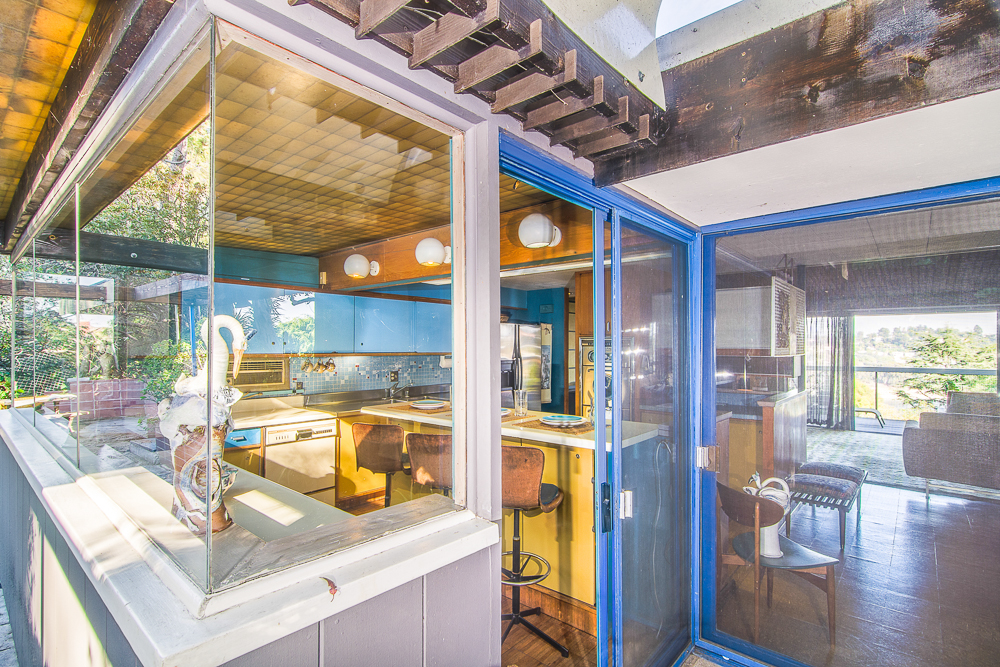
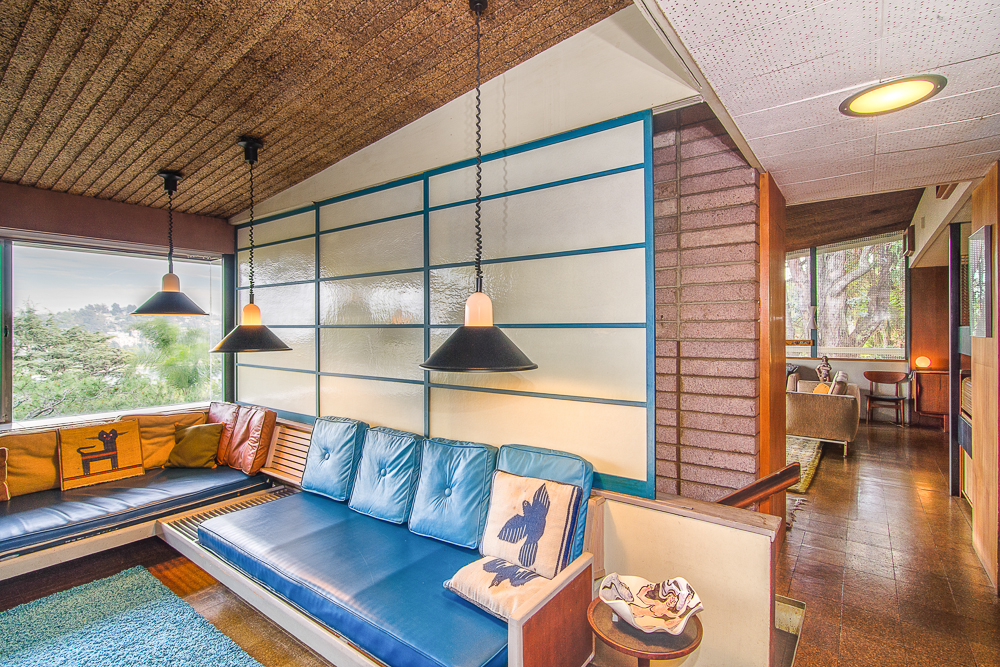
Sleek lines & architectural details complement the multi textured surfaces.
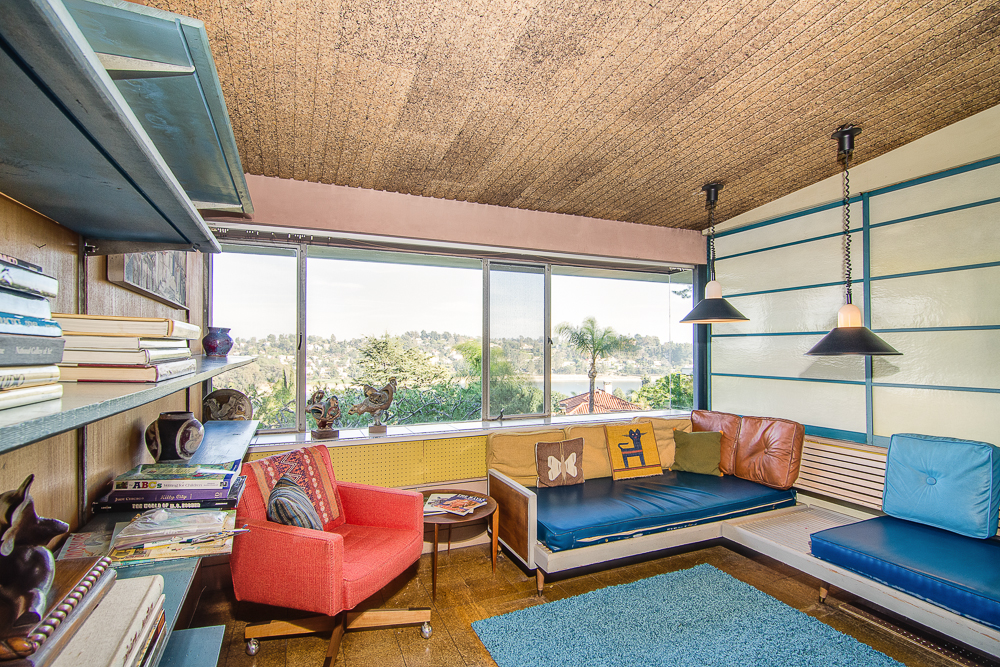
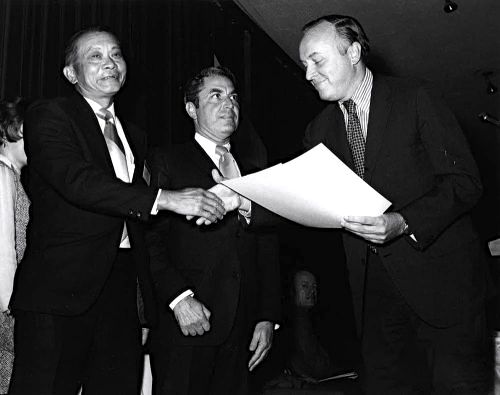
Image courtesy of Martin Family Archives
A.P. Martin, AIA, apprenticed in the Neutra office before branching off in other directions. 2173 Redcliff was one of his only residential projects.
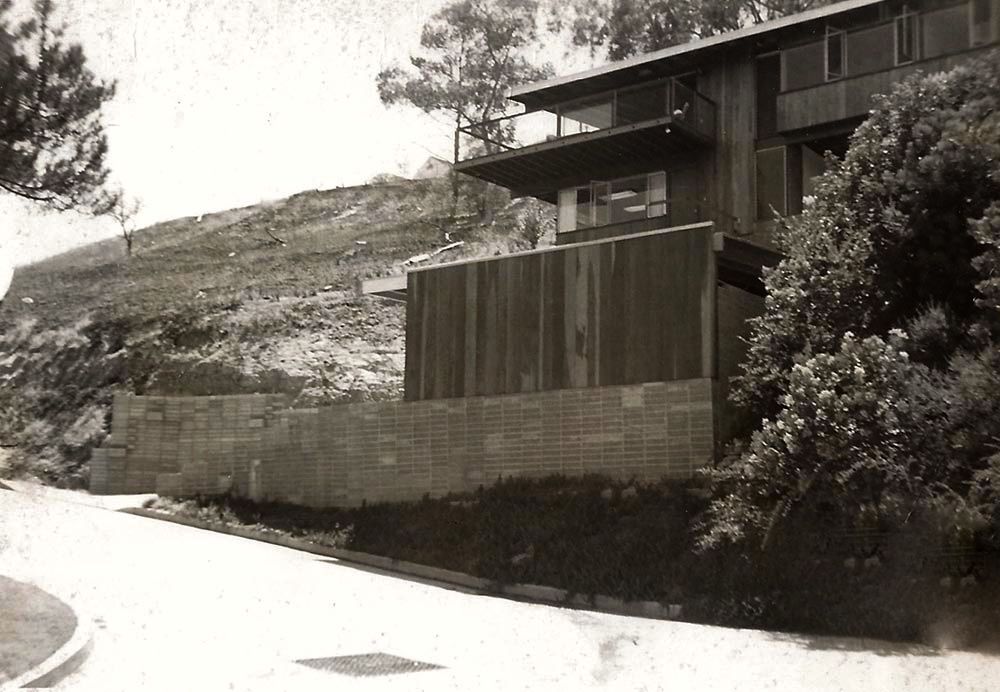
Image courtesy of the Martin Family Archives
Martin was the first architect on the house project next door, before John Lautner took over what would become the famous Silvertop residence, for Kenneth Reiner, the ladies hair clip magnate. Reiner, himself, created several clever gadgets and systems for Silvertop.
![]()
Commissioned in 1956, the iconic home with the cantilevered driveway and concrete dome sold in 2014 to Beats By Dre’s president, Luke Wood, for a jaw dropping $8.55 million. He’s hired bohemian modern architect, Barbara Bestor, for the restoration.
Martin’s most significant architectural credits were on commercial buildings, not single-owner homes. He worked for Adrian Wilson and the firm Daniel, Mann, Johnson and Mendenhall (DMJM). For the first 15 years of his career, he worked as a project architect, and then a project director for DMJM A famed project during this period was the Marina City Club in Marina Del Rey, Neil says.
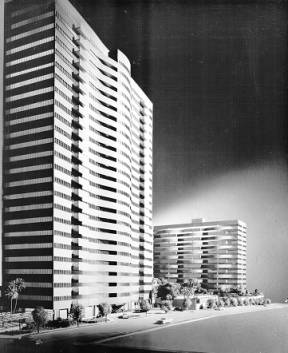
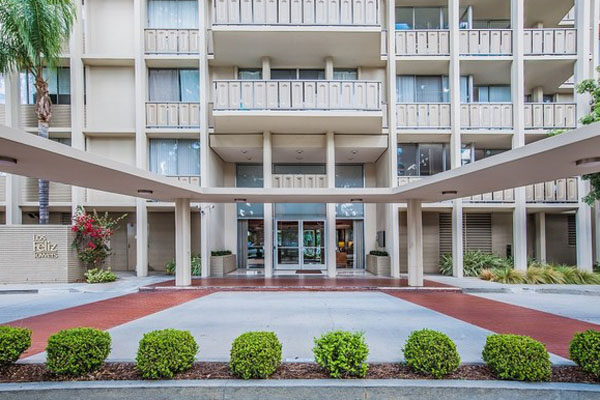
With DMJM he worked on park-avenue like luxury apartment high rises: Barrington Plaza in West Los Angeles, which had been the tallest apartment complex west of Chicago when it opened in 1963; and the Los Feliz Towers, completed in 1966.
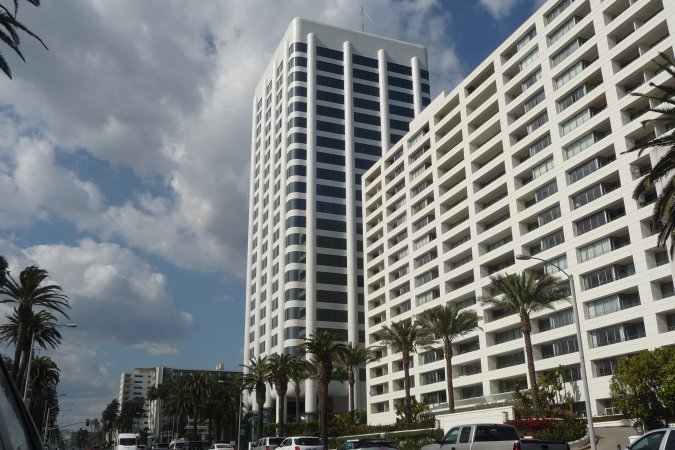
100 Wilshire Boulevard was another notable project of Martin’s while he worked with DMJM. Completed in 1971, the landmark of late modern design was originally called Lawrence Welk Plazaafter the famed band leader, Lawrence Welk, who also had a knack for development.
At 2173 Redcliff, it is noted that numerous design features came from the world of commercial architecture. The 2,463-square-foot home features include cork floors, acoustic tile ceilings, and exposed concrete brick.
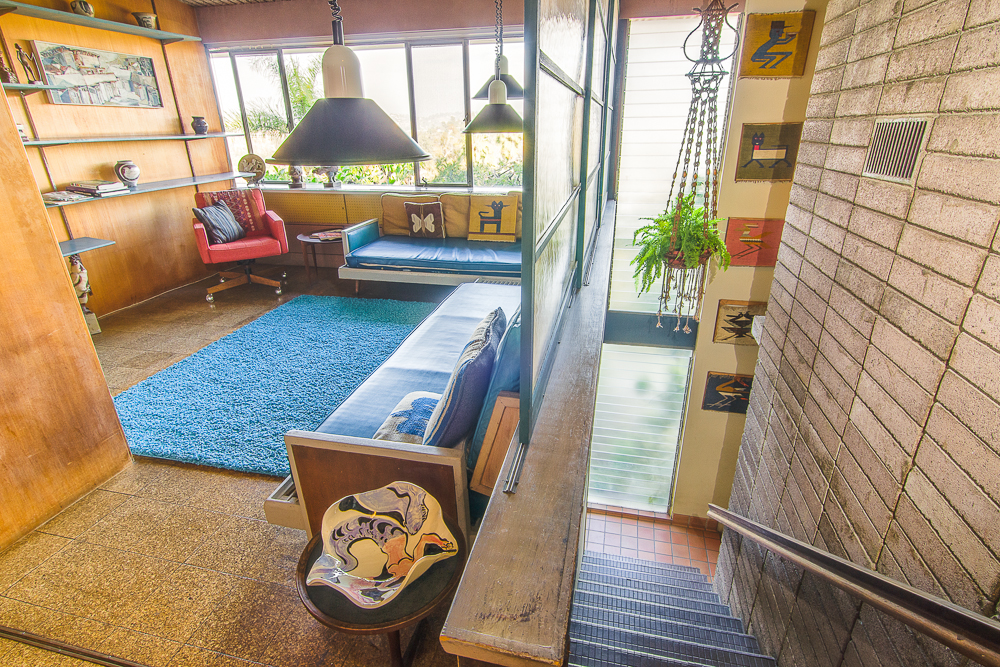
After DMJM, Albert Martin founded his own architectural firm, ArchiSystems International, of which he was president. Over the years, Martin’s commissions included Loews Santa Monica Beach Hotel and the Hyatt Regency in Long Beach.
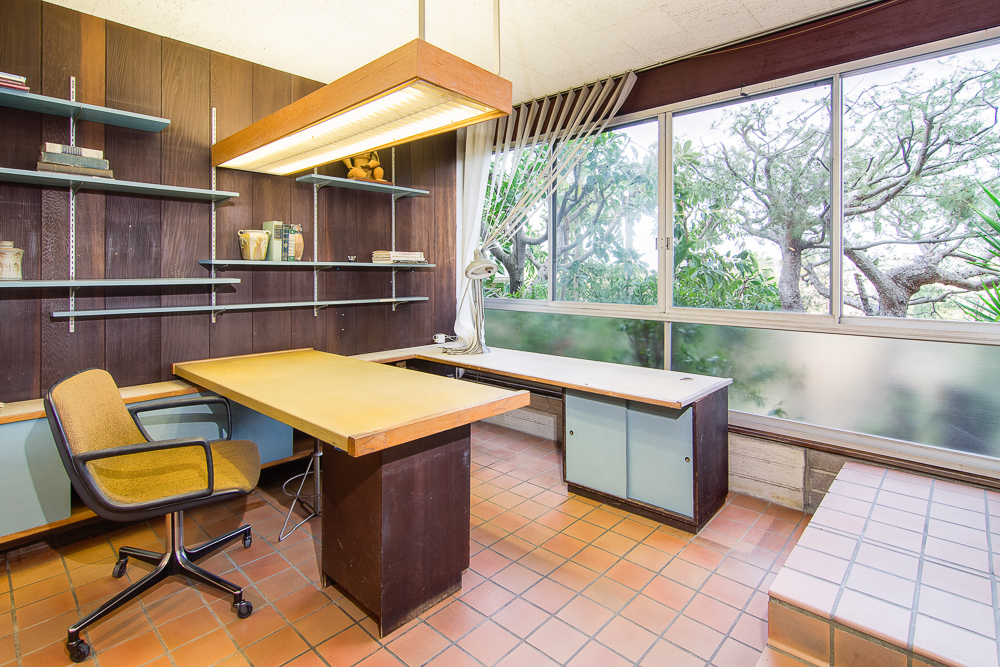
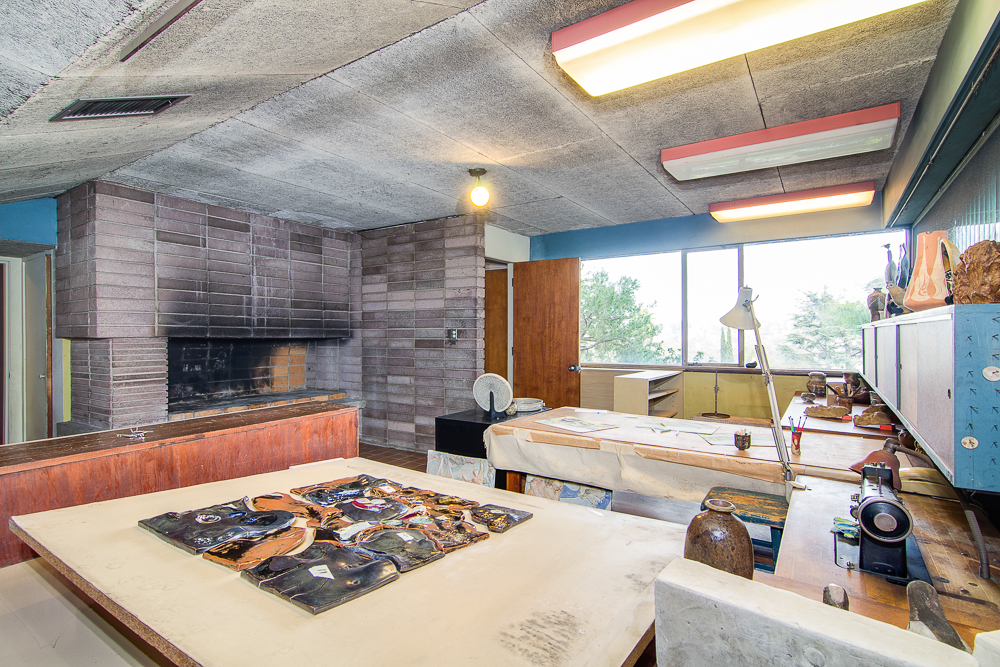
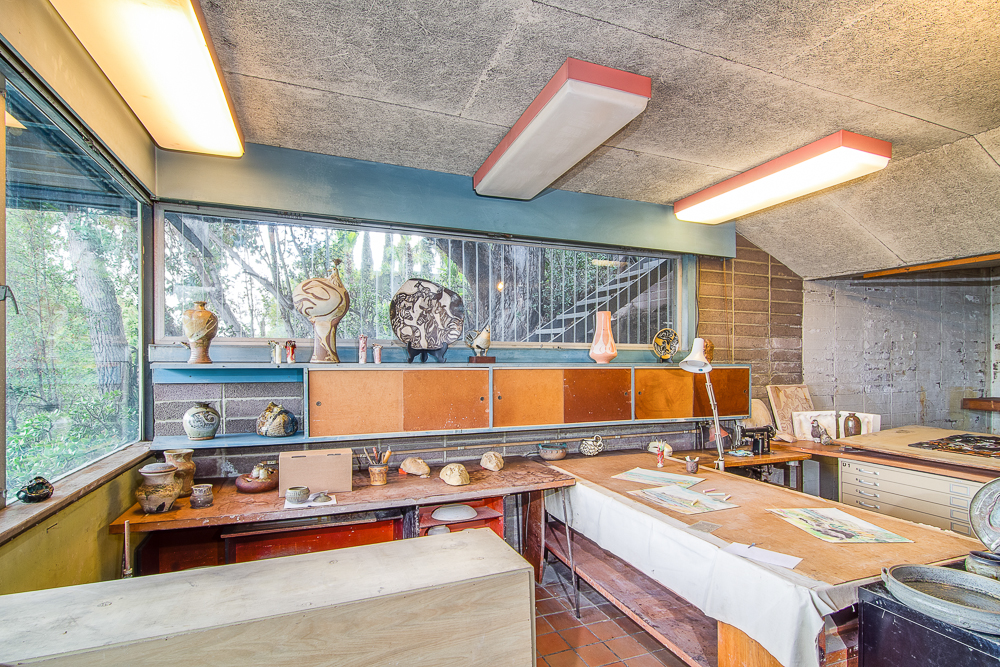
The textures of 2173 Redcliff reflect the thoughtfulness of an artist experiencing her environment. No cliche of cookie cutter modernism, and definitely no white, empty rooms in sight. Visitors are instantly aware of the historical foundation that Gloria and Al created which was born of their artistic vision.
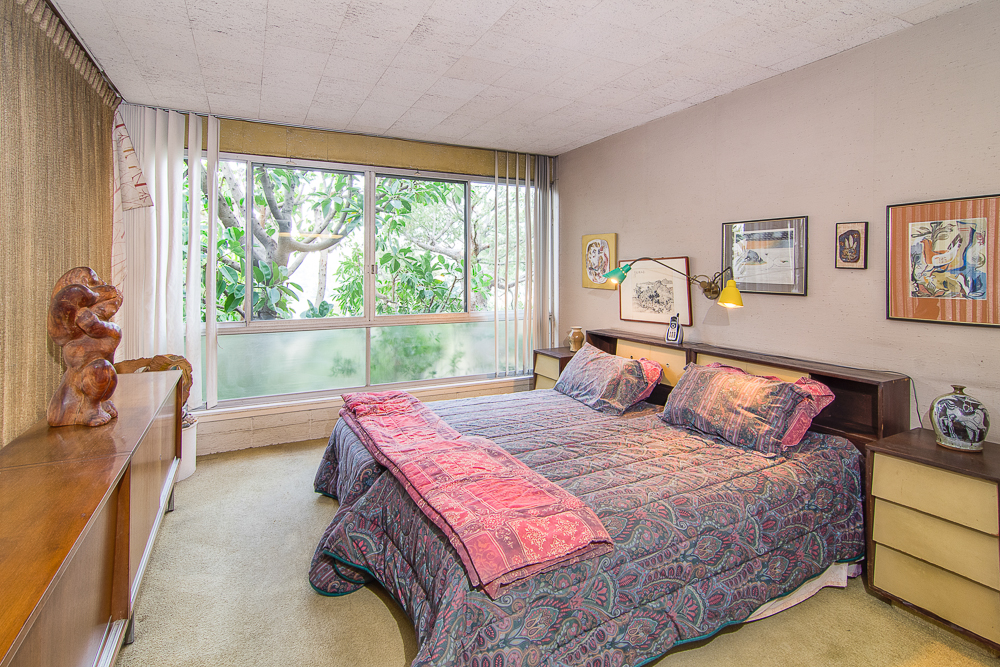
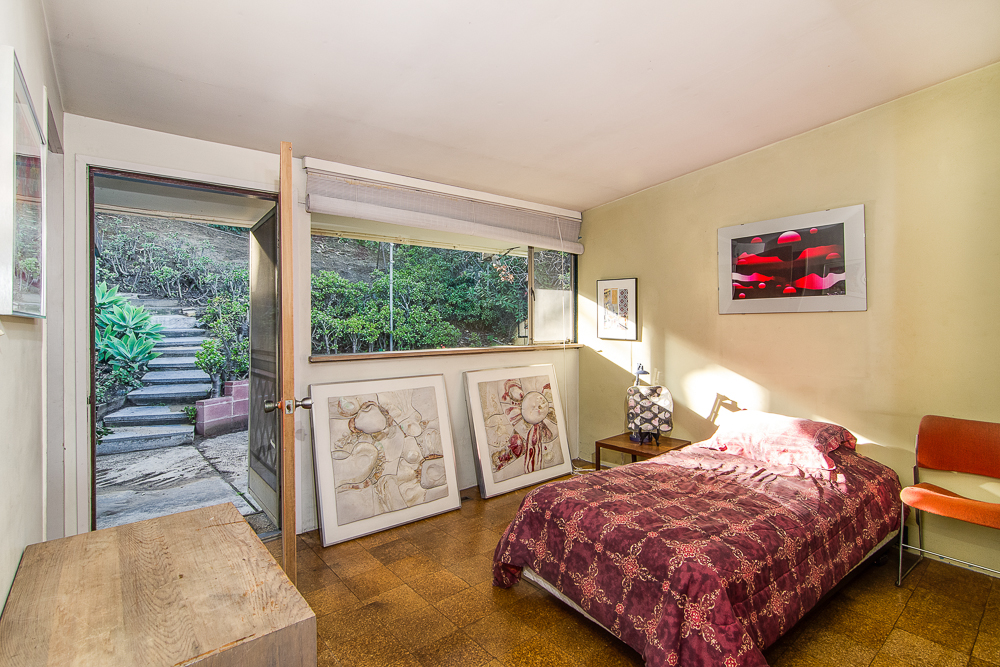
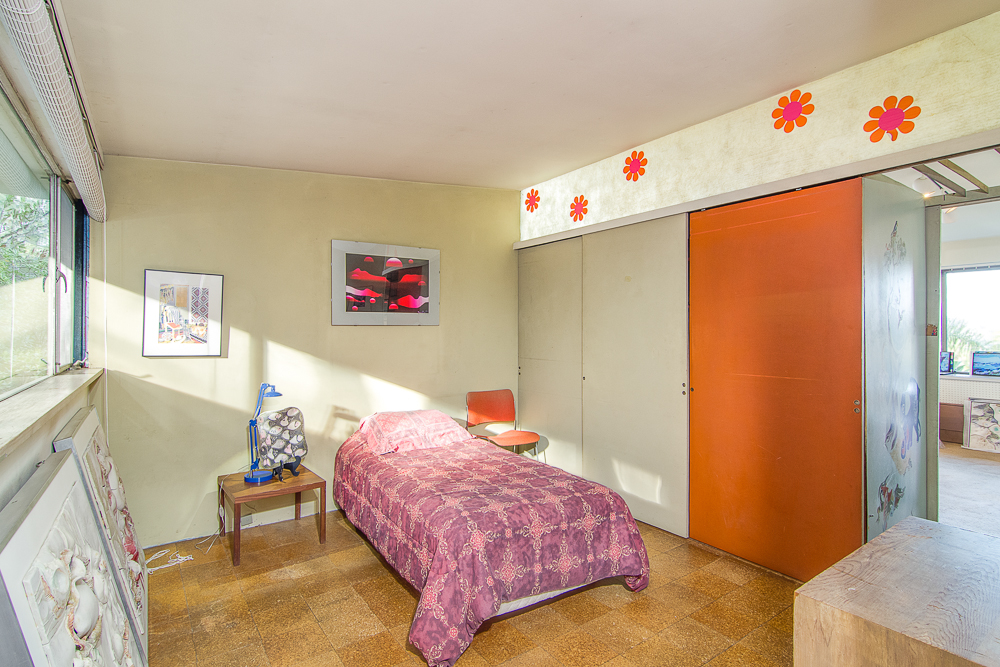
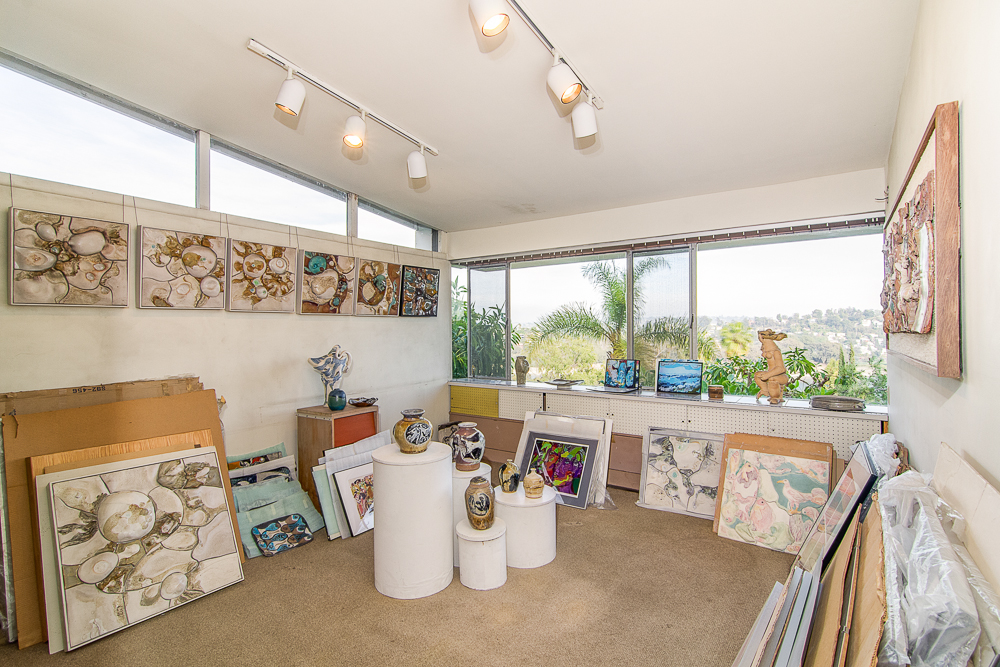
Gloria chose the tile for the kitchen and bathrooms and did all the tiling work herself –a complementary setting for her enormous collection of ceramics, paintings and digital art which filled the house. Over her lifetime, Gloria worked with a variety of media.
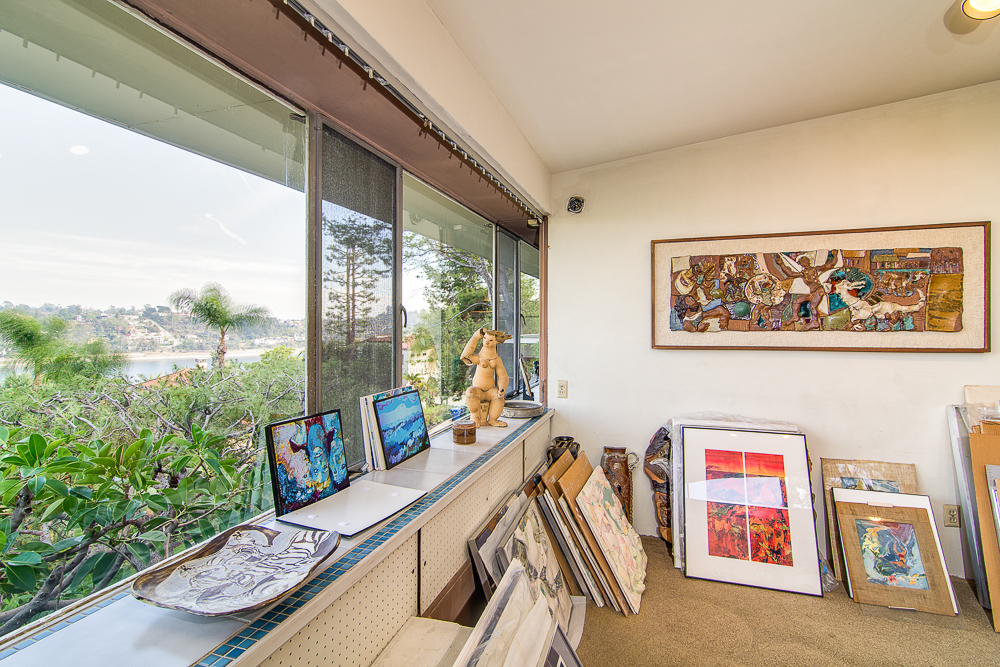
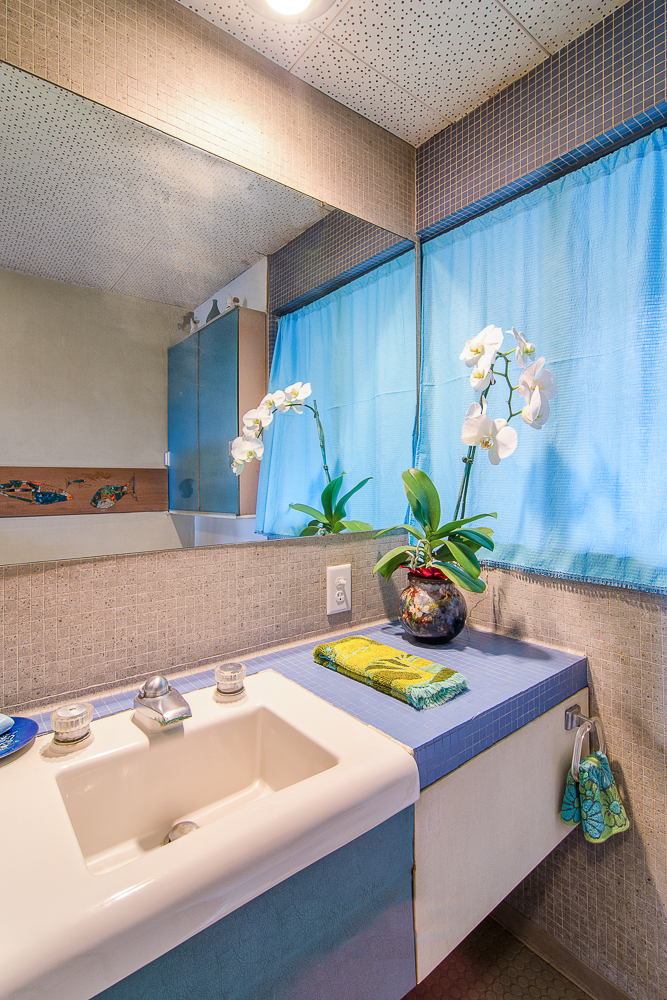
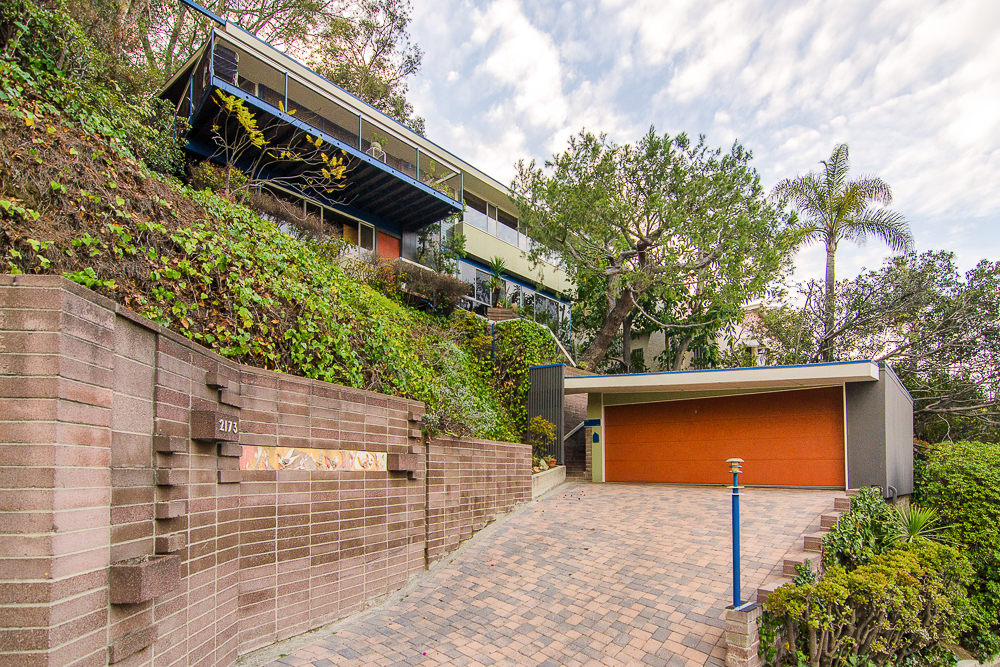
Gloria even made the decorative tiles for 2173 Redcliff’s interior and exterior. At one point, Neil says, there was a kiln in the garage. Millions of people over a span of 17 years would have seen Gloria Martin’s carved heads and other works displayed in the Pasadena Rose Bowl Parades. In later years, she worked on the computer to create digital art. As a teacher Gloria taught sculpture to the blind at the Braille Institute right up until her death at age 85.
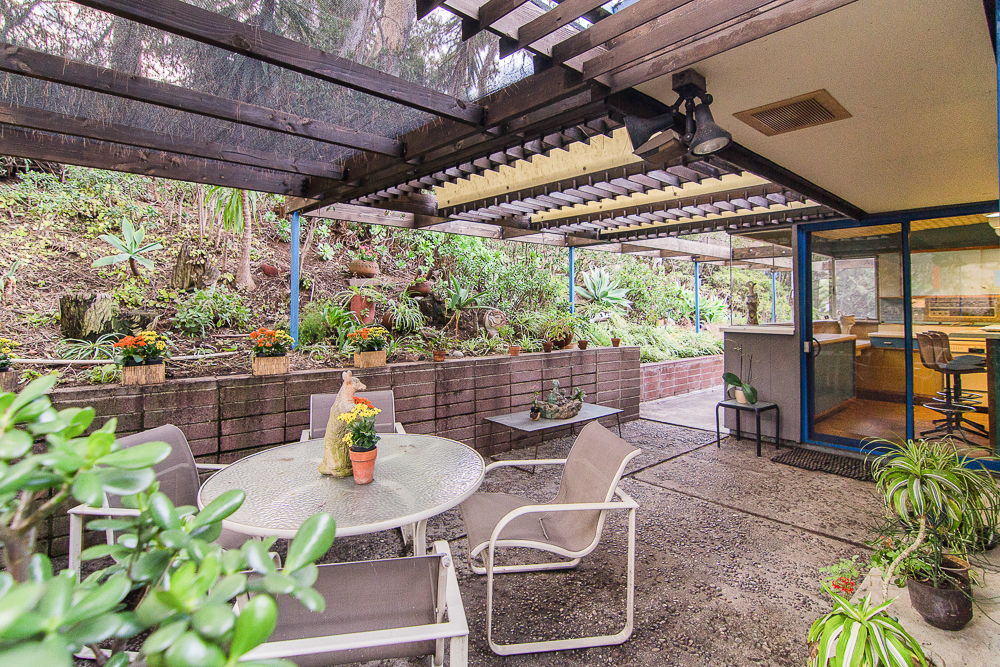
Albert P. Martin, AIA, died in 2012, a year before his wife, Gloria. He was 88.
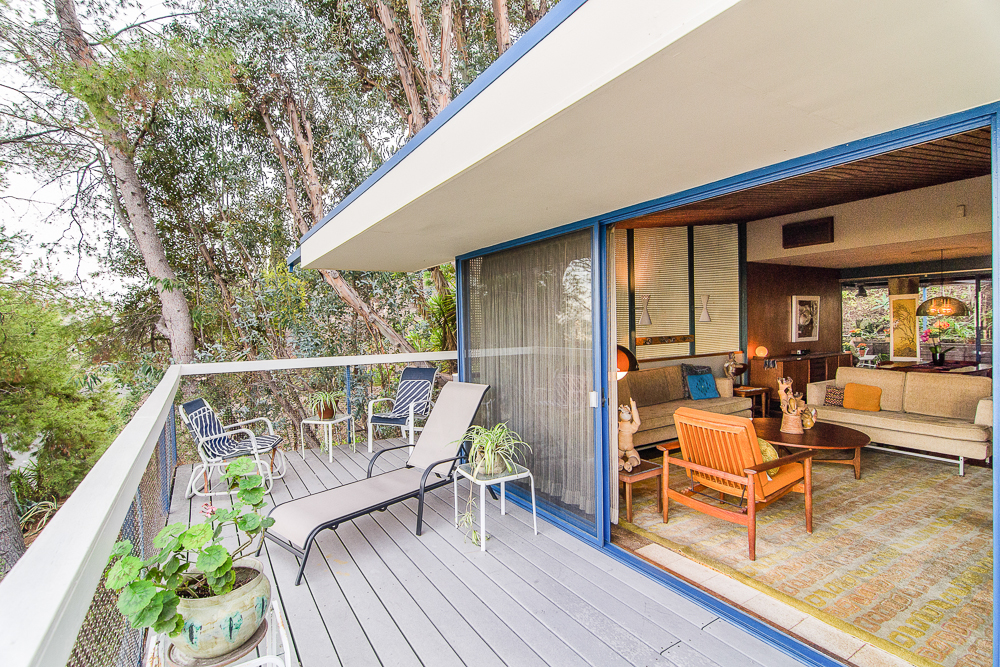
There is a lingering cool nonchalance that permeates the streets of Silver Lake. Young Hollywood is comforted that they can walk into local restaurants and cafes, vintage clothing shops, and yoga studios, without worrying about the fanfare. Many are drawn to Silver Lake and the simple, yet expressive spirited designs of the 20th century architects. A host of celebrities such as Ryan Gosling, Rachel McAdams, Anaïs Nin, Joseph Gordon-Levitt, and Christina Ricci love the bohemian-chic neighborhood and the mid-century homes that are perched on its winding streets and hills.
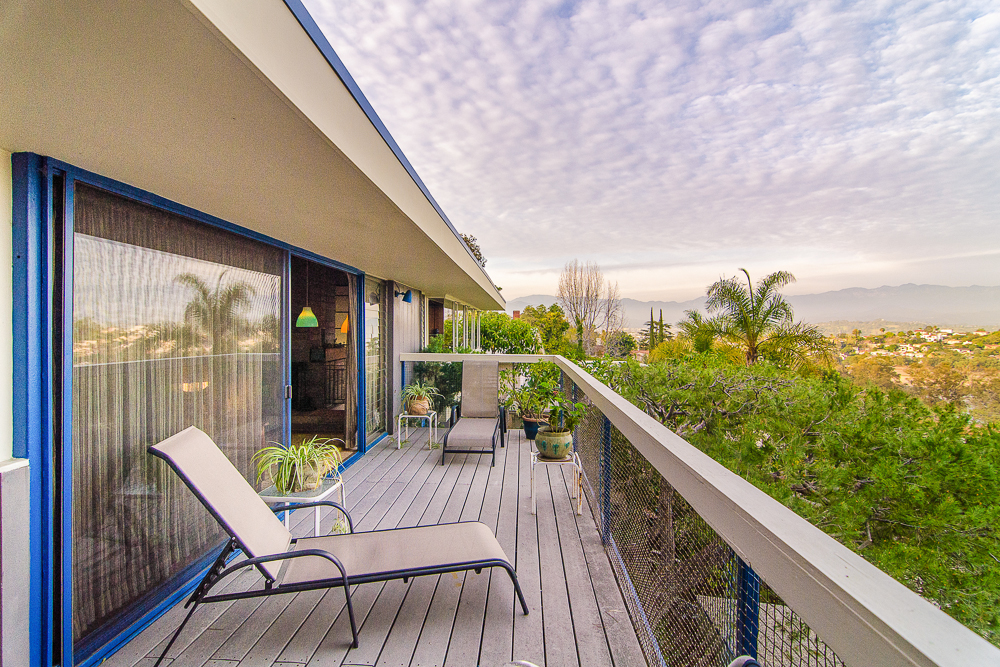
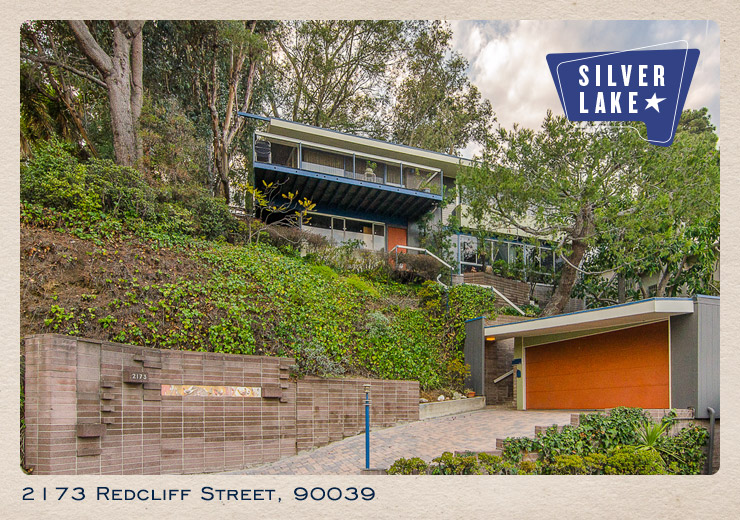
Leave a Reply
You must be logged in to post a comment.