The sprawling Mt. Olympus area, situated just north of Hollywood Blvd and east of Laurel Canyon Blvd, is arguably one of the most notable communities in the greater Los Angeles area. Developed in the late 60s, Mt. Olympus pays homage to the Ancient Greek mythology, referencing the 12 major deities of the Greek Pantheon, as well as other heroes of the mythology.
Home to several notable celebrity figures since its inception, the community even has its very own set of Grecian-style pillars flanking both entrances to Mt. Olympus Dr., giving visitors and residents alike a distinct feeling of both class and fantasy.
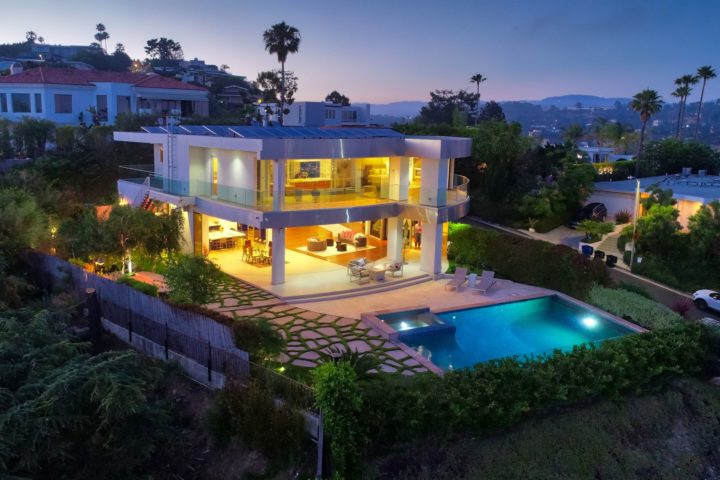
Situated between the cross streets of Oceanus Dr. And Apollo Dr., 2235 Hercules is a gorgeous brand new construction that provides a stunning sanctuary and sweeping views of Los Angeles. At 6,162 sq. ft., the spacious home includes 5 bedrooms and 7 bathrooms, all of which have their own unique view of the Hollywood Hills and the Mt. Olympus community.
Founded in 1969 by developer Russ Vincent, the community itself been the home to many of the Los Angeles elite, and has even been featured in popular culture, such as in the 2003 movie “Hollywood Homicide” and the 2015 video game “Battlefield Hardline”. The community includes over 400 properties and has its very own property owners association (MOPOA). MOPOA strives to continuously improve both the safety and quality of life of its members and is involved in ongoing projects to better the greater Laurel Canyon neighborhood.
And, naturally, the prestigious nature of these residencies has made for some pretty impressive sales in the last few years. In fact, a nearby home at 1 Electra Ct. was sold for $35.7 Million by Megan Ellison, a prominent Annapurna Pictures producer. This home, designed by architect Richard Schwarz and built in 1990, is one that may be recognized by fans of “I Love You, Man” (2009), as it was featured throughout the film.
According to The Hollywood Reporter, Ellison actually added acreage to the total property. Though she bought the original property for $20 million in 2013, she soon bought parcels of the neighboring land for an additional $10 million. The purchase, which brought the property to nearly eight acres, was part of the later sale.
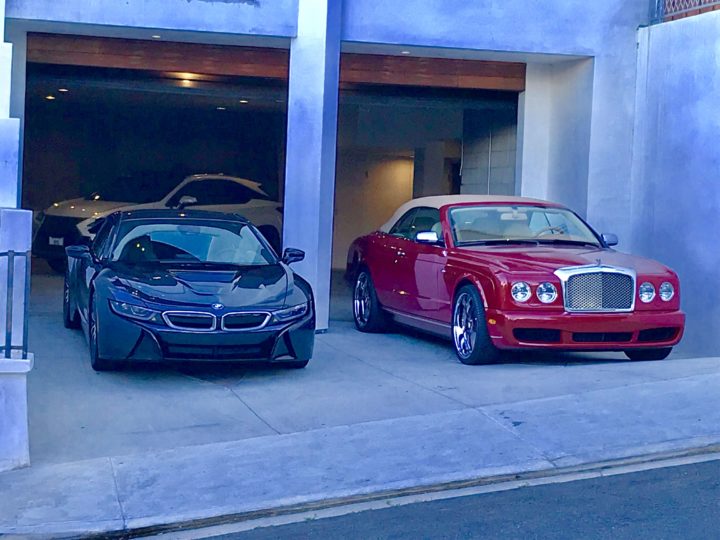
After driving up the winding Mt. Olympus roads, park your car in the property’s spacious garage.
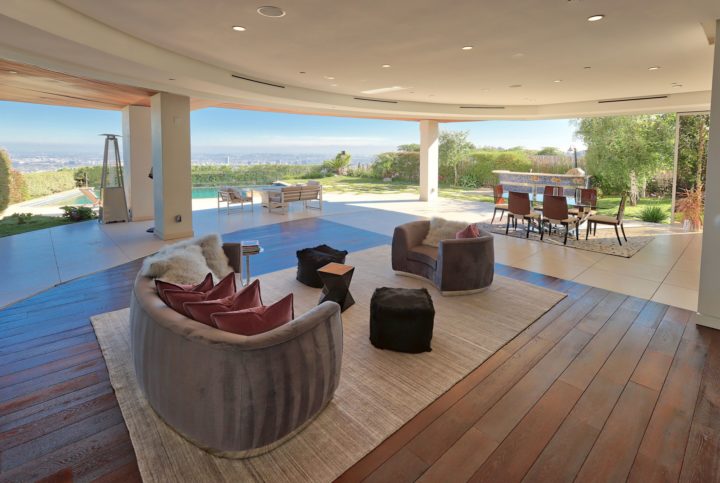
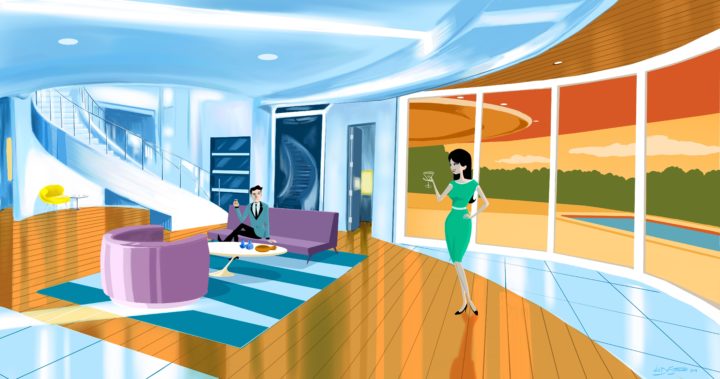
The home’s unique architecture combines the best of indoor and outdoor living in a space that’s optimal for evenings of entertaining or simply enjoying the view.
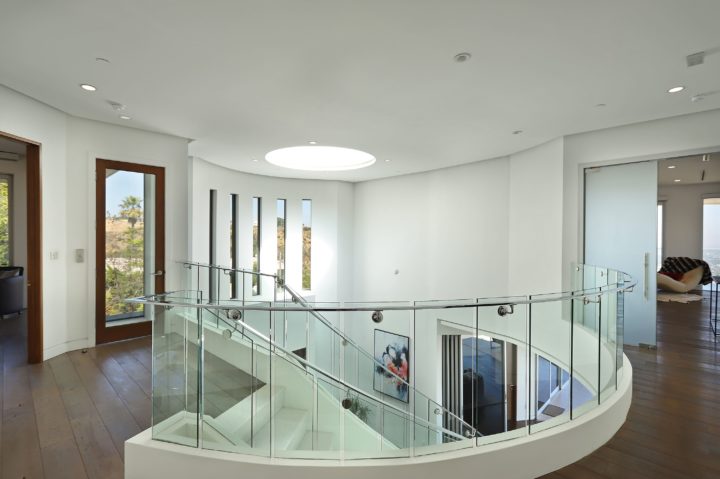
Step up the spiraling staircase and into a world all your own at the height of Mt. Olympus.
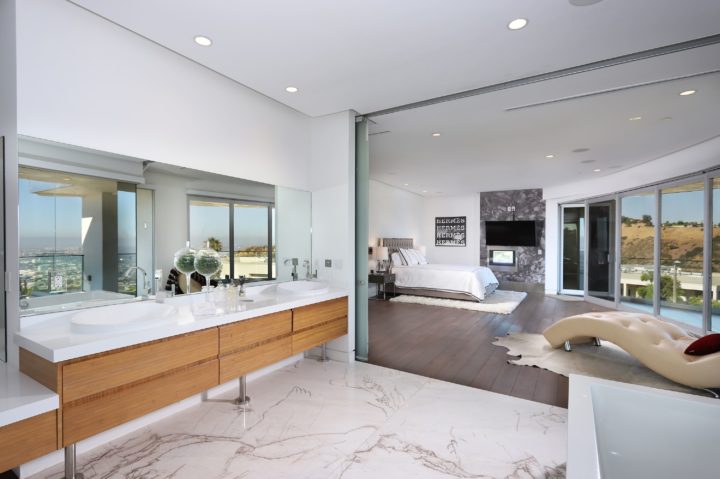
This bedroom and connected bathroom combine both space and view to create the perfect spot; cozy, yet clean and open all in one.
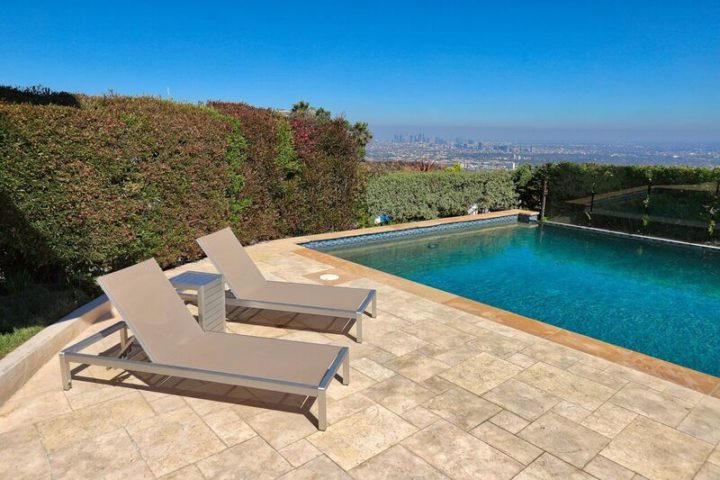
The view of Los Angeles is made complete with the in-ground pool and patio area.
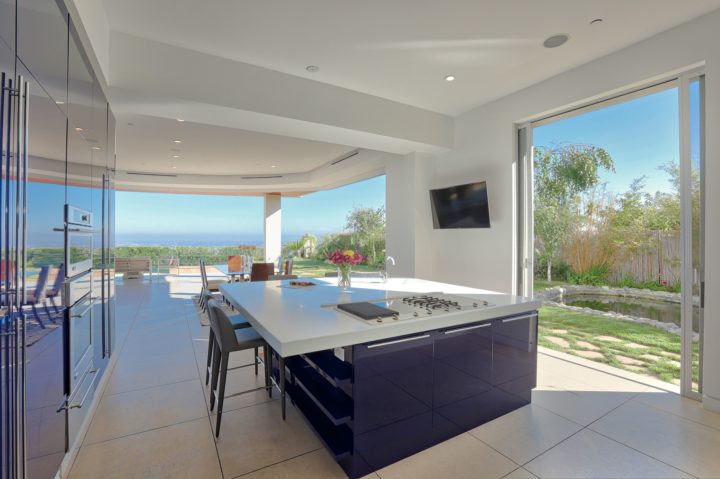
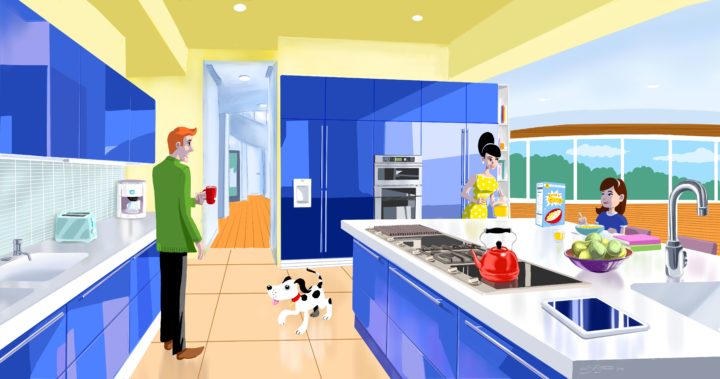
The spacious kitchen includes plenty of counter and island space, as well as another stunning Los Angeles view.
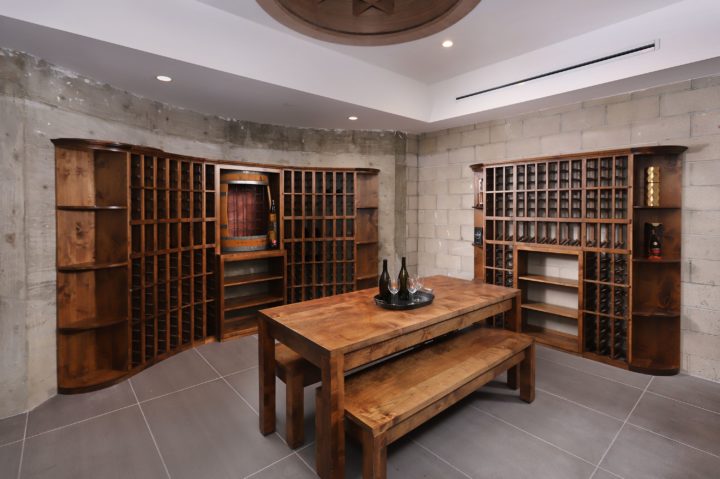
Entertain guests both in the spacious outdoor living room or in a wine cellar all your own.

Catch your favorite movies in a comfortable home theater. Wood flooring and high ceilings transform the experience, and guests can even relax by the bar in the connected room.
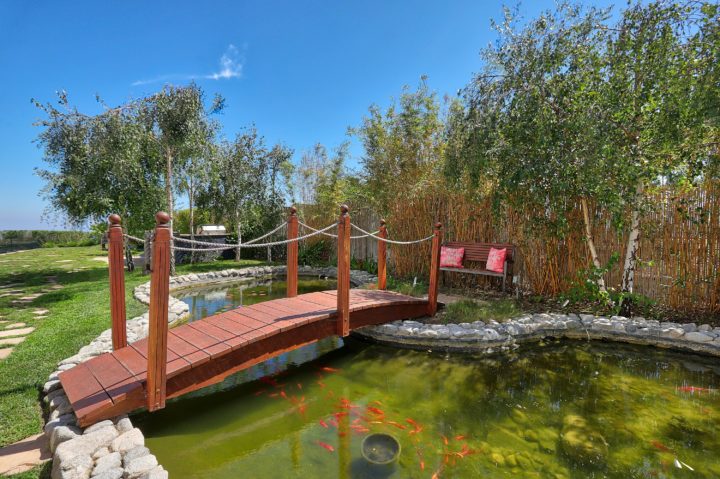
You’ll even be able to find adventure in the gardens, complete with a grilling area and bar, pond, and stone pathway.
Though this property is brand new, the Mt. Olympus area features quite a bit of architecture from the post-WWII modernism movements of the 1950s and 1960s. During these decades, Los Angeles – and Southern California as a whole – stepped into the spotlight for residential architecture.
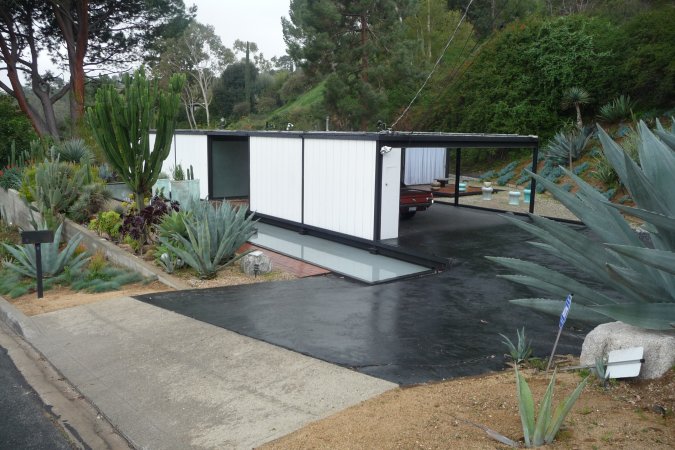 Pierre Koenig’s steel-framed Stahl House, completed in 1959. Courtesy of LA Conservancy.
Pierre Koenig’s steel-framed Stahl House, completed in 1959. Courtesy of LA Conservancy.
As LA’s population grew and the architecture continued to explore these late modern ideas, custom houses began to crop up, experimenting with home planning and abstract, futuristic-looking concepts that used steel and concrete. But the rise of modernism didn’t stop there, and LA quickly sped towards becoming the “City of the Future”. The growing economy of the late 50s and 60s meant that great numbers of people found jobs in the aerospace and car industries. High-rise offices began cropping up all over the city of Los Angeles, and the entire network was soon connected by a brand new freeway system.
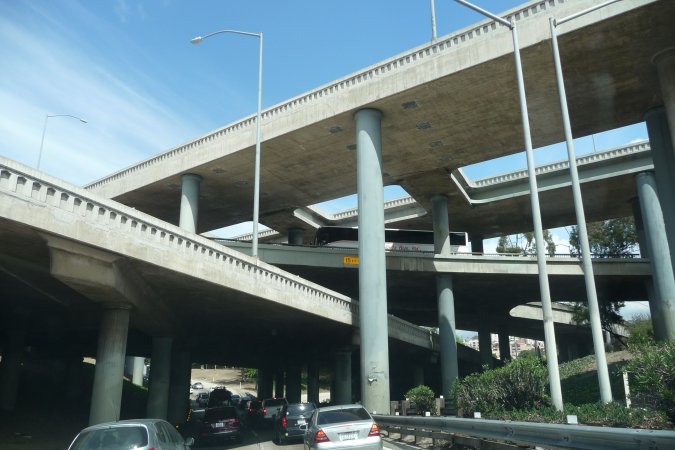 The four-level interchange between the Harbor and Hollywood Freeways. Courtesy of LA Conservancy.
The four-level interchange between the Harbor and Hollywood Freeways. Courtesy of LA Conservancy.
Now, nearly 60 years later, Los Angeles maintains its place as a “City of the Future”. As the city continues moving towards a future that’s more environmentally sound than one polluted by car traffic, developments are being planned that aim to both preserve historic architecture while still adding amenities such as retail spaces, parks, and new residencies.
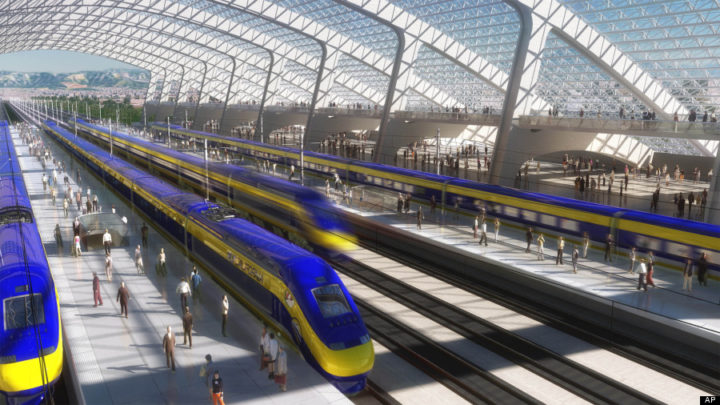
An artistic rendering of the future of LA’s high-speed travel rail lines. Courtesy of AP Photo/California High-Speed Rail Authority.
High-speed transportation and alternatives to the often congested Southern California freeway systems have already entered planning phases. Architects, urban planners, and landscape designers are coming together to create parks and green spaces for residents to turn towards biking as their main form of commute. The Purple Line Extension – often referred to as the “Subway to the Sea” – will soon finish construction, connecting Koreatown to the neighborhoods of Westwood, Century City, and Beverly Hills.
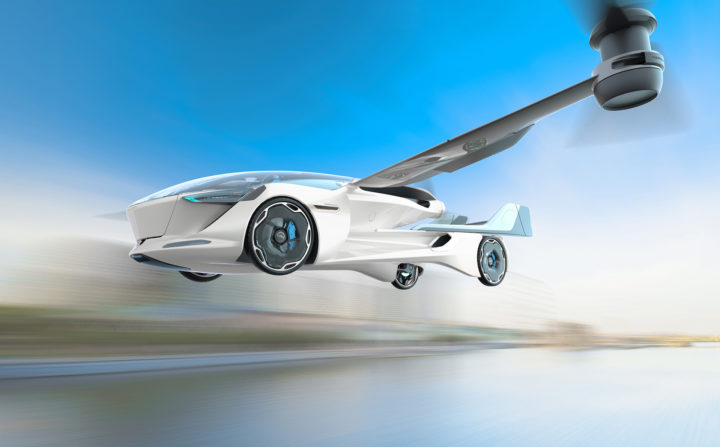 An AeroMobile flying car. Courtesy aeromobile.com.
An AeroMobile flying car. Courtesy aeromobile.com.
As Los Angeles continues to hurtle towards a more sustainable future, it’s not difficult to imagine what may be next for the city. What with strides in technology and the car industry, innovators have already begun experimenting with the idea of flying cars. It’s not just the stuff of science-fiction, either; in fact, companies like the Slovakian Aeromobil are already bringing personal air transportation into the public eye. That’s right: sooner, rather than later, flying cars may just be as normal to see as any other car currently on the market.
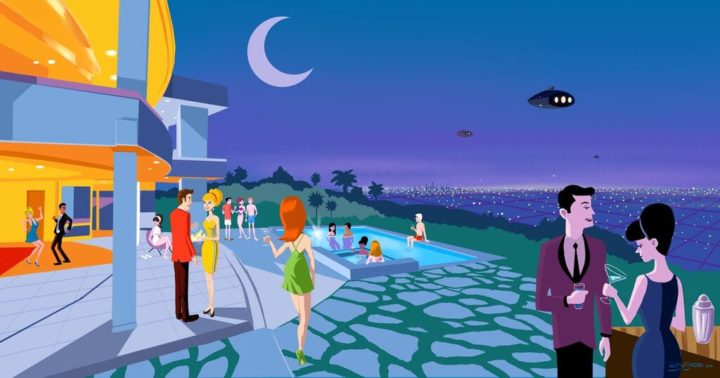
It’s not just the technology in transportation that’ll be evolving in Los Angeles, either. The city’s architecture will also be making great developments alongside environmentally friendly and green practices, contributing to a city that one day really might look like something of a retro-futurist’s dream.
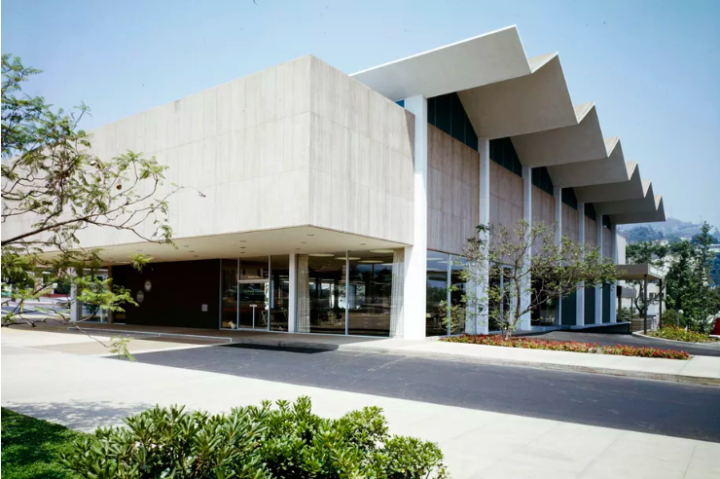 The Lytton Savings Building, courtesy of CurbedLA.
The Lytton Savings Building, courtesy of CurbedLA.
Take, for example, the recently approved demolition of the Sunset Strip’s Lytton Savings and Loan building. Though currently inhabited by a Chase Bank, there are plans to demolish the building and begin construction on a Frank Gehry designed mix-use complex. The plans for what would be 8150 Sunset would hold 65,000 square feet of commercial space and 229 housing units. Gehry, known for LA’s own Walt Disney Concert Hall, among others, has called the project “an eastern gateway to West Hollywood’s famed Sunset Strip”.
The history of the Lytton Savings building, which was completed back in 1960, is one that the LA Conservancy has called one of the “earliest remaining examples” of the post-WWII modern bank design. Gehry’s contemporary design would be a large part of the futuristic reimagining of Los Angeles as a whole.
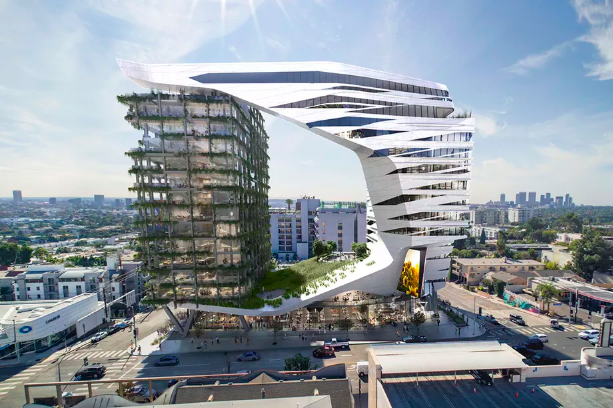 The Sunset Strip Project, courtesy of Morphosis.
The Sunset Strip Project, courtesy of Morphosis.
That’s not the only futuristic design coming to the greater LA area, though. At the end of 2018, it was revealed that the block of stores on Sunset Boulevard between Larabee and San Vicente have been sold to Silver Creek Development company, who plans to turn the property into a hotel and condos in a massive 15-story building. The site, which was home to the legendary club The Viper Room, is to be designed by LA-based architecture firm Morphosis and feature two large buildings and a small park.
The brand new construction of 2235 Hercules fits well into this idea of a futuristic Los Angeles.
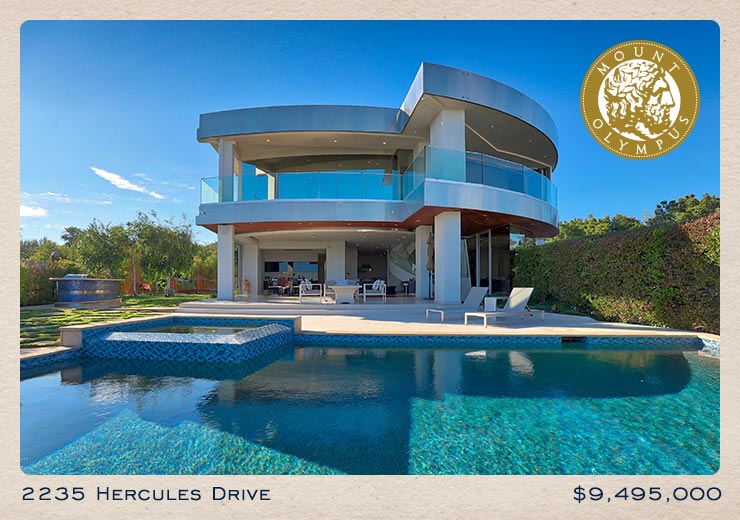
Leave a Reply
You must be logged in to post a comment.