A perfect example of mid-century post and beam construction, the visually stunning home is also built to last. Post and beam construction relies on heavy timbers rather than dimensional lumber. This means fewer support beams are needed thus creating dramatically open interior spaces and the ability to have walls essentially made of glass—a must for the mid-century house whose defining characteristic is the ability to flood a living space with light and to bring the natural environment in.
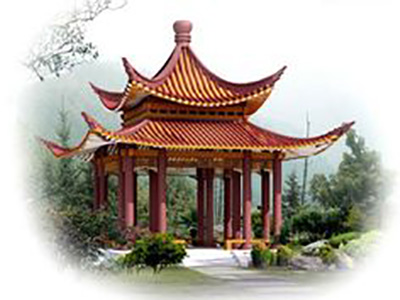
With roots in Asian architecture, many post and beam structures built during medieval times are still standing—a testament to their well-crafted durability, a much sought after quality in an earthquake-prone city like Los Angeles.
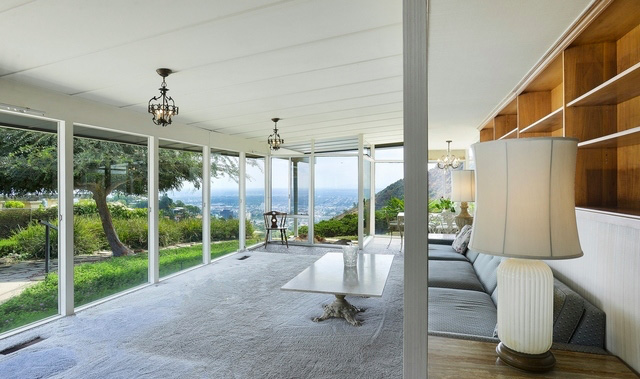
The home sits on top of the one of the oldest and most prestigious neighborhoods of Los Angeles—Outpost Estates. Bordered by Mulholland Drive to the north, Franklin Avenue to the south, Runyon Canyon to the west, and the Hollywood Bowl to the east, Outpost, as locals call it, was developed in the 1920’s by Charles E. Toberman as a Hollywood luxury neighborhood.
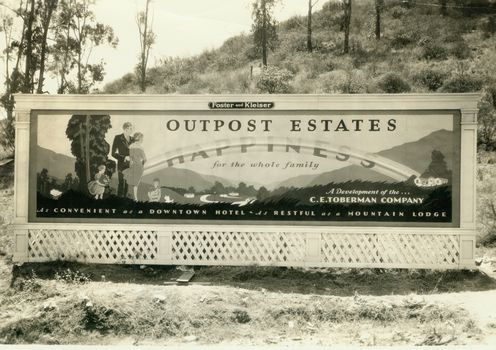
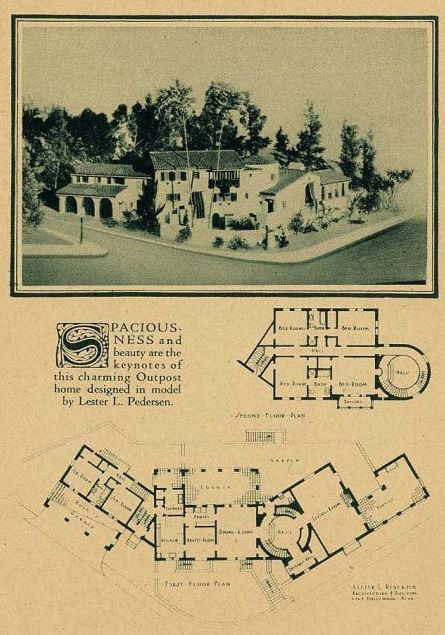
Toberman bought the land from General Harrison Grey Otis, owner of the Los Angeles Times, who originally christened the area “Outpost” after a clubhouse he built on the property. The neighborhood blossomed and soon became known as an enclave for the rich and famous.
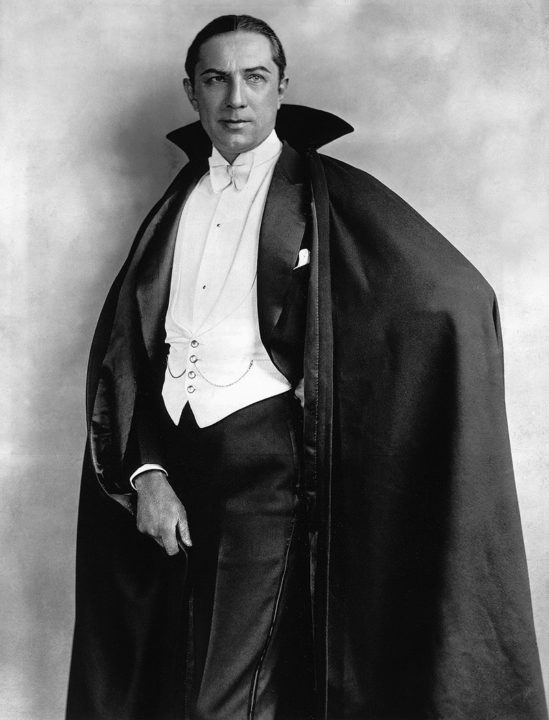
Bela Lugosi 1931
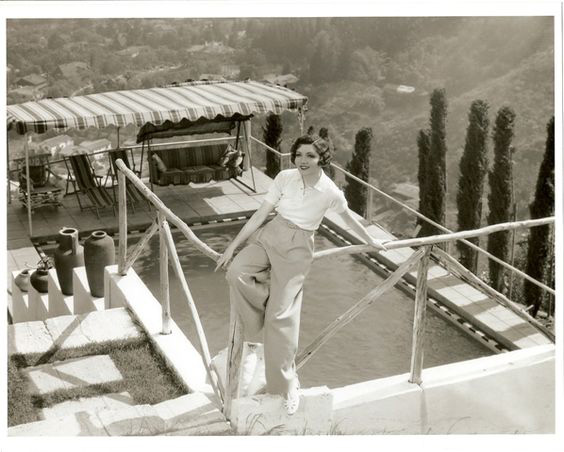
Claudette Colbert 1930
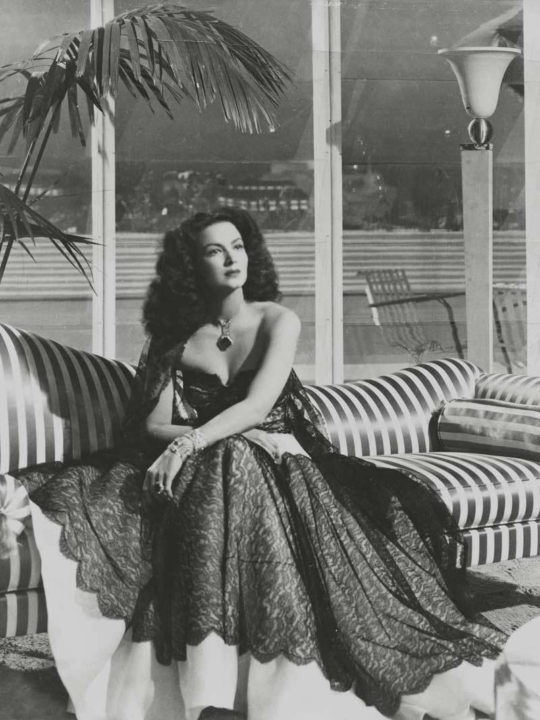
Dolores Del Rio 1930
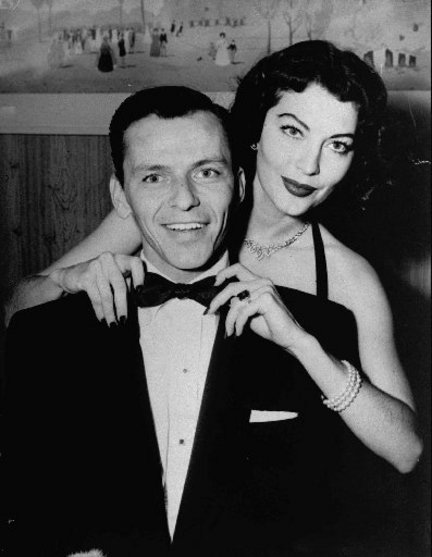
Frank Sinatra and Ava Gardner 1951
Homes had to be designed in Spanish, Mediterranean or California modern style, have red tile roofs, plenty of patios for outdoor living and be approved by architectural committee before being built. Most of the original houses have been preserved, and lower Outpost looks much like it did in the 1920’s. Upper Outpost, where 2505 sits, has “newer” homes, homes built in the 1950s and later.
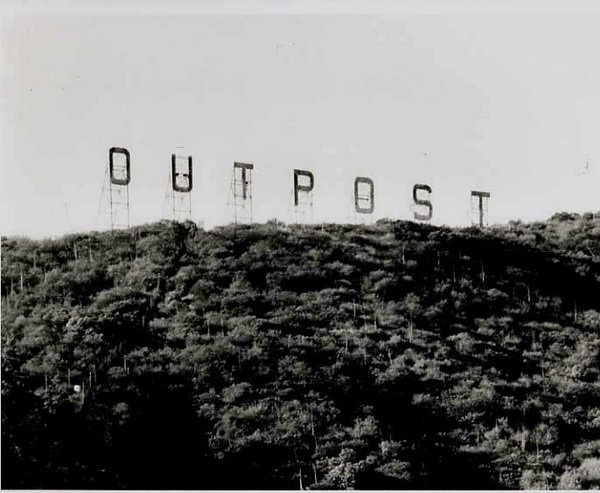
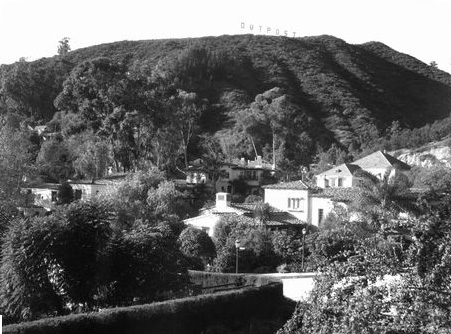
Outpost Estates in the 1920s
2505 sits on a large, flat lot and offers spectacular wrap-around views of the city. A poured concrete motor court leads up to the main entrance.
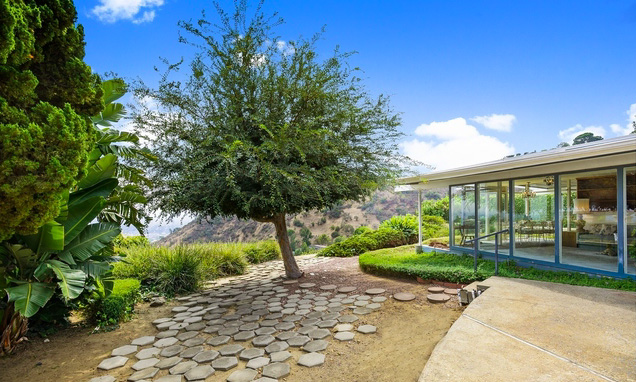
Walls of glass bring the stunning views inside a vast light-filled living space.
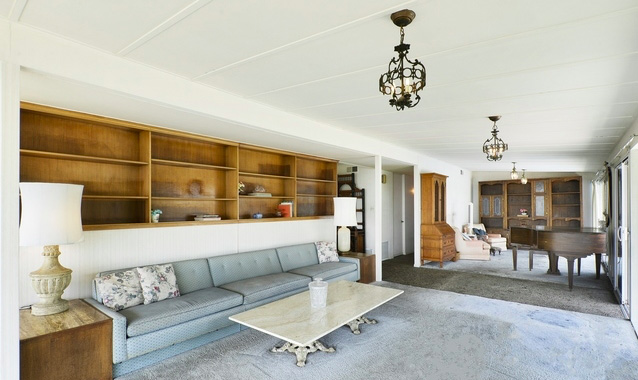
A spacious kitchen with slanted ceiling and skylights, has kept its original mid-century modern feel with electric cook top on the counter, and simple cabinetry.
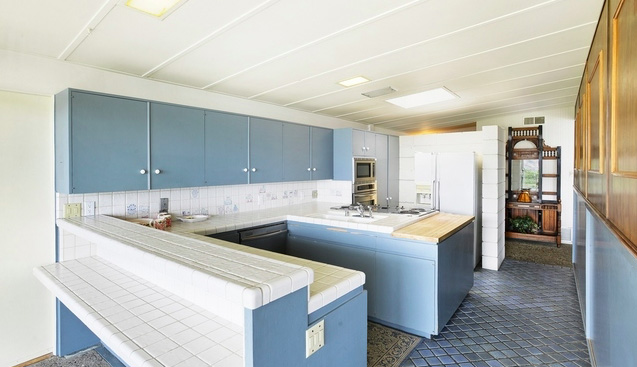
Light flows into the kitchen, with its beautiful mountain views and open space floor plan that leads into the dining area.
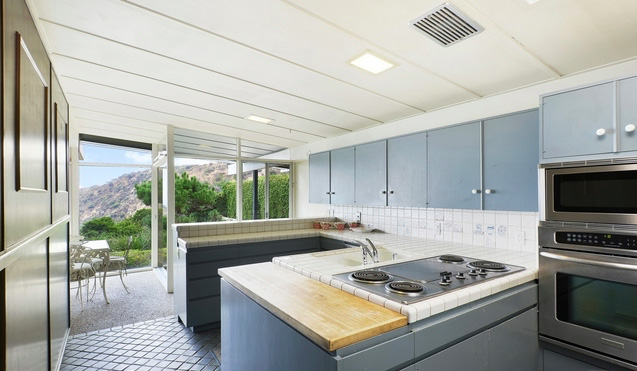
You can enjoy breathtaking views of downtown L.A. in the distance over morning coffee.
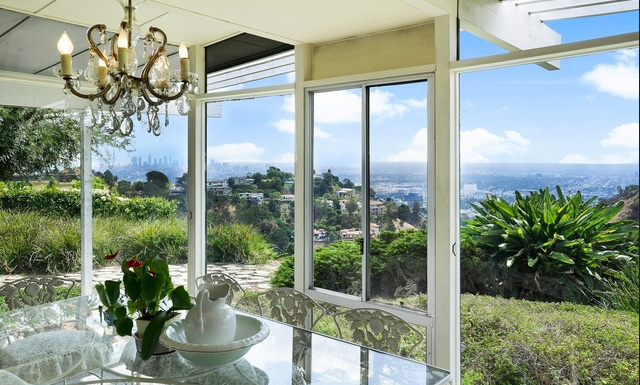
The L-shaped living room provides a different yet staggering view of hills and streets of Hollywood below.
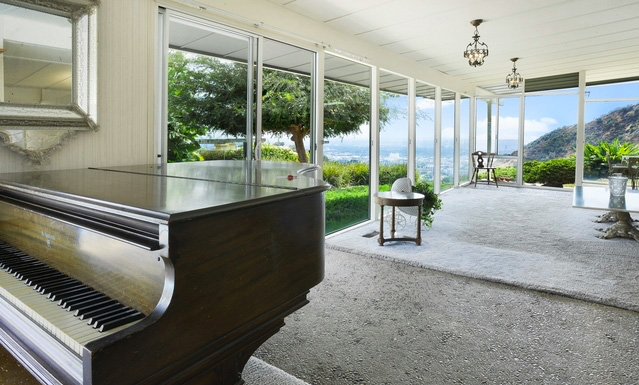
And continues around to a classic kidney-shaped pool and landscaped patio area.
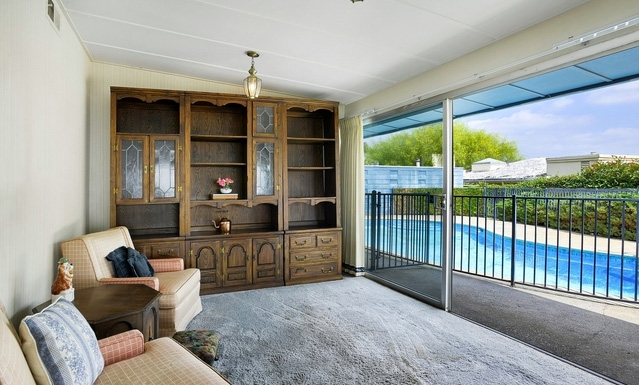
A spacious light drenched master bedroom with frosted glass windows and a classic painted breezeblock wall provides another view of the pool area.
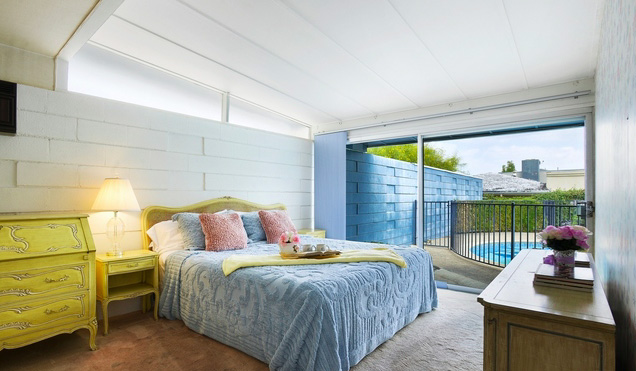
As does the large airy master bathroom with enormous vanity mirror and ample storage.
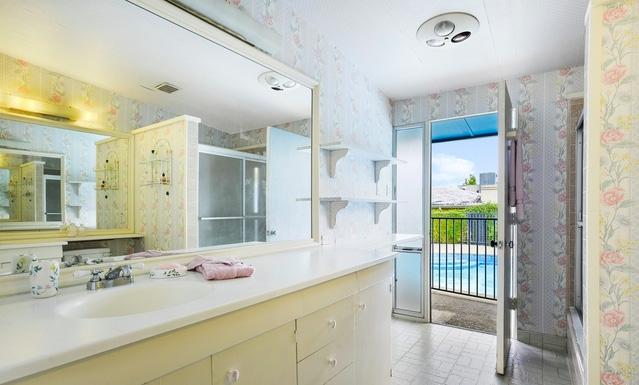
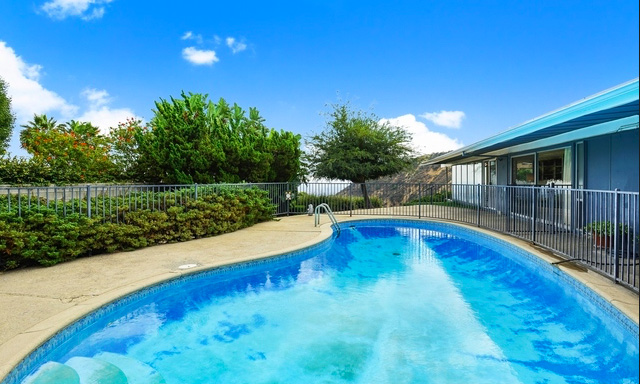
Sky meets water on top of the world at 2505 Carman Crest. And when the sun sets and the twinkling lights of the city appear it’s Hollywood magic.
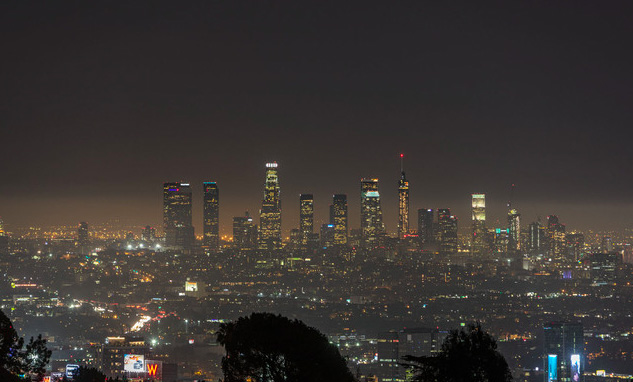
Listing Courtesy: Neal Baddin, Coldwell Banker Residential Brokerage – Beverly Hills South
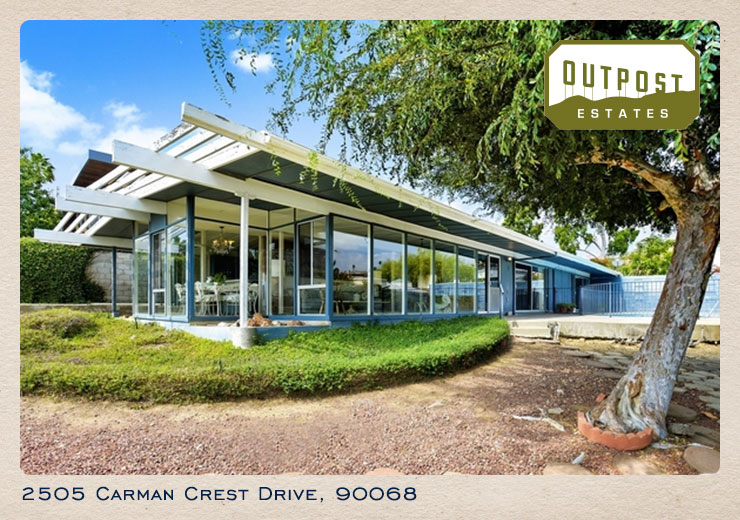
Leave a Reply
You must be logged in to post a comment.