In a city where upscale homes sometimes buttress up against more modest ones, Hancock Park remains a relatively exclusive neighborhood singularly filled with impressive estates. Here, homes range from mansionesque to palatial and home and garden tours are par for the course…literally. The Wilshire Country Club, a verdant oasis complete with natural stream and 18-hole golf course, is a significant fixture in Hancock Park sits just ½ a mile north of 264 Muirfield.
The historic Los Angeles Tennis Club, opened in 1920, is also nearby on Clinton Street. Known as the “Home of Champions,” LATC’s courts have been graced by many tennis legends—Bill Tilden, Arthur Ashe, Billie Jean King, Pancho Gonzalez, and John McEnroe to name just a few. For years, the club held the Southern California Tennis Championships, and celebrities like Charlie Chaplin, Mickey Rooney, Bette Davis, and Bing Crosby attended, and even the man who “wouldn’t want to belong to any club that would have him as a member,” Groucho Marx, frequently visited the club to watch his son Arthur play. Today it remains a world-class tennis facility catering to Hancock Park and its environs.

President Barack Obama’s security detail on an ordinarily quiet and pastoral Hancock Park residential street. The president had been attending a private fundraiser in the neighborhood.
With so many amenities and beautiful homes in just a few square miles, it’s little wonder that dignitaries like the Obamas and the British Royals find themselves staying here often when they visit LA.
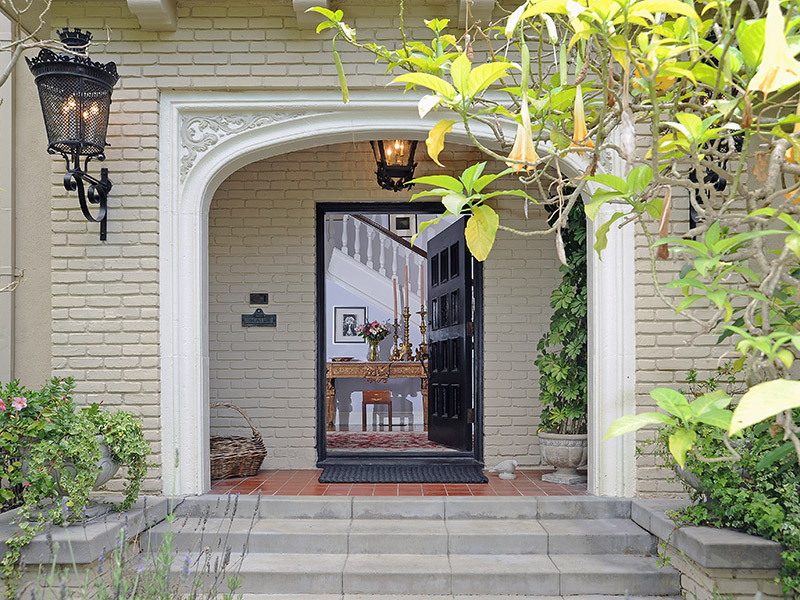
Designed by architect Robert D. Jones, a native of Ohio, 264 S. Muirfield features a decorative entryway that is commonly found in English revival styles. The period in between the two World Wars saw a significant increase in residential building in Los Angeles, with architects favoring European revival styles.
Jones worked alongside a well-known builder and pastor named Sanson Milligan Cooper to build this property.
According to Cooper’s obituary in the Los Angeles Times, Cooper “is credited with building hundreds of homes in Windsor Square, the Wilshire district, Beverly Hills, and San Marino.” (Los Angeles Times/May 21, 1935/p. 8).
Sanson Cooper’s company, Cooper-Pyle-Clopine Company, was reputed to be “concrete barons” for their prolific contribution to the concrete industry in Los Angeles. Other residential properties the pair built together include a Colonial style home for the Veatch family in West Adams and another English Revival style home at 450 North June Street.
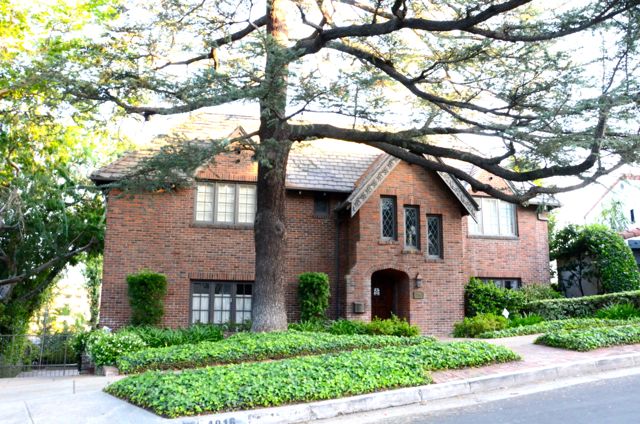
Sanson Cooper also built this English Tudor home for brick manufacturer, John Simons, at 4016 Cromwell Avenue in Los Feliz — one has to believe that he likely got a deal on the building supplies!
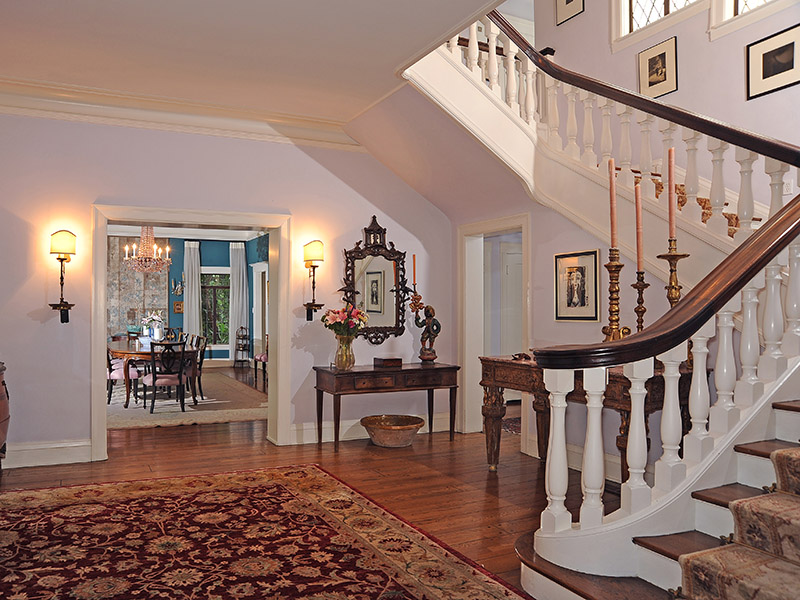
264 Muirfield’s spacious foyer and dramatic staircase provide a warm welcome into this exquisite home. Hardwood floors and antique wooden furnishings are a perfect touch. One of the home’s most recent owners, Stephen Eshelman, a real estate and owner of a film production company, furnished the home with gorgeous pieces from all of his family’s travels to Italy, Spain, and Turkey. He moved into the home in 1999 and lived there until 2013.
Eshelman said of the interior design, “Although we never thought of it that way, our home began to take on a sort of Victorian quality in that it was eclectic collection of things from the Mediterranean and the Middle East. I wouldn’t argue that.”
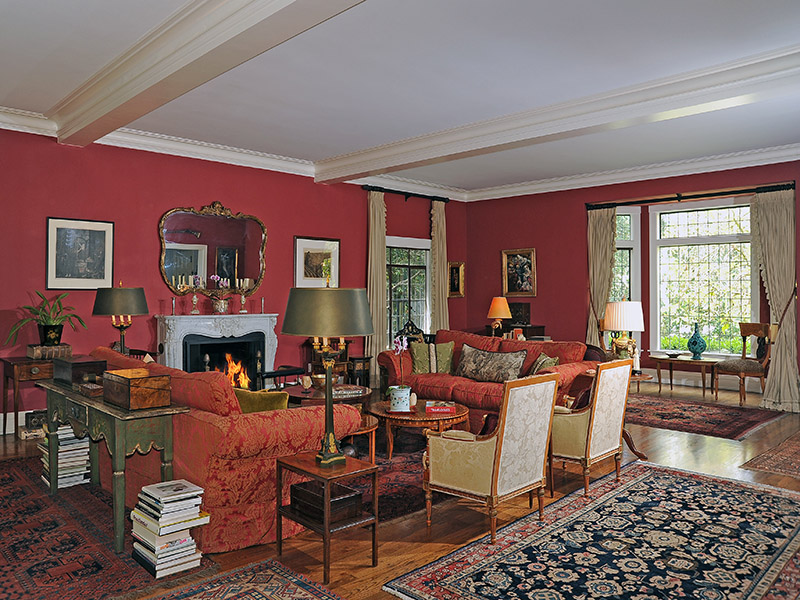
A homey living room features one of the property’s fireplaces. Did we mention that there are four total? Lovely Victorian style furnishings complement the space while large picture windows throughout stream in natural light. Eshelman painted the room a rich Ottoman red. Furnishings give the living space (which, by the way, occupies the entire south side of the home) a luxurious, yet comforting feel. Pour yourself a smoky Lagavulin and have a seat with your favorite book.
“We tried to maintain the integrity of the home and restore it in many cases. We wanted to protect the house,” said Eshelman. The living room was Eshelman’s favorite. He acknowledges that its size kept it from being utilized regularly, but says the feeling one had sitting in it was truly remarkable.
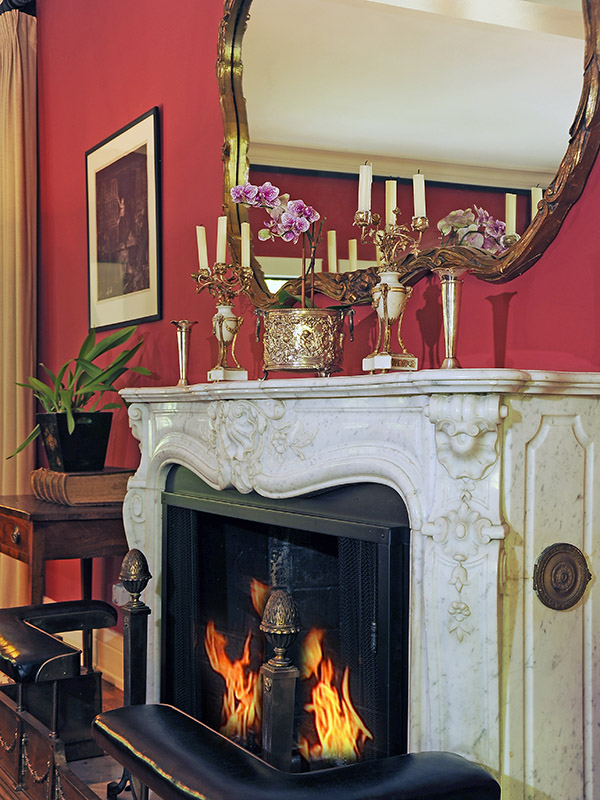
And protect it he did. Most of the fixtures and details of the home were retained, though Eshelman made a few updates, like putting in this decorative Carrera marble mantel, adding some extra luxury to the understated elegance of the room.
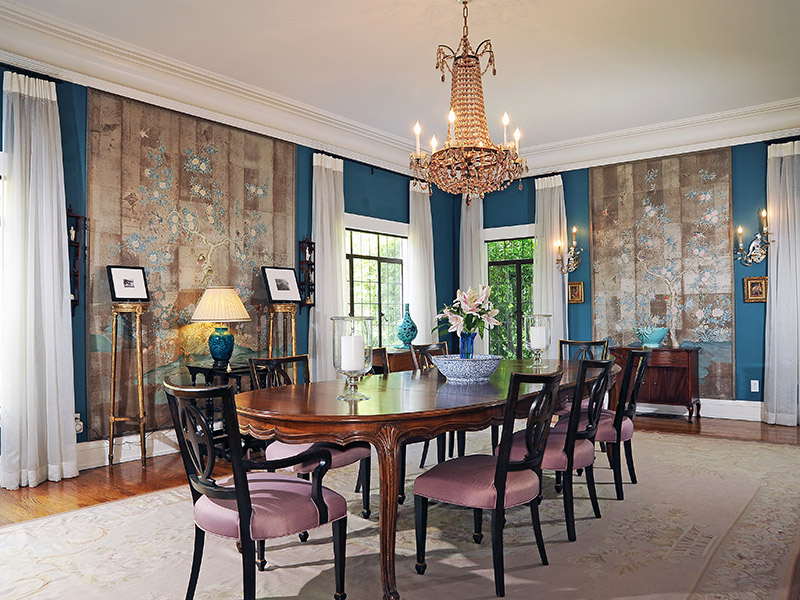
A stately dining room is a must-have for any Hancock Park home, and a glittering chandelier the proverbial icing. One imagines that the first owner of the home, Clara Burns, might have entertained quite a few here. Burns, the widow of well-known shoe retailer James P. Burns, purchased the home in 1930 and was an active participant in Los Angeles social circles. She was a member of the Woman’s Athletic Club, the Ebell Club, and regularly did volunteer work.
Clara Burns lived at 264 S. Muirfield shortly after her husband’s passing. She remained in the home for five years before her own death. Her husband was a significant player in the local Los Angeles retail community. A Boston transplant, he opened his first shoe store in downtown Los Angeles—first on Spring Street, then on Broadway.
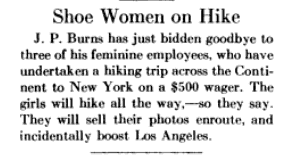
Notice of James Burns’ “Shoe Hike” advertising campaign, Boot and Shoe Recorder, Vol. 81, April 29, 1922
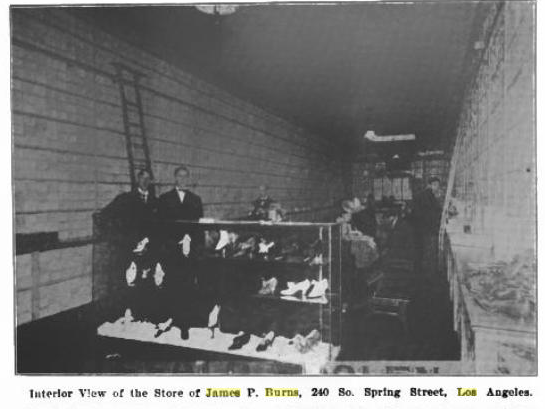
Shoe Retailer and Boots and Shoes Weekly (Vol. 61, February 23, 1907)
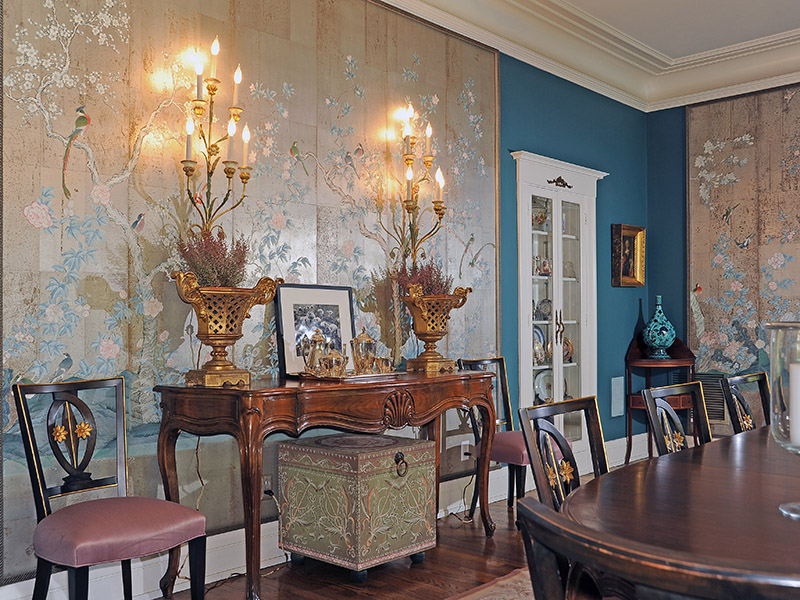
Wood furnishings and elaborate lighting fixtures maintain a sense of regality. Built-in curio cabinetry and decorative silk screens add extra intrigue to the room. The decorative screens made of rice paper are handpainted by Tony Duquette studio. Duquette was a renowned designer who created interiors, costumes, set designs, and jewelry for the likes of Fred Astaire, Tom Ford, and a slew of others. 264 S. Muirfield was featured in More is More, a book about Duquette’s life and work. According to Eshelman, “More is More” was Duquette’s mantra. Duquette’s interiors can be found throughout the home, as the Eshelmans tried to retain as much of his style as they could.
The screens and some of the other furnishings in the home add a taste of Eastern design to the interior, some of which was the influence of the woman who owned the home before Mr. Eshelman, a fascinating woman named Ms. Hancock (we cannot locate her first name). She was reportedly a champion track and skeet shooter who, according to Eshelman was “quite tomboyish.” He still fondly remembers her assortment of medals and trophies.
“Her family made a lot of money in transpacific shipping. She had a huge chandelier made out of wood that looked like a pagoda that hung in the foyer,” said Eshelman. “It was beautiful stuff.”
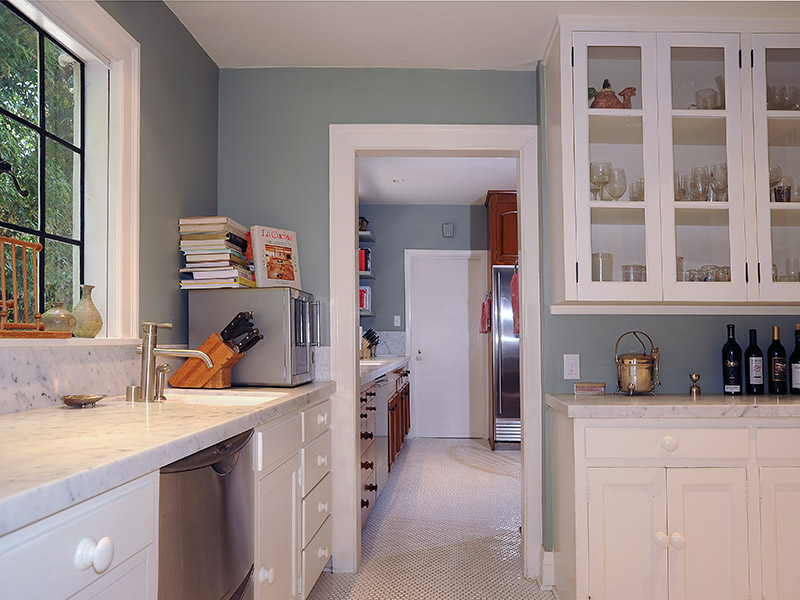
A sunny kitchen with butler’s pantry adds a modern note to the home. White cabinetry and smooth Carrera marble countertops keep the space bright with an eye toward the minimal.
“I didn’t want to do anything too fashionable,” said Eshelman. “I wanted it to be a working surface, that even if you spilled olive oil and stained it, it would look just like an Italian delicatessen.”
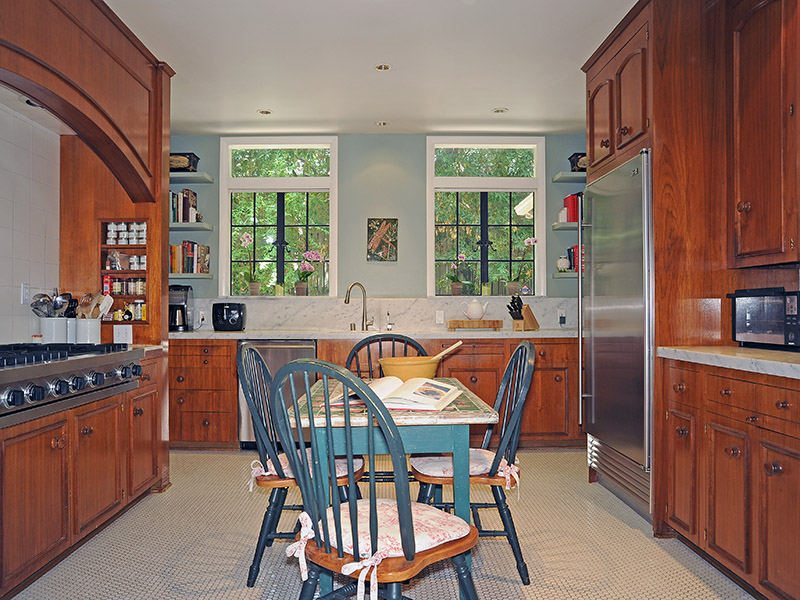
The spacious cook’s kitchen continues, offering plenty of hardwood cabinetry for storage.
Stainless steel appliances from Viking and Subzero and a sitting/dining area make this kitchen a dream come true for anyone who dabbles in the culinary arts. “We probably spent 70% of our time in the kitchen,” Eshelman said.
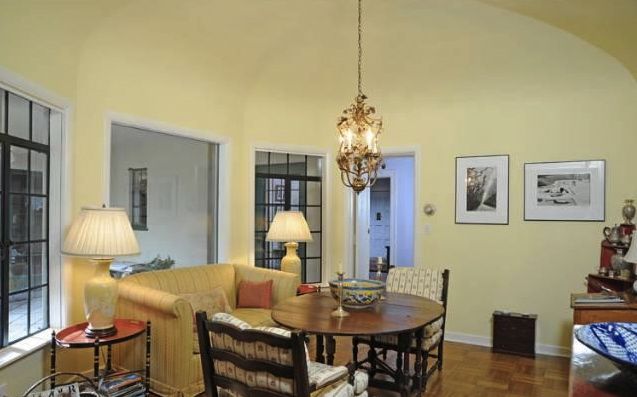
A butter-yellow breakfast room reflects the home’s natural light; another splash of color in this home’s eclectic palette.
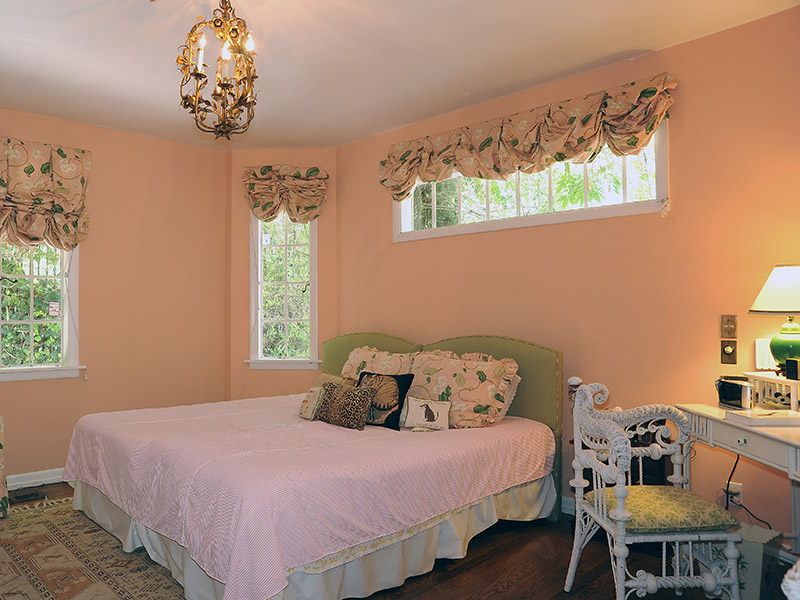
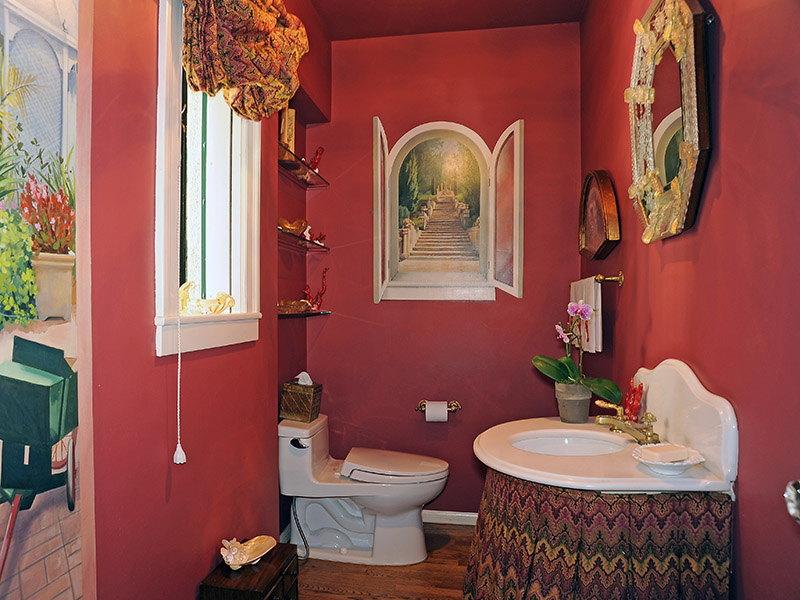
Separate maid’s quarters including a bedroom and bathroom continue the home’s theme, the floral valences and wicker furniture recalling images of a verdant English countryside. This is likely where the maidservant employed by Clara Burns stayed.
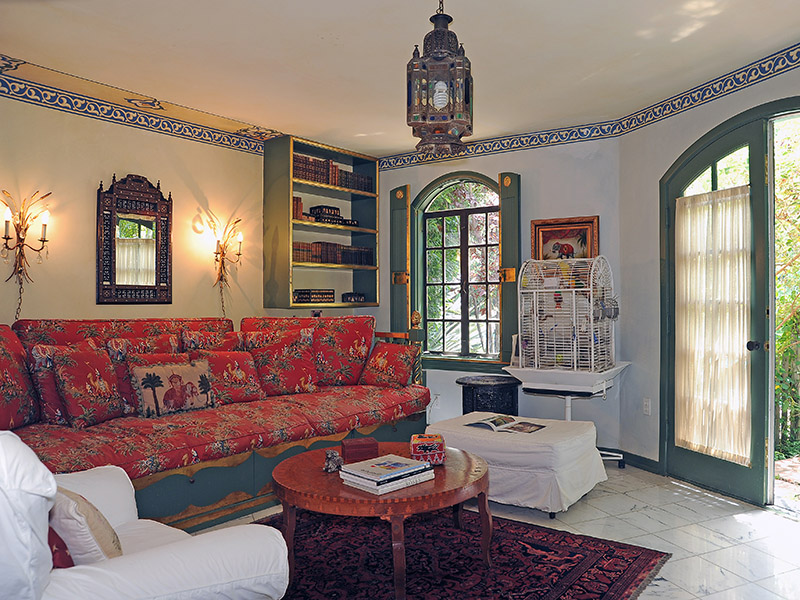
Did we mention that the maid had a Turkish-style sitting room as well? Kinda swooning over the arched French doors, Moroccan lamp, and the blue trim right now. “We painted it to kind of try and duplicate what we’d seen in the Topkapi Palace so it [the sitting room] had all this kind of frescoing on the wall,” said Eshelman.
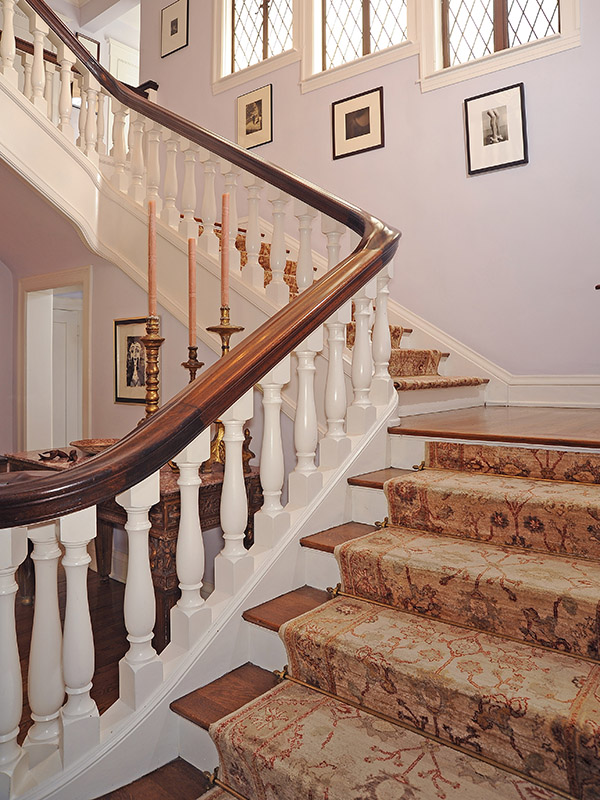
A winding, carpeted staircase flanked by diamond-paned windows leads us up to the top floor. If only we could see what fantastic art has graced these walls over the decades…
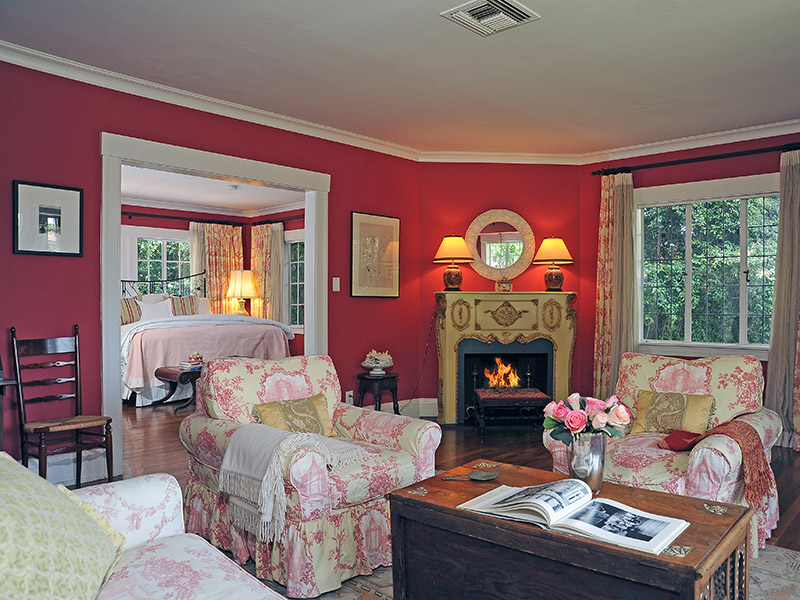
A richly painted sitting room the same color as the living room with floral English furnishings and fireplace is adjacent to the master bedroom.
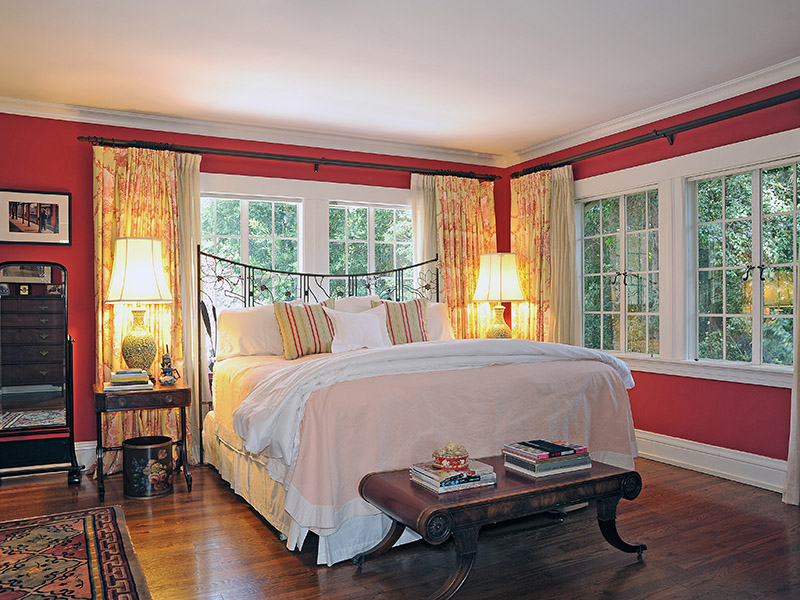
A large master bedroom with expansive picture windows and rich wooden floors and furnishings combine beauty, simplicity, and comfort.
“There were casement windows all along the 2nd floor,” Eshelman added. “I’m particularly fond of casement windows…you can open them up. And because of the height of the ceilings, the bottom of the house stayed cool. I don’t think we turned on the air conditioning on more than 5 times.”
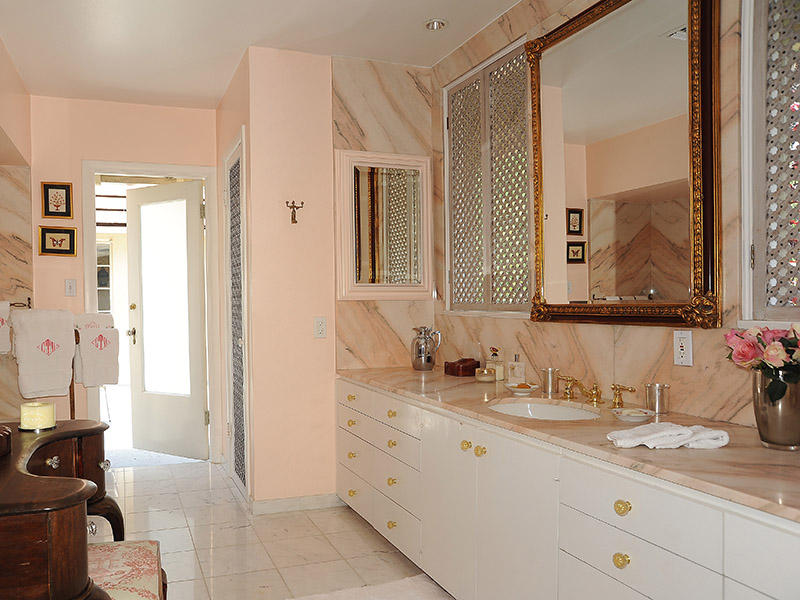
Tony Duquette originally designed this master bath in pink marble and the drawer pulls with glass and gold in them. “It looked like Peggy Guggenheim in the fifties. We loved it,” Eshelman said. The dressing area makes it luxurious enough for the serial primper. And oh…that mirror!
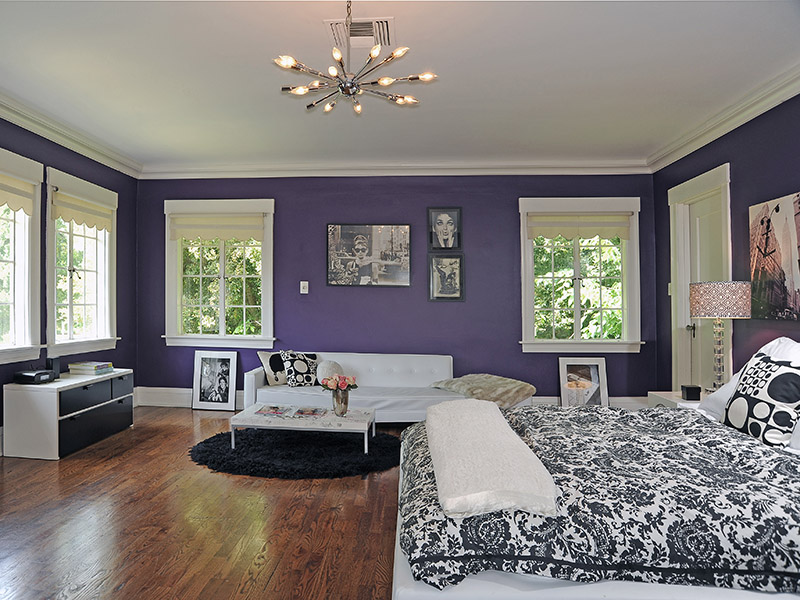
A spacious guest bedroom on the first floor features multiple windows and hardwood floors throughout. Purple walls and damask bedding add a touch of the modern to this room.
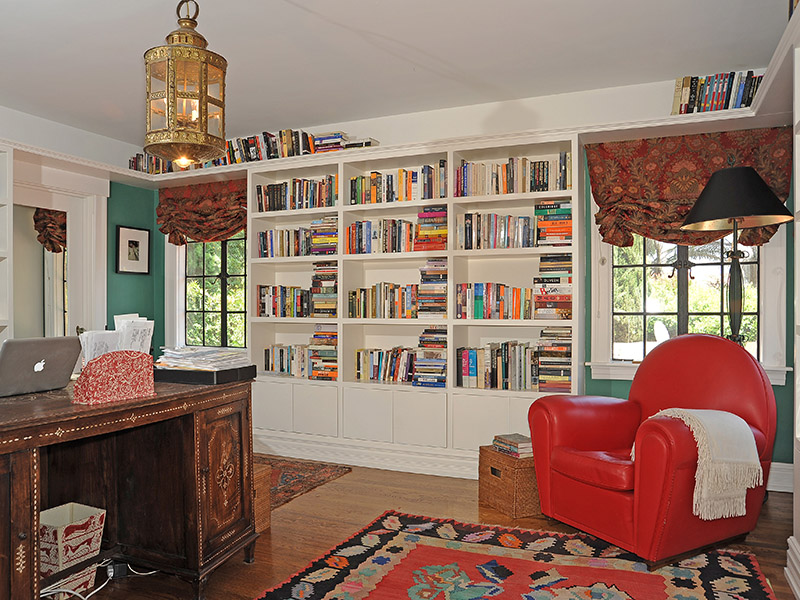
The Eshelmans installed built-in cabinets, offering ample space for books in this second floor office/den.
Not pictured is the home’s basement, a rarity in a southern California home. The basement includes a laundry room and—get this—an actual Prohibition wine cellar. What’s that, you ask? It means that there were two wine cellars, one that “you could open up and show the government man, ‘see there’s no liquor,’ then there was another one behind a cupboard that was harder to find that was the actual functioning wine cellar,” said Eshelman.
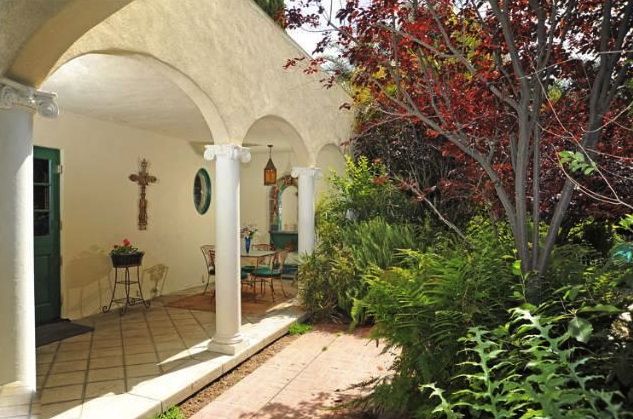
Several of the rooms, including the maid’s quarters, open into a verdant courtyard where lush gardens await. The home features Japanese plum trees in the front and the back, Belladonna on either side of the front door, large palm trees, crepe myrtle, and ficus trees. The Eshelmans removed the existing concrete that Ms. Hancock had previously had in the back to accommodate her multiple vehicles and replaced it with a lawn.
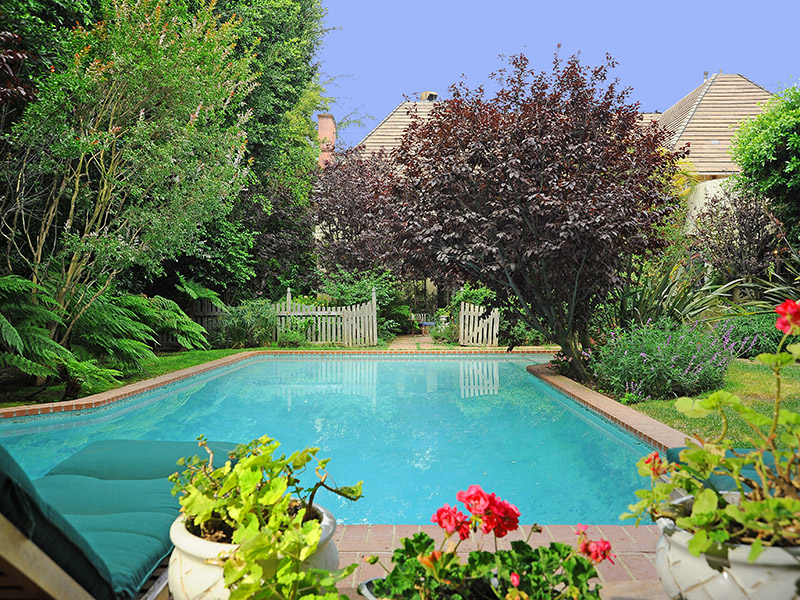
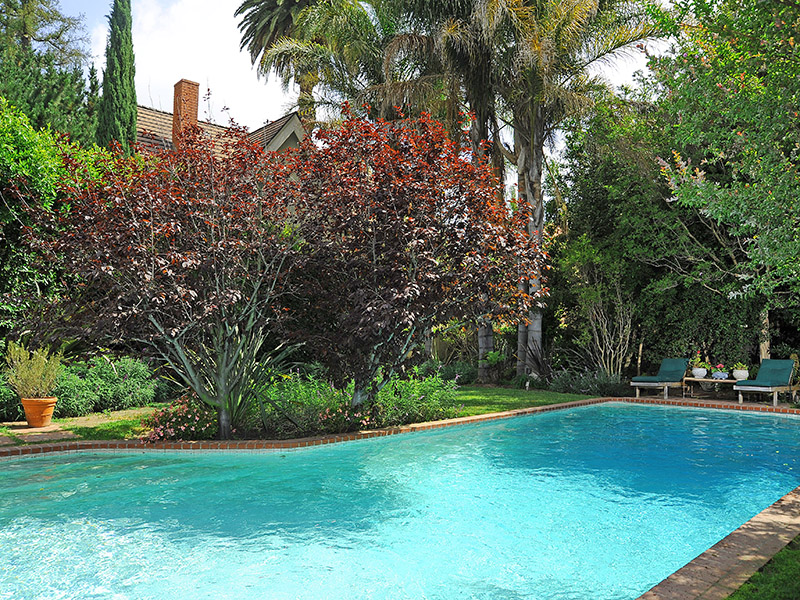
A 16-by-38 foot swimming pool was built on the property in 1960. The pool was built by Anthony Pools of South Gate, a $3,800 project at the time. Today the pool area is flanked by plenty of shade-giving greenery, making for a true oasis.
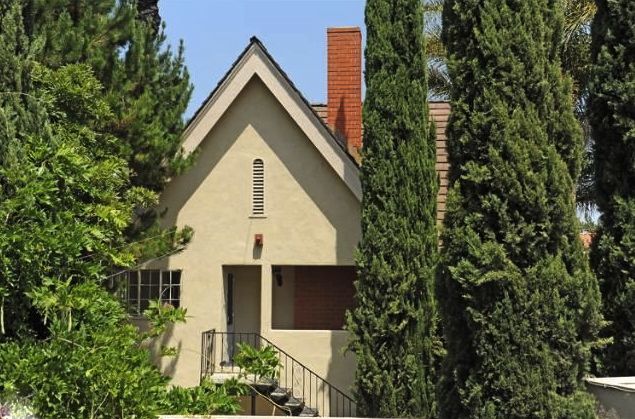
A guesthouse toward the back of the property is designed in the same English revival style of the main house, featuring steep roof lines, a brick chimney, and a prominent entrance.
Perhaps Carlton Morse, one of the home’s later owners, housed frequent overnight visitors here after one of his reputed nights of musical entertainment. Morse, a writer for NBC, and his wife Patricia purchased the home in 1940 and lived there for two decades. He wrote for NBC Mystery Serial, and later became renown for his work on a radio program that targeted housewives called One Man’s Family and another very successful mystery called I Love A Mystery. Morse’s work was a twist of something different during a time when Westerns and mysteries were prevalent sources of airwave entertainment. According to his obituary in the Los Angeles Times, Morse became incensed whenever anyone referred to One Man’s Family as a soap opera. He said, “I punched a guy right in the nose for saying that. I never wrote a soap opera in my life. I wrote radio dramas.”
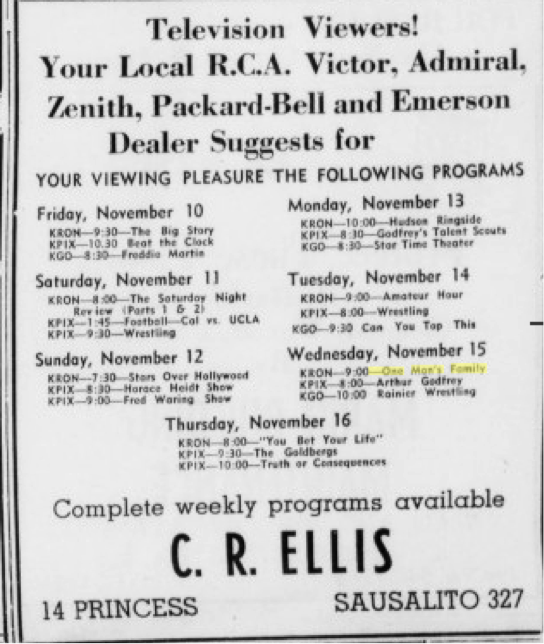
A listing for popular radio shows, including Morse’s beloved One Man’s Family. (Sausalito News, Volume 65, Number 45, 9 November 1950)
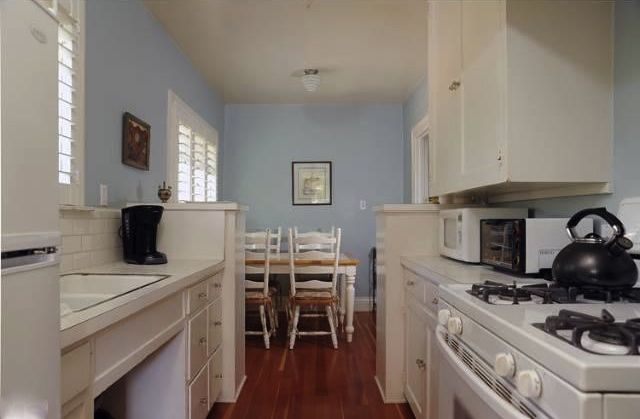
A fully-equipped kitchen in the guest house, with bright, white appliances and cabinets features all the necessities. Hardwood floors throughout keep the space homey.
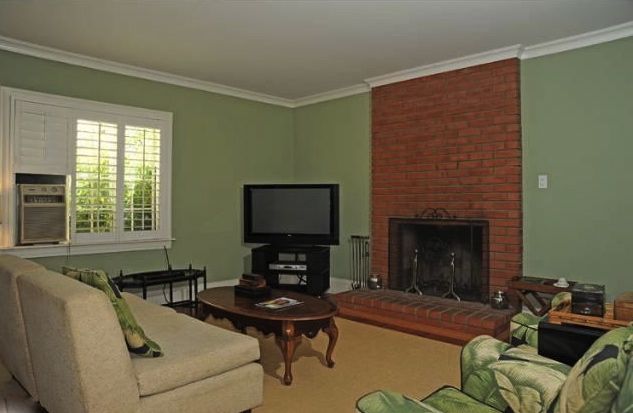
Just like the main property, the rooms in the adjacent guesthouse have been graced by a multitude of paintbrush fairies. Pistachios, anyone?
Perhaps the variety of colors indoors is a reaction to how little Hancock Park residents are allowed to change anything on the outside. 264 S. Muirfield is designated as a historic preservation site by the City of Los Angeles, which means that it falls within the Hancock Park Historic Preservation Overlay Zone, and all exterior work on the property must be approved.
Hancock Park, is, indeed, one of the most well-preserved neighborhoods in Los Angeles, and is an area that is not only rich in, well, wealth, but in history. Nearly 90% of Hancock Park homes retain their original design. The area was purchased in 1863 by Henry Hancock, a Harvard-trained lawyer and developer who was interested in tapping into the local oil industry.
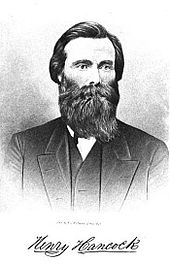
Hancock owned a section of town called Rancho La Brea, which included the La Brea Tar pits. The area was originally discovered by the Portola Expedition in the late 1700s, and Hancock purchased it from a Portuguese explorer named Jose Antonio Rocha, or, as he was known, “El Portuguese.”
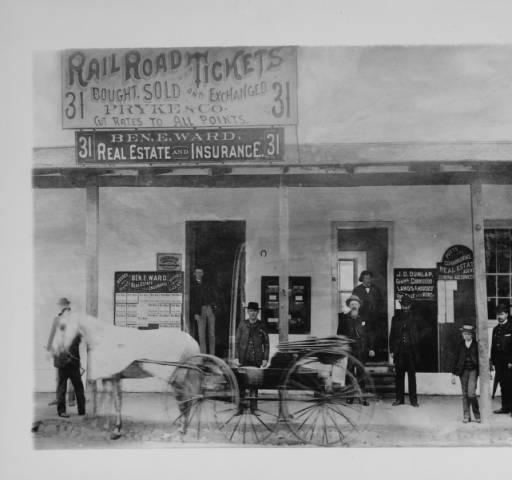
Photo courtesy of Huntington Digital Library
Rocha was the first Portuguese settler in California, and, according to a paper by David Bertao and Eduardo Diaz, built this adobe house above on 1st and Spring Street that was to be demolished in the late 1800s and turned into what we now know as City Hall.
But it was Hancock’s son, Captain G. Allen Hancock, that would really establish the prominence of Hancock Park as a cornerstone in Los Angeles history. In the early 1900s, he subdivided the area into separate communities, developing the Windsor Square and Larchmont areas first, then Hancock Park in the 1920s. A 23-acre site of the Hancock Park home was donated to the city and is now where the Los Angeles County Museum of Art sits.
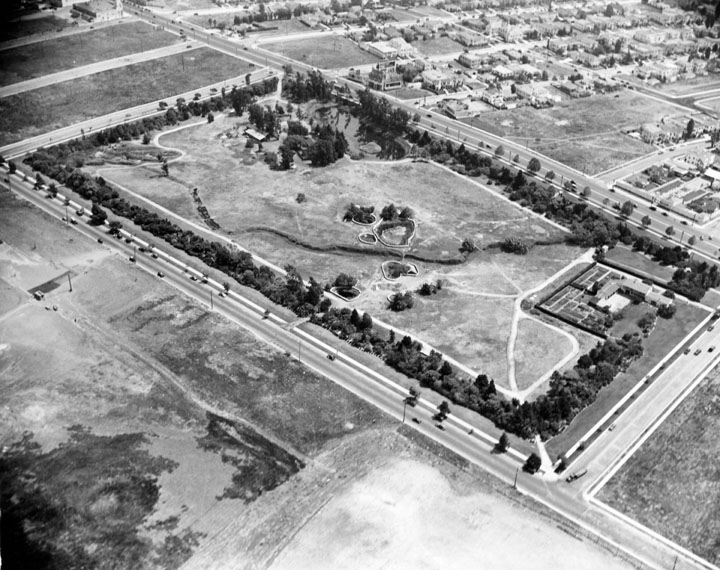
1924 aerial view of La Brea Tar Pits, photo courtesy of Department of Water and Power, Los Angeles
As Hancock developed the area, architects such as Paul Williams (Frank Sinatra, Lucille Ball’s personal architect), A.C. Chisholm, and John Austin created homes in a variety of mostly Revival (English, Spanish, Mediterranean, and French) styles. Hancock required that all homes be built at least 50 feet from the curb, which contributed to the plethora of large lots that we see today. Some of the area’s first inhabitants were families that live on today as LA legacies: Ahmanson, Doheny, Chandler, Huntington, Van Nuys, Crocker, etc. Its proximity to movie studios also made it palatable to the entertainment industry set, making Hancock Park home to American legends like Katharine Hepburn, Muhammad Ali, Howard Hughes, Mae West, and Nat King Cole.
Though Eshelman fondly recalled his neighbors and joyous parties at the nearby Canadian consulate, he also acknowledged Hancock Park’s still-exclusionary aura at times. “Muirfield was always considered one of the grand streets of Hancock Park, it fit into the older view of Hancock Park.” Eshelman reminisced.
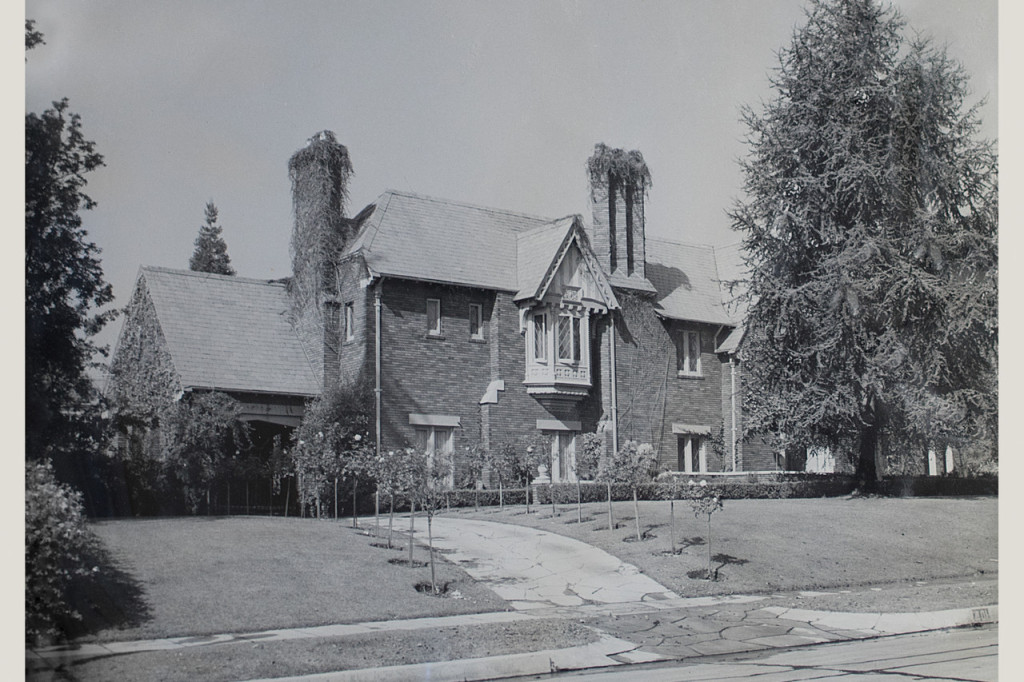
Nat King Cole’s home in Hancock Park, photo courtesy of King Cole Partners @WSJ.com
Nat King Cole actually lived just a few homes away from 264 S. Muirfield at 401, though his story represents a darker part of Hancock Park history. Cole moved into the Muirfield home with his wife Maria in 1948 and was greeted with a heavy dose of racism—his dog was reportedly poisoned and crosses were burned into his lawn, but he refused to move. Residents petitioned against “undesirables living in the neighborhood,” and his famously cool response was something along the lines of “If I see any undesirables, I’ll let you know.”
Perhaps in an effort to make some amends, in the early 2000s, Congress voted to rename the post office at 265 S. Western Avenue the Nat King Cole Post Office.
In a 2014 interview with the Wall Street Journal, daughter, Natalie Cole remembered growing up in Hancock Park:
“We lived in an interesting neighborhood. On one street were the Van de Kamps, who made their fortune in baked goods. On the others were the Gettys and Shells of oil fame, and the Vons and Ralphs, who pioneered supermarket chains. My best friend was a daughter in the Ralph family, and we sold Girl Scout cookies together. I got along with all the girls in the neighborhood. As kids, we had no clue about the racial stuff that seemed to preoccupy adults. We just enjoyed our life as kids.

When I was old enough to walk home alone from school, I loved seeing our house from a distance. It sat on the corner of South Muirfield Road and West 4th Street and had this proud, majestic look. But I rarely went through the front door. The back was more dramatic. On the side of the house was an iron gate that I buzzed and Charity, our housekeeper, would let me in. Then I walked through our arboretum and across the backyard, passing our pool. My parents had built a small house on the property they called the Playhouse, where they entertained. I remember meeting Peggy Lee, Danny Thomas, Lena Horne, Dorothy Dandridge, Ella Fitzgerald, Louis Armstrong and so many others at parties.”
More recently, celebs like David Schwimmer, Shonda Rimes (President Obama held a fundraiser at her home), and the Melanie Griffith-Antonio Banderas power couple have all made Hancock Park their home.
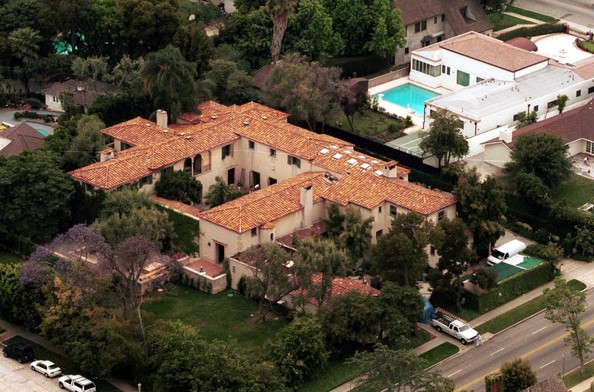
Antonio Banderas’ and Melanie Griffith’s Estate
However, after 18 years of marriage, Griffith and Banderas have just announced their divorce and are selling their South Muirfield home—meaning that if you have a cool 16 mill, their breathtaking 13-bedroom, 15K square foot Italian Revival estate to the tenth power can be yours.
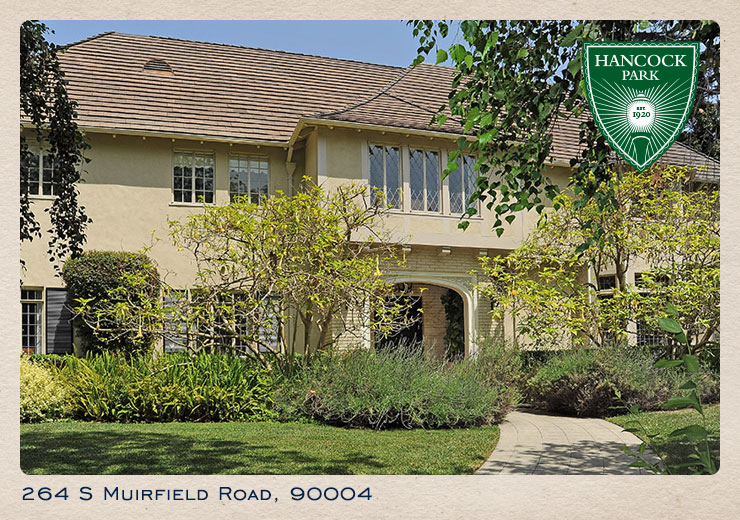
Leave a Reply
You must be logged in to post a comment.