It’s rare to find the minimalist-style lofts of Venice and downtown Los Angeles in this section of the city, and even rarer that they embody the spirit of impeccable design like this stunning condominium at 123 N. Kings Road. Designed in 2008 by renowned architects Gwynne Pugh and Lawrence Scarpa of Pugh + Scarpa (now Brooks + Scarpa and, separately, Gwynne Pugh Urban Studio), this 1 bedroom/2 bath 1,509 square foot architectural offers all the comforts of luxury in one of the most desirable locations of Los Angeles.
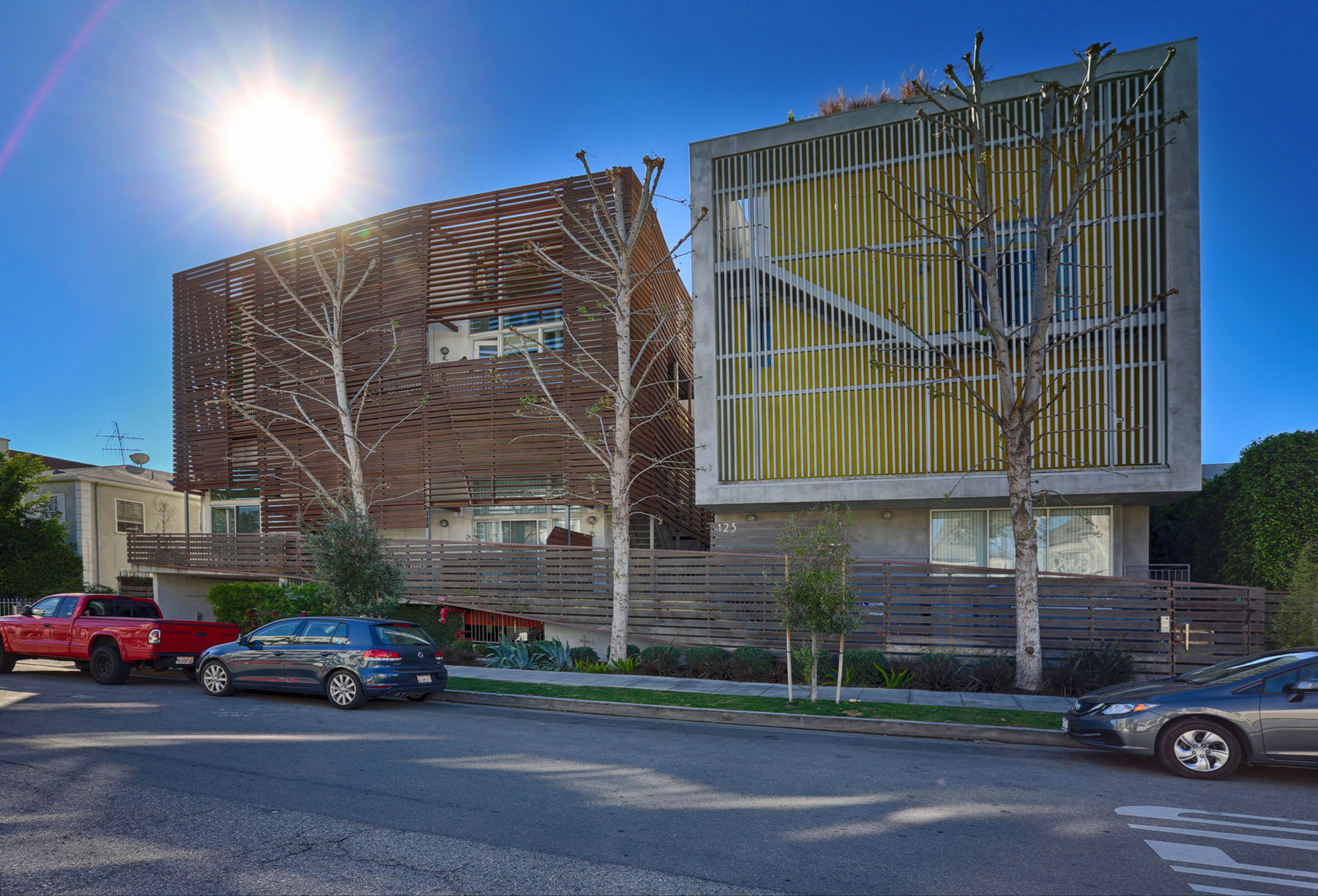
A quick glance at the exterior recalls the geometric designs of SoCal modernist Richard Neutra, but underscores Pugh + Scarpa’s signature, inimitable stamp. A variety of slatted wood and metal materials combined with vertical and horizontal lines give this dwelling a crisply modern edge while still incorporating earthy, natural elements—a true standout in a neighborhood where traditionalism reigns.
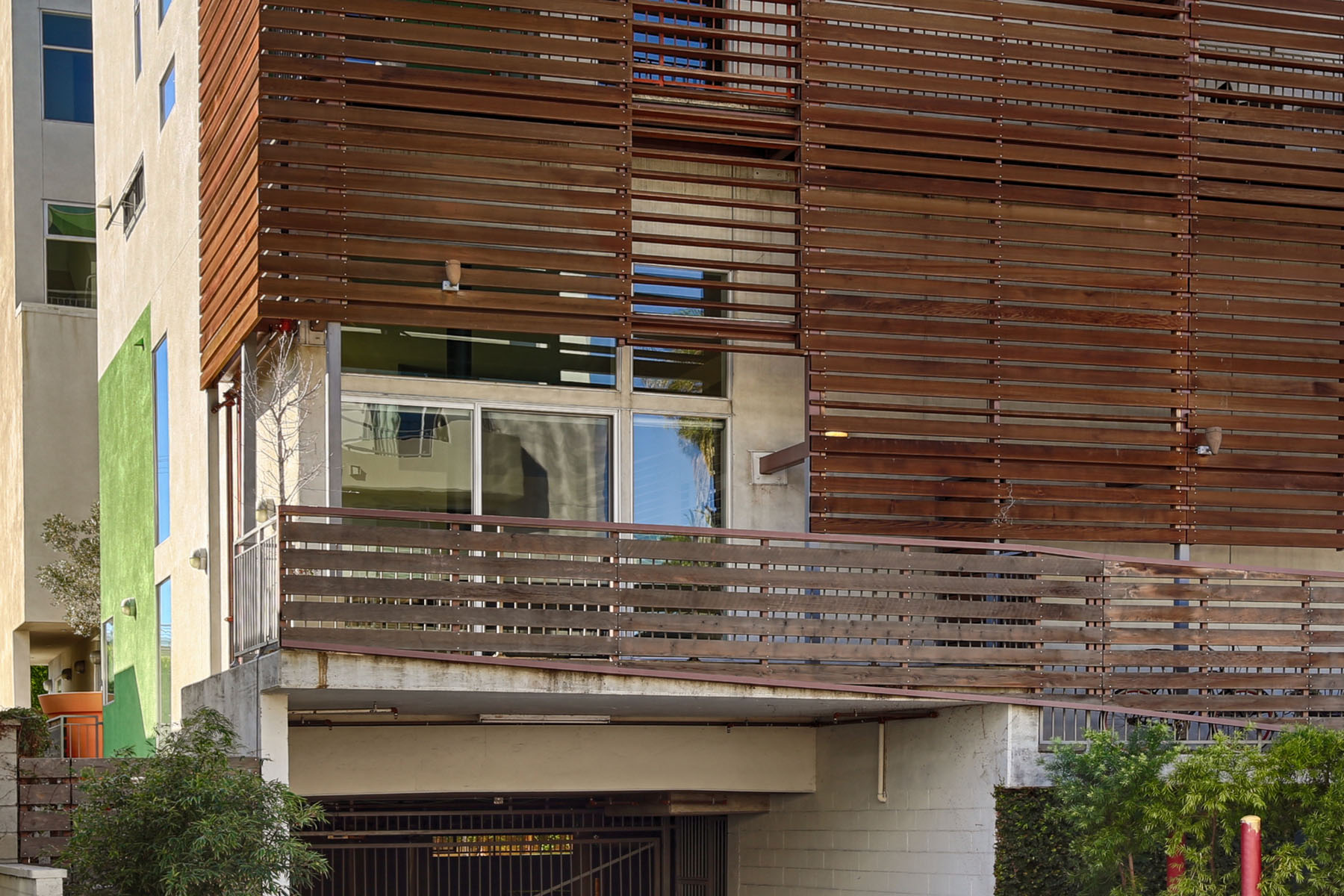
Just steps away from the Beverly Center, The Grove, the historic Farmer’s Market, and boutique-lined Beverly Boulevard, the condominiums at 123 N. Kings Road were designed with an eye toward those who crave modern, urban living a la NYC but want the unparalleled convenience of SoCal. Each of the 12 properties at 123 Kings is a unique living experience—no two units are exactly alike.
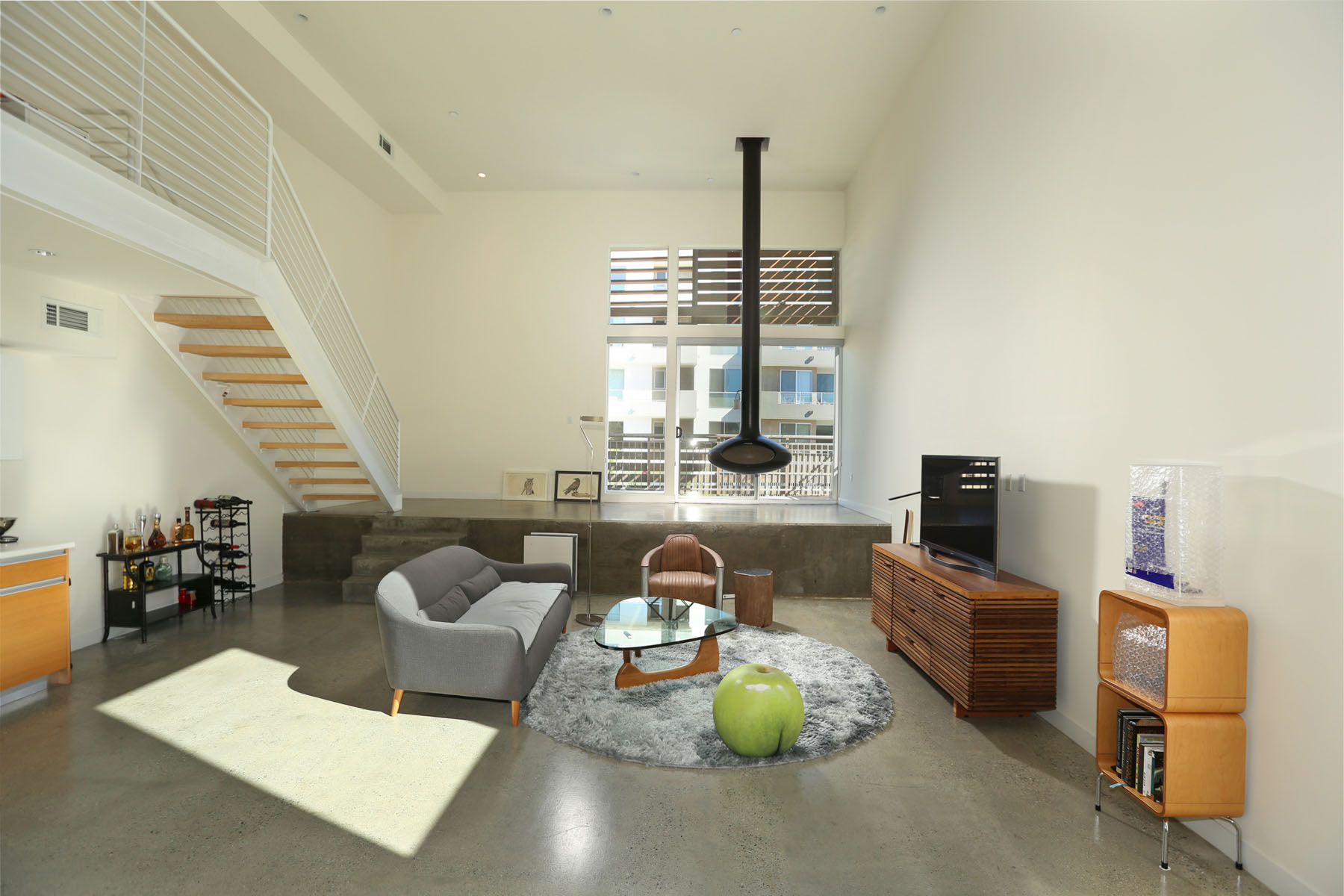
An expansive floor plan and 20-ft. ceilings set this Miracle Mile property apart from many of its neighbors. Modular furnishings and cool grays complement the space naturally; interesting shapes and upscale conversation pieces keep the interior fresh and lively, balancing the existing muted tones.
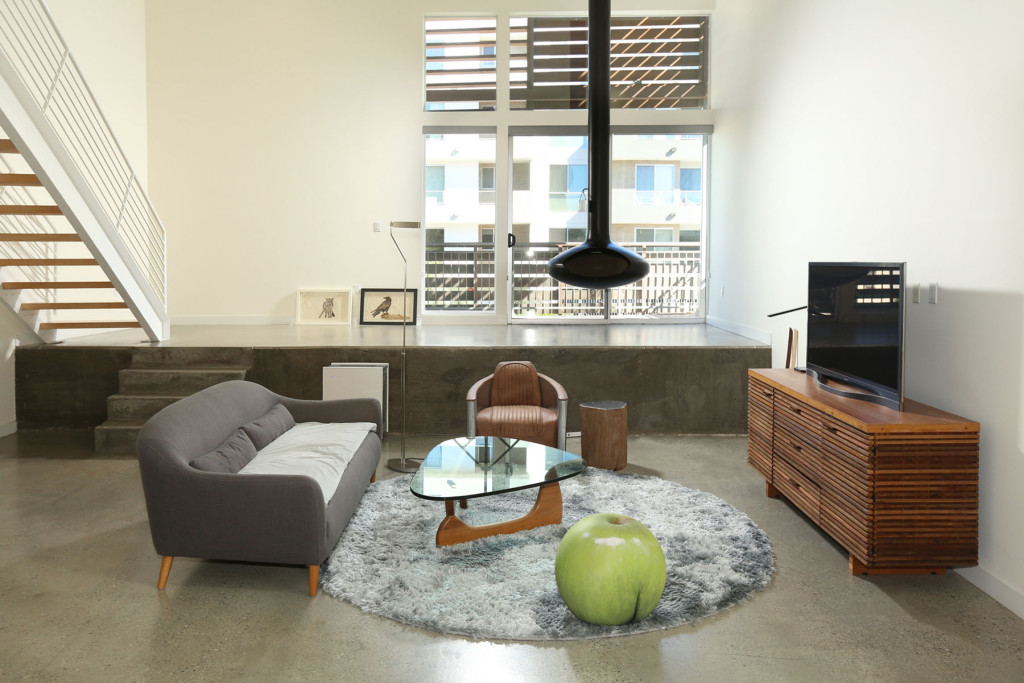
Did someone say conversation piece? Like that fire orb, for starters? This unit contains a floating fireplace that warms the unit while keeping a central focus on the living room. The Abitar Dentro interior design team chose premium materials for units at 123 Kings. Polished terrazzo aggregate flooring throughout the first level keeps the space cool and clean—a taste of NYC living without tiny NYC dimensions.
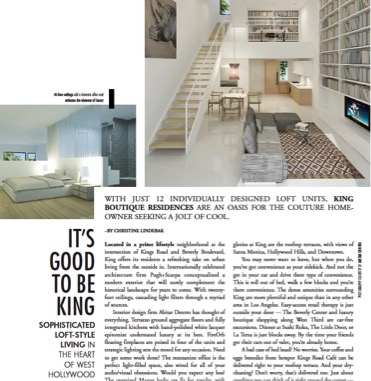
When 123 Kings first went on the market in 2008, it was originally marketed as “King on Kings,” and as one could imagine, plenty of royal puns soon followed.
Kings Road is also home to another modernist masterpiece—The Schindler House, located a few blocks north at 835.
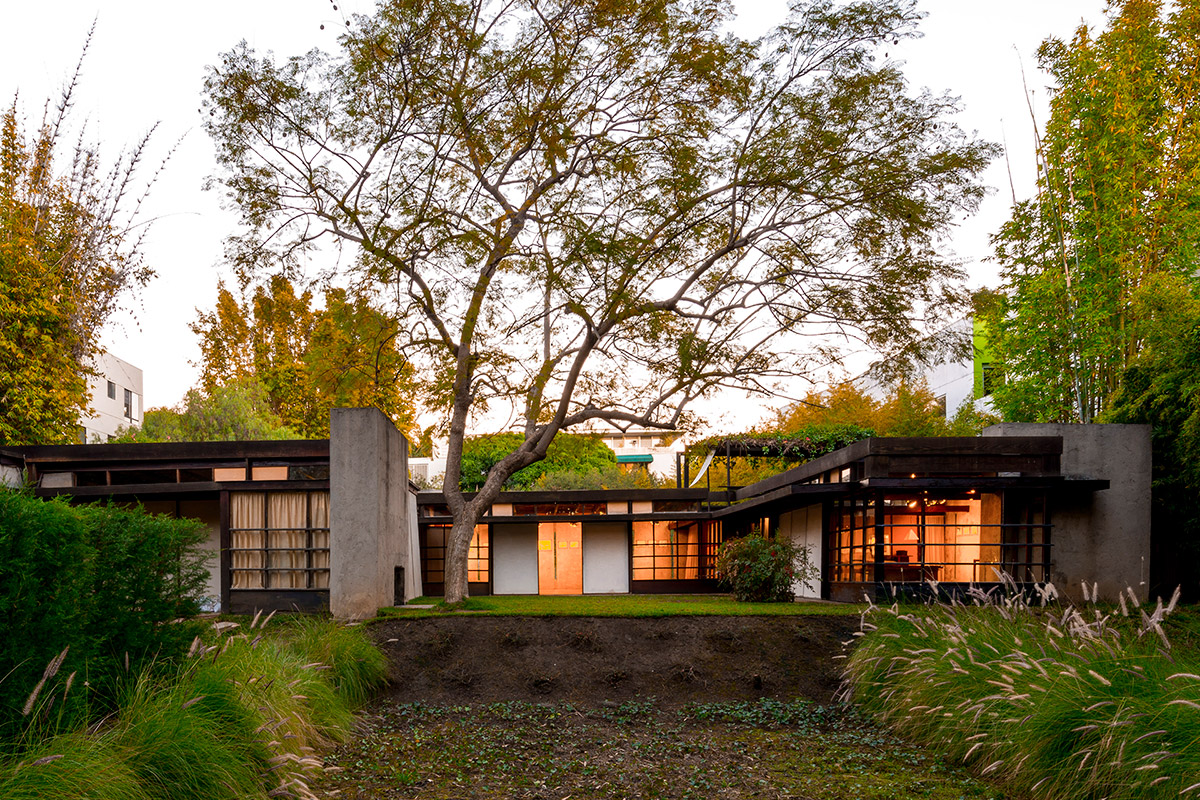
Designed by Viennese architect R.M. Schindler, it is, according to the website dedicated to it, considered to be the “First house ever built in the Modern style.” And modern it was, in more ways than one. Schindler designed the home not only for himself and his wife, Pauline, but specifically as an exercise in communal living with space for another couple. Read: swingers. According to a Vanity Fair article, Schindler and his wife truly lived la vie bohème. The gifted architect was, for a time, close with fellow modernist and Austrian Richard Neutra.
Neutra and Schindler worked briefly together, the former even living in the Schindler House with his wife as well. But something along the way—perhaps it was Schindler’s reported “free love” philosophy—split the couples up, and the Neutras left the Kings Road house in the late 1930s. They rarely spoke again. That is, until, they were on their deathbeds. As the remarkable story goes, Neutra:
“suffered his second heart attack. After days in intensive care, he was randomly assigned a room. Lying in the other bed was Rudolph Schindler. A kind and generous fate had thrown them together again. The two former friends, now aging and ill, lay side by side in the Cedars of Lebanon hospital room. Their families reported hearing German and laughter rolling out from behind the closed door. Schindler died of prostate cancer later that year.” (Glazer, VanityFair.com)
What a story! Neutra and Schindler’s clean lines, open floor plans, use of flat instead of traditional domestic tipped roofing, and indoor/outdoor fluidity clearly have impacted Pugh + Scarpa/Brooks + Scarpa’s work. Scarpa spoke in admiration of the legacy that architects from other cities (like him—he’s a Florida transplant) have left on Los Angeles. About the Schindler House, he states:
“[It] had outdoor sleeping porches, it was open from in to out. Two families lived in the house, really quite different and cutting edge for that time, and I think that legacy kind of continues here. I would say there’s a body of work and pieces that have had a real influence on how we do things. But more importantly, to innovate and continue to look at things in a fresh, new way” (CultureNow.org).
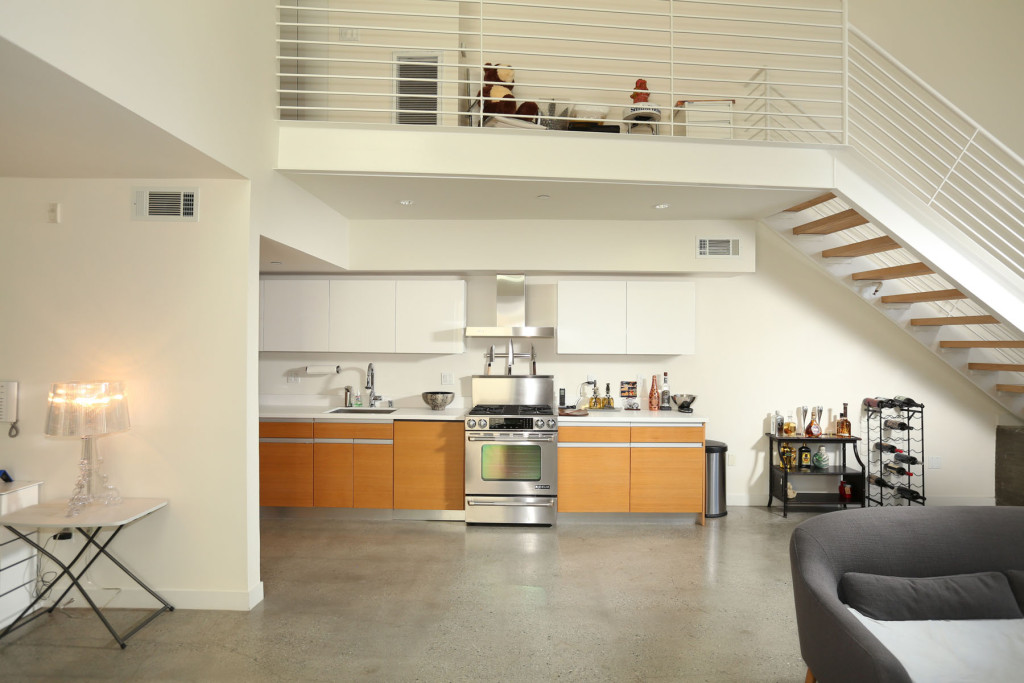
Euro-style design elements characterize the adjoining kitchen. Sleek, white lacquer alternates with flushed oak cabinetry along with polished Caesarstone countertops and Jenn-Air appliances for a clean, streamlined look. Jenn-Air was the first to bring convection cooking into the home, as well as the first down-draft cooktop in 1961. The kitchen is also fitted with a Living Water filtration system. Wooden elements add warmth and natural sensibilities to balance the modern aesthetic.
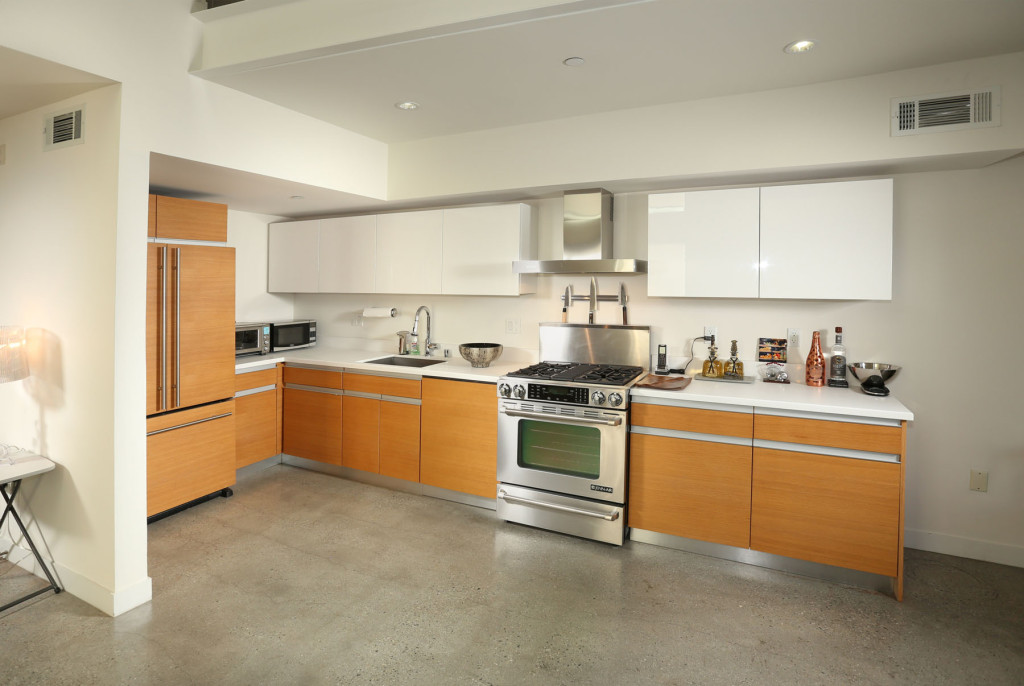
The kitchen is also fitted with a Living Water filtration system. Wooden elements add warmth and natural sensibilities to balance the modern aesthetic.
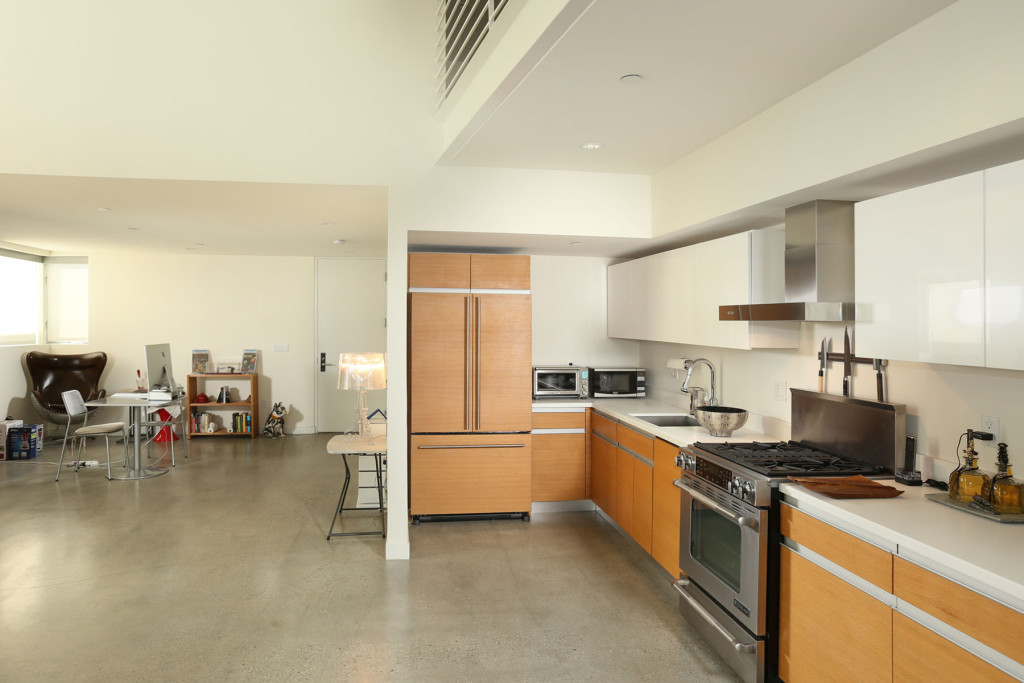
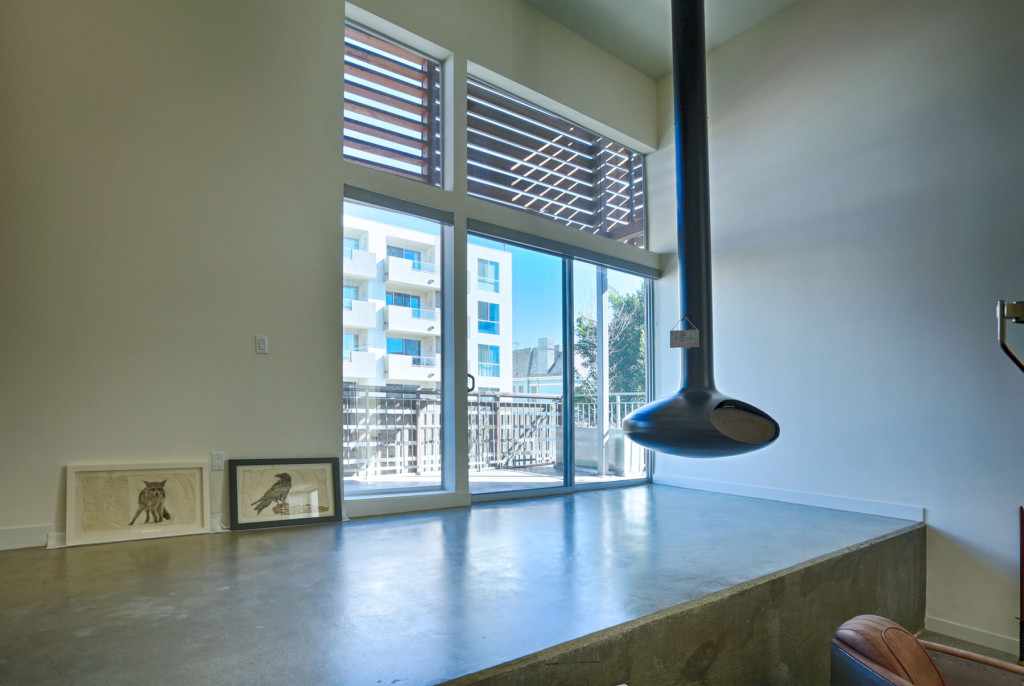
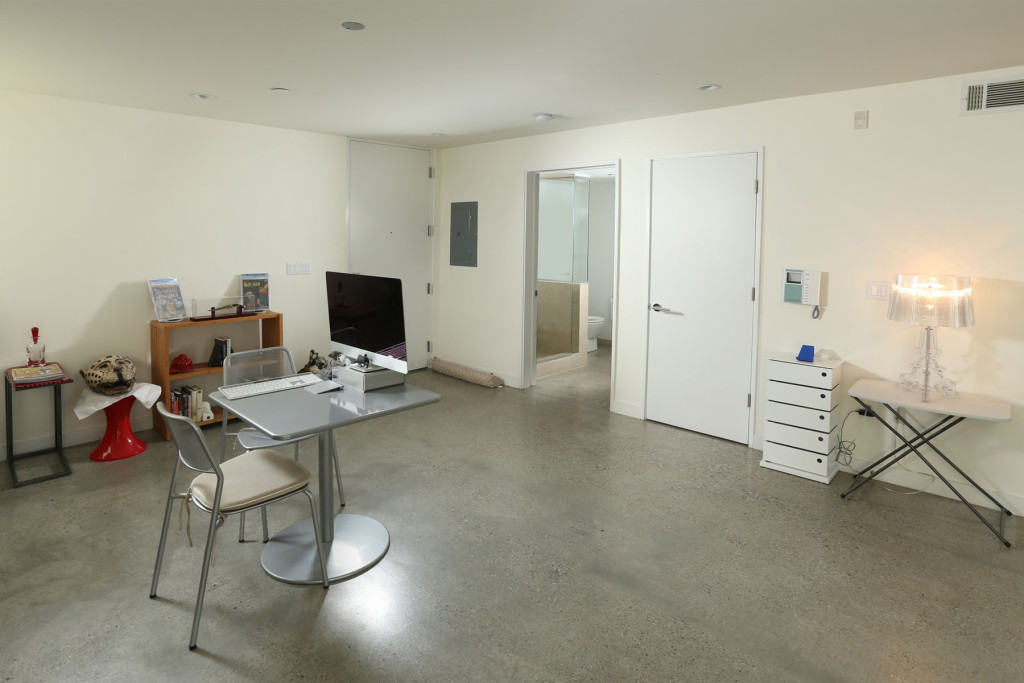
For those who want a bit of privacy within a loft environment, there is one bedroom with an adjacent bath. Perfect for a work area or for a guest room.
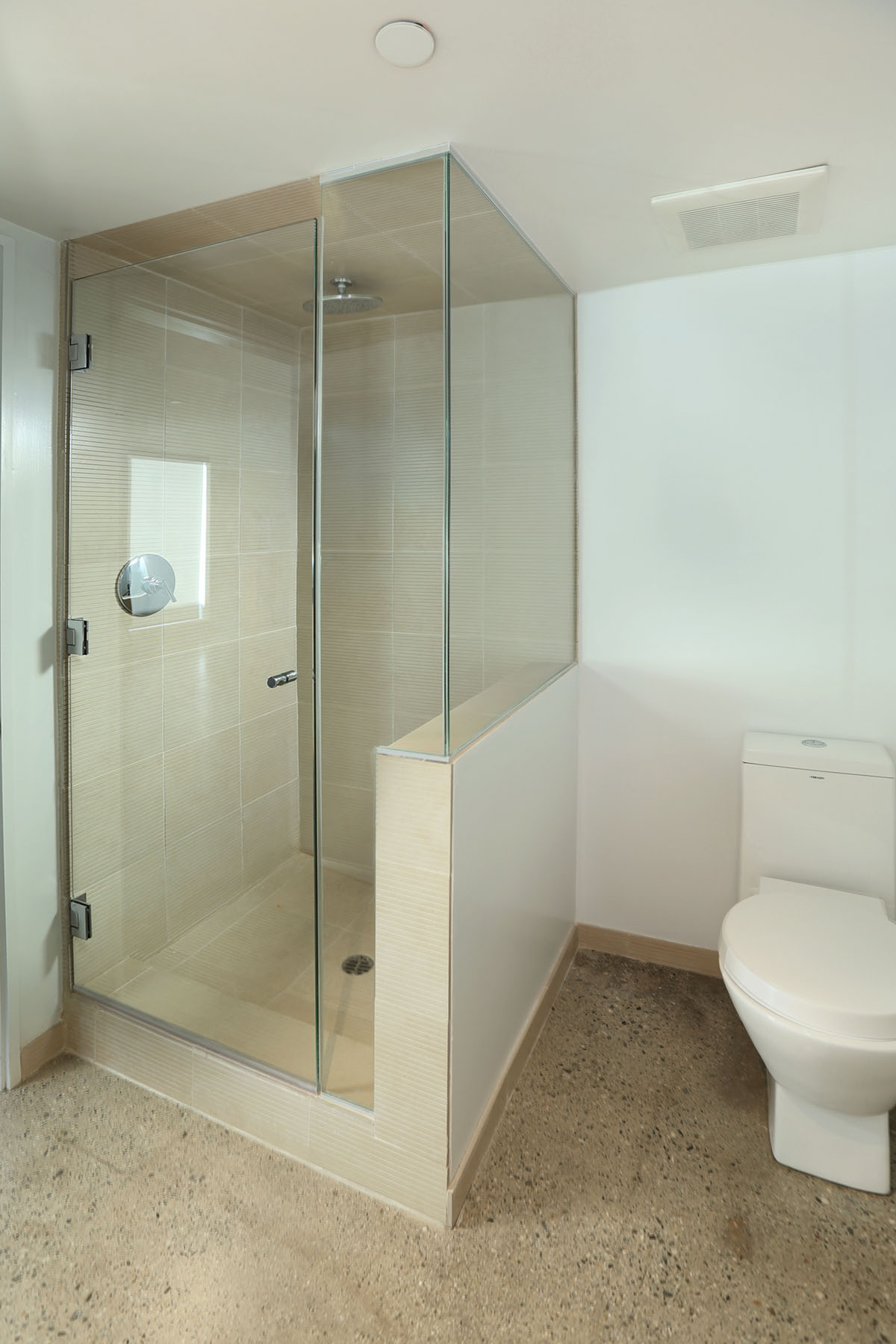
Both bathrooms feature luxury Grohe fittings and eco-friendly rain showers. Simplicity and environmentally-friendly design merge with comfort…truly a 21st century definition of luxury.
Environmentally-friendly design is a hallmark of most Pugh + Scarpa/Brooks + Scarpa designs. One only needs to revisit Brooks + Scarpa’s arguably most talked about design—their own home—to be reminded of this. In 2005, Lawrence Scarpa, along with principal Angela Brooks—who is also his wife—rocked the already eclectic Venice community with their Solar Umbrella House.
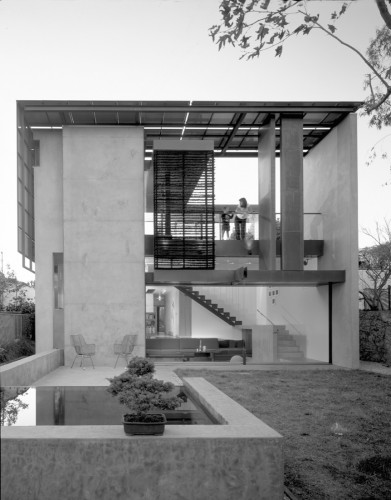
Solar Umbrella House photo ©Marvin Rand
Inspired by Paul Rudolph’s (who Scarpa studied under) 1953 Umbrella House, Brooks + Scarpa renovated an existing bungalow and used a combination of passive and active design principles to create a sustainable, 100% energy neutral home. The results were breathtaking and heralded a new era of environmentally-conscious, aesthetically-pleasing design that seemed right at home—pun intended—in SoCal. The Solar Umbrella House garnered 8 awards, including the prestigious AIA Top Ten Green Project award. The firm has, over the span of its career, won over 50 design awards, with principal Larry Scarpa recently winning AIA’s California Council Lifetime Achievement award. Angela Brooks was the recipient of USA Network’s Character Approved award. She donated her $10K prize to Global Green.
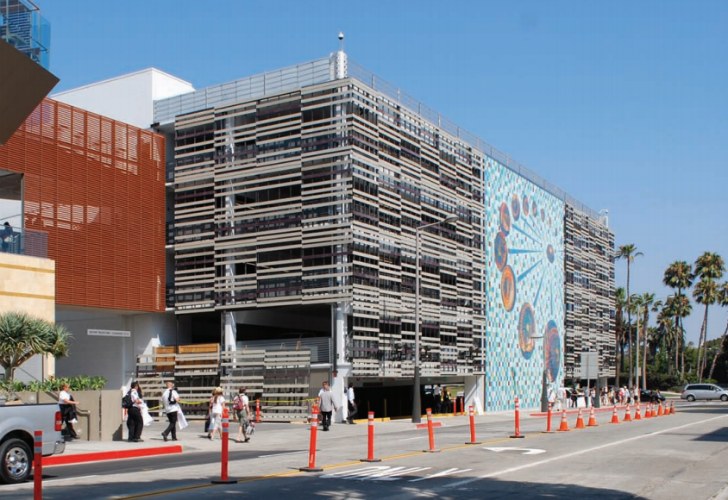
Chances are, if you’ve ever been even a tourist—let alone a resident—of Los Angeles, you’ve probably breezed by one of the firm’s creations without even realizing it. Between the three of them, Brooks, Pugh, and Scarpa have been instrumental in creating spaces in Los Angeles that arrive at that hard-sought nexus of aesthetically-pleasing, sustainable, and community-focused design. Among some of their more notable designs are the Bergamot Station arts complex in Santa Monica, the renovation of the Cherokee Lofts in Hollywood, the Kimball Arts Center, and Step Up on 5th, affordable housing for the homeless in downtown Santa Monica.
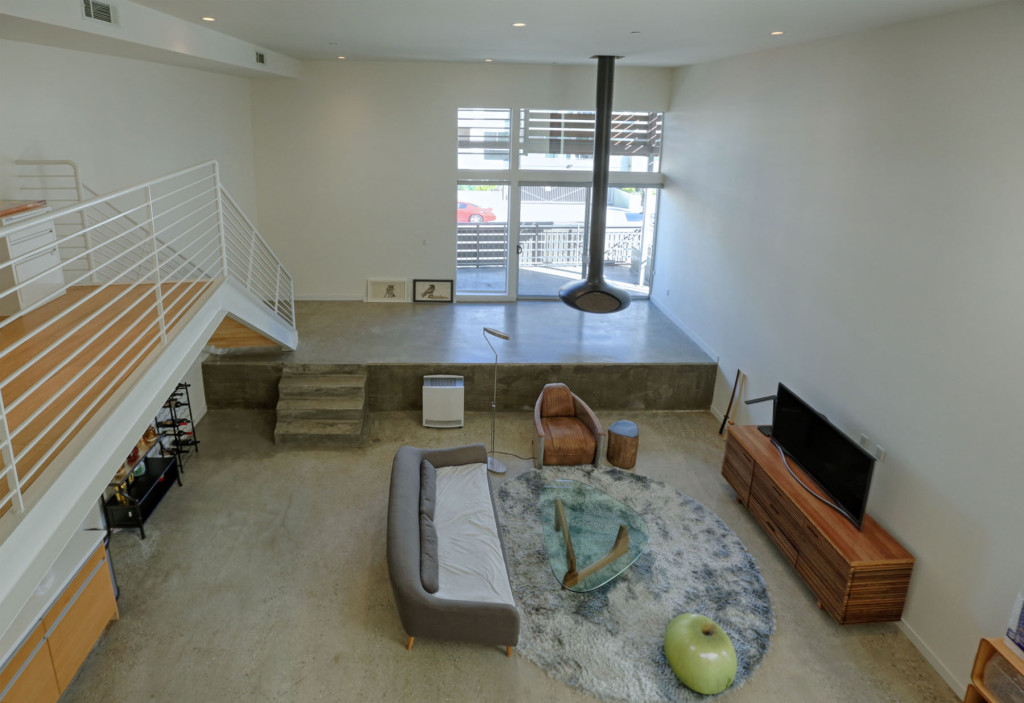
Similarly, as in most of their properties, the signature B + S clean lines and geometric styling exist in the 123 Kings Road property. Dual-pane windows let in natural light that reflects against the home’s bright, clean surfaces, for a sunny, welcoming feel. An impressive staircase spans the length of the wall, creating clearly defined levels and sightlines without disturbing the expansive vibe of the space. The walls are ready for the next owner’s fabulous art collection.
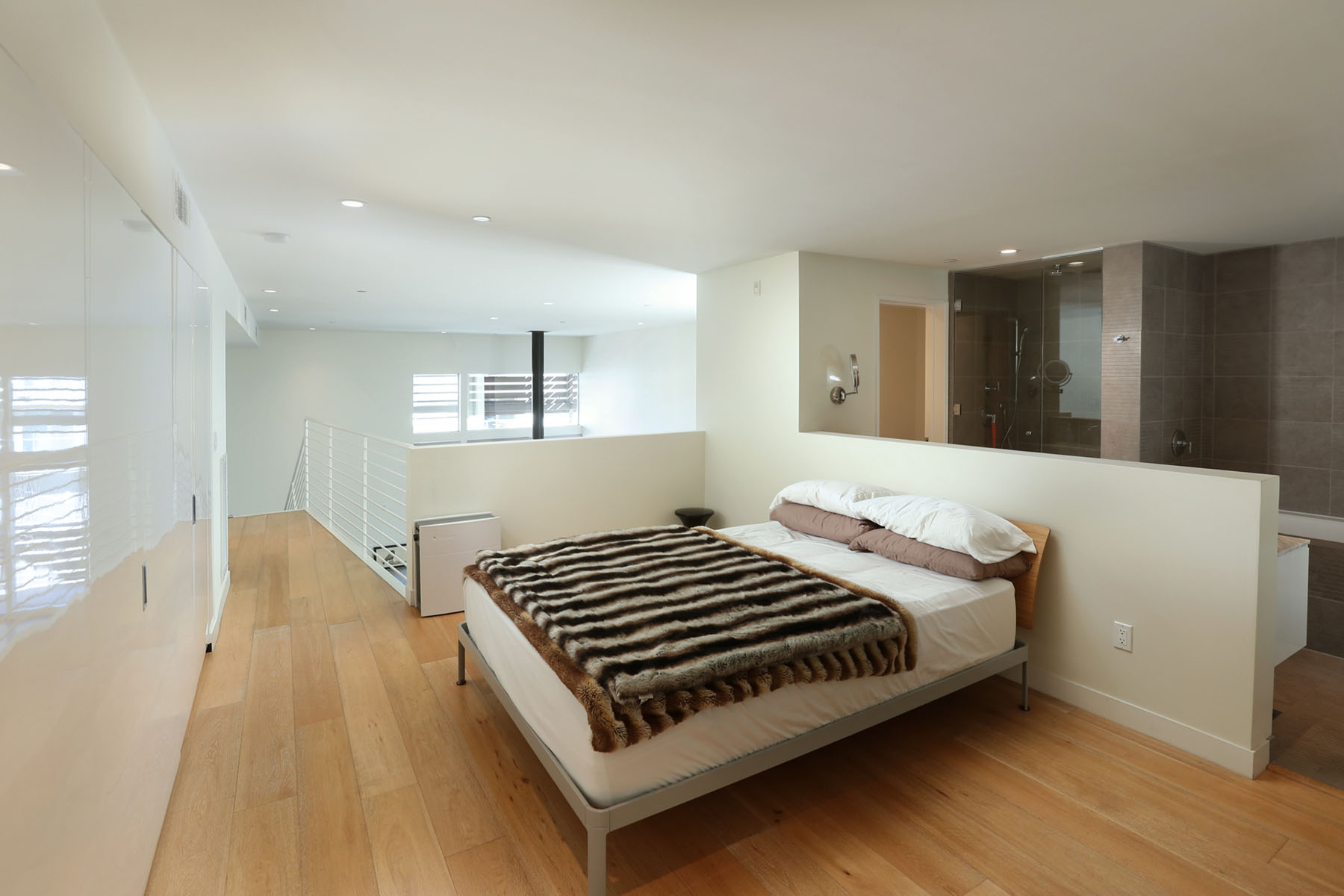
Upstairs, a serene respite from breezy communality awaits. The area demonstrates the home’s ability to maximize each space perfectly, form fitting its function. Oak plank flooring keeps the upper floor warm and comforting.
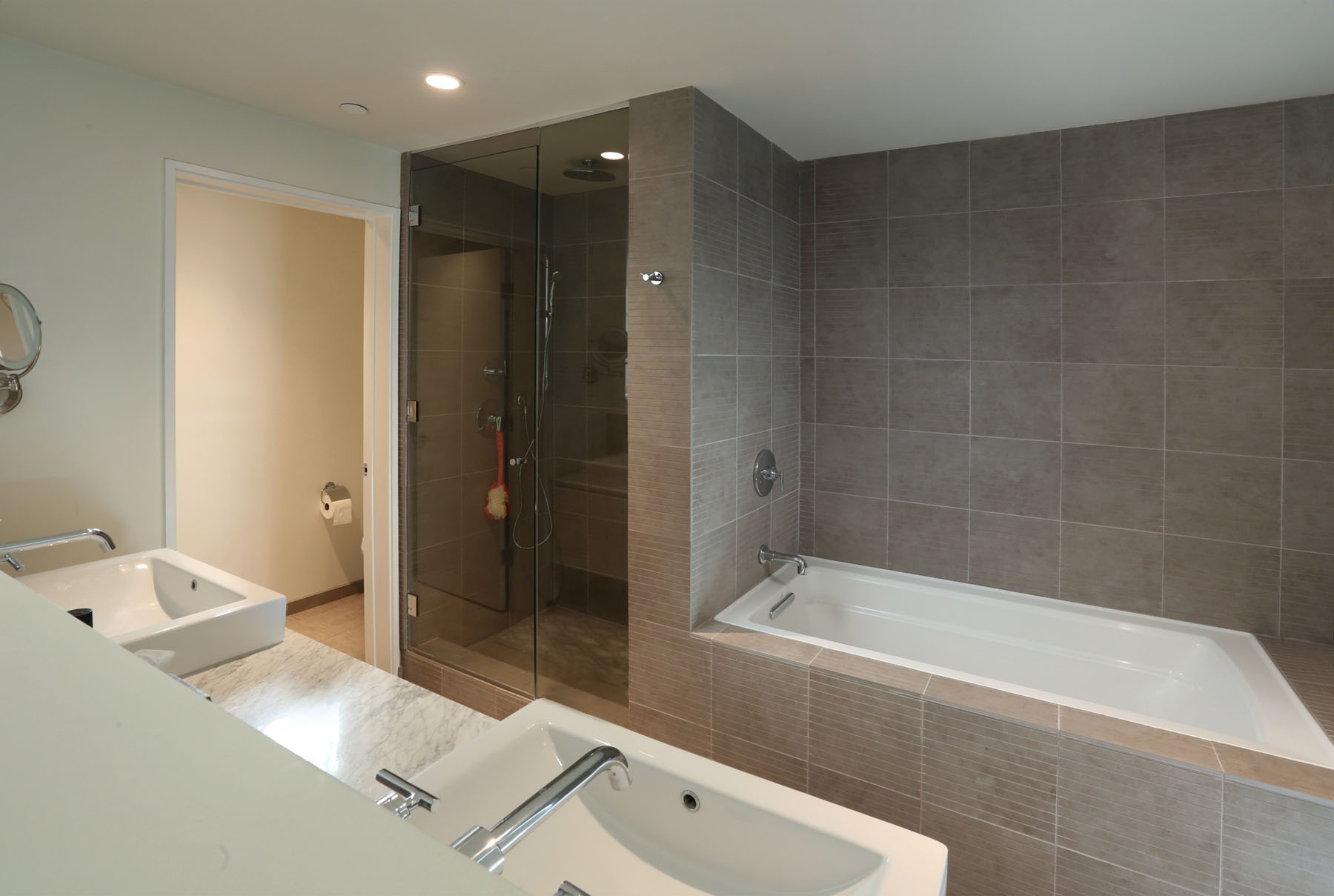
Adjacent to the sleeping area is a gorgeous master bath with step-down Jacuzzi tub. Grohe bath fixtures, marble, and glass-enclosed rain shower complete the luxurious feel of the master suite area. Double sinks sweeten the already blissful deal.
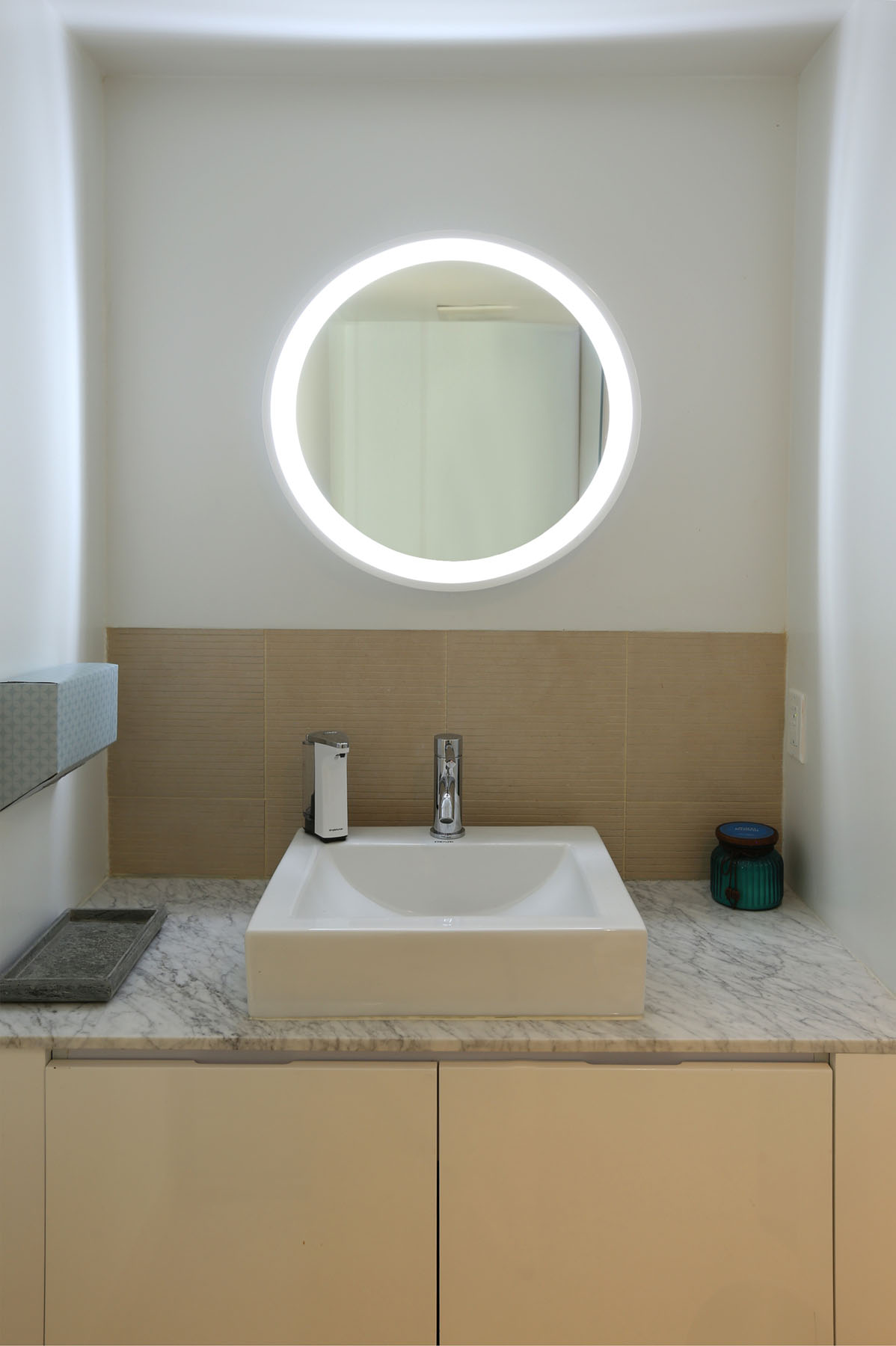
Designer Italian lighting brightens up the bathroom and marble counters mix with sleek Grohe bath fixtures for refined, elegant luxury.
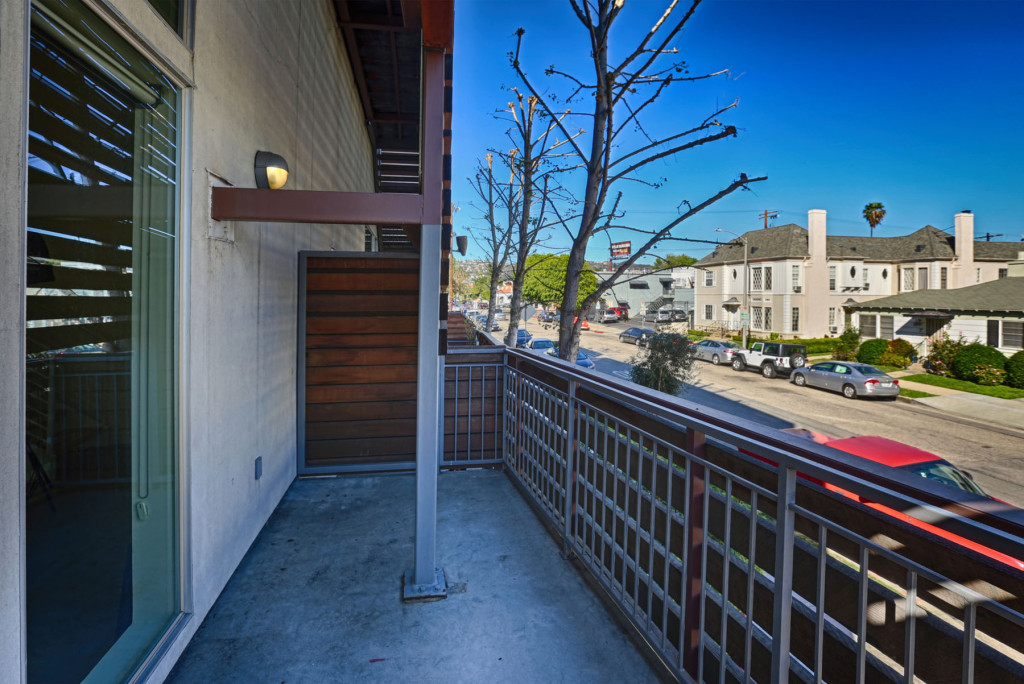
Sound proof glass doors open up to an expansive patio, offering a great view of the walkable neighborhood.
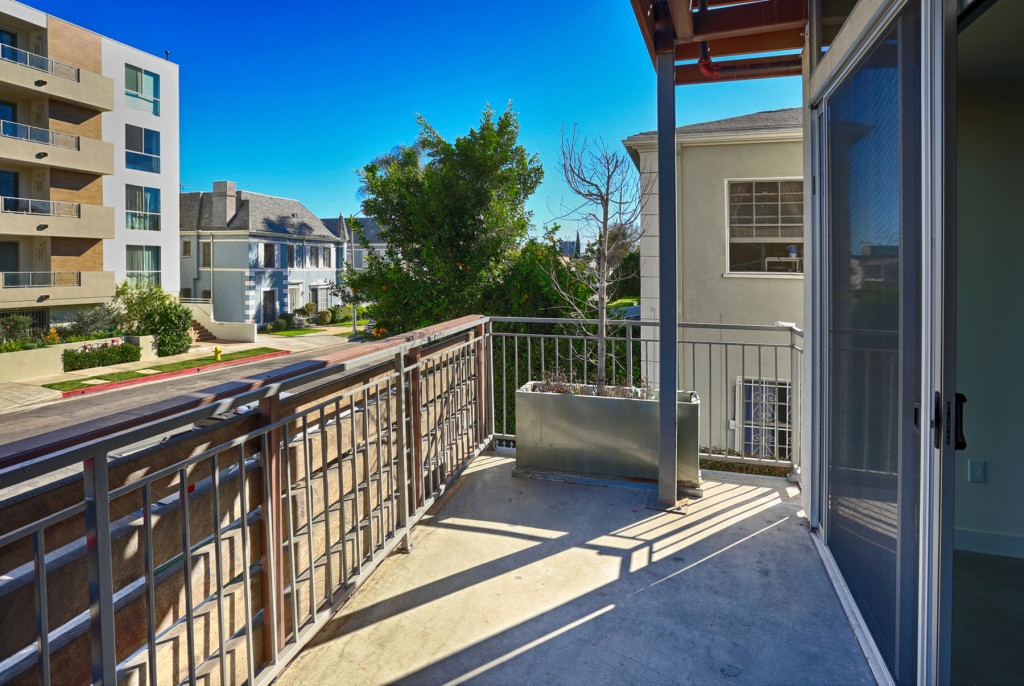
A perfect place to contemplate an amble down to the Kings Road Café for a cup of their famous coffee. You do have to fuel up before a weekend of shopping and dining, right?
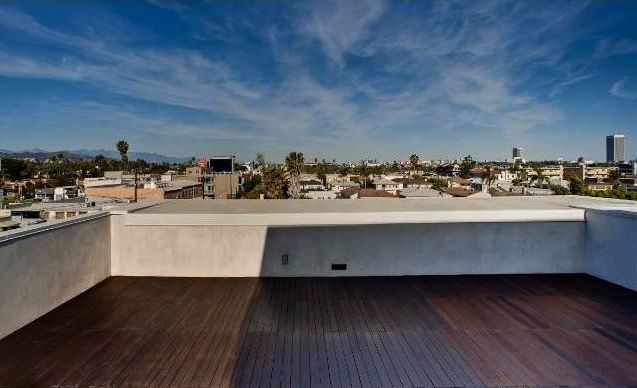
Or, for a kingly view, pour a glass of wine and head to the rooftop deck to enjoy a panoramic like no other.
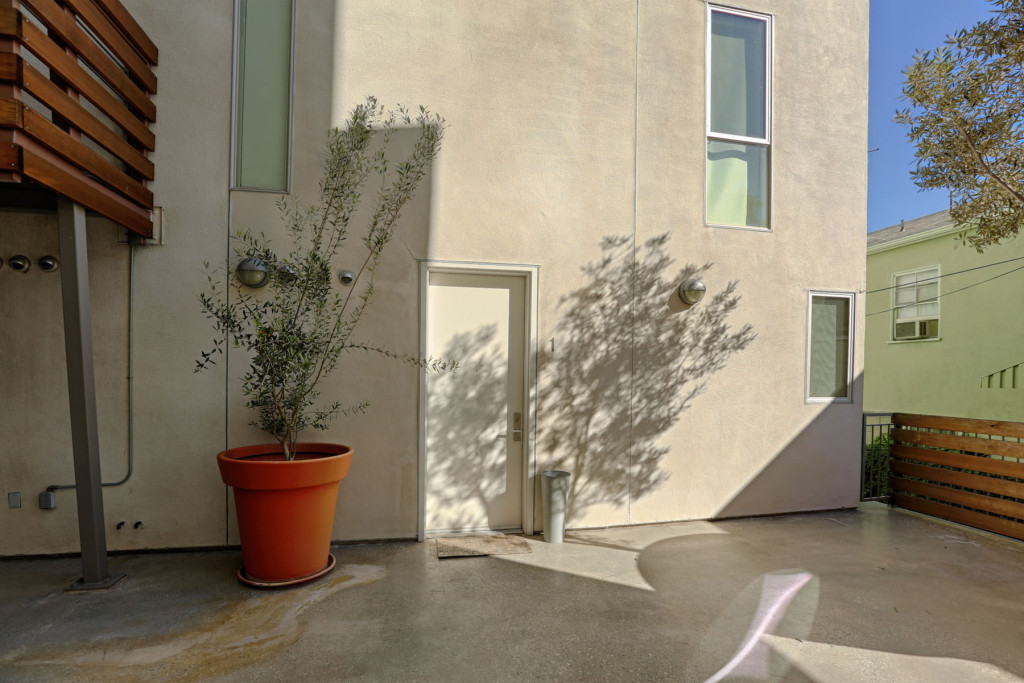
Pugh + Scarpa believe that indoor/outdoor fluidity should exist in every living space, why should a loft be any different? LA living at its finest, indeed.
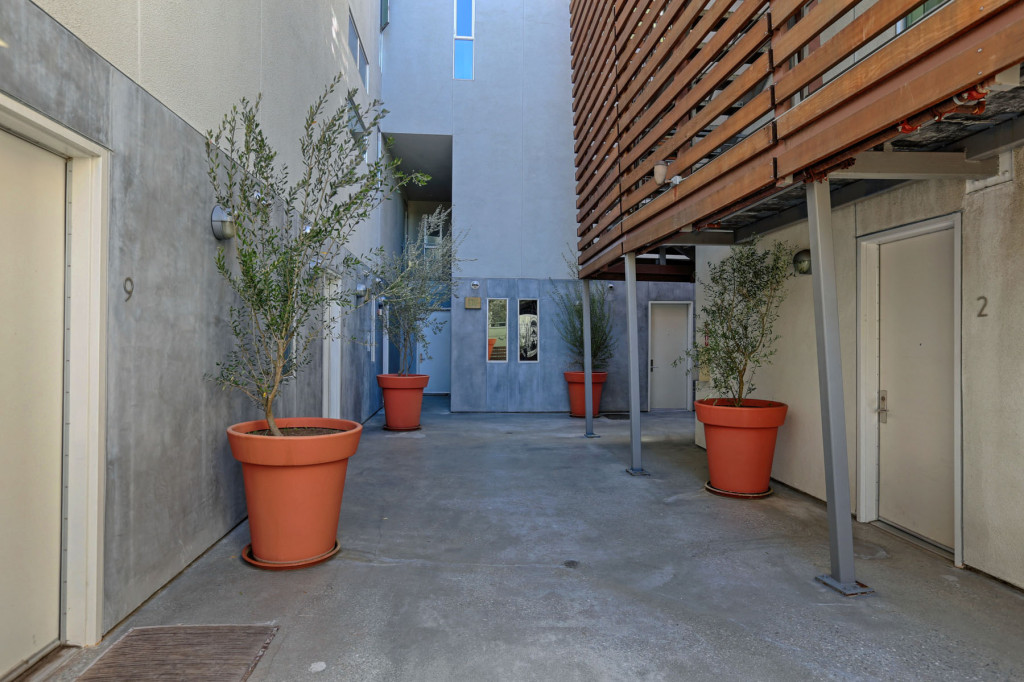
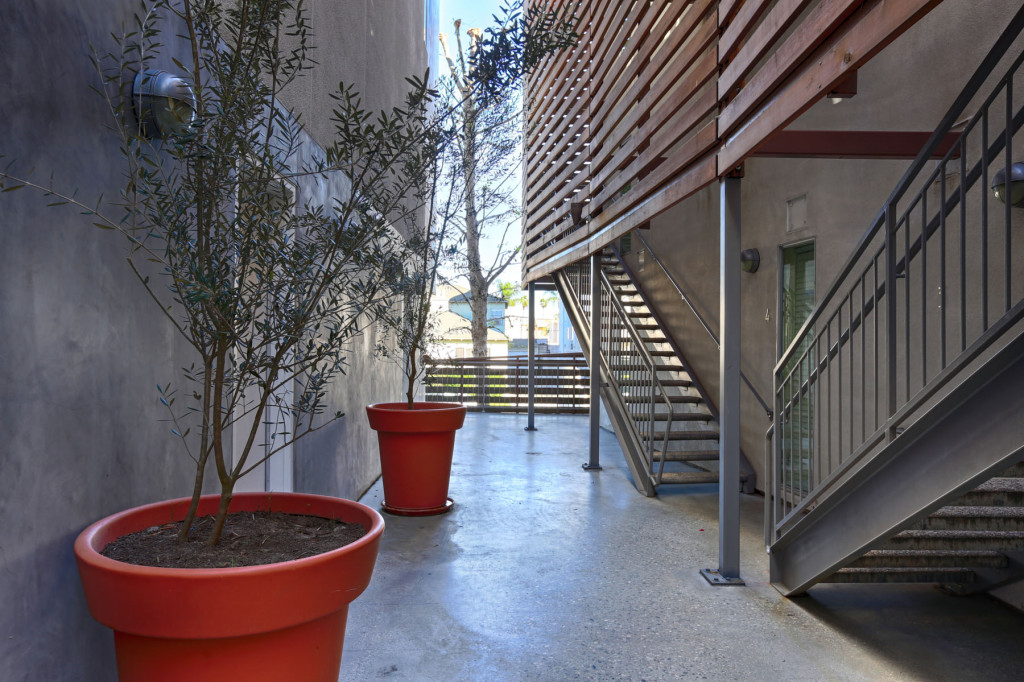
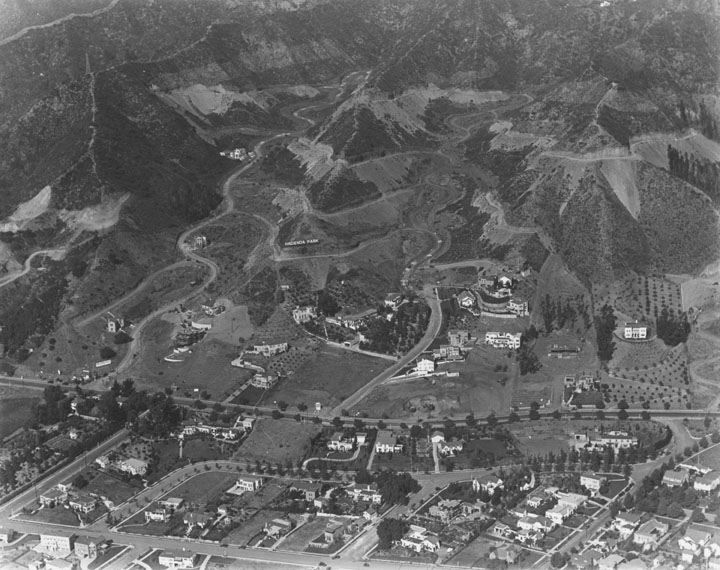
1924 Aerial View of West Hollywood, Sunset at Kings Road. Photo courtesy of Department of Water and Power
One almost forgets that to step out of this modernist bliss means to step into the bustling vivaciousness of a retail-therapy lovers’ dream. The sprawling Beverly Center, built in 1982, sits less than half a mile away, on—believe it or not—oil fields. The mall was built on the Salt Lake Oil Fields, which were found in 1902. The fields extend all the way to the La Brea Tar Pits, where it provides the main source for the tar (Heuilly, Wehoville.com). To this day, the fields are still tapped for oil, and, according to Design Critic Gustave Heuilly, no doubt pay for the “Jimmy Choo heels and Mercedes SUVs that navigate the streets above it.” Black gold, indeed!
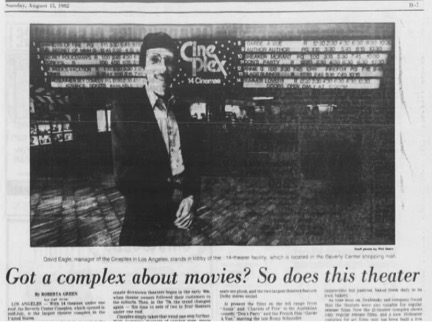
The Beverly Center was once home to a 14-theater Cineplex. At that time, it was the largest movie theater in the country. The theater shuttered in 2010. San Bernardino County Sun, August 13, 1982
Possibly the more interesting historical development in the area, however, is the creation of an amusement park that once existed at Beverly and La Cienega—one that inspired Walt Disney, who was a frequent visitor to the park, to build the living legend that we now know as Disneyland. In 1945, a man named David Bradley, a toolmaker for Lockheed Martin, purchased Beverly Park from the Beverly Hills Oil Company and created something to “bring life and laughs to people after the death and destruction of the war” (Los Angeles Times). On occasion, Walt Disney brought his children to the park. As Bradley’s and Disney’s friendship grew, Bradley began to consult for the animator, advising him on various amusement-park related matters.
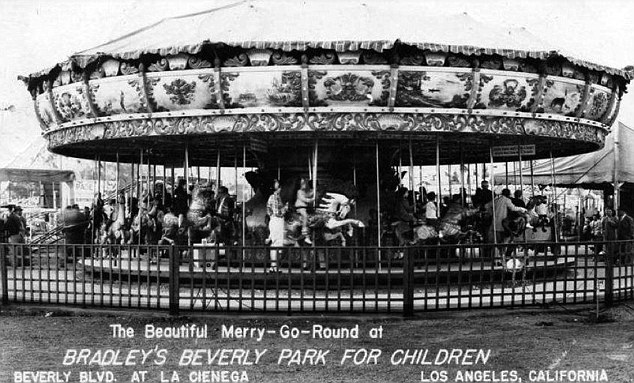
Dailymail.com
“Many referred to the Beverly Park as “Kiddieland,” and as the park gained in popularity, so too did its public profile. Movie stars such as Lana Turner, Errol Flynn, and Carol Burnett brought their kids to the park—Hitchcock even filmed Strangers on a Train there. Adjacent to the park was also Ponyland, owned by another couple. Beverly Park was frequented often, until the early 1970s when Bradley decided to shut down the park due to increasing costs and no doubt increasing competition.” (Meares, kcet.org).
The first owner of the land under 123 Kings Road (Lot 37, tract #10389), was a man named Richard Rand. He sold the property in 1936. After that, the land appeared to change hands considerably over the next few decades. A small company named 2 Kings LLC were the first owners of the property once Pugh + Scarpa put their architectural mark on it.
And a subsequent owner of the condo was Nick Haque, Bangladesh-born restaurateur and owner of the haute Koi Restaurant and Lounge at the nearby Beverly Grove.
The space clearly appeals to the city’s Creative Class, and to those who crave the inspiring, open floor plans of urban living yet desire the city’s best location. Pugh, Brooks, and Scarpa’s legacies as LA’s most groundbreaking, artistic, and eco-minded architects are in large part what imbue the 123 N. Kings Rd. space with its charm. It’s easy to see that the space transcends a living space and enters into—and defines—livable art. About the space, Pugh notes:
“One of the things we see when housing gets developed is that it’s frequently derived in a fractured kind of way, and loses its compositional qualities. Part of what we did [with Kings Road] here is treating it as a composition, and still allowing the units, particularly the ones that face out to the road to breathe. It’s sort of an interstitial screening element that allows the spaces to be useful while still generating the overall forms, making them each unique in their own way.”
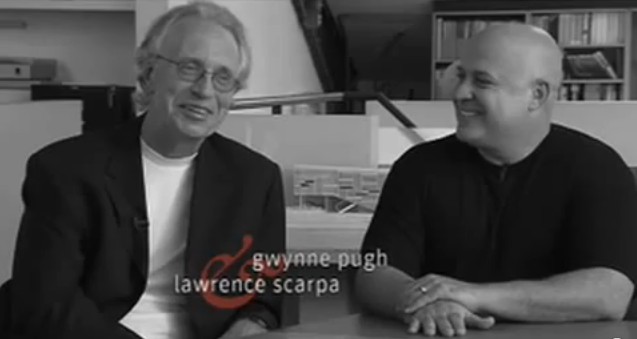
Photo courtesy of Architechnophilia.blogspot.com
Yes, it’s true that Pugh and Scarpa have gone their separate ways. Pugh is currently finishing up work on mid-range Santa Monica hotels that are to be situated at the end of the expanding Expo line, and Scarpa too is working on a variety of projects, one of which is affordable housing for veterans. But a testament to the genius of these two architectural powerhouses lives on in 123 N. Kings Road—and in what better place than that of trendy, vivacious West Hollywood, a city that can offer everything to everyone, and does it in style.
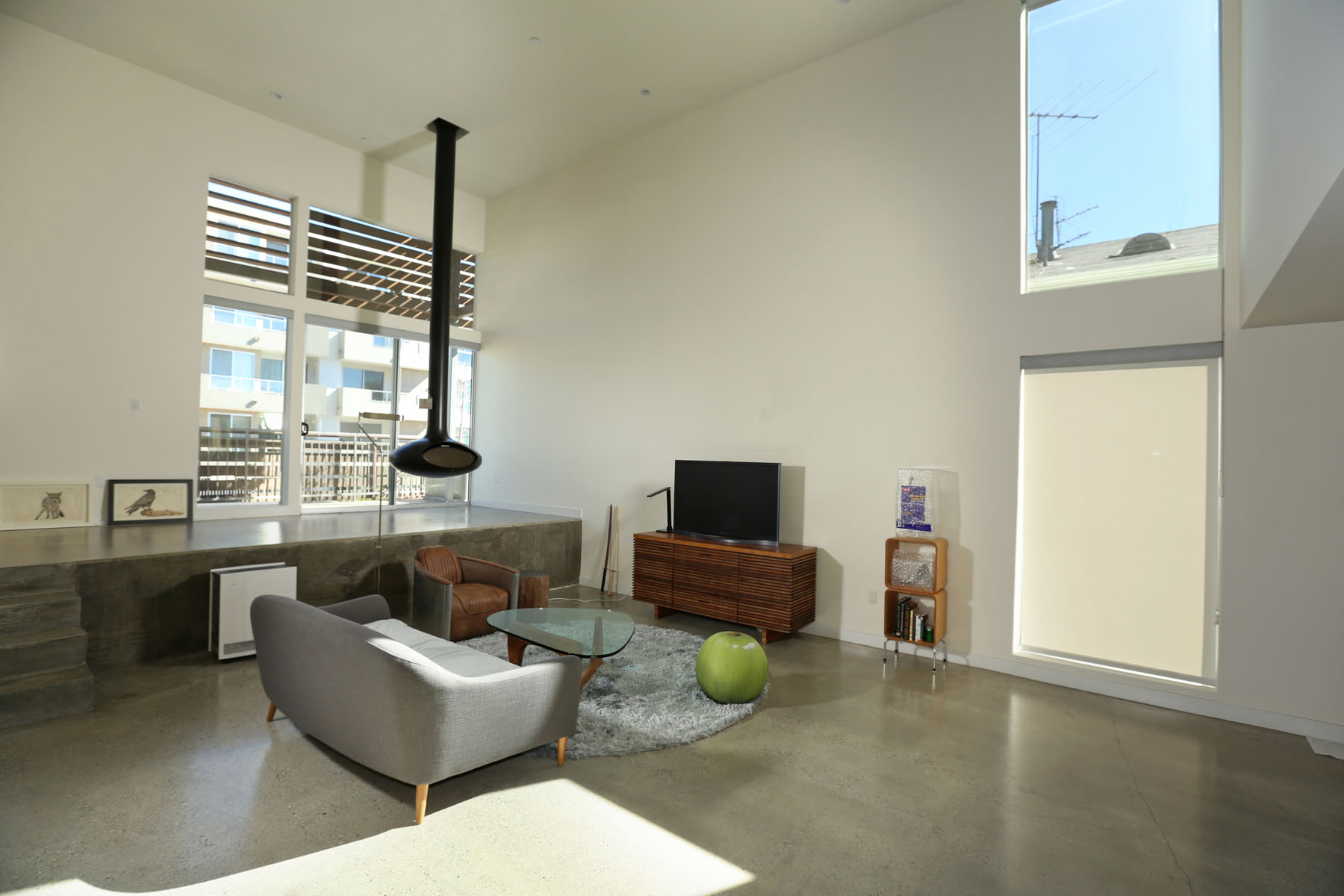
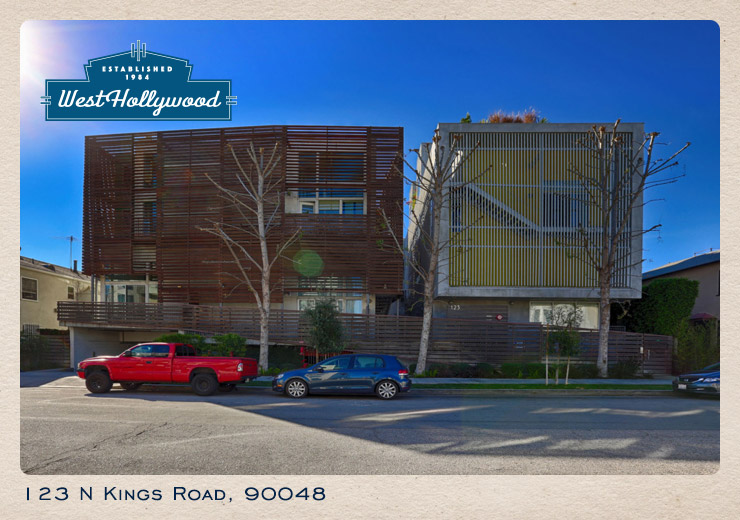
Leave a Reply
You must be logged in to post a comment.