It’s a special, rare joy to gaze inside the homes of those who have significantly innovated architecture and design, and when that happens, it is a privilege to be truly savored. Such is the case with this stunning midcentury ranch in Encino originally designed for furniture legend/businessman/tastemaker Mel Brown. For the first time ever, this gorgeous 3422 square foot home became available in August 2014 after 50 years under the expert care of its legendary (and at the time it sold its only) residents, Mel and Muriel (Mimi) Brown. A true American time capsule, this expansive modern enclave built in 1964 by architect Donald Park is nestled in the prime Lake Encino district of Encino and offers 5 bedrooms, 4 bathrooms, and a large outdoor swimming pool flanked by lush gardens.
A true American time capsule, this expansive modern enclave built in 1964 by architect Donald Park is nestled in the prime Lake Encino district of Encino and offers 5 bedrooms, 4 bathrooms, and a large outdoor swimming pool flanked by lush gardens.
It neighbors other mostly single-level/single family residences on this flat, quiet street where some of the original pepper and holly trees still remain. Chardon Circle homes were mostly postwar custom-built homes designed in Country Ranch or Hollywood Regency styles. To lure prospective buyers, the homes were originally advertised as being “free from smog” in addition to the other incentives like shopping and racquetball (Los Angeles Department of City Planning).
 Situated on nearly a half acre of land, the home is almost as much a study in landscaping as it is in architecture. Gardening was just one of many of Brown’s talents, and he insisted on doing all of the landscaping himself—down to the last stepping stone.
Situated on nearly a half acre of land, the home is almost as much a study in landscaping as it is in architecture. Gardening was just one of many of Brown’s talents, and he insisted on doing all of the landscaping himself—down to the last stepping stone.
In a recent article with RetroRenovation.com, Pam Brown, Mel Brown’s daughter, recalled her father’s DIY passion, “I remember dad placing chopsticks out in the dirt, where he wanted to put this or that…. He was friends with the manager of Marineland, and once we got a bunch of big boulders from them. He planted every plant, every tree, designed the wooden pergola across back of house, and placed every element, front and back.” The indoor/outdoor fluidity of the home Park designed for Brown is evident throughout. The expansive loggia, use of post and beam construction, and extensive glass paneling throughout create continuity between in the interior of the home and its exterior. The slatted roof over the patio allows for dappled sunlight to trickle in for a true indoor/outdoor experience.
The indoor/outdoor fluidity of the home Park designed for Brown is evident throughout. The expansive loggia, use of post and beam construction, and extensive glass paneling throughout create continuity between in the interior of the home and its exterior. The slatted roof over the patio allows for dappled sunlight to trickle in for a true indoor/outdoor experience. 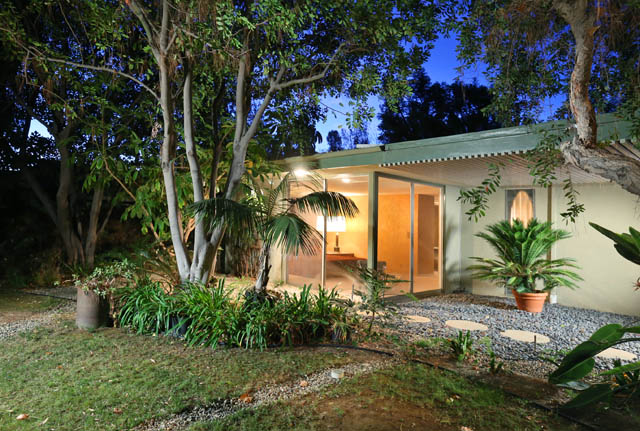 Just a few steps from the covered patio is the large pool flanked by a variety of flora and lush landscaping that make this property a real garden home.
Just a few steps from the covered patio is the large pool flanked by a variety of flora and lush landscaping that make this property a real garden home. 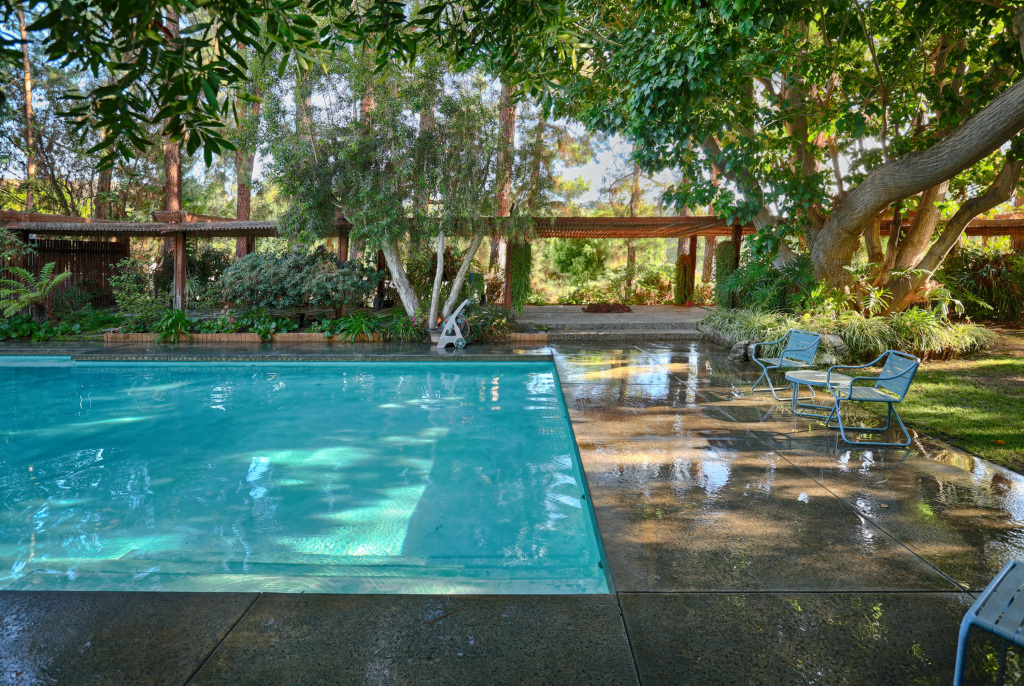 Wooden pergolas line a section of the perimeter lending itself to the feel of an easy, tropical oasis.
Wooden pergolas line a section of the perimeter lending itself to the feel of an easy, tropical oasis.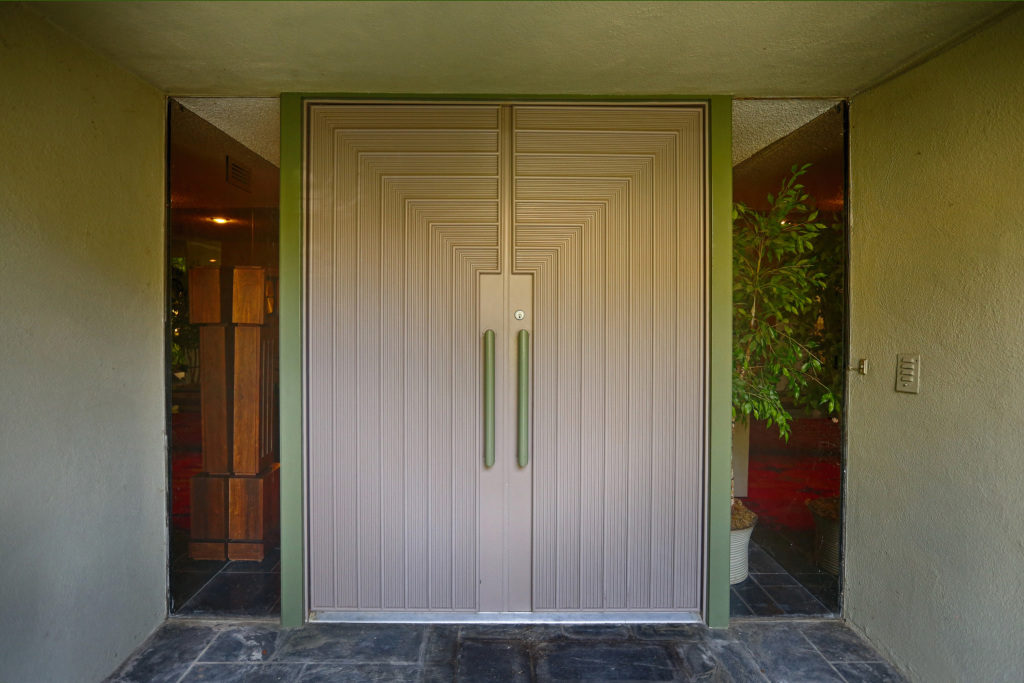 From the door handles you know you’re entering into a distinctive domicile. Is this really the 21st century, or have we entered a time warp? The entryway to the former Brown residence featured the exquisite details that made midcentury design so appealing—clean, geometric lines, symmetry–and the bold color of pistachio accents beckons the adventurous inside.
From the door handles you know you’re entering into a distinctive domicile. Is this really the 21st century, or have we entered a time warp? The entryway to the former Brown residence featured the exquisite details that made midcentury design so appealing—clean, geometric lines, symmetry–and the bold color of pistachio accents beckons the adventurous inside.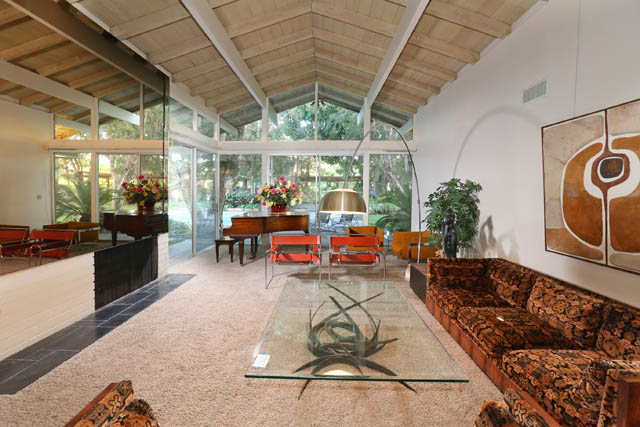 The open floor plan and post-and-beam style vaulted ceilings in conjunction with glass paneling create an airy, expansive feel that are trademarks of most California Modern homes. True practitioners of modern living, Mel and Mimi created the perfect environment with shag carpeting and period furnishings like a floral velvet sofa, glass table, and galactic chrome floor lamps.
The open floor plan and post-and-beam style vaulted ceilings in conjunction with glass paneling create an airy, expansive feel that are trademarks of most California Modern homes. True practitioners of modern living, Mel and Mimi created the perfect environment with shag carpeting and period furnishings like a floral velvet sofa, glass table, and galactic chrome floor lamps.
According to Pam Brown, the original carpets were 4” shag that needed raking…that’s truly bringing the outdoors in… fabulous! Floating sofa, and that’s no easy chair! Brown’s furniture choices accented each room. The den recalls images of the Brown family gathering together for movies and relaxing in a modern paradise.
Floating sofa, and that’s no easy chair! Brown’s furniture choices accented each room. The den recalls images of the Brown family gathering together for movies and relaxing in a modern paradise. 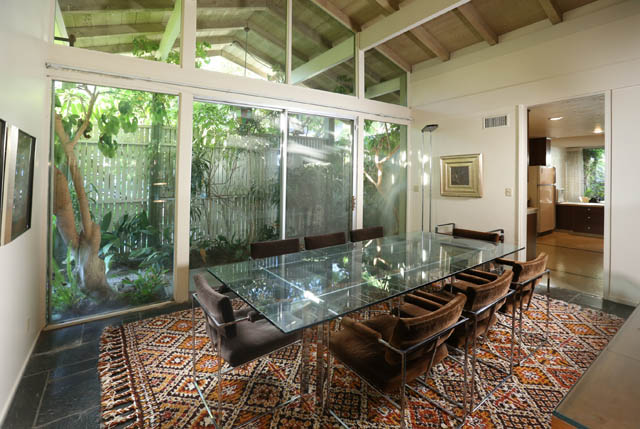 The dining area continues the open, inviting theme of the living areas and features floor-to-ceiling glass and vaulted ceilings. The modern edge of a stone floor is tempered with the warm tones of a printed rug, adding a splash of color. The room adjoins the carefully landscaped outdoor patio creating a melding of indoor/outdoor spaces that give a cozy yet vibrant aura with natural light and nearby greenery. Brown velour chrome chairs add additional warmth to the edges of a glass table, creating a space that is as sleek as it is comfortable.
The dining area continues the open, inviting theme of the living areas and features floor-to-ceiling glass and vaulted ceilings. The modern edge of a stone floor is tempered with the warm tones of a printed rug, adding a splash of color. The room adjoins the carefully landscaped outdoor patio creating a melding of indoor/outdoor spaces that give a cozy yet vibrant aura with natural light and nearby greenery. Brown velour chrome chairs add additional warmth to the edges of a glass table, creating a space that is as sleek as it is comfortable.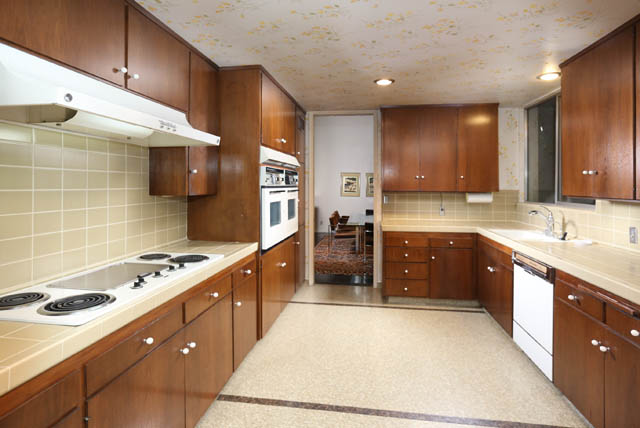 A large kitchen retains the charm of functional 50s/60s design—simple wood cabinetry, tile, a large stovetop surface and dual oven. One imagines the bustling and movement to get meals going—deviled eggs and iceberg lettuce, anyone?
A large kitchen retains the charm of functional 50s/60s design—simple wood cabinetry, tile, a large stovetop surface and dual oven. One imagines the bustling and movement to get meals going—deviled eggs and iceberg lettuce, anyone? The office features the same warm brown tones throughout the rest of the home, including gorgeous wood furniture, wooden wall paneling, and a sliding glass door that keeps the outdoors accessible. The crowning piece in the study, of course, is the leather sofa. Who could refuse a sweet nap or three on that perfectly plush behemoth?
The office features the same warm brown tones throughout the rest of the home, including gorgeous wood furniture, wooden wall paneling, and a sliding glass door that keeps the outdoors accessible. The crowning piece in the study, of course, is the leather sofa. Who could refuse a sweet nap or three on that perfectly plush behemoth?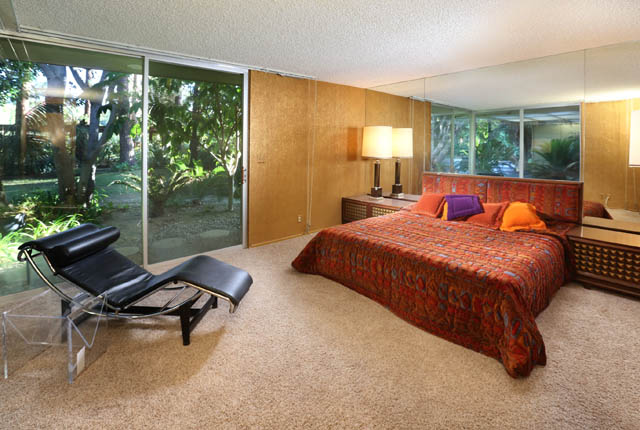 The bedroom gives equal credence to the palette of textures that dominate this home’s design: glass, wood, and carpet. Mirrors above built-in nightstands create more depth to the room, while modern furnishings like the stunning black leather/chrome reclining chair and classic lamps add elegant comfort. Jack Lenor Larsen velvet bedspread and upholstered headboard adds color.
The bedroom gives equal credence to the palette of textures that dominate this home’s design: glass, wood, and carpet. Mirrors above built-in nightstands create more depth to the room, while modern furnishings like the stunning black leather/chrome reclining chair and classic lamps add elegant comfort. Jack Lenor Larsen velvet bedspread and upholstered headboard adds color.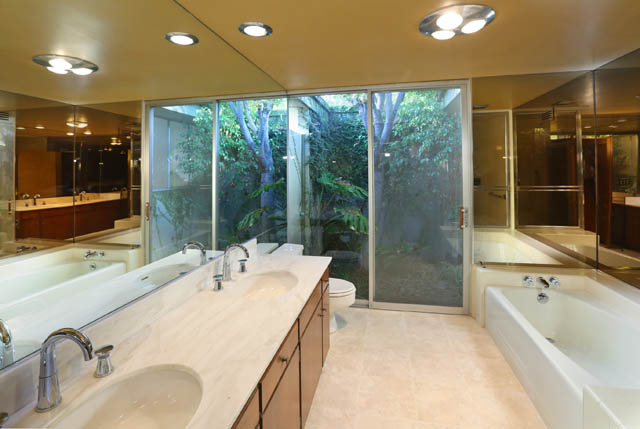 Double sinks, marble countertop, Jacuzzi tub, never far from a gorgeous view of the outdoors. Just bring the champagne and magazines–there’s no need to ever leave. <
Double sinks, marble countertop, Jacuzzi tub, never far from a gorgeous view of the outdoors. Just bring the champagne and magazines–there’s no need to ever leave. <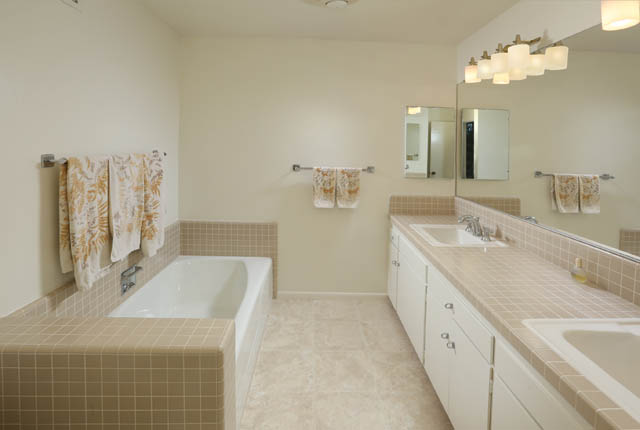 In contrast, this bathroom uses neutral colors and soft track lighting with simple, functional design.
In contrast, this bathroom uses neutral colors and soft track lighting with simple, functional design.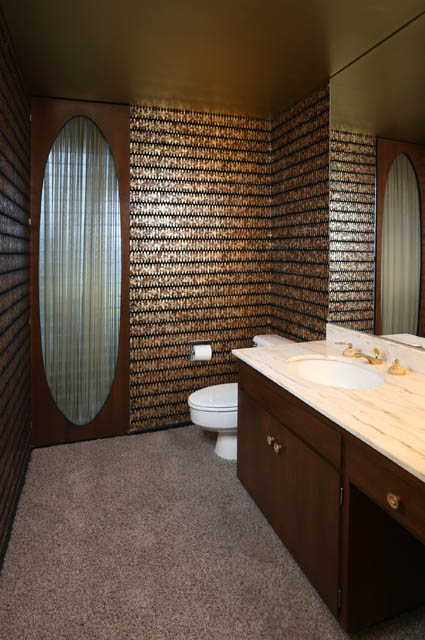 The third bathroom had Mel’s special touch. Brown built the door with the ovular detail to cover jalousie windows. Accompanying the door is flocked metallic wallpaper echoing the same geometric shape in pattern. The icing — a ceiling adorned with gold foil.
The third bathroom had Mel’s special touch. Brown built the door with the ovular detail to cover jalousie windows. Accompanying the door is flocked metallic wallpaper echoing the same geometric shape in pattern. The icing — a ceiling adorned with gold foil.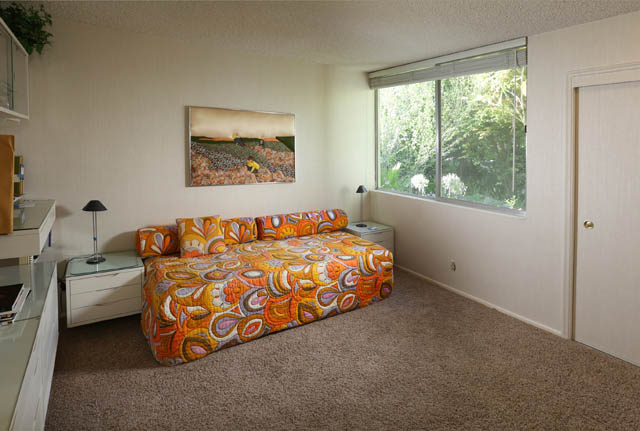 Daughter Pam’s bedroom featuring a daybed in 60s style floral pattern. According to her, the original walls were a bright lime green.
Daughter Pam’s bedroom featuring a daybed in 60s style floral pattern. According to her, the original walls were a bright lime green. 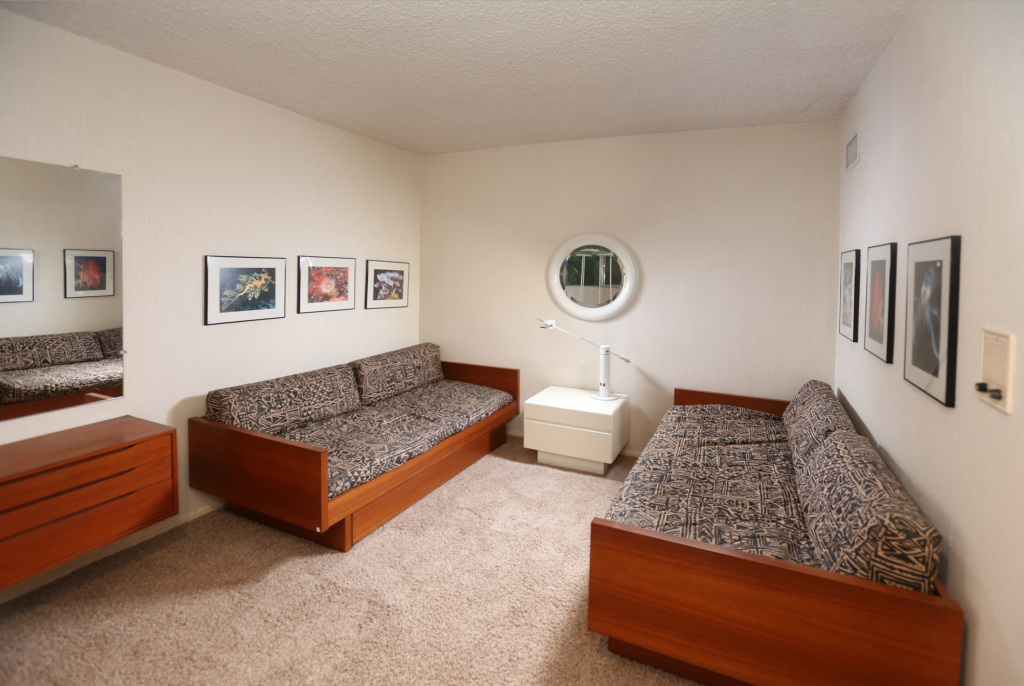 Additional bedroom with funky wooden daybeds and floating modern furnishings. Guest room or quarters on the Starship Enterprise?
Additional bedroom with funky wooden daybeds and floating modern furnishings. Guest room or quarters on the Starship Enterprise?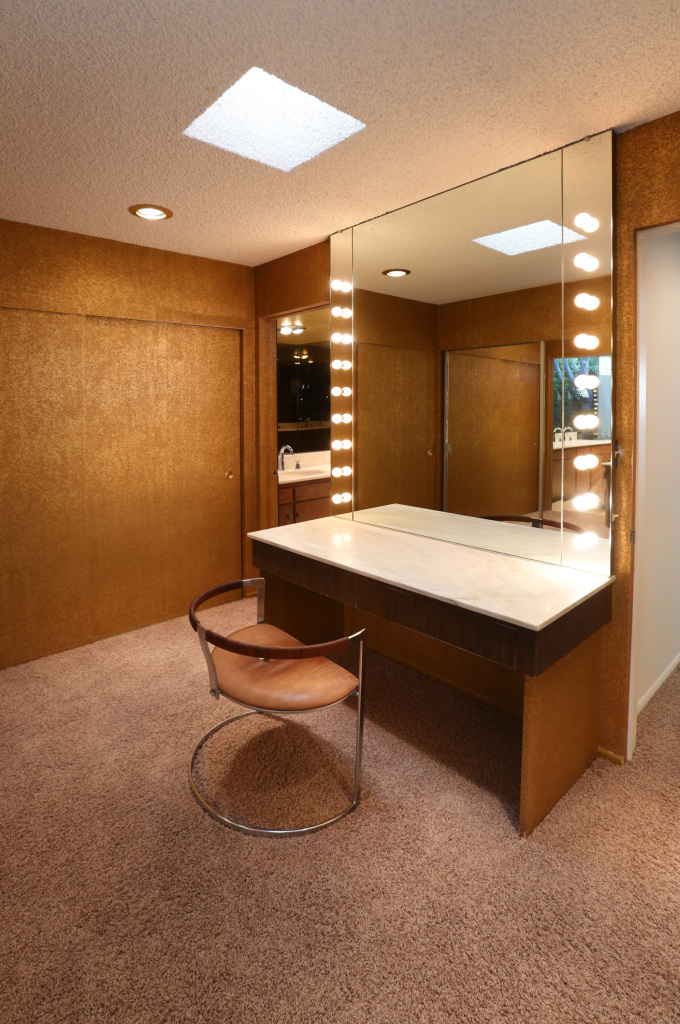 Spacious dressing room area features requisite bulb lighting, shag carpeting, chrome seating, and wood paneling for that classic Hollywood look. And yes, this is the kind of lighting that makes everyone look good.
Spacious dressing room area features requisite bulb lighting, shag carpeting, chrome seating, and wood paneling for that classic Hollywood look. And yes, this is the kind of lighting that makes everyone look good.
The Heart
18128 Chardon Circle exudes the inspiring undeniably American story of its owner, Mel Brown. For Brown, life began with simplicity. Born and raised in Los Angeles, Mel Brown, along with his business partner and love of his life Mimi Brown, owned and operated Mel Brown Furniture, located at the corner of Figueroa and Slauson. For over fifty years, the couple managed the furniture store. At the beginning, the Brown family lived on the upper floor of the home and operated the business on the lower level.

Photo Courtesy of Pam Brown @ Renovationnation.com
An early classified ad Mel Brown’s store headlined “Customer Service,” at the top, and insisted, “Must be self-motivating for challenging position. Executive responsibility. Extensive detail work. Exp. in gen ofc. typing, order coordinating and customer service. Secure future with benefits… Mel Brown Furniture”
 As the business grew, so did the physical store. According to Pam Brown, they purchased 12 additional lots to keep up with the demand for their beautiful furniture. She also believes that he was one of the first retailers to become involved with “modern contemporary furniture.” It’s no surprise, then, that the Park-designed home reflected Brown’s aesthetic leanings.
As the business grew, so did the physical store. According to Pam Brown, they purchased 12 additional lots to keep up with the demand for their beautiful furniture. She also believes that he was one of the first retailers to become involved with “modern contemporary furniture.” It’s no surprise, then, that the Park-designed home reflected Brown’s aesthetic leanings.
Brown’s furniture was noted for its clean, modern styling and his pieces were frequently highlighted in numerous magazine and newspaper spreads. Photographer Lin Cariffe frequently shot Brown’s stunning ads for the Los Angeles Times Home section. One article in a 1982 issue of Orange Coast Magazine features Donna Summer in sparkling silver romper blowing bubbles and sitting on a—you guessed it—chrome stool from Mel Brown’s. Brown’s story is the quintessential one of hard work leading to success, but what makes it even more poignant is that his success was built upon his desire to bring beauty into the world. His home at 18128 Chardon Circle exemplifies the appreciation for detail and good design that made him a well-respected member of the furniture and design community.
Brown’s story is the quintessential one of hard work leading to success, but what makes it even more poignant is that his success was built upon his desire to bring beauty into the world. His home at 18128 Chardon Circle exemplifies the appreciation for detail and good design that made him a well-respected member of the furniture and design community.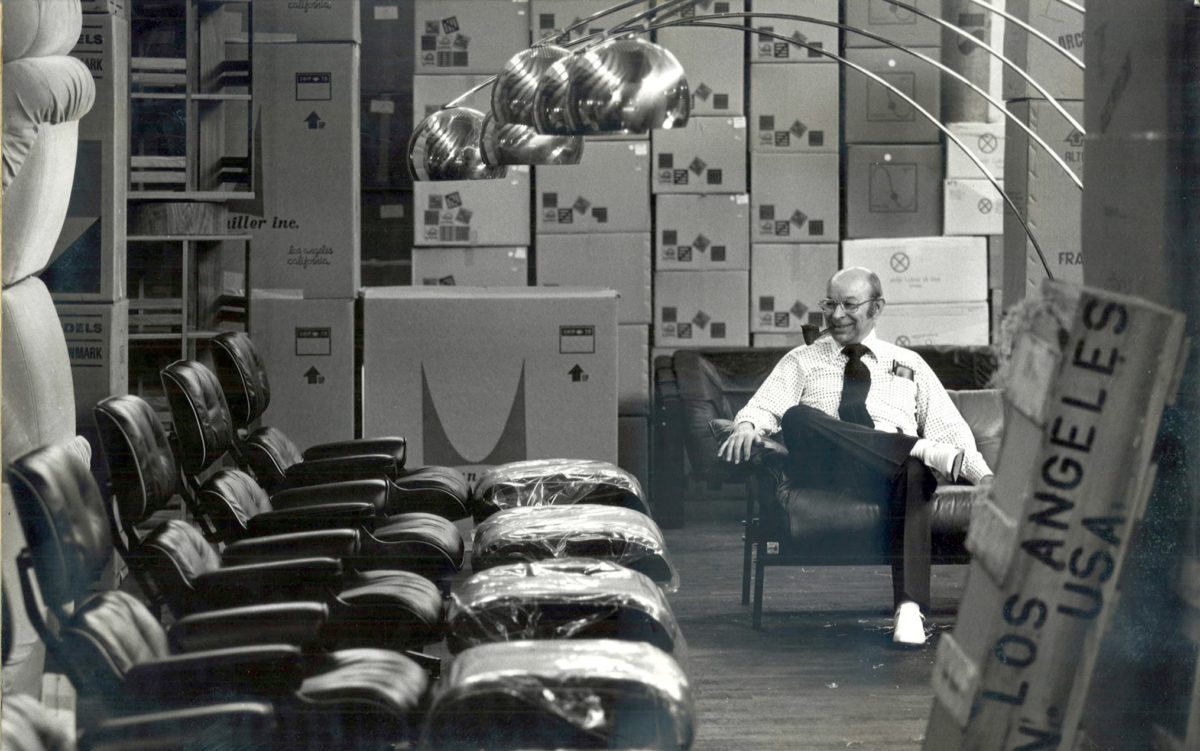
The History

Donald Park, AIA
Architect Donald Park’s modern, open style was the perfect complement for Brown’s interior design aesthetics. Park knew Brown years before he even designed 18128 Chardon Circle, and even furnished his own home with pieces from Mel Brown’s store. A graduate of USC, Park was also a protégé of mid-century modernist genius architect A. Quincy Jones. “Quincy,” as he was known, was renown for his interest in “better living” postwar designs that emphasized sustainability, affordability, and true appreciation for the outdoors. Park was also inspired by zeitgeist architect Joseph Eichler. Eichler was renown for his belief in modern design for all–not just the elite–and was a proponent of using the outdoors to inspire the indoors with glass, vaulted ceilings, and fluid spaces. It’s clear to see that Park gleaned some of these same traits to use in his own designs while mixing in his own unique touches. His love of post-and-beam structures, open floor plans, and interesting textures continue the principles of good design that mark his predecessors.
According to The Presidential Architecture of Donald G. Park, a book-length compilation of his work assembled by his granddaughter Meghan Rigney, Park’s work was “modern but not stark,” a combination that is certainly simple to grasp but takes real skill to attain. This quality would serve to later mark the nearly 200 custom homes he created throughout the length of his career.

Valley News, September 3, 1961. Ad For Benton and Park-designed homes
Park later began his own business with architect Walter Benton and built the bulk of their homes together from the mid 1950s until the mid 1970s. In 1972, Benton Park designed a 1970s style circular hilltop home in the Lake Encino area not far from the Brown home that belonged to nightclub owner Joby Lewis. According to The Presidential, Lewis was a notable client in that he “always paid in cash.” The home combined modernist sensibilities with Las Vegas glam and was remarkable for its two rotundas, largely glass construction, and 250 degree views of the San Fernando Valley. Joby Lewis’ wife, Helen Lewis, emigrated from Lebanon in the 1950s and was a well-respected member of the local Lebanese community.

Just imagine the parties that Joby Lewis threw here…and the stories afterward!
Throughout his illustrious career, Park designed homes for George Fenneman (Groucho Marx’ sidekick in You Bet Your Life) and Aaron Spelling’s Royal Oaks home (where he lived during his first marriage to Carolyn Jones). Park’s popularity in Encino and surrounding areas caught on, and he eventually saw repeat customers loyal to his vision. Benton Park won numerous awards, including a 1986 Concept Design award from the United States Air Force. The work Benton Park did shifted from residential to commercial a bit in the 1970s as home design trends began to lean toward a more Mediterranean style. The last full home Park designed was in 1997, a custom home in Lake Sherwood. Park was known to have repeat clients like one who—in a telling story—would buy one home designed by him while waiting for their Park-designed custom home to finish.
Park designed his own Mar Vista home in 1950—furnished with Brown’s furniture—and remained there with his family throughout his life. The home is not far from the West LA YMCA that he also designed. It is also not far from his West LA practice where, after partners Benton and Candreva retired, his daughter Pam also joined as an Interior Designer.

Park’s West LA practice where, after partners Benton and Candreva retired, his daughter Pam also joined as an Interior Designer
When asked what good architecture and design is, Park affirmed all the basic tenets—it’s up-to-date, not in the past, open, pleasant, contemporary, functional, etc., but it was what he said about his own life that really distinguishes the artist from the civilian: “I’m living in the home that I designed and I exercise at the YMCA I designed…I’m living in my own world.”

Donald Park, At his offices.
“Putting all the work together, Says Donald Park, “…it feels good.”
Looking further back into the surrounding community, Encino is a Spanish word referring to the ever-present oak trees that dot the landscape, creating a pastoral, woodsy feel that distinguishes this peaceful yet bustling LA suburb. The Encino oak has come to be known as a landmark for the area, even as their existence became threatened by disease and drought. The Los Angeles Times once wrote about a 1000-year old oak tree that “When the famed Lang oak tree of Encino was but a sapling, the Mayan Empire was crumbling and Vikings were sacking English sea towns.”

Aerial view of oak trees in Encino circa 1920, courtesy of Los Angeles Library photo collection
Surrounded by the lush greenery that Encino is known for, the home is truly a private, luxury retreat that is still minutes away from shopping, country clubs, golf courses, and Lake Balboa. For many, thoughts of this San Fernando Valley suburb conjure images of “Encino Man,” the classic comedy starring Brendan Fraser and Pauly Shore, however the city was also a real life home to many a celebrity: the famed Clark Gables estate is just a few miles away from this Chardon Circle home.
18128 Chardon Circle is a home with heart that radiates good taste and thoughtful design and landscaping. Donald Park’s artistic genius combined with the loving aura of its very first caretakers Mel and Mimi Brown radiate throughout all the nooks and crannies, imparting a living spirit of warmth and beauty that lives on.
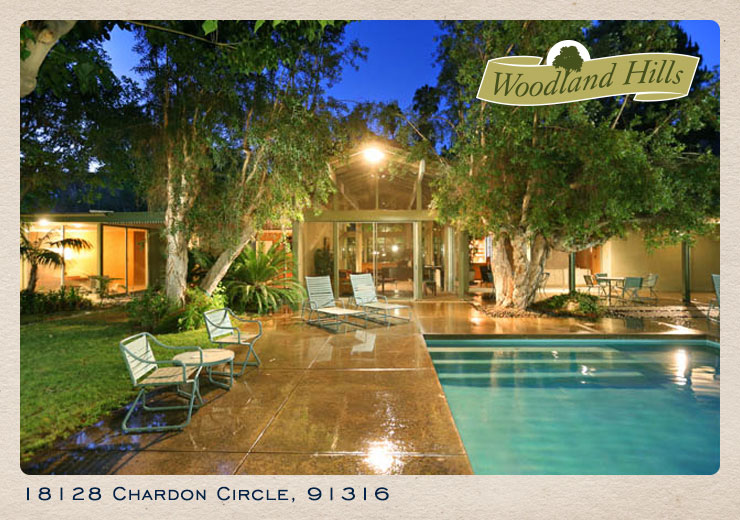
I hope the home was bought by thoughtful preservationists <3