Originally built in 1992, this 4 bedroom 4 full bath Modern-Contemporary home was thoroughly reimagined by Aaron Neubert, AIA. with connected living spaces and walls of glass opening the interior to the natural environment of Hollywood Hills. The over 4,200 square ft, 3-story architectural home focuses the kitchen, living and dining rooms on the second floor to function as one long living area. With unobstructed views of Los Angeles and the adjacent Runyon Canyon and Wattles Canyon Parks the mountain is your backyard. Offered at $3,995,000 MLS ID: 17-198154
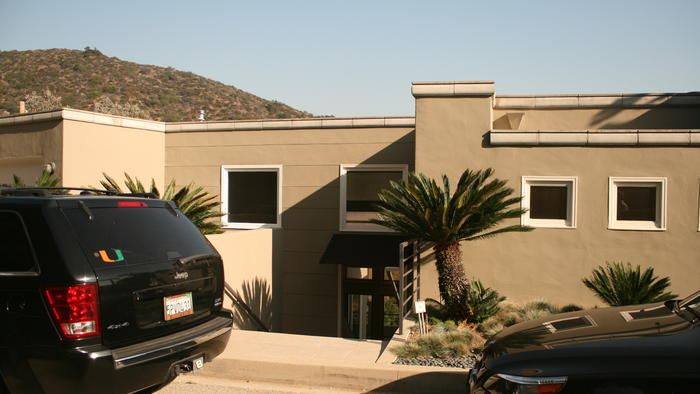
Courtesy: ANX / Aaron Neubert
In its original form, the three-story home “developer’s box” was limited with a series of small windows and sliding-glass doors that all but ignored views of nearby Wattles park and the twinkling lights of downtown Los Angeles.
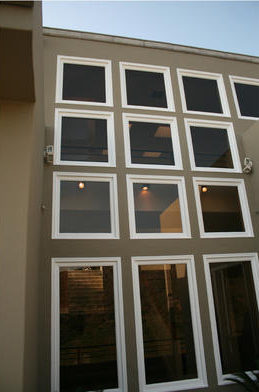
Courtesy: ANX / Aaron Neubert
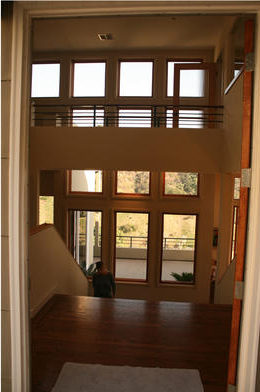
Courtesy: ANX / Aaron Neubert Architects
Inside, the layout of the home had compartmentalized rooms and a narrow staircase that lacked light and vision.
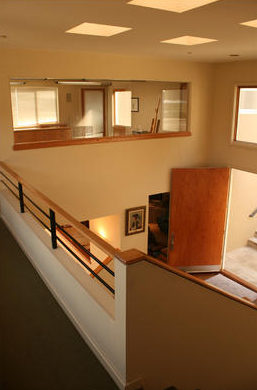
Courtesy: ANX / Aaron Neubert
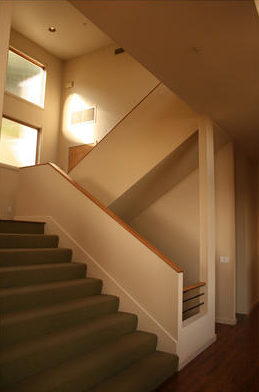
Courtesy: ANX / Aaron Neubert Architects
For the extensive renovation Aaron Neubert, founder and principle architect of ANX Architectural firm was brought in to transform 1950 Wattles into a Hillside Masterpiece.
“It was big but it was not nice,” Aaron Neubert told the LA Times. “The finishes and details were terrible. It had cheap red oak doors and floors, orange peel drywall everywhere, bad light fixtures and bad windows.” – Lisa Boone, Los Angeles Times, July 30, 2016
Aaron Neubert of Silver Lake is known for work that reflects a complex relationship between architecture, landscape and urban systems. This perhaps stems from the diverse experiences of his youth in the beaches and swamps of south Florida, and later, from the urban environments of New York City and Los Angeles.
Neubert’s firm, ANX Architecture, has a reputation for taking into account a project’s site conditions, and environmental context. Neubert and his team titled the 1950 Wattles project, Canyon House.
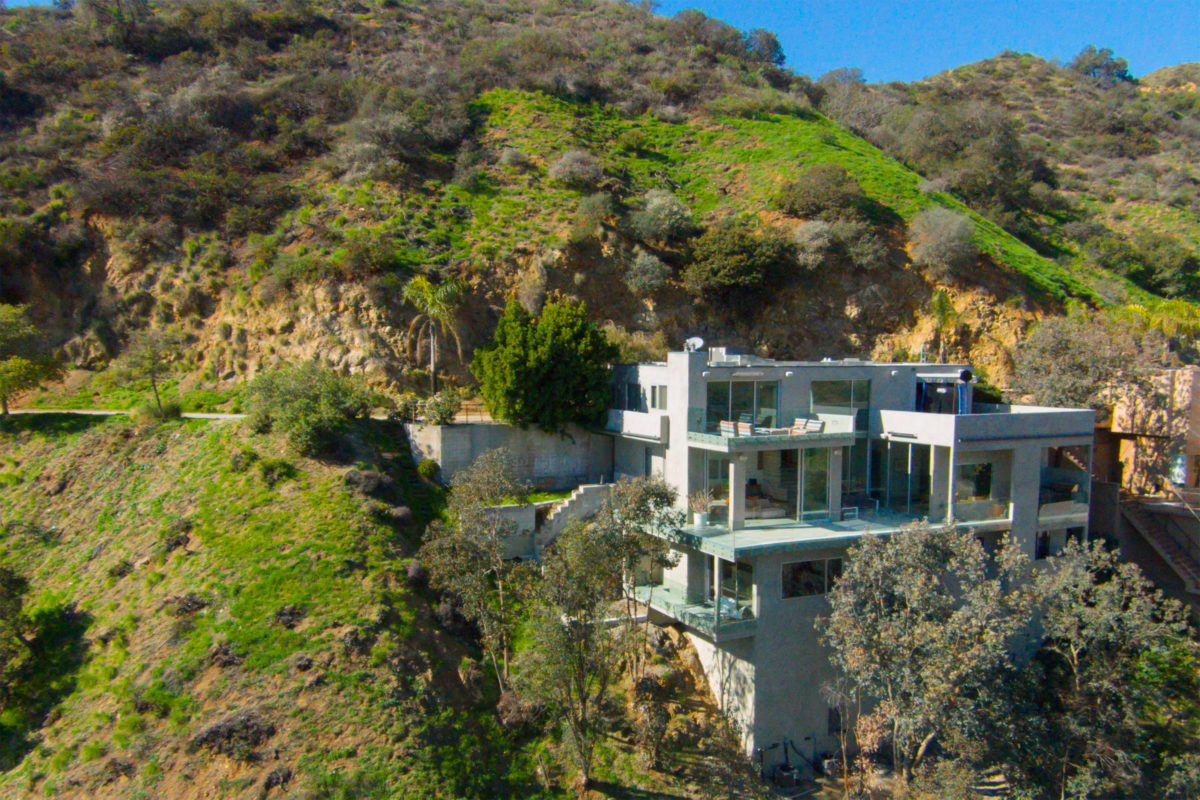
The approximate 10,959 sq. ft. location in Hollywood Hills boasted unobstructed views of downtown and Wattles Garden Park – named after Gurdon Wattles, a wealthy Omaha businessman who played a major role in the development of Hollywood Hills.
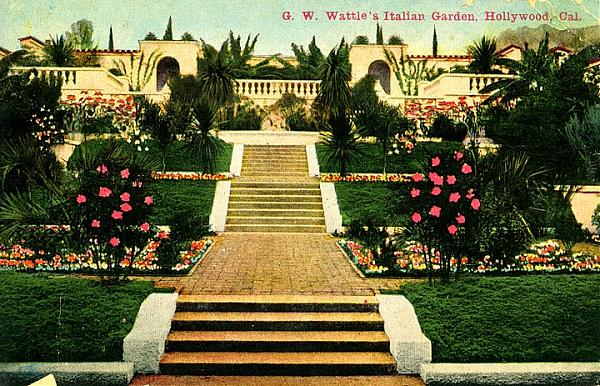
The Wattles Estate, was built in 1907 by the influential architectural firm, Hunt and Grey. Originally known as Jualita, the Mediterranean/Mission Revival mansion along with the surrounding 50 acres is distinctive of the regional style popular during the era when Hollywood was primarily agricultural and was a wintering home for wealthy Easterners and Midwesterners.

1950 Wattles Drive is a short hike to Wattles Garden Park where visitors can explore the garden that features a flowing stream, a Japanese garden — dotted with imported plants and lanterns — and almost a full acre of lush lawn surrounded by palm, pine, oak, eucalyptus, sumac and bay laurel trees.
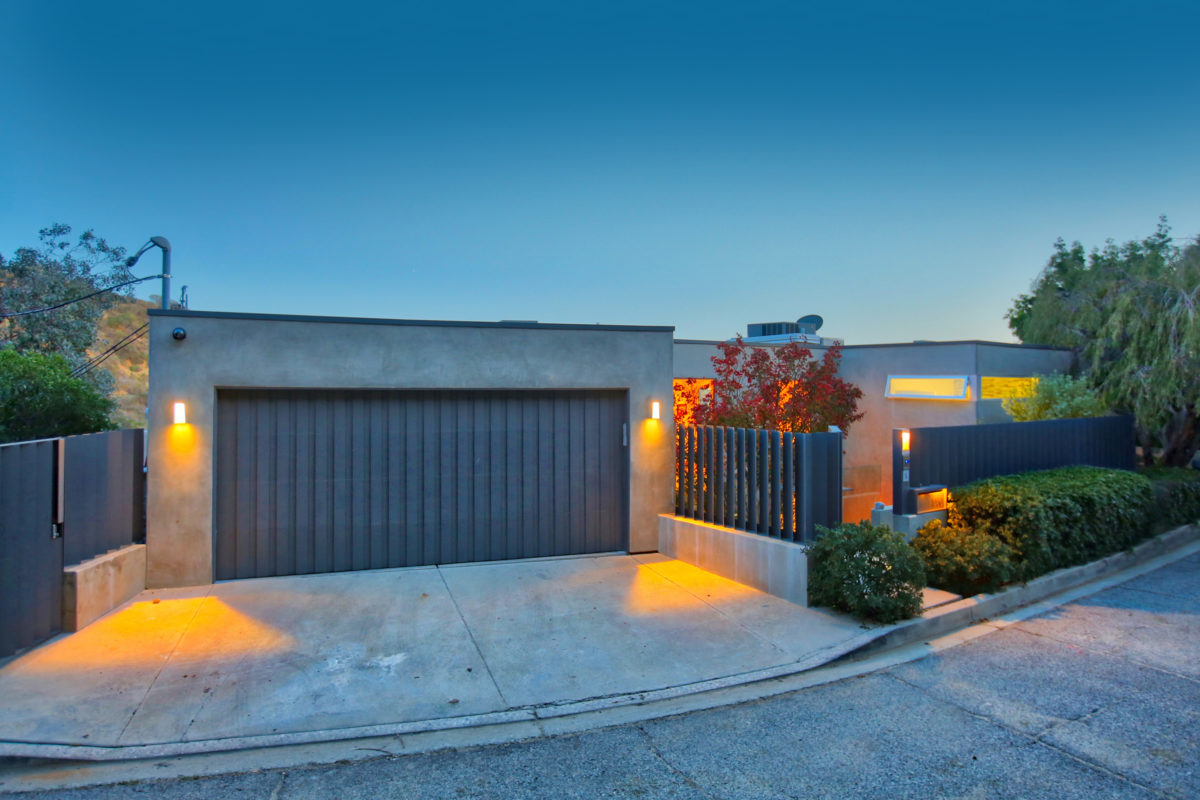
There is no traffic here are the top. One reaches 1950 Wattles Drive from a private, gated flat street with ample parking.
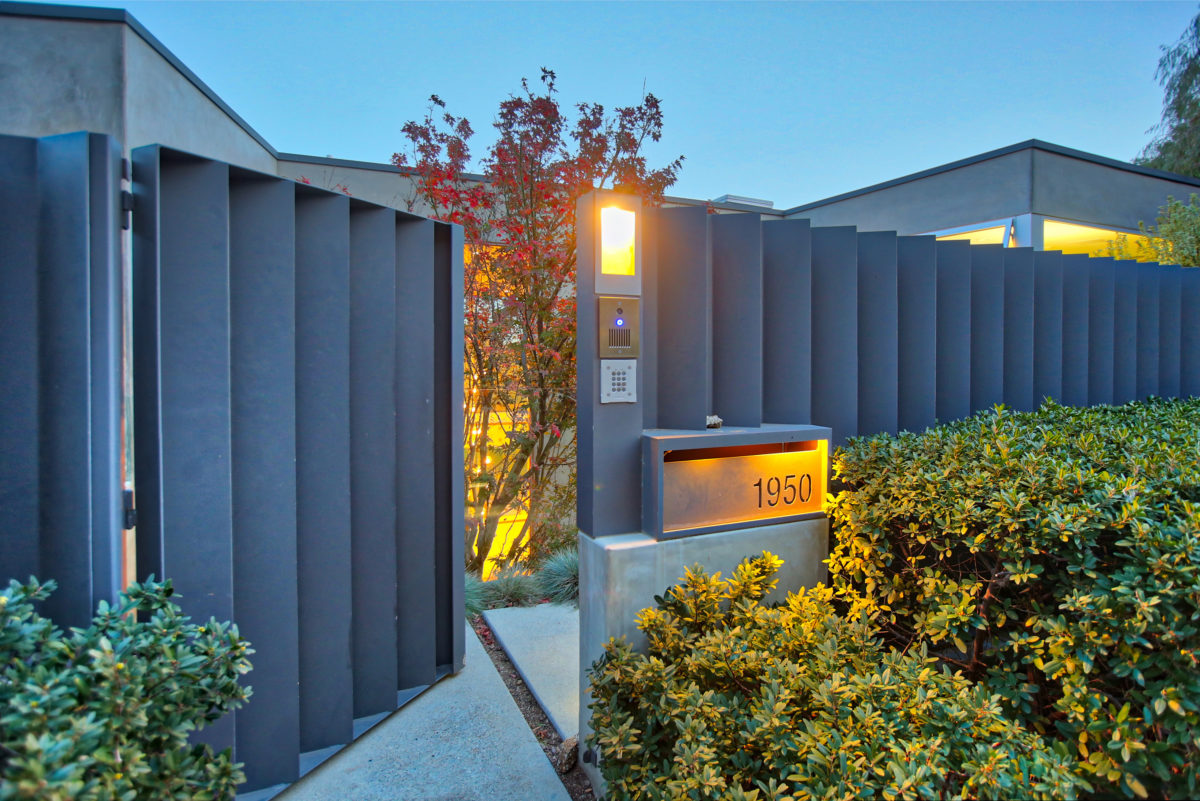
Constructed adjacent to the street to permit access to the foyer and garage, the home’s entry experience was developed to screen the courtyard and stair hall from passing automobile lights and noise.
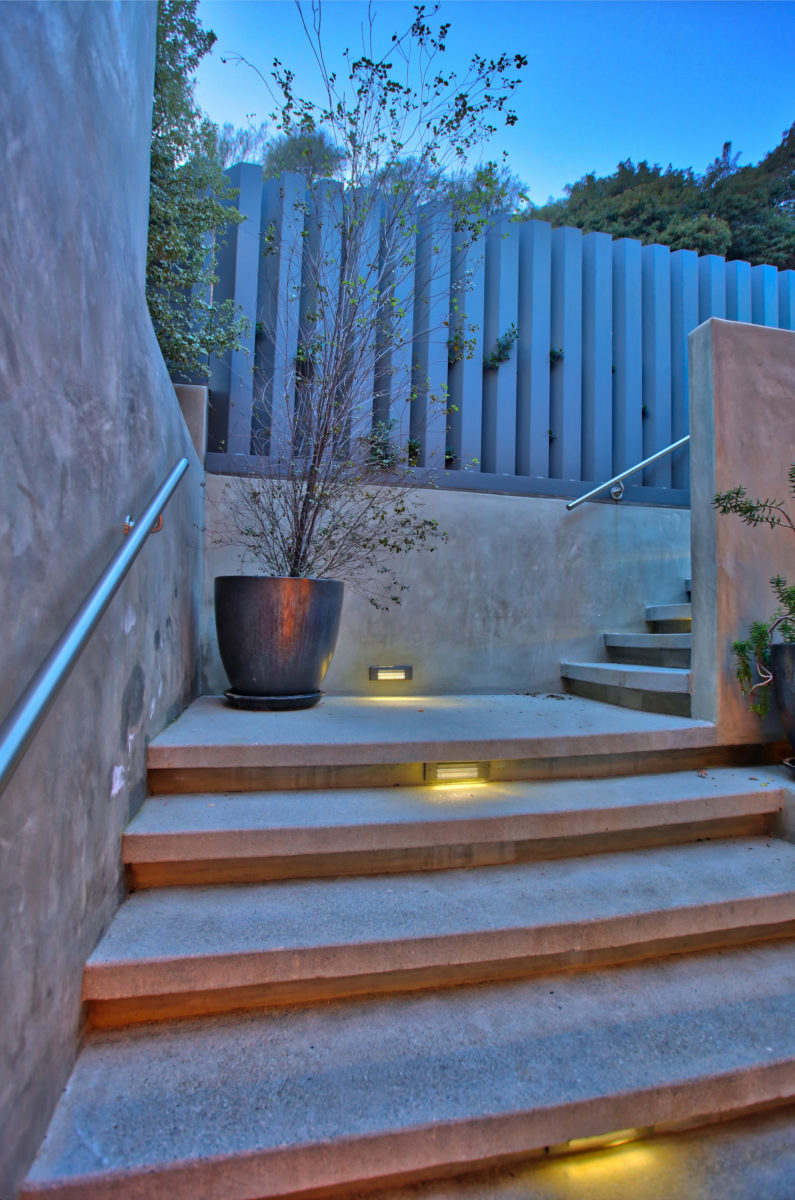
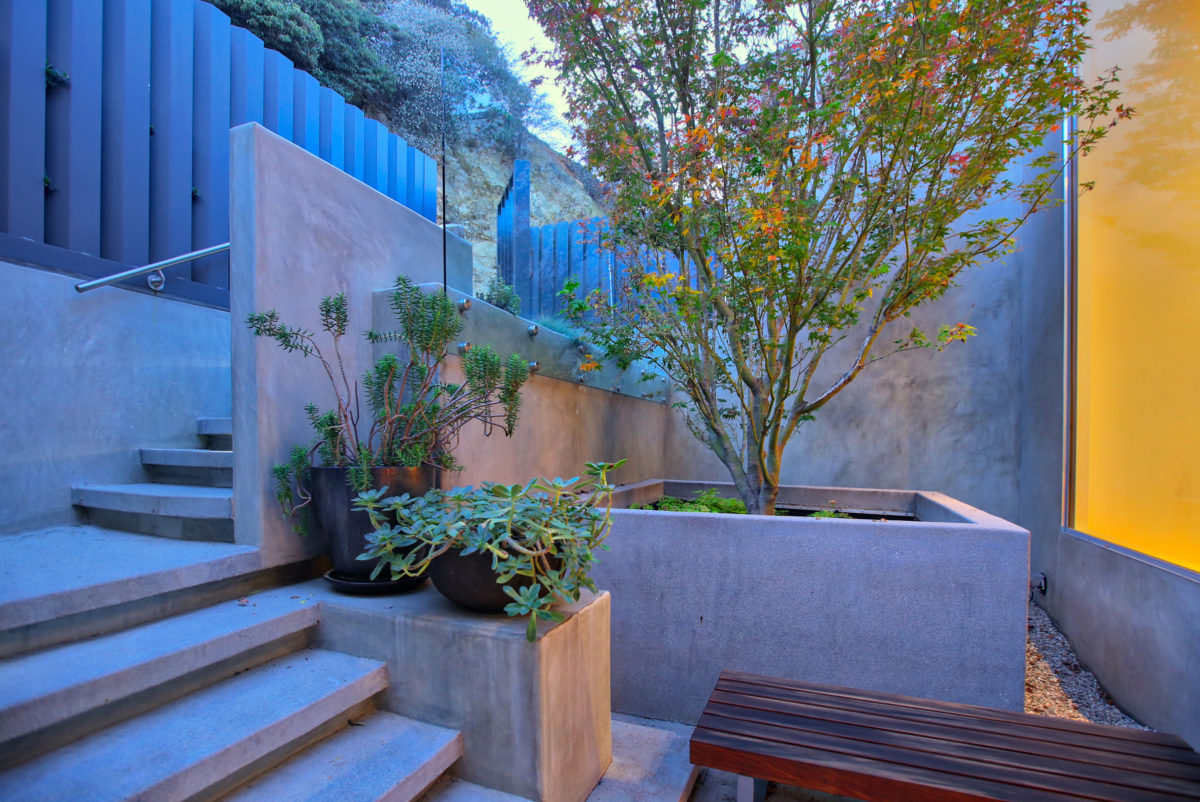
A Japanese maple tree in the courtyard softens the modern architecture and casts dramatic shadows on the interiors.
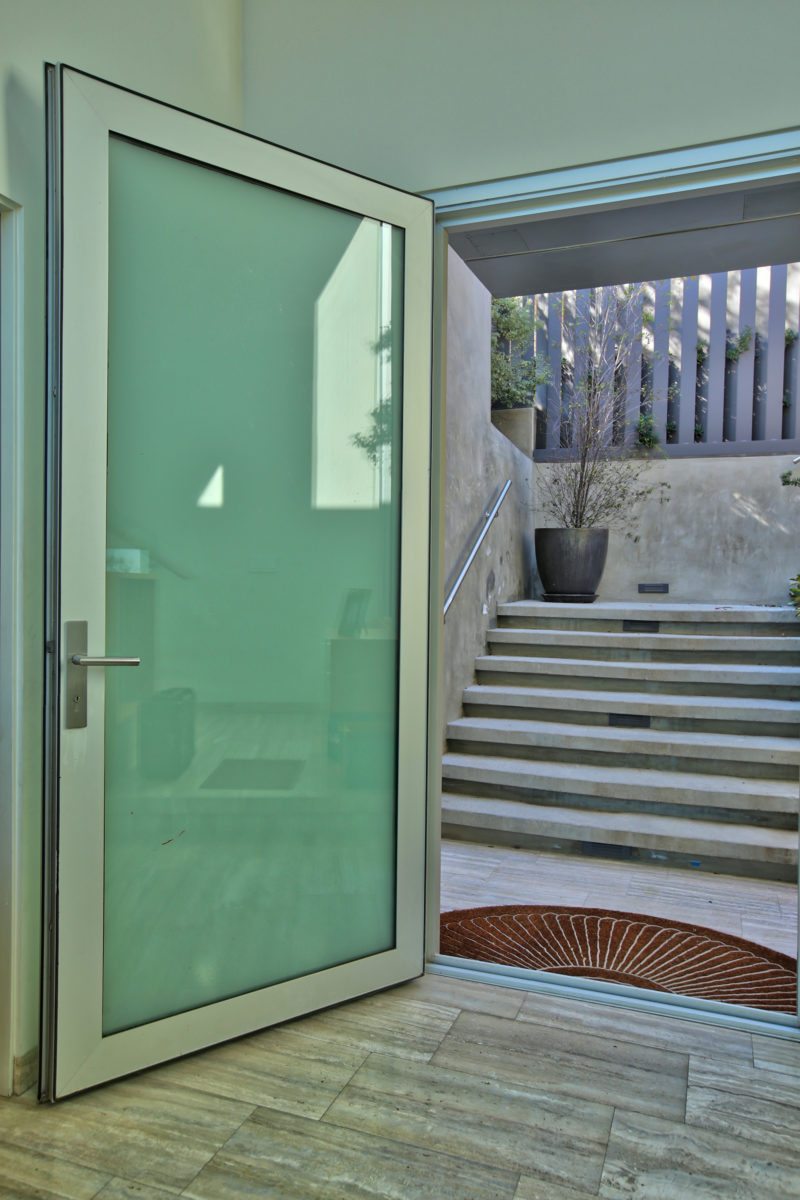
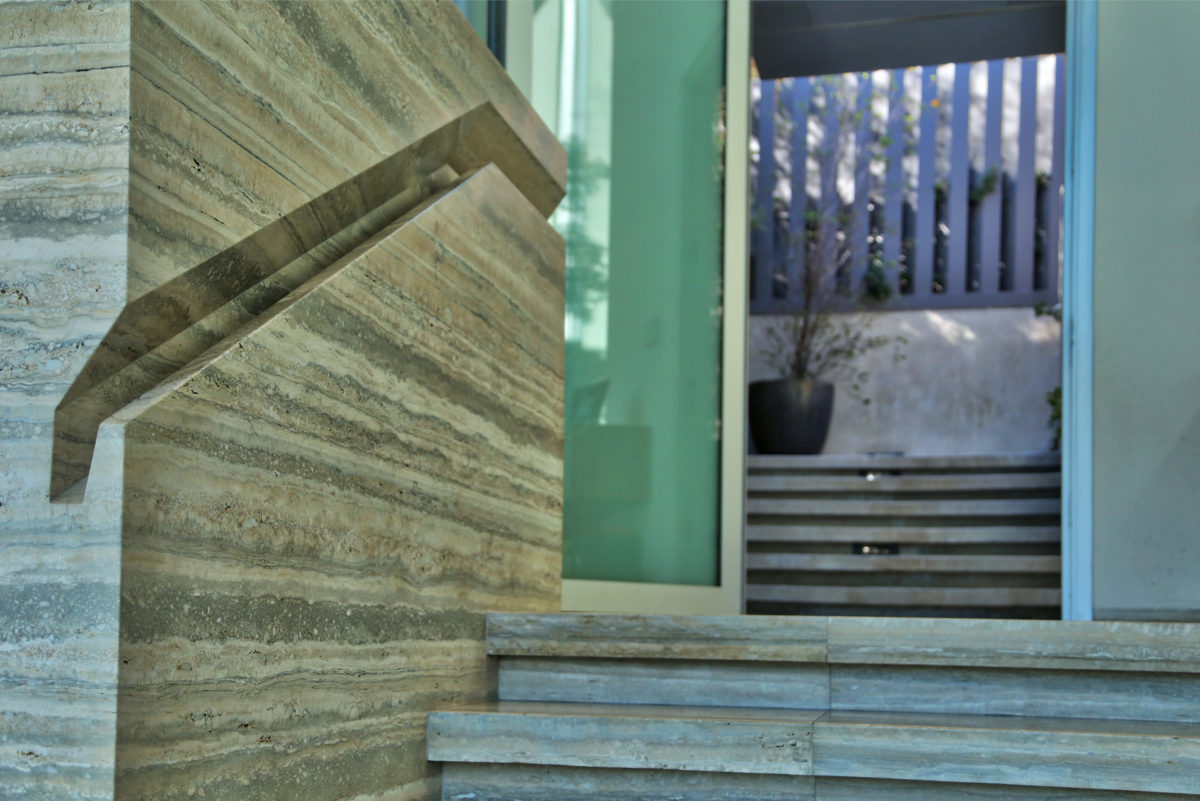
Carved travertine accents and floors and Fleetwood doors at the entry are just some of the materials used to enrich the experience.
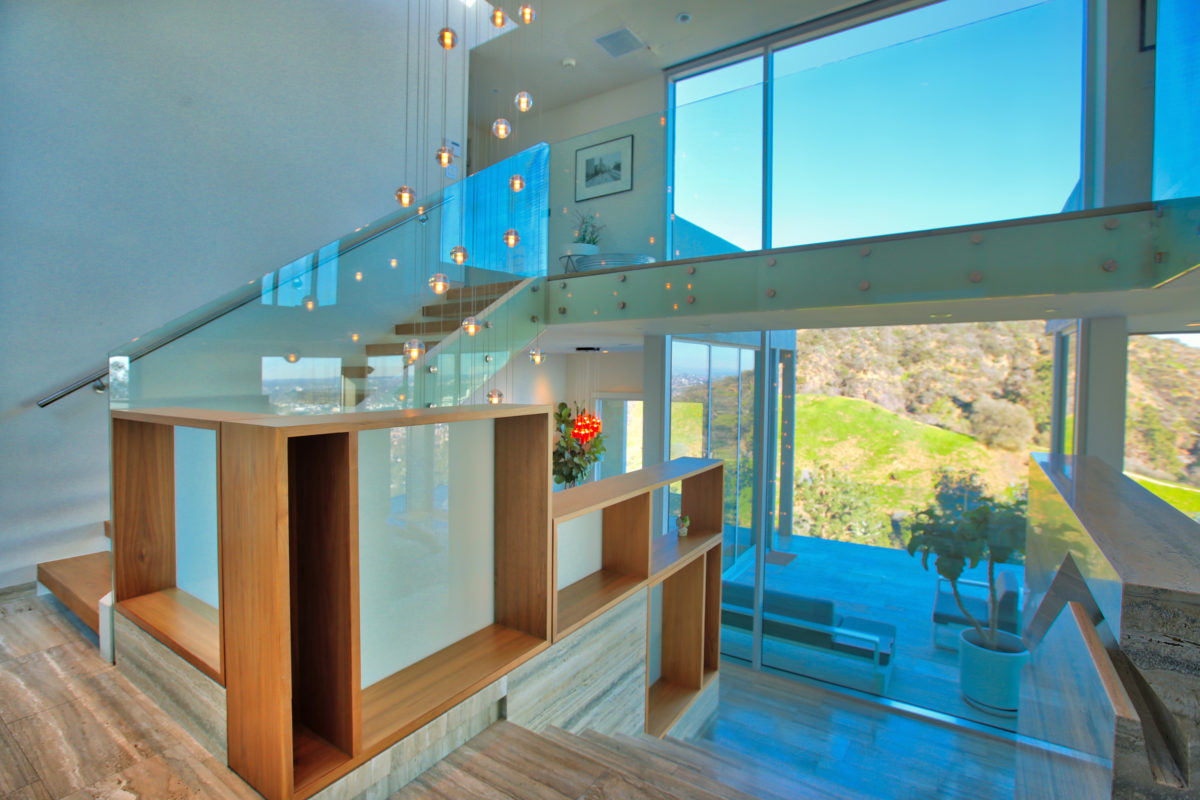
The triple height stair core, in conjunction with strategically located operable windows and skylights, acts to naturally ventilate the residence, and provide access to all floors.
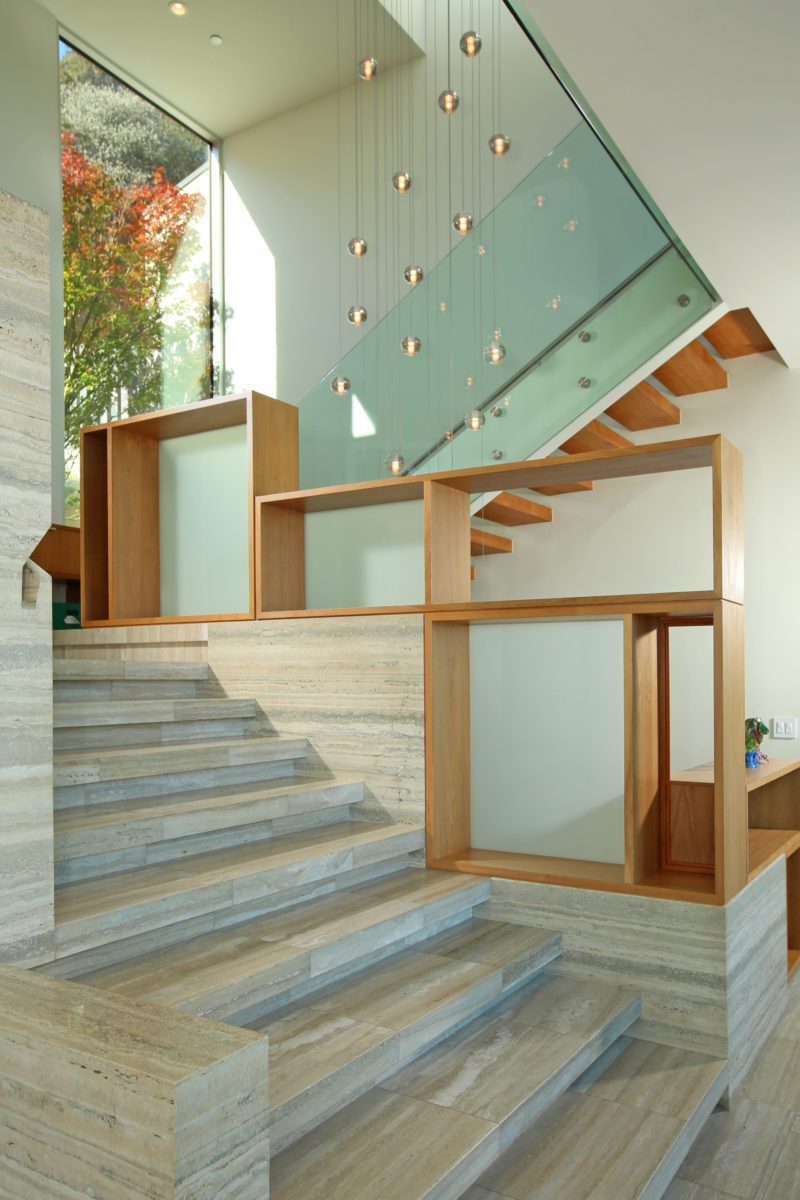
The middle level of the home is porous to create semi-autonomous, but connected living spaces.
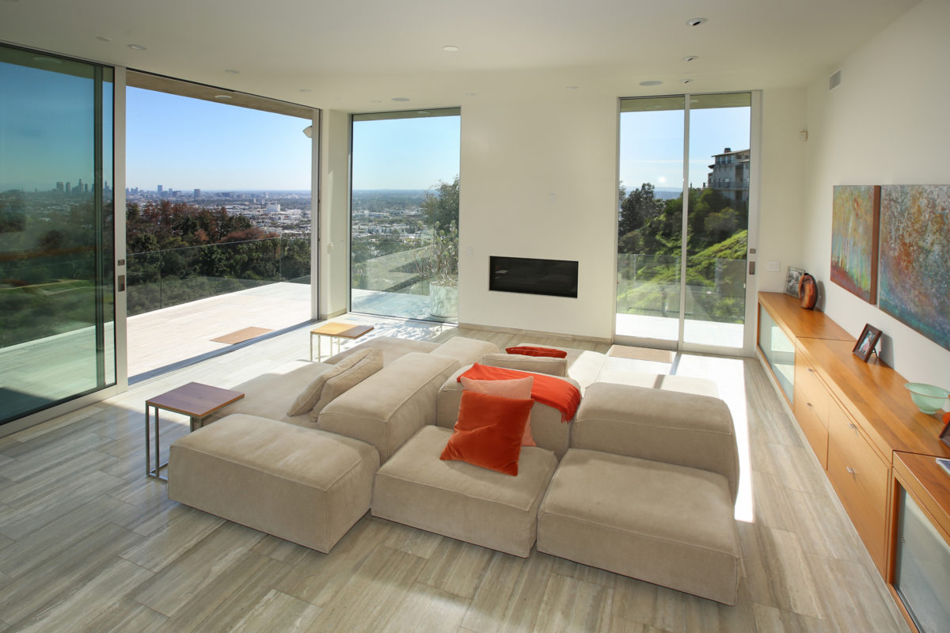
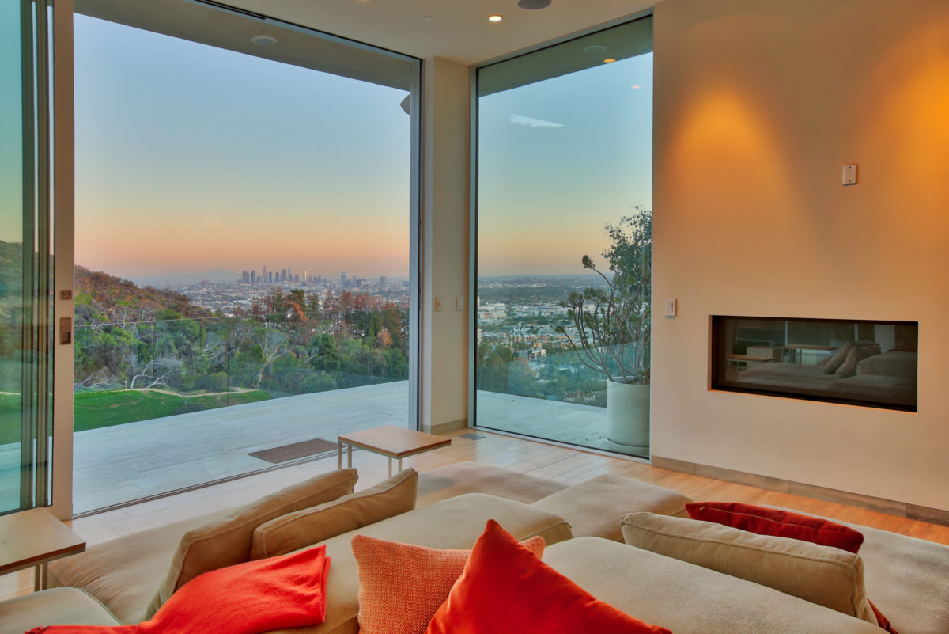
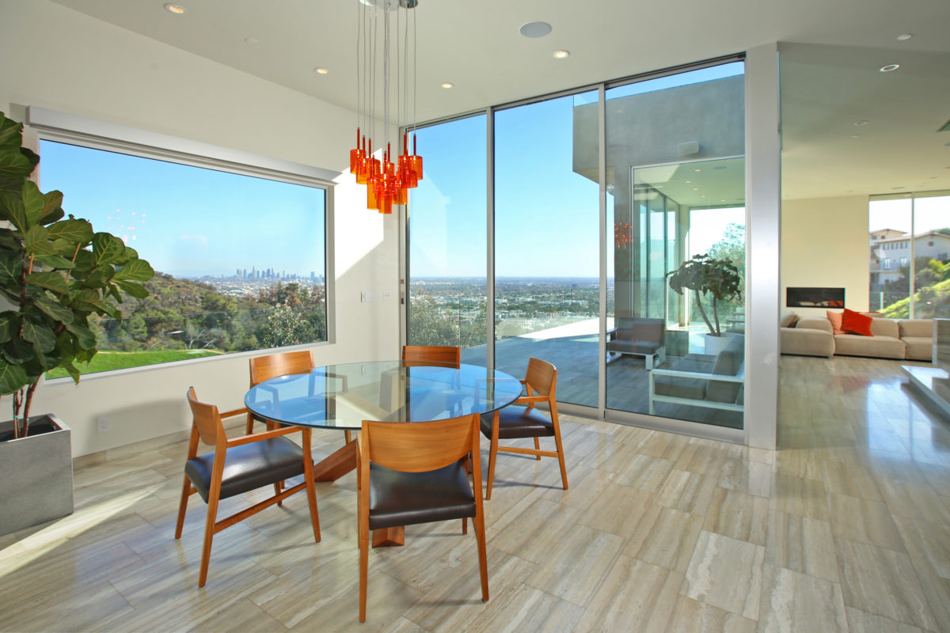
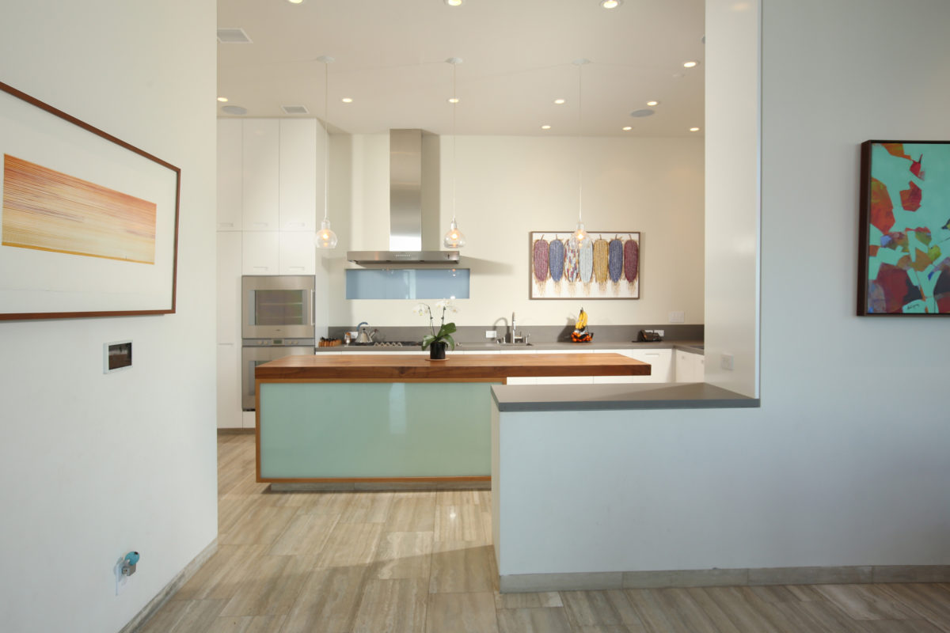
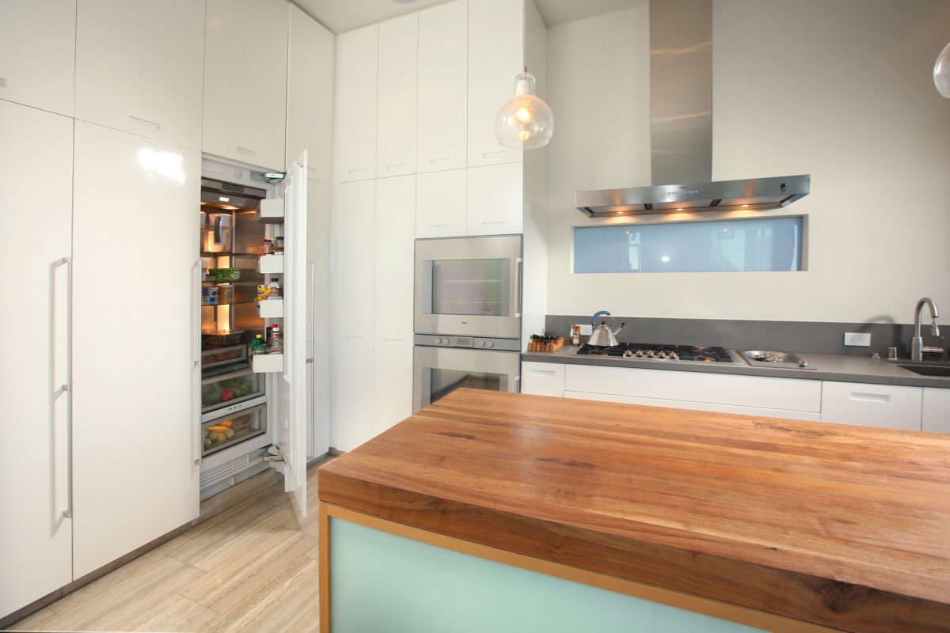
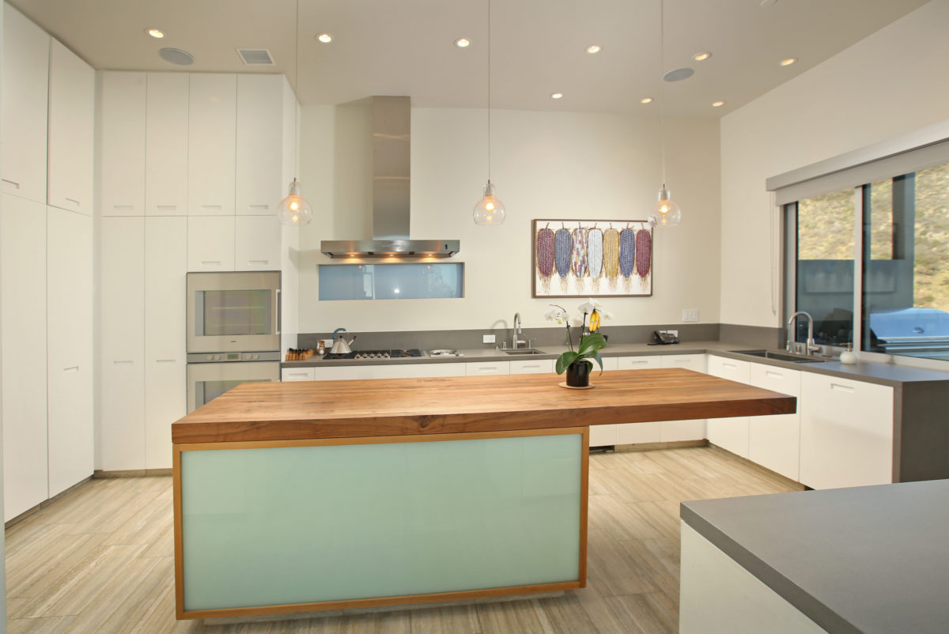
Standing in the kitchen one can enjoy a comprehensive view through the house and to the outdoors.
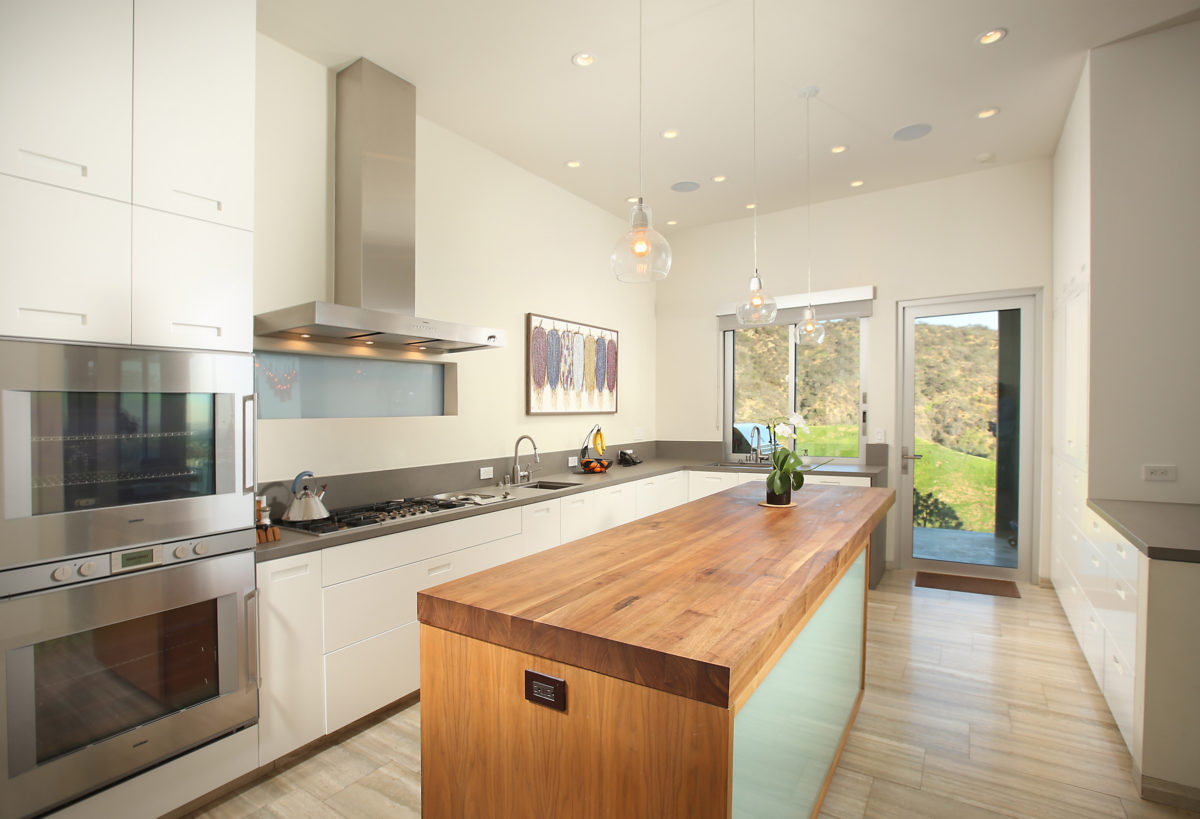
In addition to the main living area, the home contains a mud room, wine room and den on the second floor.
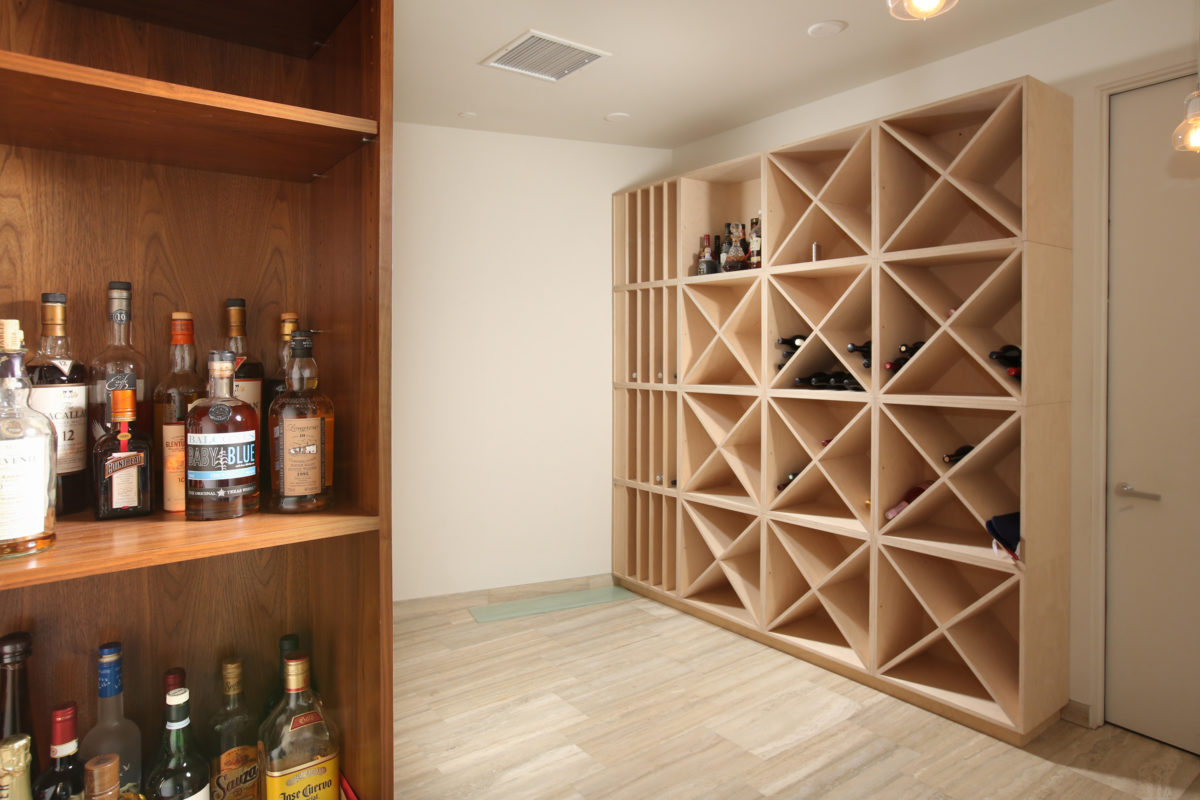
Walls of glass were incorporated and the the new design did away with the partitions on the second floor, allowing the kitchen, living and dining rooms to function as one long living area.
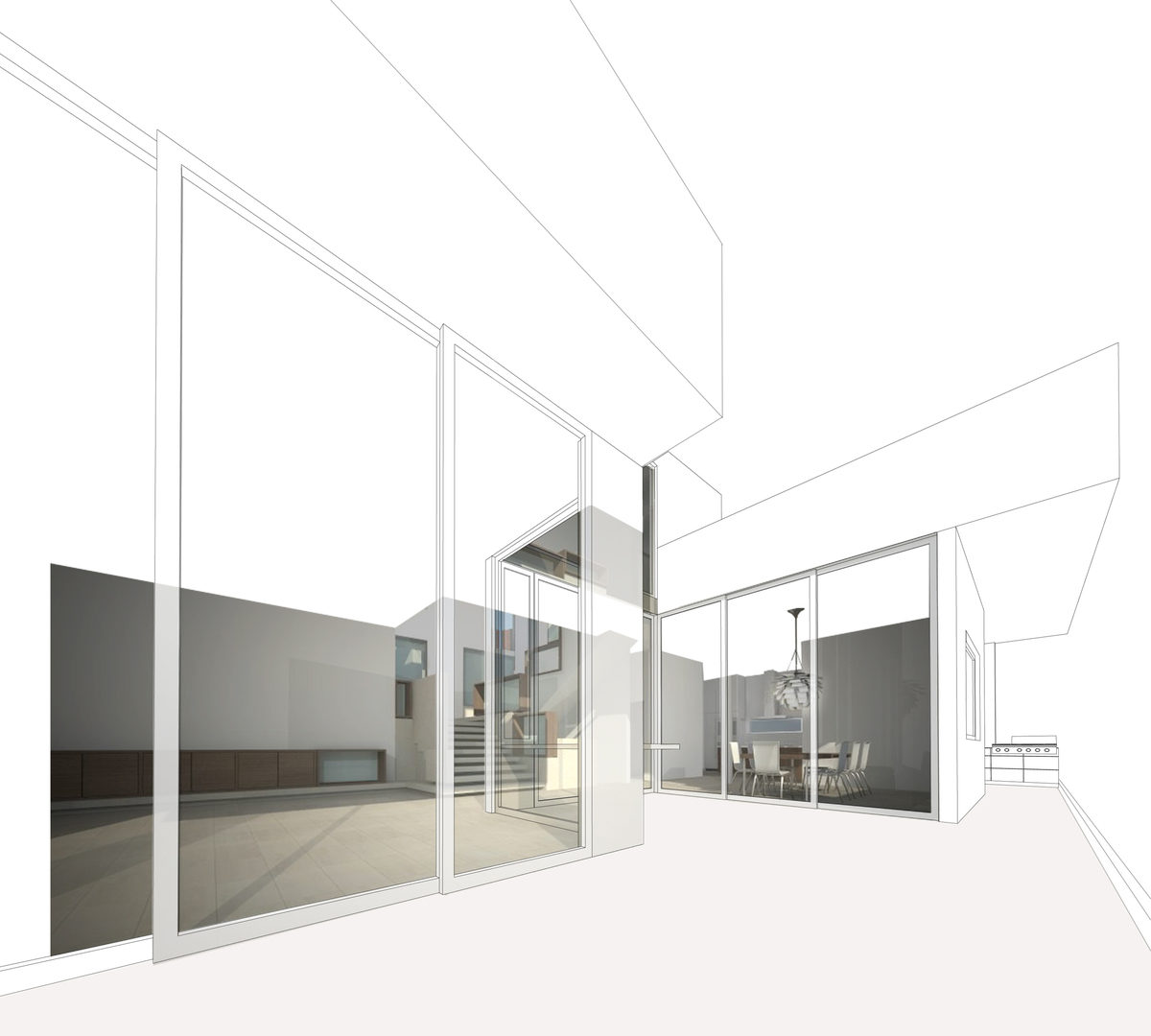
“…due to the potential for panoramic views of Los Angeles and the adjacent Runyon Canyon and Wattles Canyon Parks, our design approach focused on creating transparency at the rear of the home with
fixed and operable floor to ceiling glazing, opening the interior to the natural environment.” Featured in Archinect, October 7, 2016
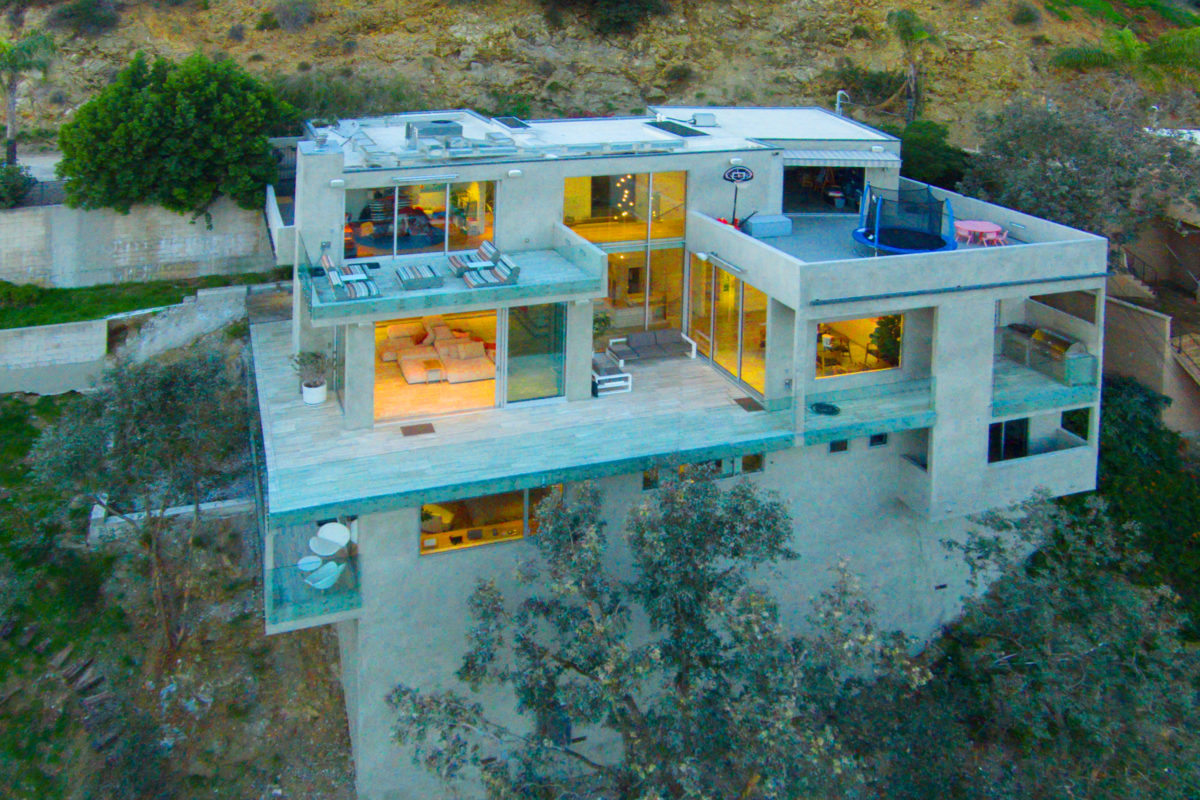
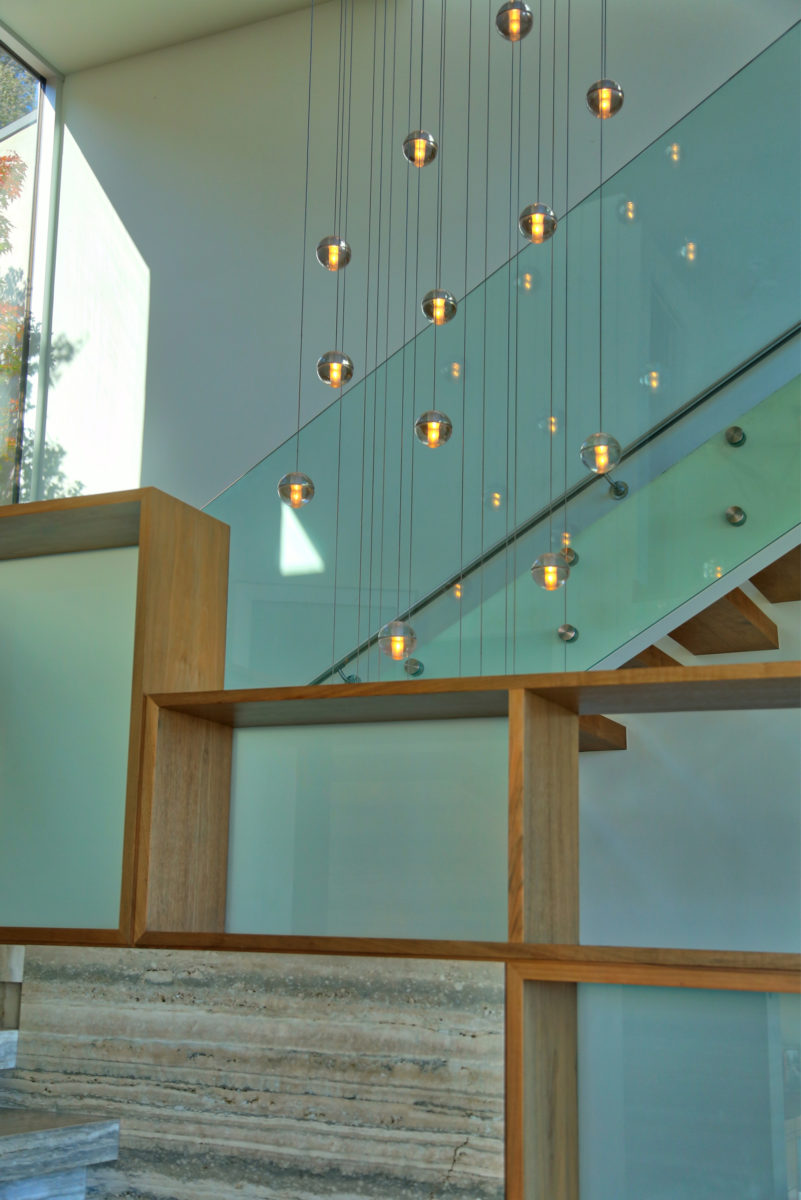
The main stair core was configured as a “stair room” that mediates the three floors of the house. This room is fitted with varying scales and dimensions of stairs, display areas, and materials to enrich the experience and to present the stair as a sculptural element within the center of the home. The triple height stair core, in conjunction with strategically located operable windows and skylights, acts to naturally ventilate the residence, and provide access to all floors.- ANX / Aaron Neubert Architects, Inc.
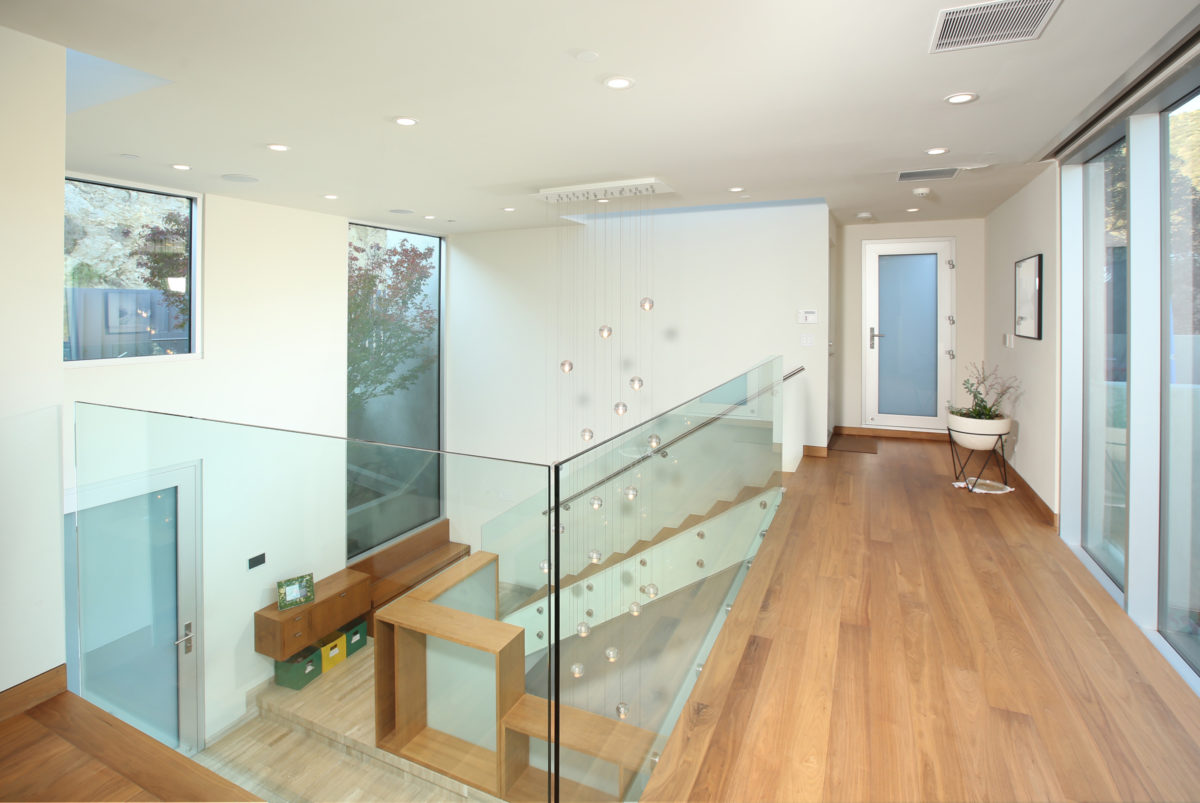
Top floor features walnut floors, and his & her offices,
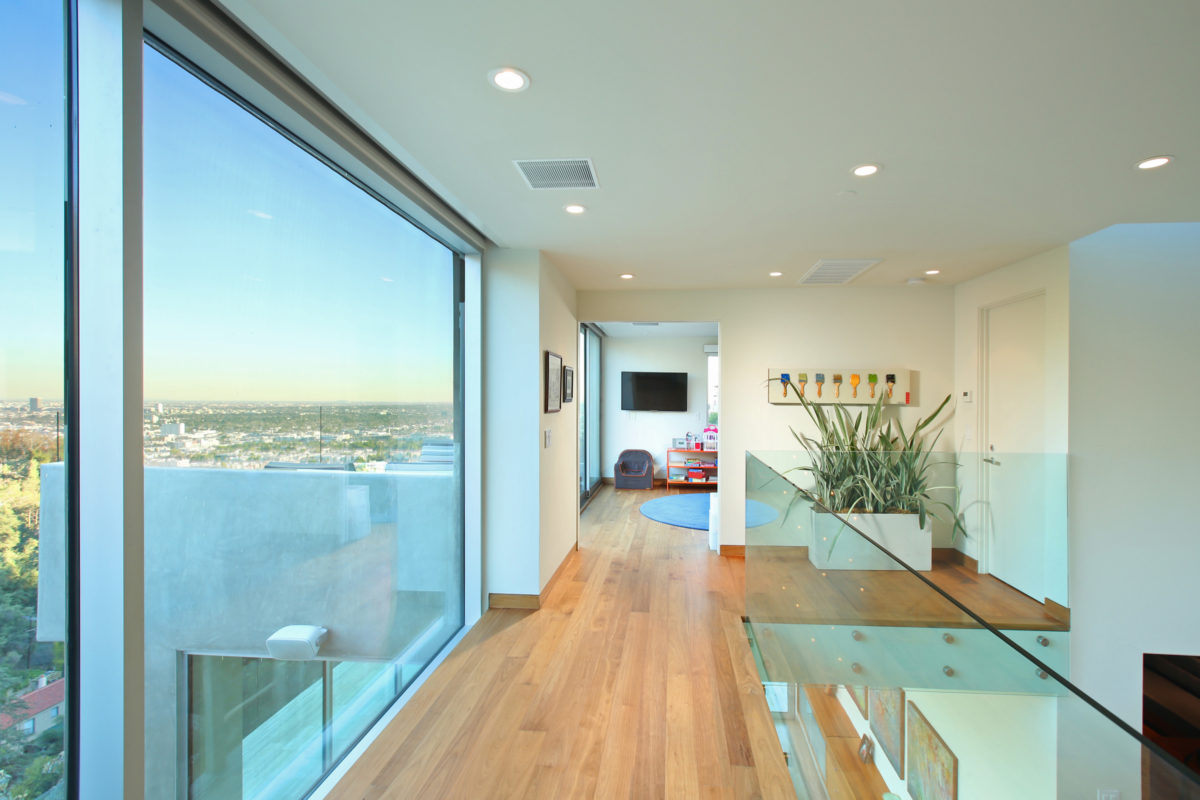
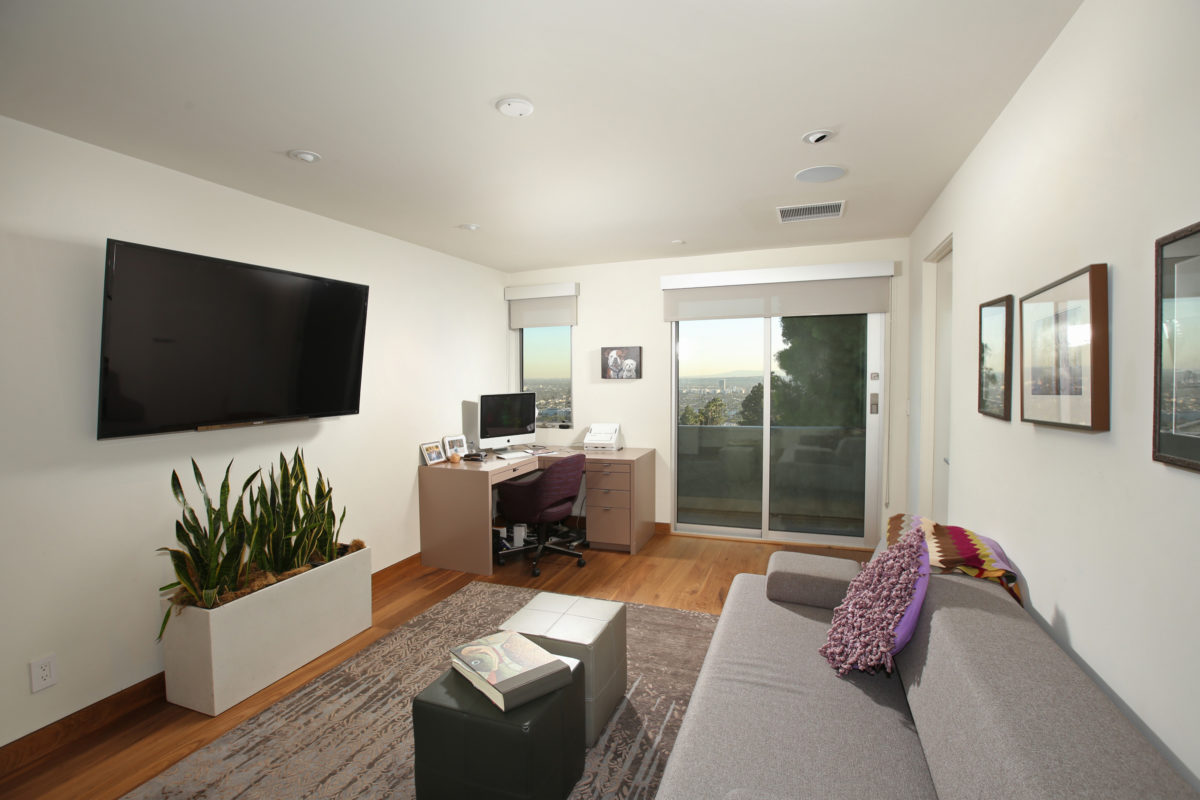
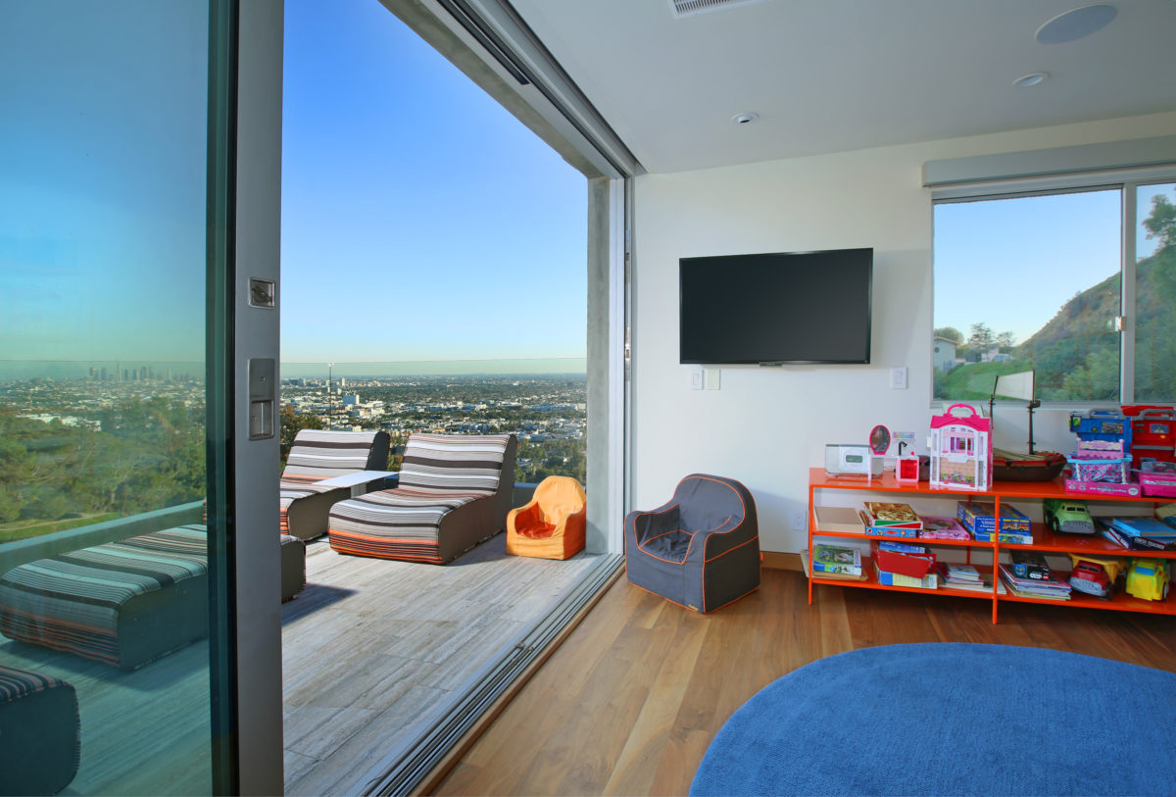
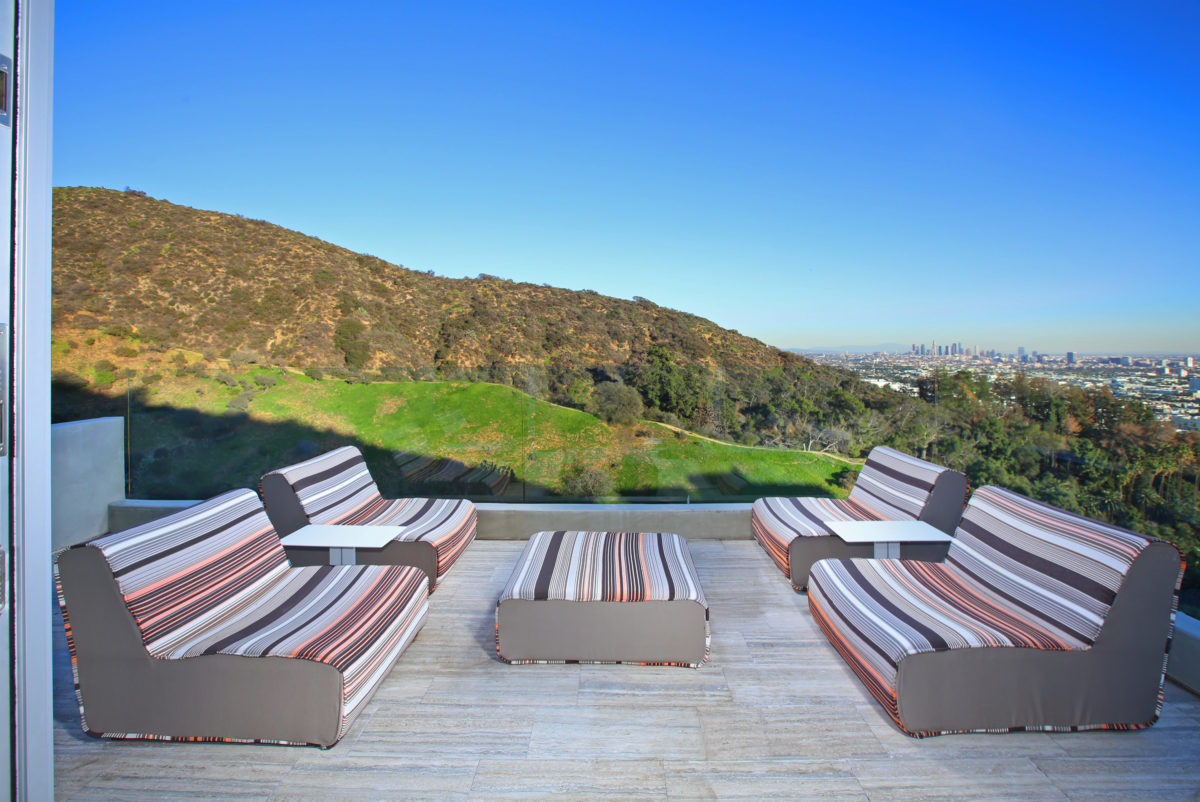
A viewing deck & roll-up door to an open staging area.
Three bedrooms occupy the lower level.
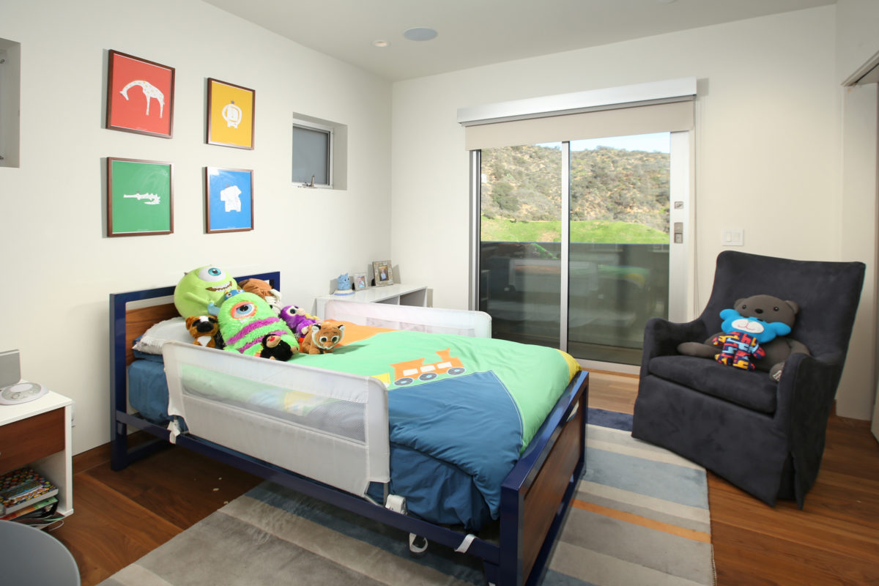
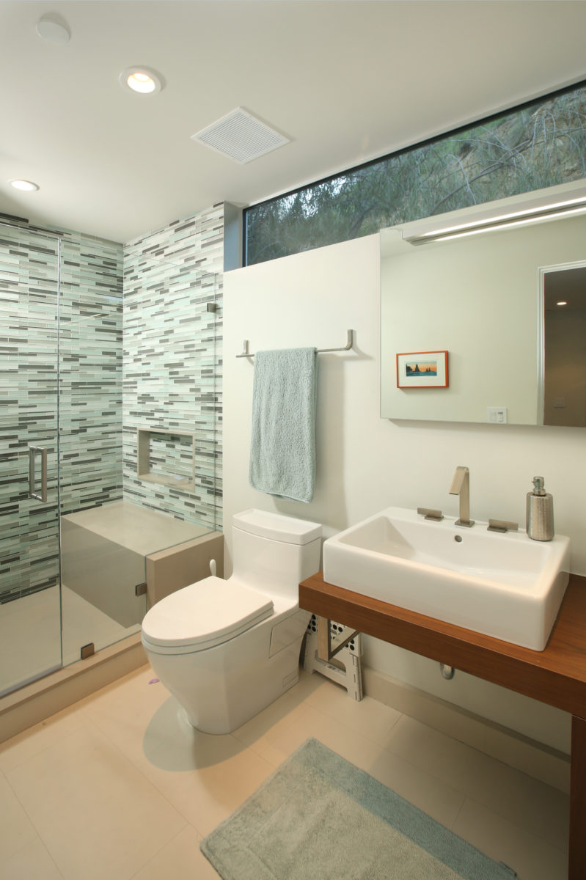
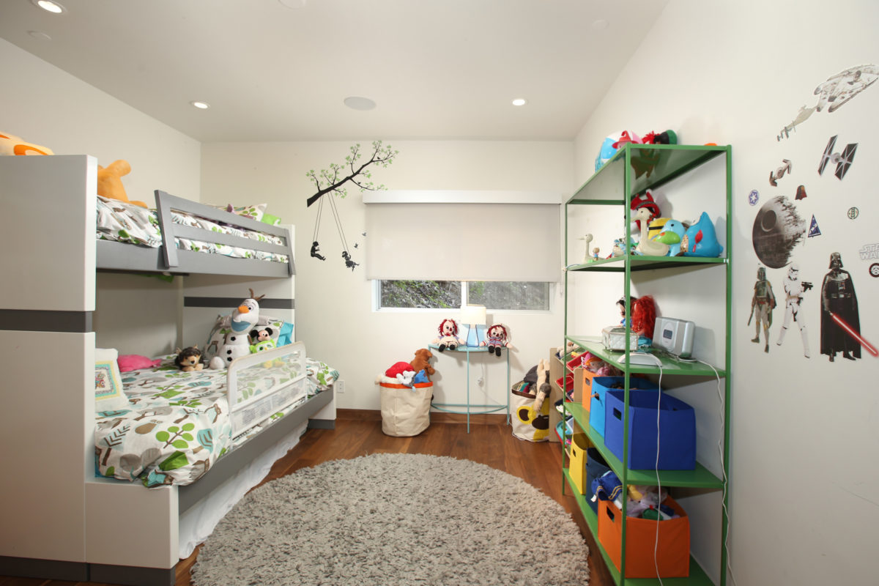
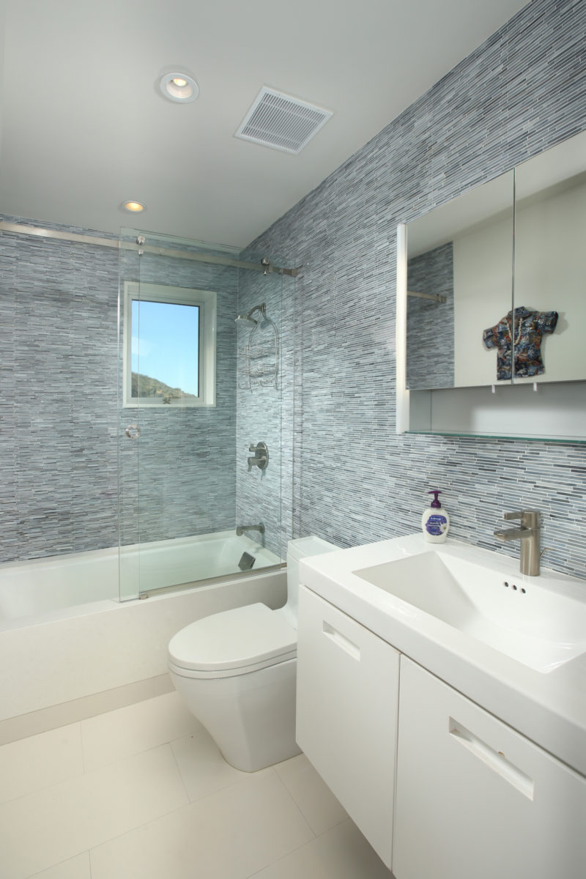
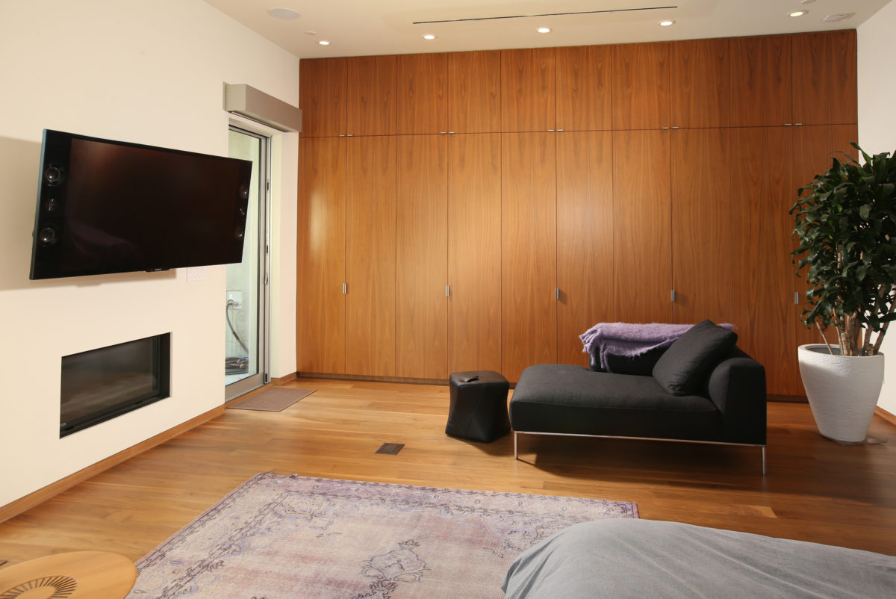
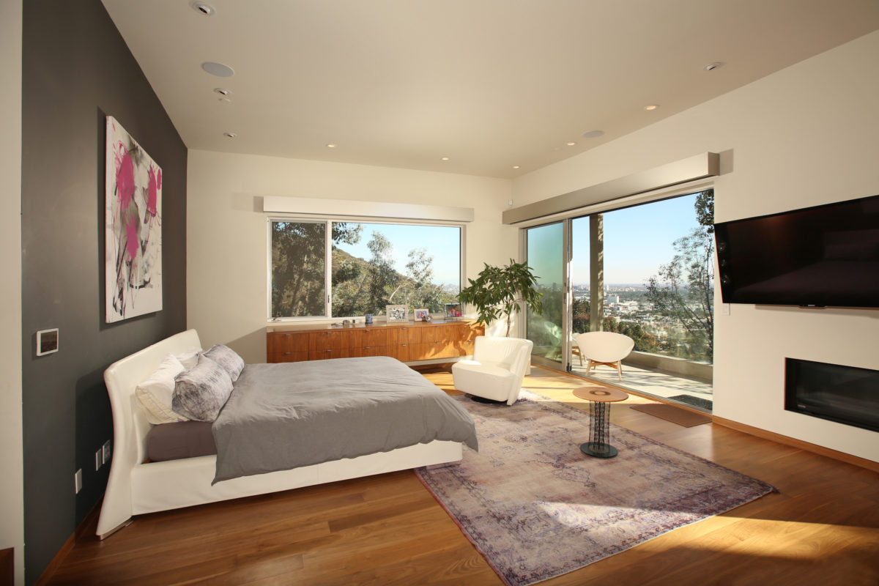
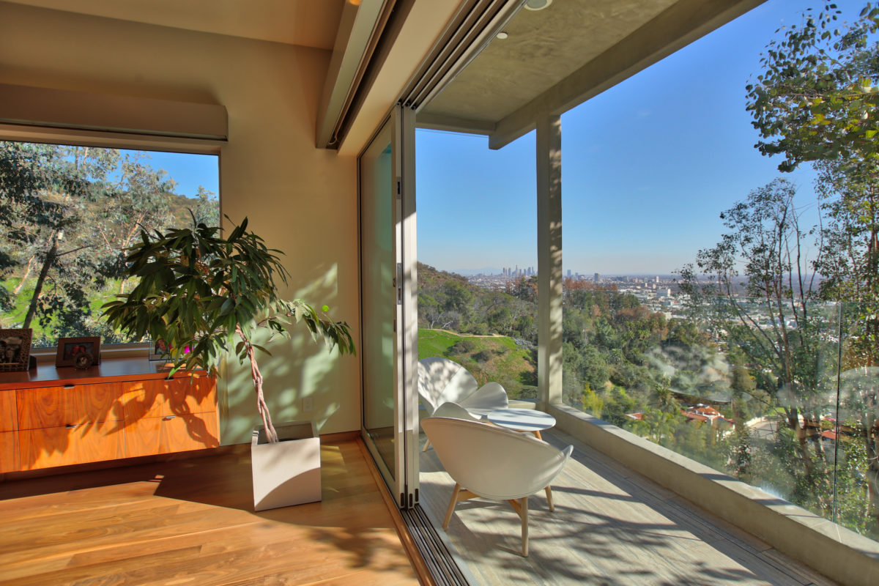
A large master suite with private patio retreat.
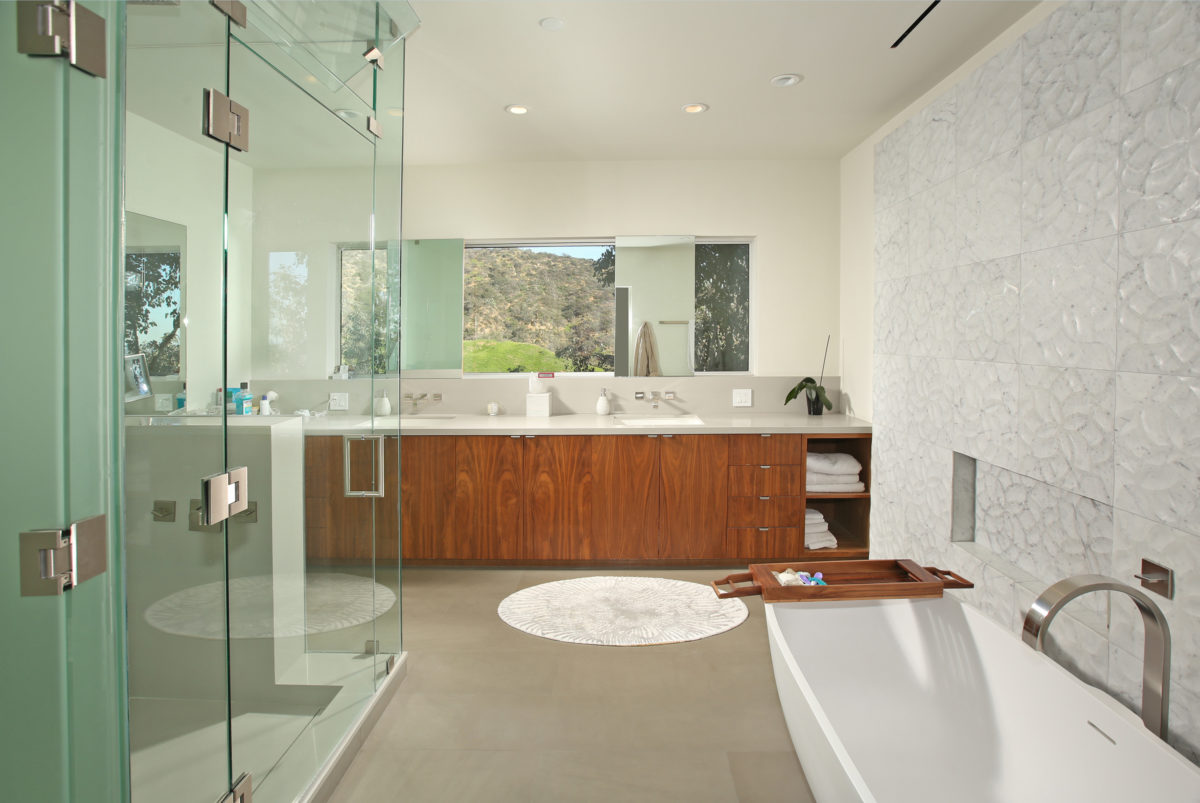
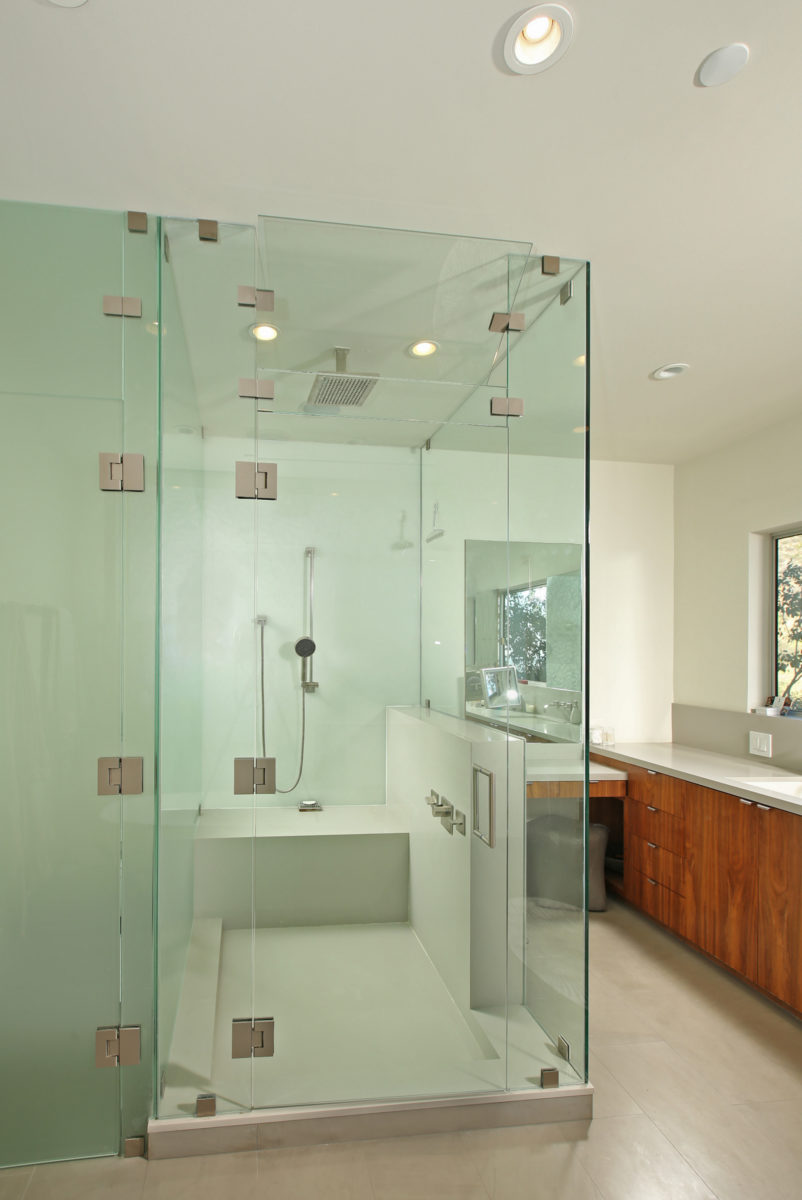
The spa-style bathroom, features hand-etched lotus flower Carrera marble mosaic tile and Agape bathtub.
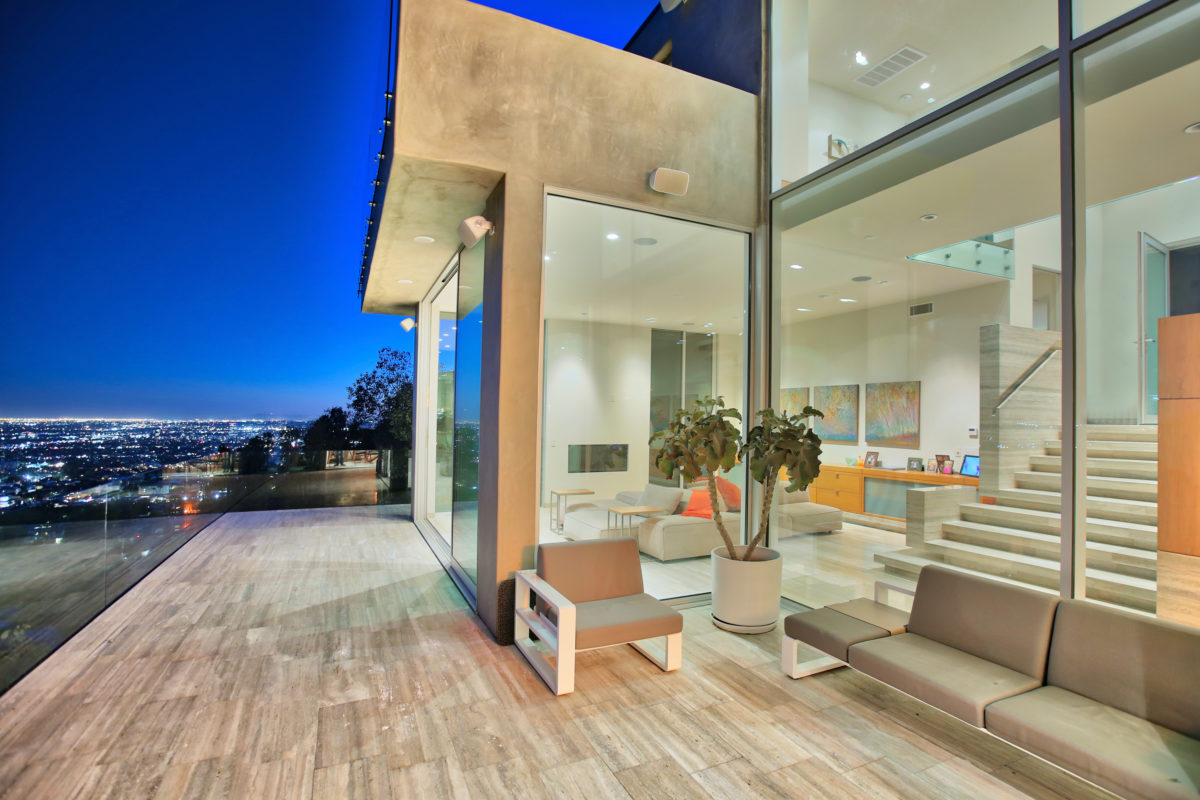
From here the views know no limits. Wrap-around decks fade seamlessly into the nearby terrain and beyond. With the street to street lot, there’s room for a guesthouse, and plans & permits for a pool pavilion are on hand for the next discerning buyer looking for quality construction, and a very special living experience.
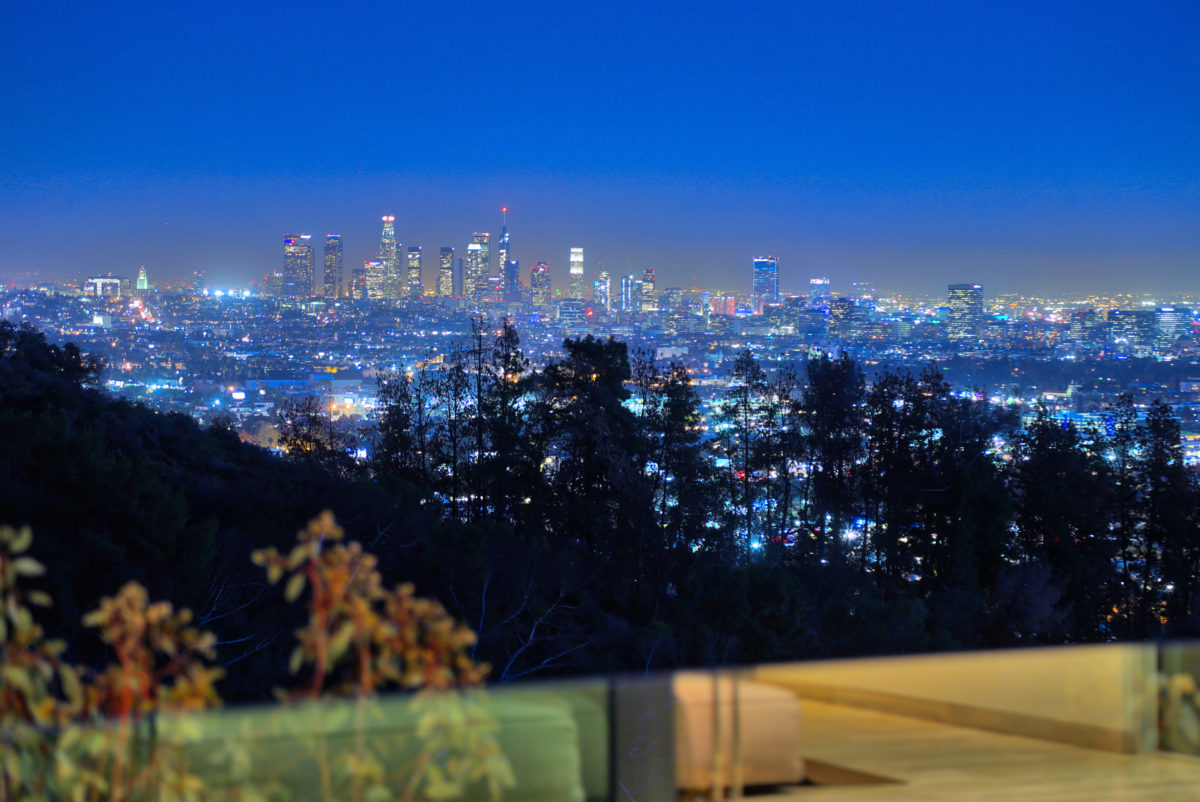
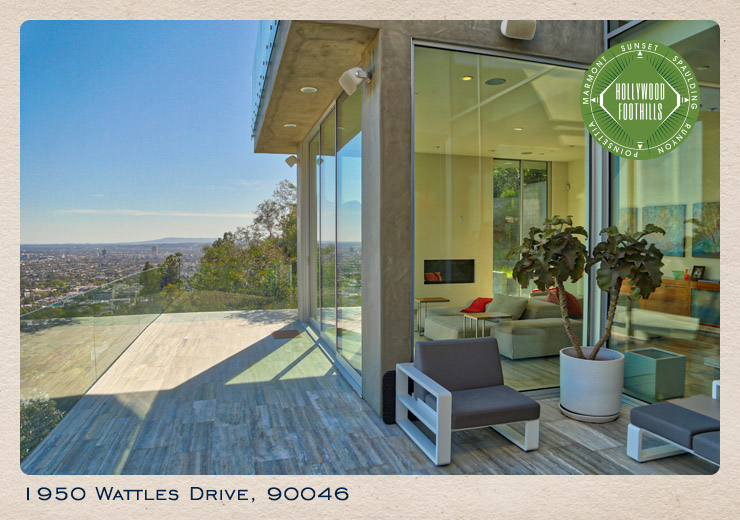
Leave a Reply
You must be logged in to post a comment.