If you’ve ever lived in Silver Lake, chances are you’ve seen 2617 Lakewood Avenue. With enviable foliage, unparalleled views of the hills and reservoirs, and a unique triangular corner lot, this Spanish stunner is tough to miss.
It’s true that Los Angeles may be experiencing a drought now, but water and its accompanying politics have always been an integral part of the city’s narrative. That is certainly the case with the history of reservoir-rich Silver Lake, where this gorgeous Spanish Colonial home at 2617 Lakewood is nestled. Built in 1926 and one of the first homes on the street, 2617 Lakewood is located in the Ivanhoe area of Silver Lake, just above the Ivanhoe Reservoir. This mini-estate clocks in at 2500 square feet and offers 3 bedrooms and 3 baths in an idyllic, private setting. Just a stone’s throw away from the highly coveted Ivanhoe Elementary School, the home is certainly in one of the most desirable parts of Silver Lake (though let’s face it, nearly any part of Silver Lake is desirable).
Silver Lake homes were built in tandem with the artistic whims of the film industry crowd. In fact, the 2617 Lakewood property is rumored to have once been home to competitive swimming legend Esther Williams as well as actor Maurice Chevalier.
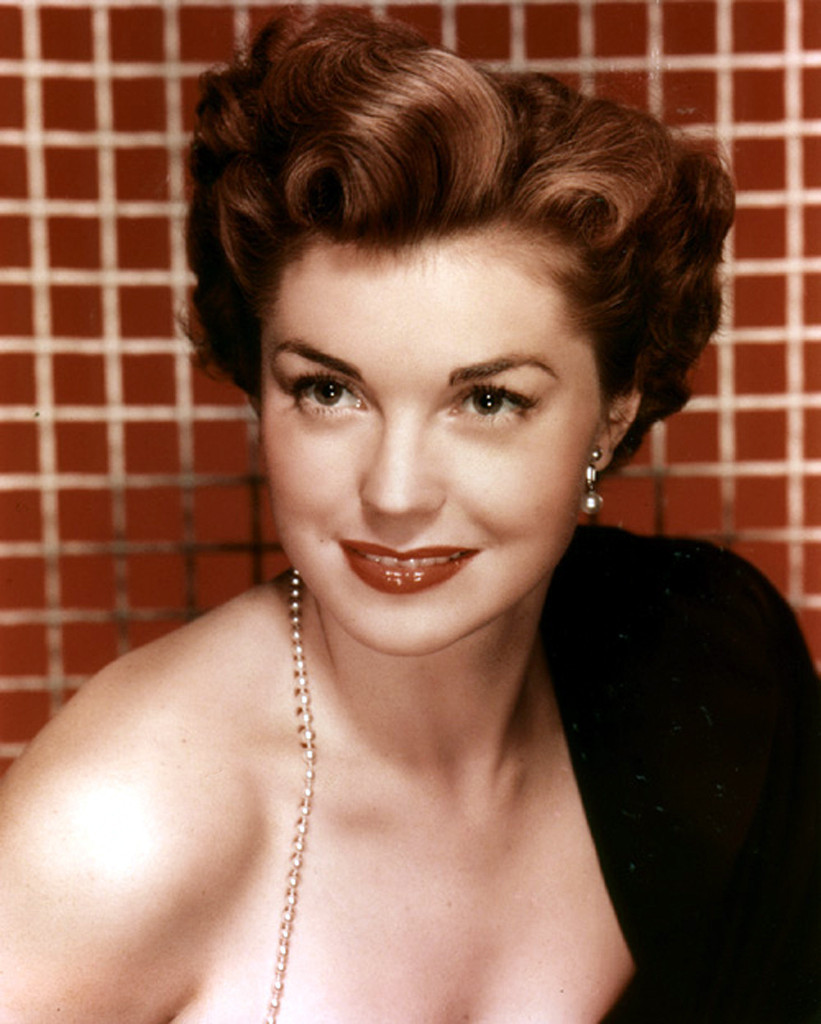
Esther Williams, photo courtesy of imagozone.com
Besides film stars, creatives who coveted the glamorous LA lifestyle but didn’t want to pay the high Hollywood Hills prices, began flocking to the area. From its inception, it would appear that Silver Lake was always an eclectic, artistic haven for the freethinking. The treasure trove of gorgeous homes in the area from architectural giants like Richard Neutra and his son Dion, Rudolph Schindler, John Lautner, and many others is a testament to this fact.
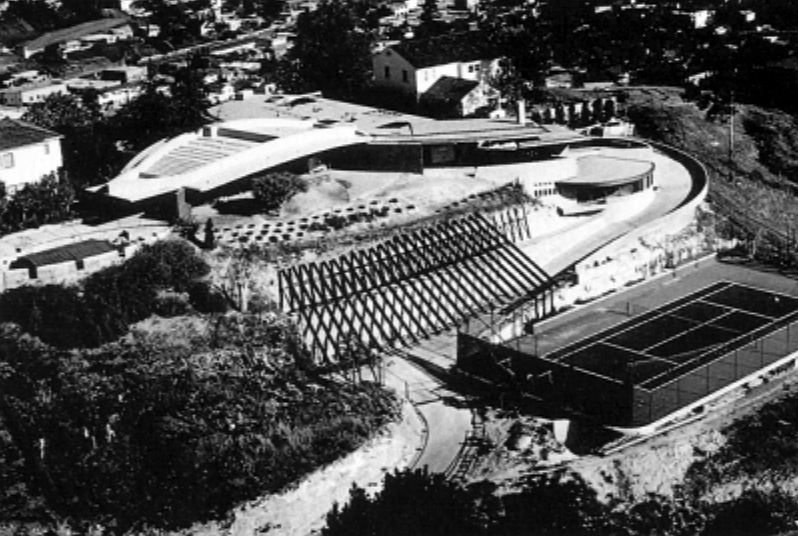
The modernist and iconic “Silvertop” home by John Lautner at 2138 Micheltorena, built in 1956. Photo courtesy of spfaust@wordpress.com
One of the most renown of these is the Reiner-Burchill residence known as “Silvertop” at 2138 Micheltorena, designed by John Lautner. The home’s design was remarkable because, according to the Los Angeles Conservancy, it was “Lautner’s first major use of monolithic concrete as a sculptural as well as architectural component.” Located about a mile away from 2617 Lakewood, the home has majestic views and was originally commissioned by engineer Kenneth Reiner. It sold for cool $8.5 million in 2014.
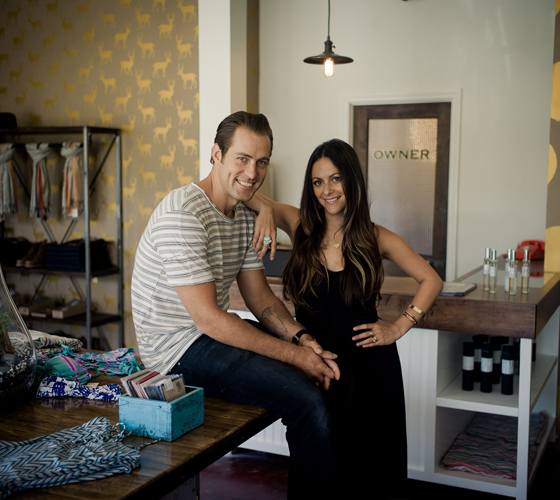
Jason and Laura O’Dell of Bucks and Does
That same spirit of innovation and appreciation for aesthetics remains in Silver Lake today, and is evident in the density of talented tastemakers that have made the city their home. We had the fortune to chat with two of those tastemakers who just happen to also be recent tenants of 2617 Lakewood. Laura and Jason O’Dell own the stylish Bucks and Does boutique in Silver Lake’s Sunset Junction area. True to Silver Lake tradition, the couple is incredibly creative and their brand is known for eclectic, bohemian styles. When we asked them about whether living at 2617 Lakewood contributed fuel to their creative fires, Laura responded, “We loved how we felt in the home and how wonderful the entire street was. We loved the natural light and layout. The house felt like it had a soul, which is important to us especially when your job is to be creative.” The neighborhood is home to many TV writers, and Beck lives/lived on the other side of the reservoir.
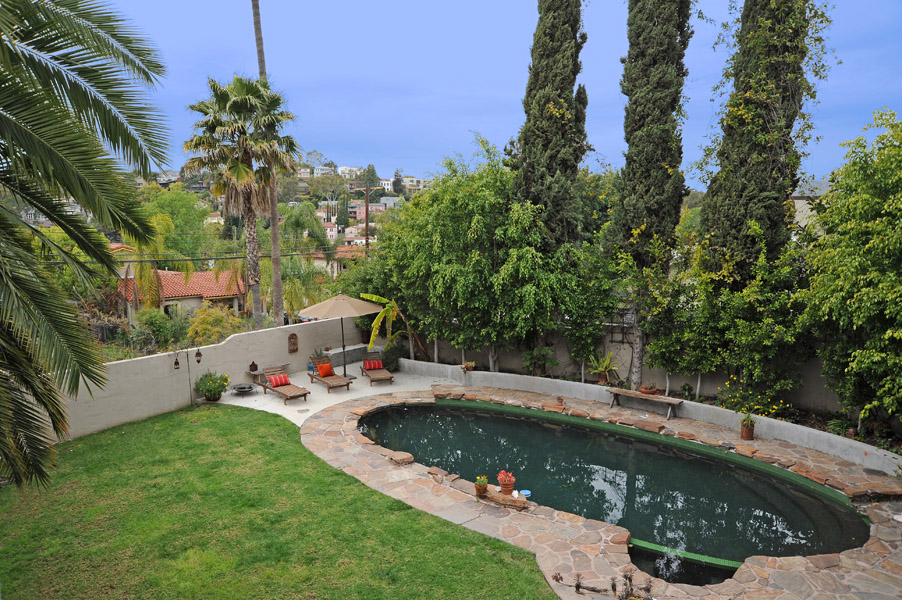
The compact, stone-encircled pool is set toward the back of the home amidst remarkable foliage for ultimate privacy. The pool was added in 1972.
Even the layout of the space itself is creative. The unique shape of the lot means that designers needed to be nimble with space, and nimble they were. The back yard was exquisitely crafted to maintain the utmost privacy, while allowing for the openness of the interior to continue into the outdoor areas. Huge Cypress trees that were just several feet tall less than a decade ago now stand like sentries protecting the home. One can certainly imagine Esther Williams and friends throwing extravagant parties in this incredibly private yet spacious enclave.
Besides Esther Williams, 2617 Lakewood was more recently home to another actor, Robert “Bob” Stephenson, who purchased the home around 2009. Stephenson is one of LA’s most prolific character actors, and has starred in numerous commercials and movies.
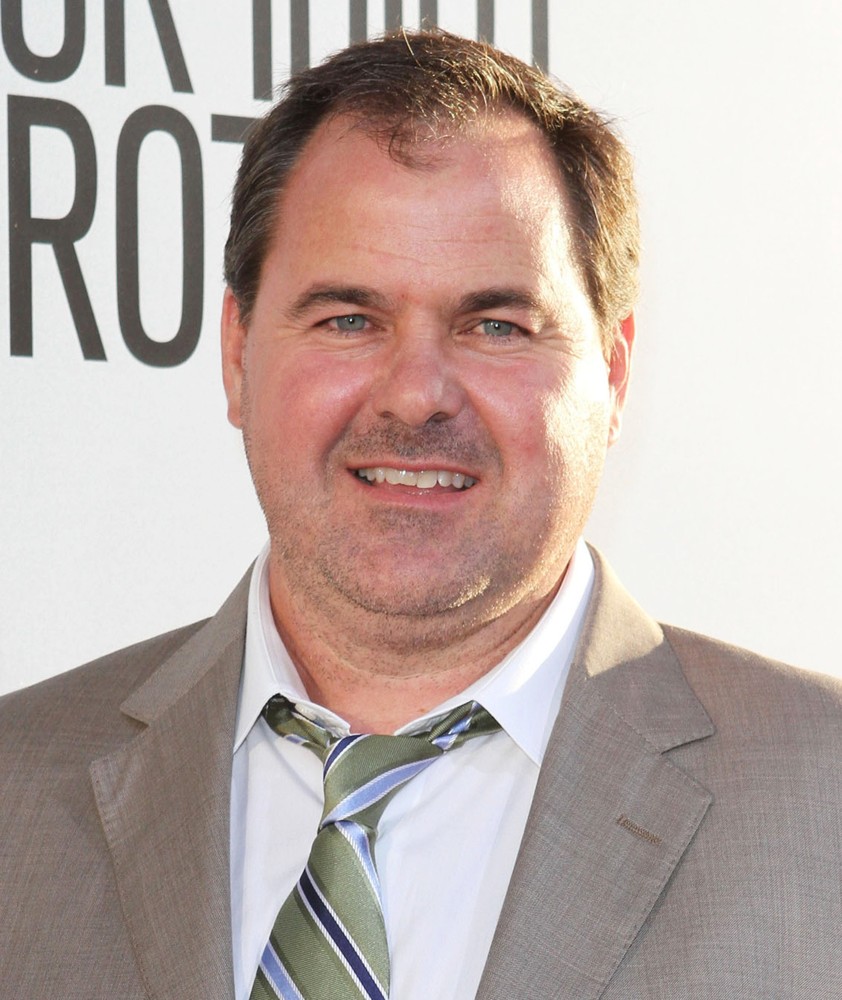
His extensive acting credits include Fight Club, Se7en, Zodiac, and this writer’s Favorite Show of All Time, Felicity. He’s currently working on an HBO project with David Fincher. Let’s take a moment to pause and remember this Bob Stephenson gem, filmed during the time he was living at 2617 Lakewood.
According to Bob, Esther Williams did live in the home, and had a pool in the back yard constructed by her own pool company, Esther Williams pools. He believes the home was owned at one point by Paramount Pictures, so there was a steady stream of actors who came in and out of the home.
Bob and his wife Evan did some considerable renovations to the home, as it was only a 2-bedroom, 1.5 bathroom property when they purchased it. They added the family room, redid the kitchen, and created a second-story add-on with a guest room and bathroom. In concert with the fortress-like architecture, the Stephensons built a wall around the property. “We loved that it was all flat. It’s one of the few homes in Silver Lake where you can open the back door and let the dogs run out and not worry about it.” Bob and his wife, a vet technician, cared for four dogs at the home.
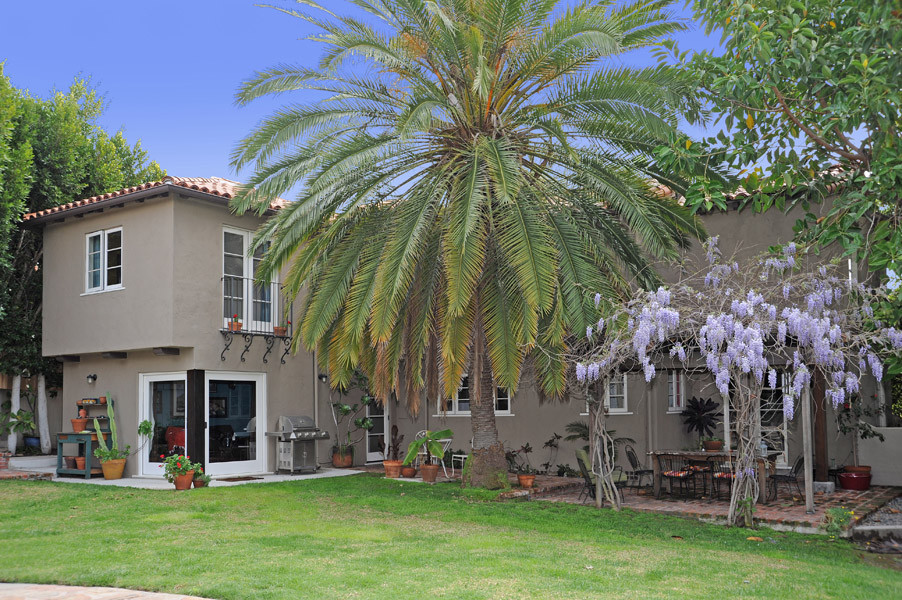
The Stephensons actually hosted a 100+ person wedding for Evan’s sister in the backyard amongst the wisteria. Bob acknowledged the truly California quality of the home–and the work it requires to maintain the integrity of the design. For example, when building the balcony in the photo above, he made sure to copy the same type of wrought iron that would have been used in the original Spanish Colonial design.
The backyard is perfect for lounging, playing Scrabble, or gardening. The O’Dells actually revamped the gardening area in the front of the house and added gardening boxes, while The Stephensons landscaped the hilly area near the wall. Don’t forget the foliage on the side of the house too! The expansive layout provides plenty of opportunities for working out that green thumb.
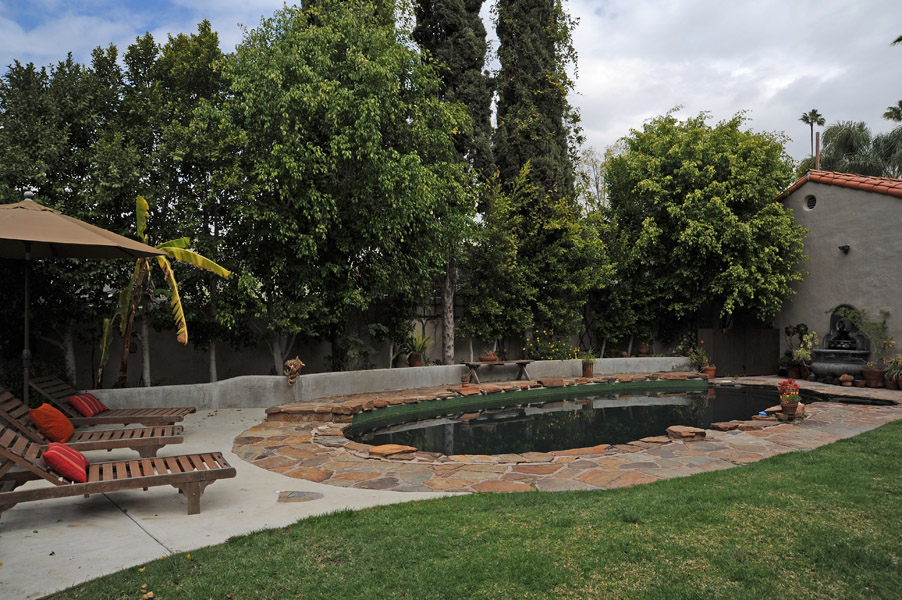
The oval-shaped black bottom pebble pool is just one of the awe-inspiring features of the back yard area. A gorgeous stone fountain and multiple grassy yards replete with a variety of drought-tolerant foliage and privacy-providing trees add to the peaceful, oasis-like quality of this wonderful space. According to the In A Mexican Garden: Courtyards, Pools, and Open-Air Living Rooms, “The Moorish tradition of courtyards adapted well to the New World’s temperate climate. Spanish colonial homes typically included at least one interior patio graced with a carved stone fountain” (Levick and Hyams). The design elements of the yard offer the intimacy of a courtyard yet remain open and fluid for comfort and play.
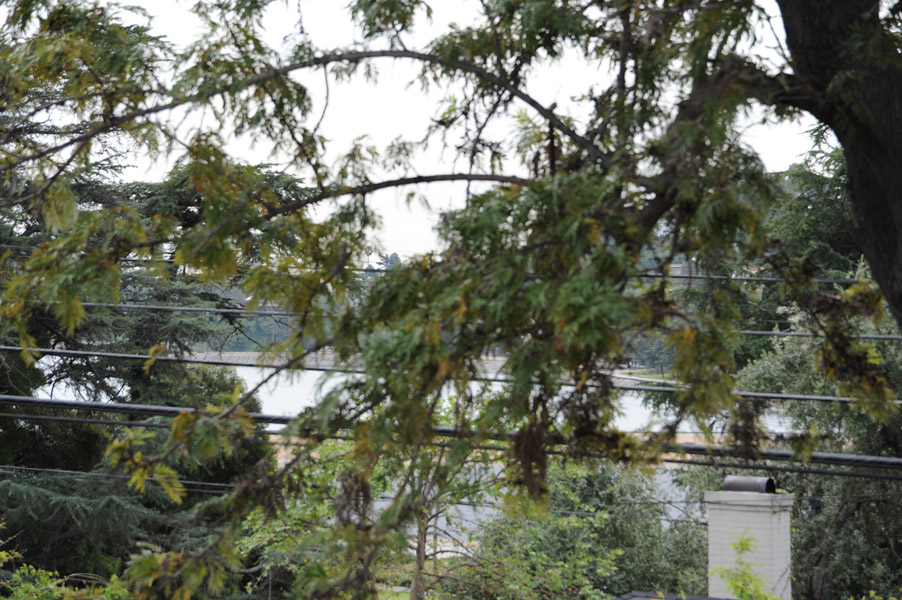
Part the foliage just a bit,and you’ll get unbeatable reservoir views. It’s hard to believe that in the early 1900s when both the Silver Lake and Ivanhoe reservoirs were built, there were just a few homes on the property. Sadly, you’ll no longer see one of the area’s most familiar icons anymore–the Walking Man. Marc Abrams, a Silver Lake resident who, since the 80s, could be seen walking for miles around the city, shirtless and with a newspaper under his arm, died in 2010 by drowning himself in his jacuzzi. Both Bob and Raul remembered seeing him numerous times in the neighborhood. According to the LA Times, he was under investigation at the time of his death for his involvement in the overdose of one of his patients. Abrams was believed to have written many prescriptions for addicts, often holding nighttime office hours and filling scripts for drugs like Oxycontin.
Silver Lake’s Fun fact: many of the streets in Silver Lake (like Ivanhoe) have Scottish names that were inspired by the works of writer Sir Walter Scott. Who says we aren’t a literary city?
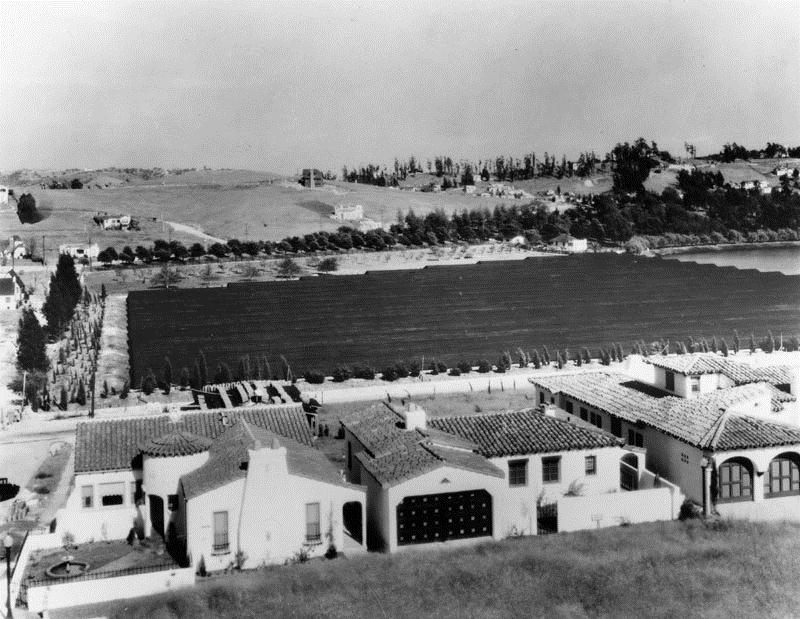
1930s view looking east over the Ivanhoe Reservoir, near Tesla/W. Silver Lake Blvd. Hm…something looks familiar in the left-hand corner. Photo courtesy of waterandpower.org
Silver Lake was named after Herman Silver, the City Water Commissioner, but William Mulholland, the head of what we now know as the DWP and integral figure to California’s water wars, was the one who created Silver Lake’s reservoirs.

Aerial View of Silver Lake
Mulholland utilized an innovative technique known as hydraulic sluicing to create the lake. According to Nathan Masters, a writer for Los Angeles Magazine, Mulholland “first encased steel plates in three feet of concrete. He then turned hydraulic jets upon the floor of Ivanhoe Canyon, sluicing away a deep trough and flinging the detritus uphill upon the concrete to create a reinforced earthen dam. Once completed, the new reservoir ensured a constant supply of water for Los Angeles.” Later, a couple of thousand trees were planted around the reservoir, making the area not only utilitarian, but also recreational in nature.
And it was the reservoir that brought Laura and Jason O’Dell, who purchased the home in 2011, right to the front steps of 2617 Lakewood. Laura said, “We weren’t officially looking to buy when we happened upon the house. We had parked in front of it on a random Tuesday because we were going to the reservoir, and noticed that a For Sale sign was out in the yard…the moment we walked in, I instantly fell in love with the house and particularly the backyard. The backyard and pool were a major draw for us, but I also fell in love with the whole layout of the house. We put in an offer that same afternoon.”
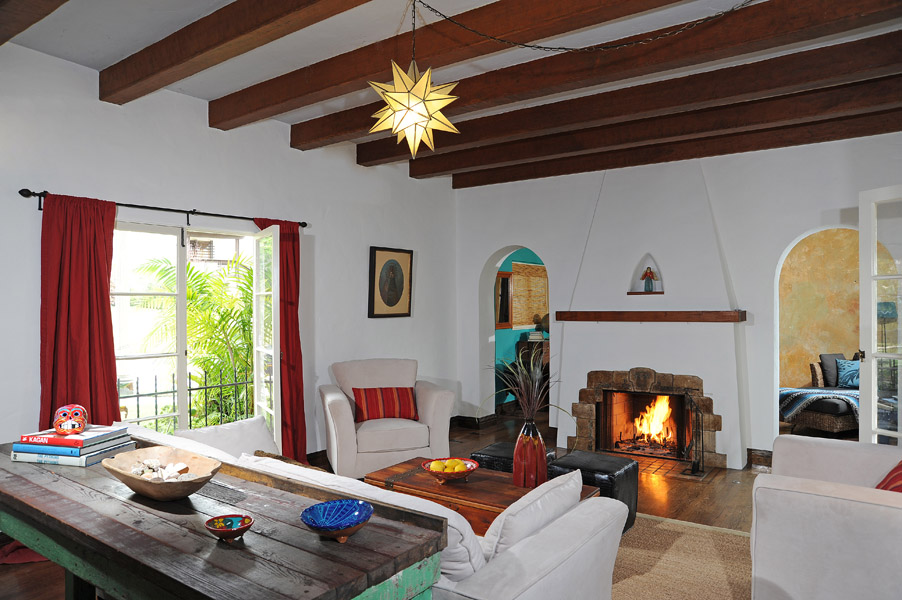
The layout, indeed, is ideal. The large, airy home strikes the perfect balance between comfort and elegance. High ceilings with Douglas Fir beams here in the living room, and a beautiful Batchelder tiled fireplace are just a few of the signature touches that make this home so special.
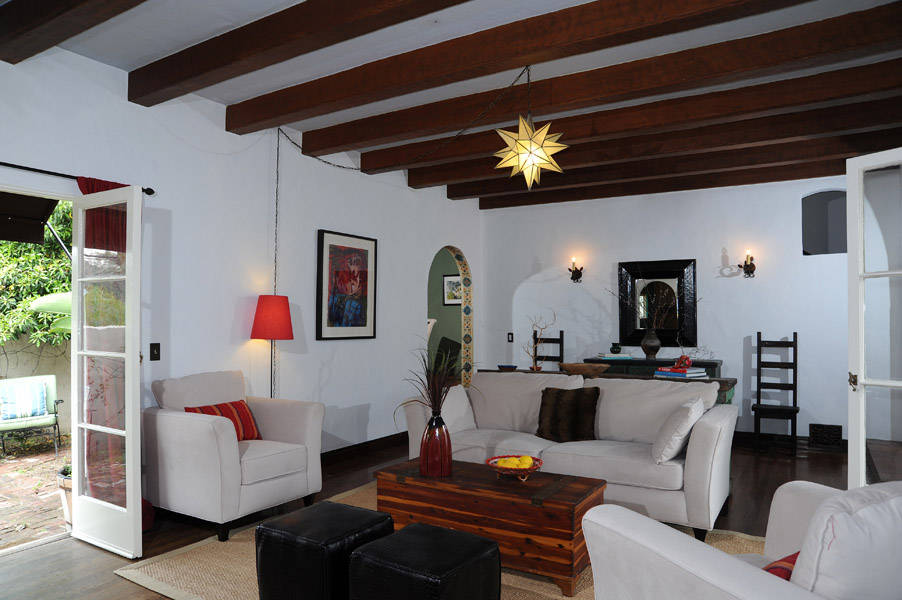
But perhaps what really contributes most to the home’s open, spacious floor plan is the abundance of arched doorways and French doors that expand each area of the home and create fluidity.
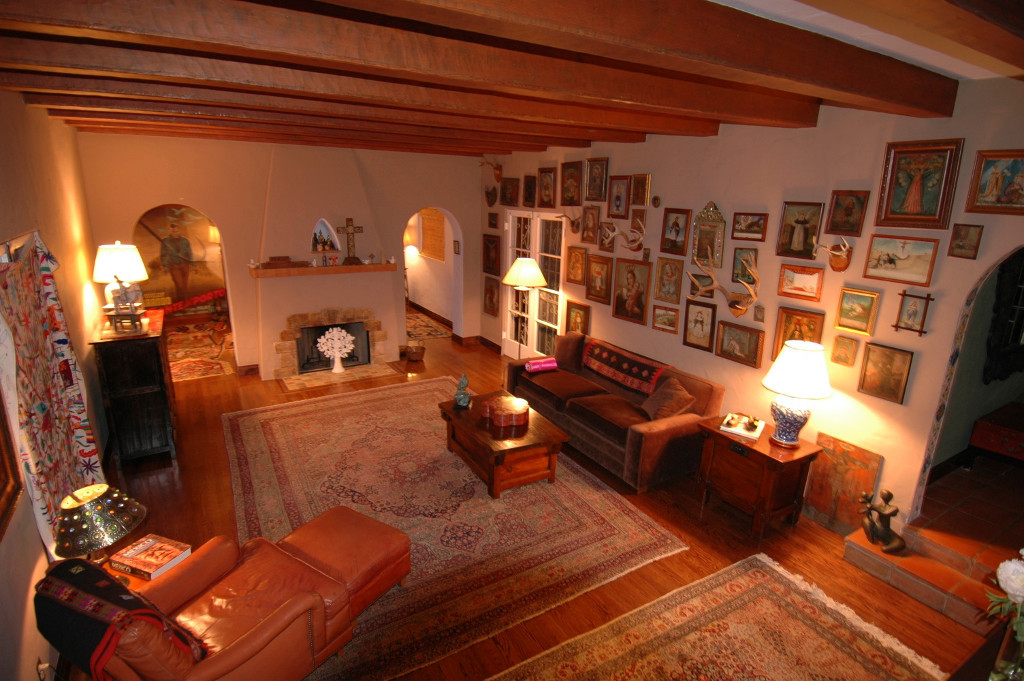
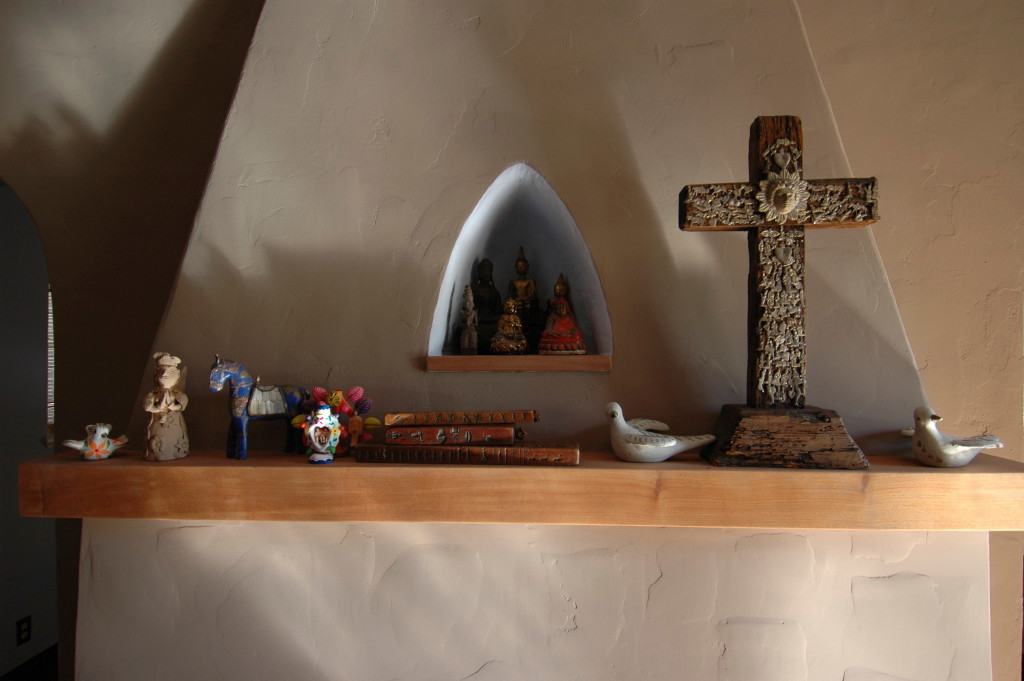
Raul was kind enough to share these photos of the living room from the early 2000s. He and his wife collected Mexican artwork and chose period colors and design themes in line with the 20s-era Spanish Colonial style. The built-ins provide a perfect place for symbolic figurines and statues.
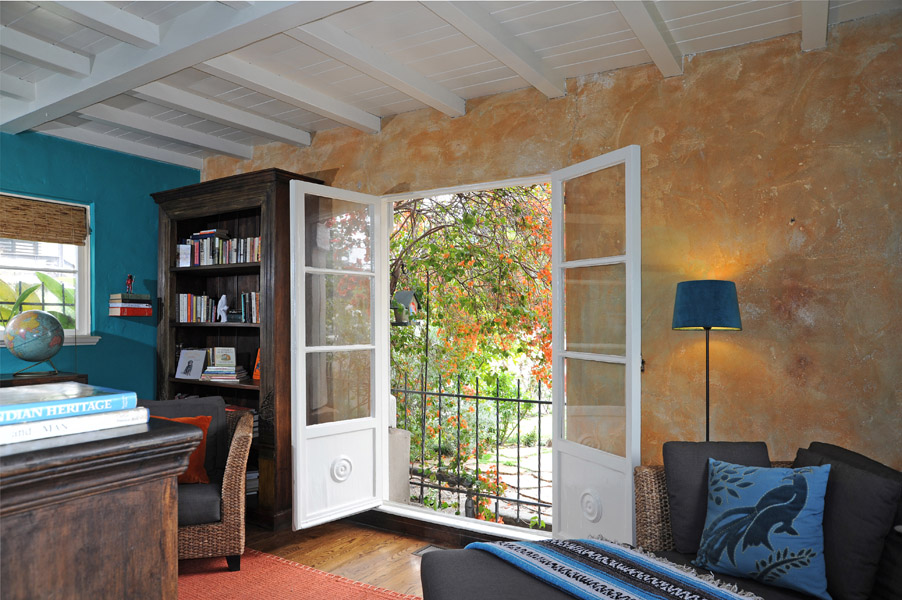
Adjacent to the living room is this sunny, spacious library. A perfect place to help the kids with homework or to lounge with a good book, this room is Laura O’Dell’s favorite. “My absolute favorite room in the house is this little room behind the fire place in the living room. We’ve turned it into a playroom but prior to that I had it set up as my “creative room”. There are beautiful French doors that open up to our garden and from the room you can see the path of the reservoir and everyone walking it. The energy of that room in particular is so incredible.”
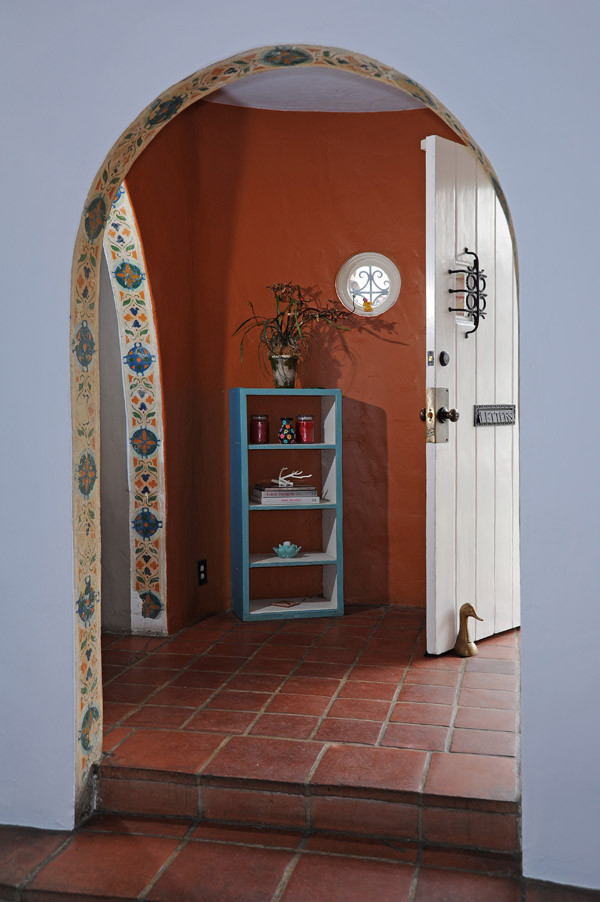
The entryway immediately recalls the Spanish influence, with warm terra cotta hues and intricate tiling on the archways. According to Raul Gutierrez, a previous owner who lived at the property in the early 2000s, when he moved in, the home needed a lot of TLC. The stenciling in some of the archways was purple, the floors were rotted, and the moldings were painted purple and cut. “When I moved in, my goal was to turn the house into as close as what it would’ve been in [1926] when it was built,” said Gutierrez.
He proceeded to spend over 6 months renovating the home. He ripped up the floors, removed the Day-glo paint, unbricked archways, installed period Batchelder tiles around the fireplace, and installed new moldings. After doing much research, Gutierrez and his wife Jennifer carefully worked to restore aspects of home so that it would closely resemble the time period from which it was built. The couple even painted the home using inspiration from old photos (some of which had Esther Williams, Carole Lombard, and other luminaries in them), picking period colors and giving each room its own character.
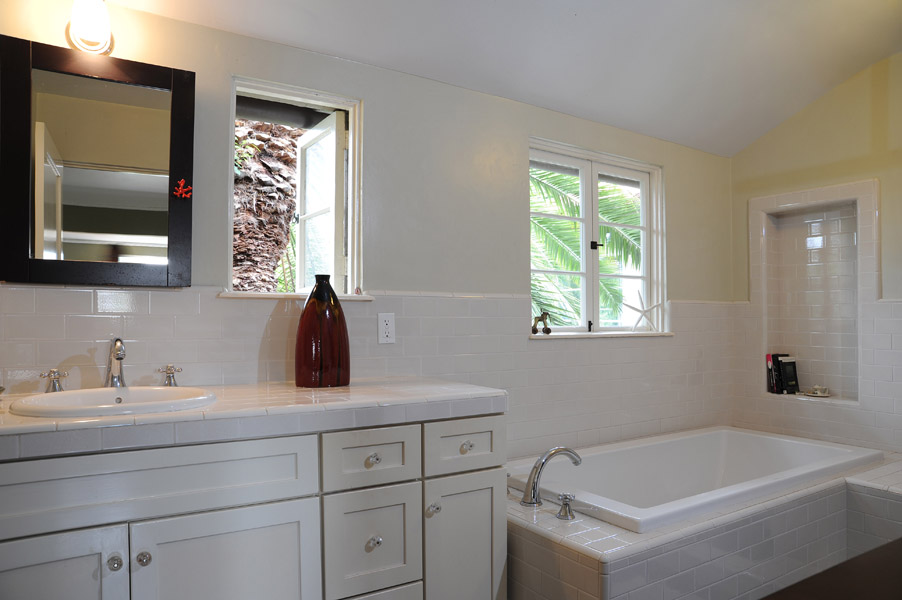
The spacious, bright master bathroom with Jacuzzi tub, adjacent shower stall, and gleaming white tile.
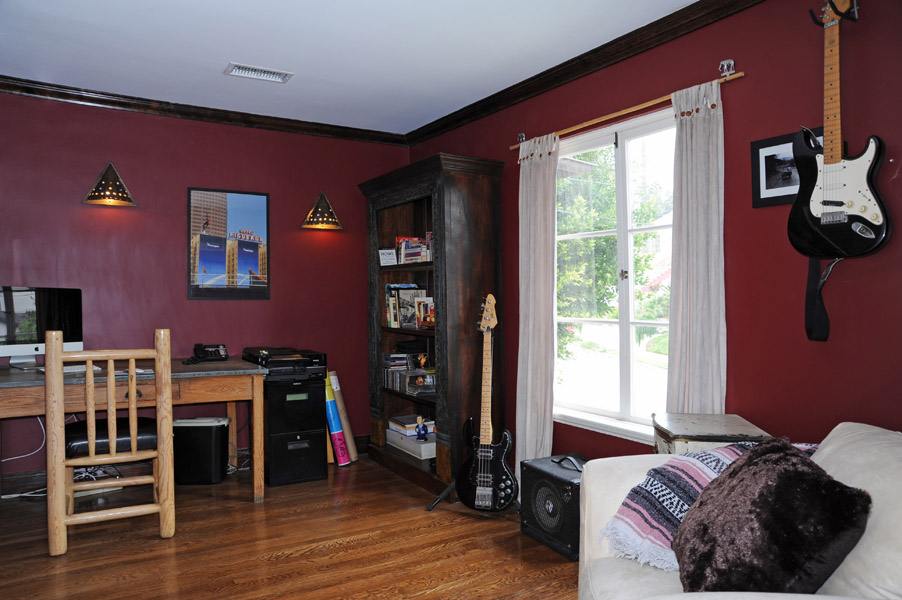
Hardwood flooring continues into the office, which could also be used as an extra bedroom.
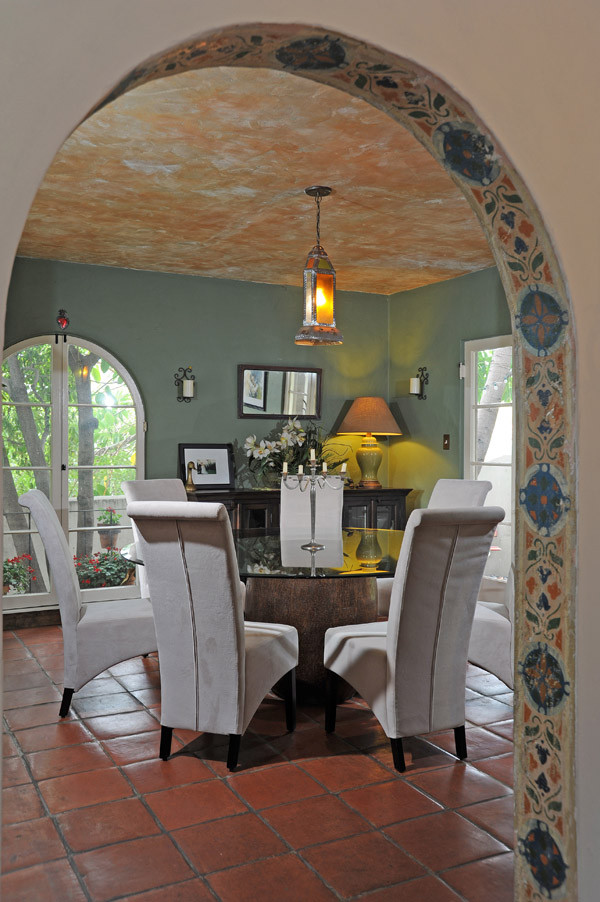
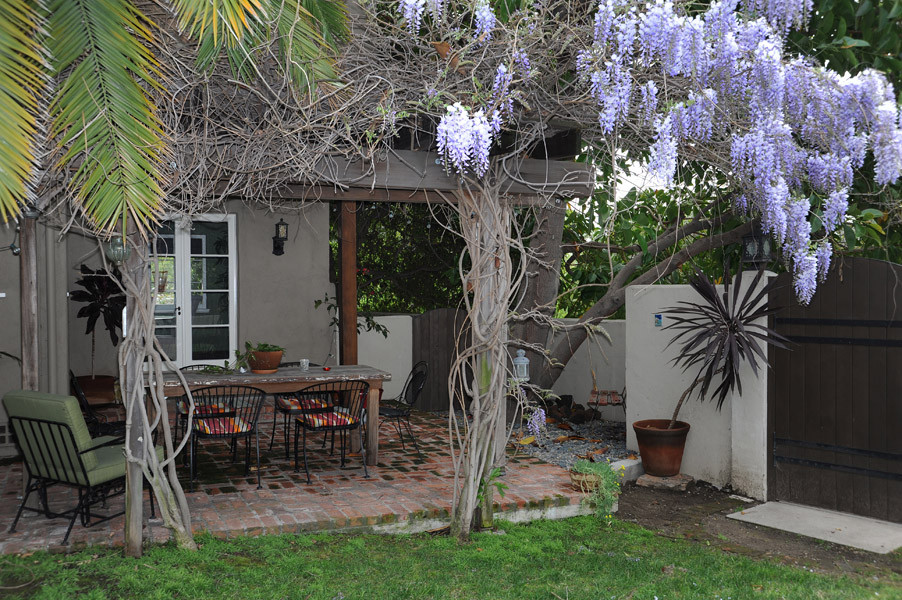
Like the living room, the dining room area is similarly bedecked with gorgeous tiled archways featuring the original Malibu tiles and large French doors. The doors open onto a wonderful back patio area, perfect for dining al fresco amidst the sweet smells of the neighborhood foliage, some of which is legacy. “The older neighbors said the plantings around the side of the house are from the 40s,” said Gutierrez.
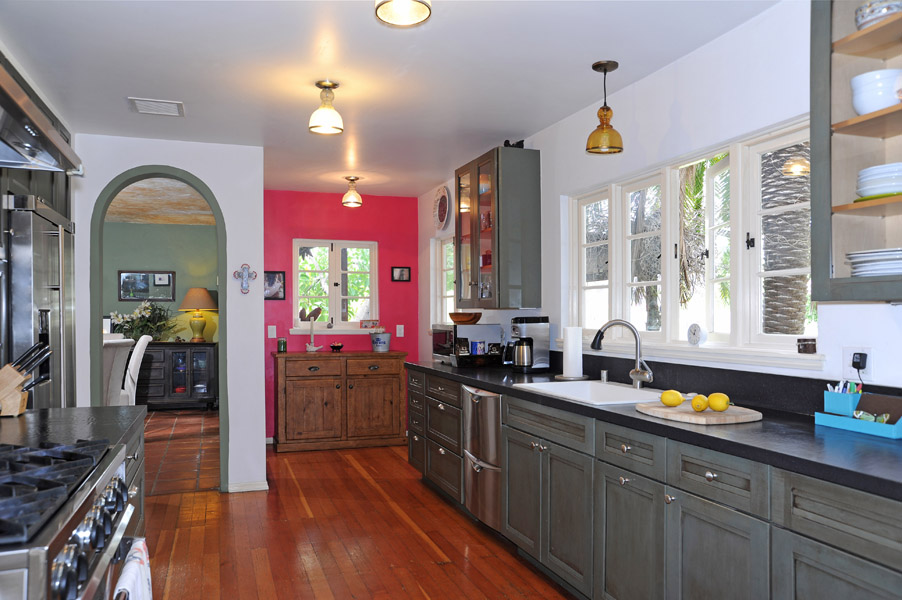
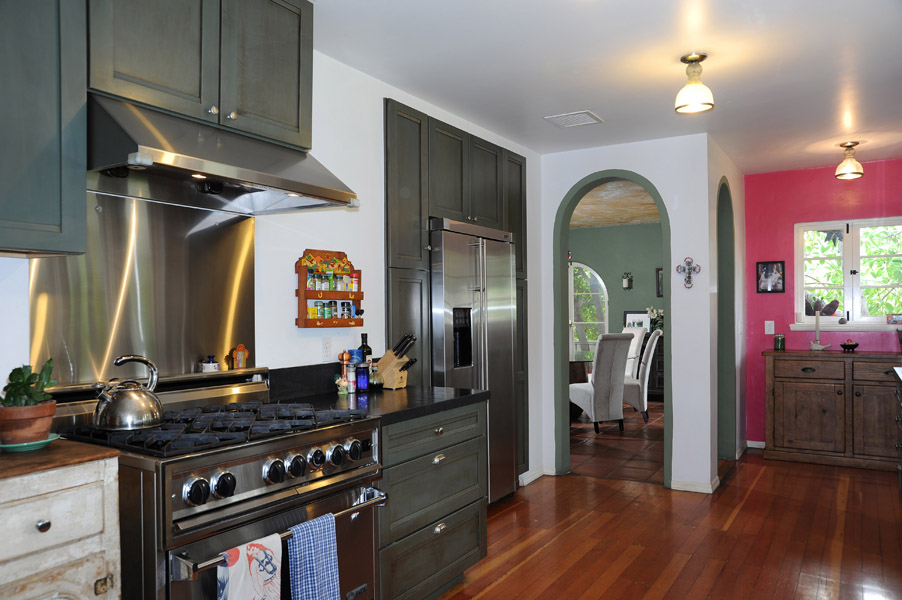
The expansive gourmet kitchen has hardwood floors and high quality appliances like a Fisher and Paykel double dishwasher, a Jade 6 burner range, and Monogram refrigerator. Everything needed for a dinner party in the dining room, or a cozy dinner for two.
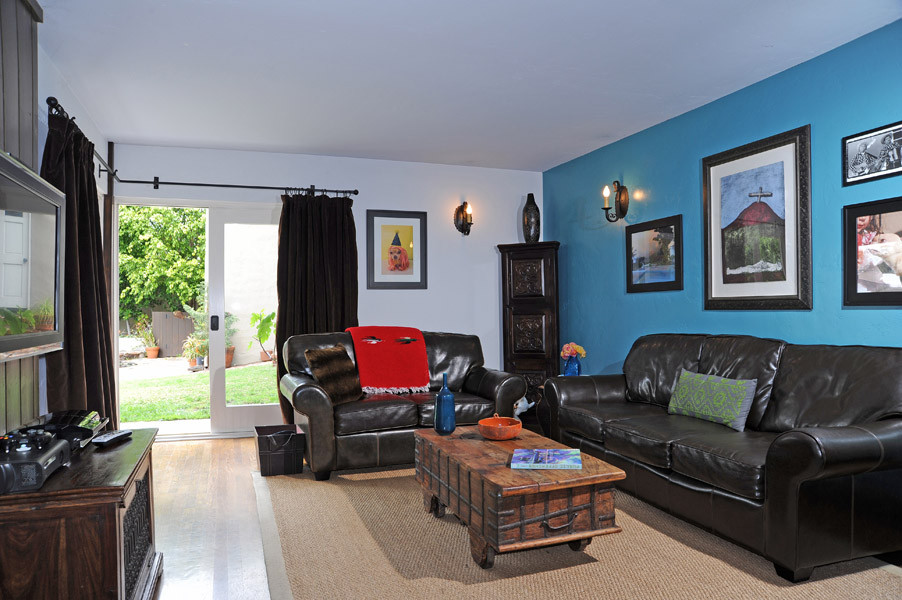
In contrast to the more formal (though still supremely homey and comfortable) living room, the family room offers an even more relaxed vibe. Er…except for the ghosts. Bob, who admits he’d never really believed in ghosts, had a ghost story to tell us:
“There was a ghost when I was there. When you come down the stairs, there’s a family TV room to the left. I remember waking up and hearing some noise. I had a liquor cabinet kind of in the corner, and I crept down the stairs with a bat or something in my hand. And I could hear the ice in the glass going ding-ding-ding like someone was drinking whiskey and knocking the ice around. I sat there in the stairway for probably three minutes freaking out, going, there’s somebody in my house. I came running out, and there was nothing there…but I think he was probably good ghost, he was drinking whiskey.”
So…if you’re planning a lazy Sunday in the family room, keep one eye open.
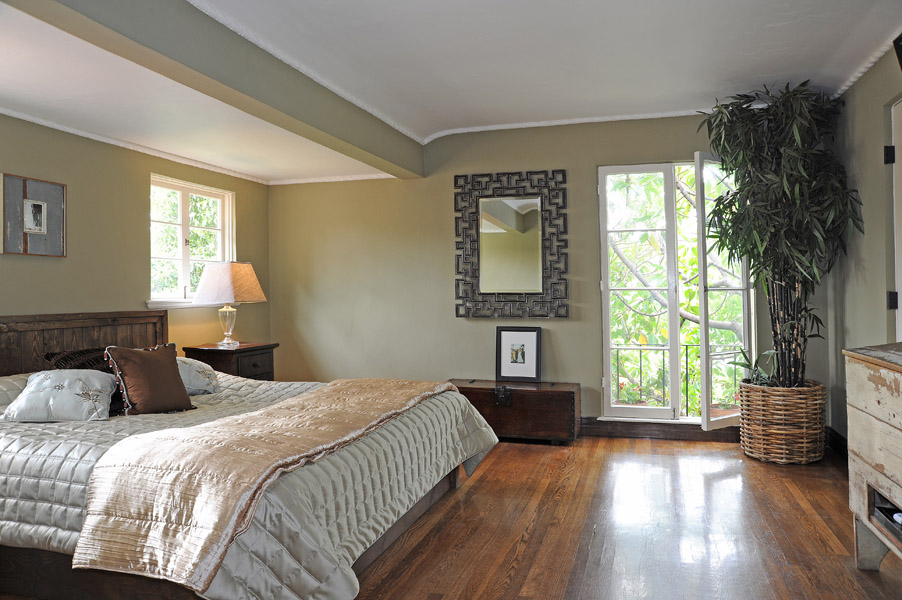
Both Laura and Raul voiced their adoration of the master bedroom, and who can blame them? Sunlight streaming through the French doors adds warmth, while the soft green hues of the walls are further intensified by the lush foliage outside, creating an earthy, natural feel to the space. One wonders if the home’s architect, Kenneth C. Albright, planned for the nature surrounding the home to influence the interior.
Albright was well known amongst the film industry set. In the 1950s, he worked for the MacBright, Inc. firm to build Los Altos Village, a housing development in Long Beach, CA. The firm marketed the properties as affordable luxury homes for both veterans and non-veterans. The homes sold quickly.

Albright also created one of the homes located in West LA’s Smithwood-Edris Multi-family Historic District. According to LA city’s preservation website, the six properties were constructed between 1931 and 1935 and are located along Smithwood Drive, south of the Beverly Hills border. Albright was known to have built 1214 Smithwood, and may have built others in the district. Like 2617 Lakewood, the Smithwood-Edris properties were built in the Spanish Colonial style.
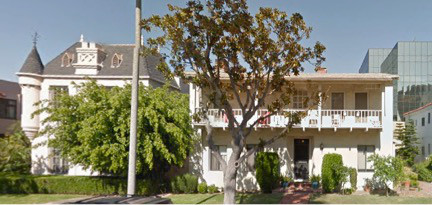
1214 South Smithwood Drive, Los Angeles
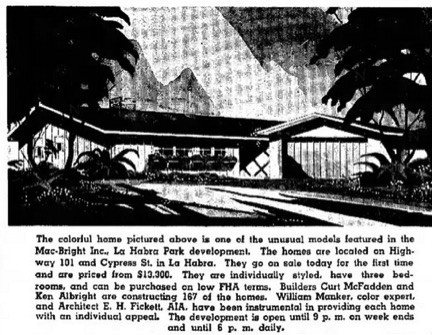
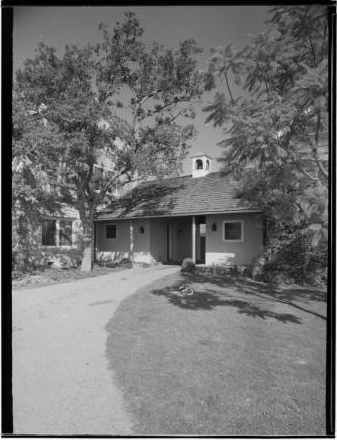
Albright designed the Henry Fonda residence, photo circa 1948
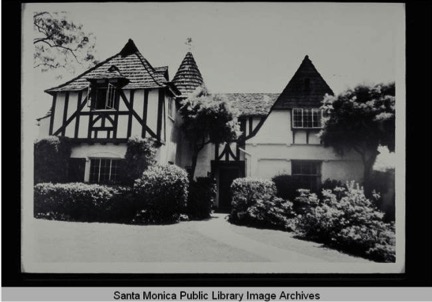
The C.W. and Ruth Irwin residence in Santa Monica. Albright designed and built this in 1926 in a Norman Revival style.
One of the more interesting stories about Kenneth Albright involves celebrities, love, and secrets. It is rumored that actor Gene Raymond sought the help of Albright to design a home for his wife, actress Jeannette MacDonald, as a surprise wedding gift. MacDonald was a good friend of the actor Maurice Chevalier, who, like Esther Williams, was also rumored to have lived at the 2617 Lakewood property. The Raymond-MacDonald home, located at 783 Bel Air Rd, was designed in a Tudor style and nicknamed “Twin Gables.” The couple moved out of the home in 1963. Unfortunately Twin Gables was torn down in the late 2000s.
But the theme of love runs throughout this property of Albright’s too. Former owner Raul Gutierrez fondly remembers 2617 Lakewood most not for the fabulous school district, the gorgeous reservoir views, or the intrigue of the history, but for the beginnings of his new life with his wife Jennifer. He told us a lovely story about how he consulted an expert about a large, beautiful (but barren) plum tree that was once in the backyard. He was told that the tree would likely never bear fruit. His then-girlfriend-now-wife Jennifer moved into the home, and according to him, “literally the next day, the tree just was full of crazy plums.”
The Stephensons also left their mark on the home. “If you go in the backyard and look off to the right, you’ll see a “B+E.” We’ve done that in every house we’ve lived in. I think there’s also one by the back gate towards Armstrong. There’s a tile that my wife got in Italy, from the Amalfi Coast. It says Amalfi…it’s a teal tile, and I think it says B+E.”
We asked Raul, who now lives in New York and works for TinyBop, a very successful educational app, what he missed most about Los Angeles. He told us he missed the space, the light, and the smells of the neighborhood. “People go to LA to creative private universes,” he said.
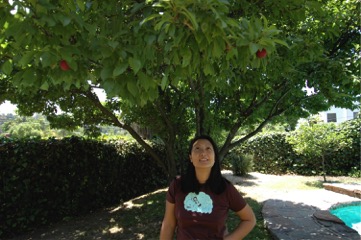
Here’s to private universes and plum trees, budding romances and creative endeavors, and most of all—to enduring stories of homes like 2617 Lakewood that can serve as a quiet backdrop to the milestones of many.
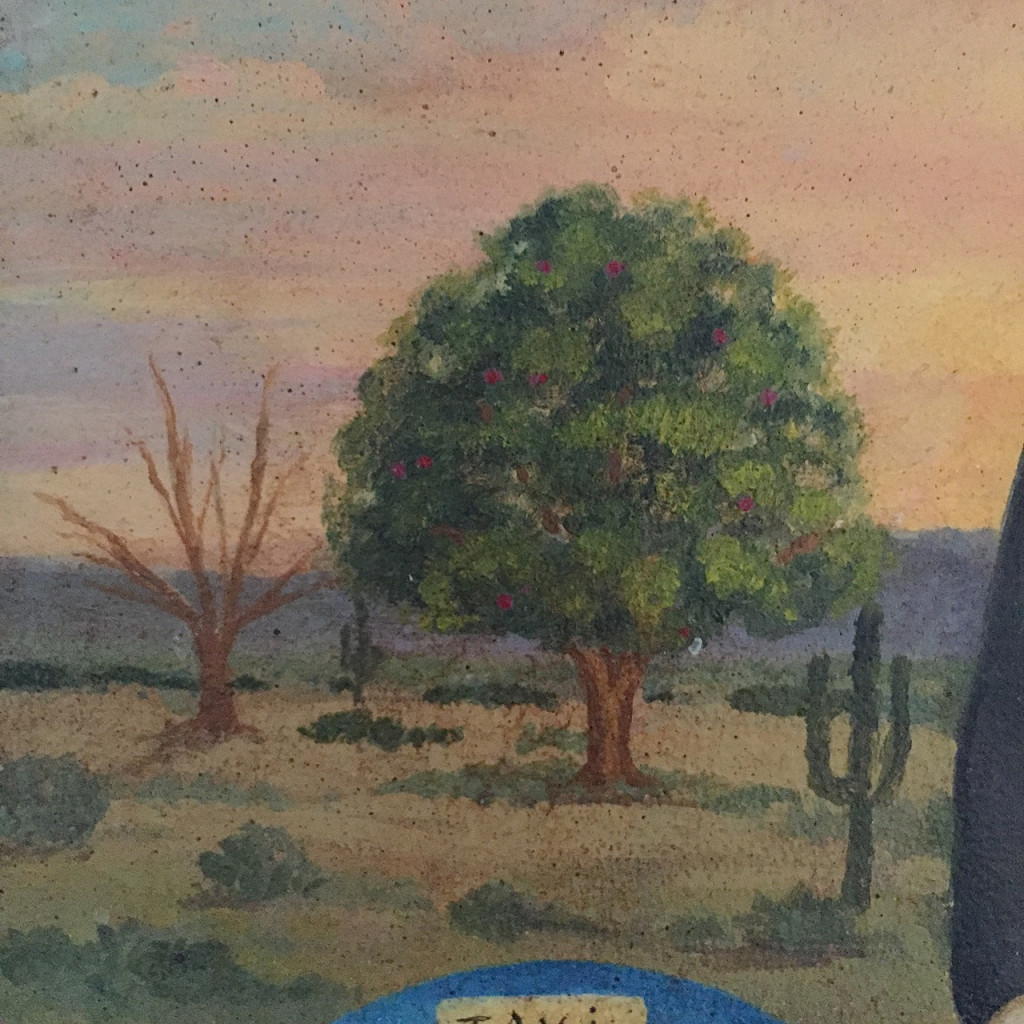
The plum tree no longer exists in the back yard, but Raul and Jenny had it immortalized in this lovely painting.
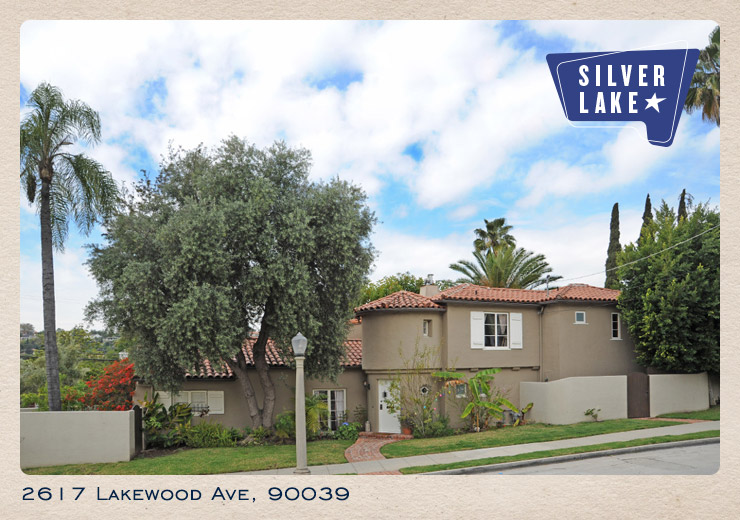
Leave a Reply
You must be logged in to post a comment.