Home – 421 South Wilton Place Hancock Park in Los Angeles evokes images of vast grounds and storybook paths leading to grandeur doorways. The neighborhood is known for exquisite estates in revival styles of Mediterranean, Tudor, Spanish Colonial, Cape Cod—and those are just the residences that you can see. Dial your imagination to 11 for what’s hidden beyond the 15-foot hedges of some of Los Angeles’ most powerful residents.
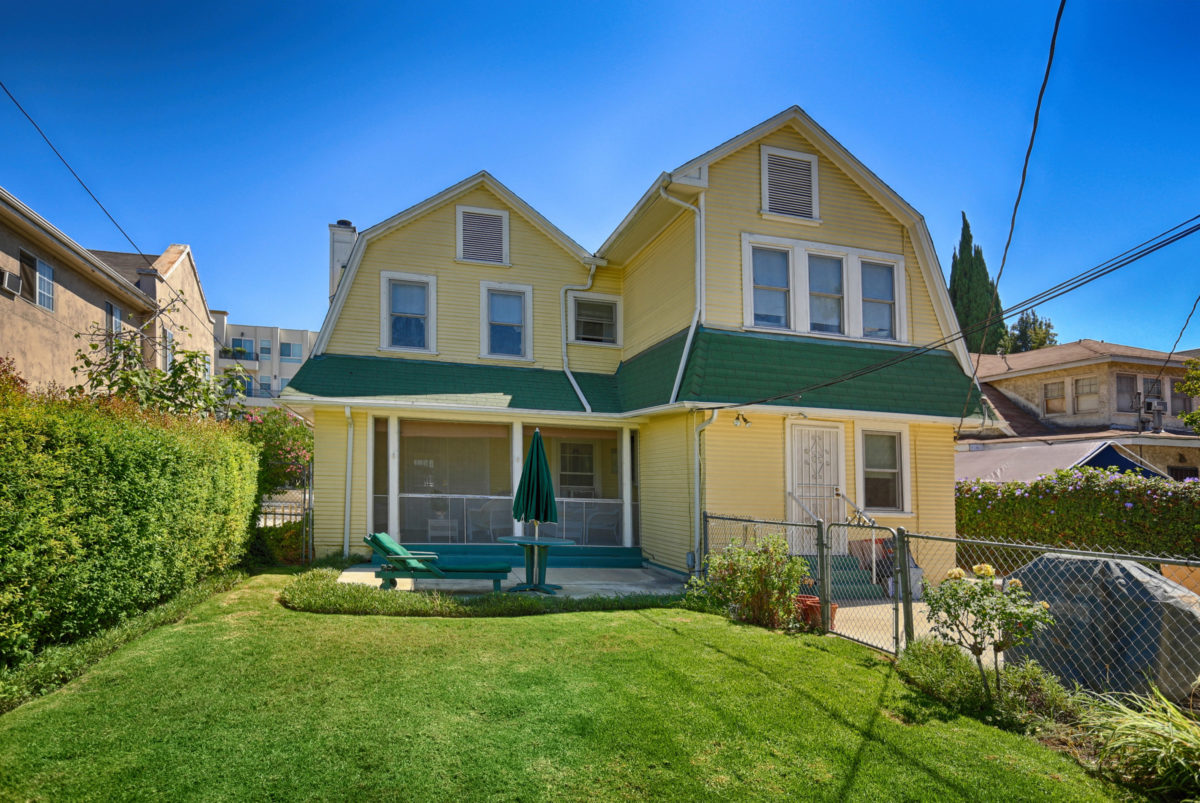
Immediately to the east, Windsor Square’s homes have the same historic value as in Hancock Park, but most of the homes are built on bigger lots. Broad lawns, mature trees, Windsor Square runs from Wilshire to Beverly Boulevards, and from Arden Boulevard to Van Ness Avenue. This is inclusive of trend-setting Larchmont Village, between First Street and Beverly Boulevard.
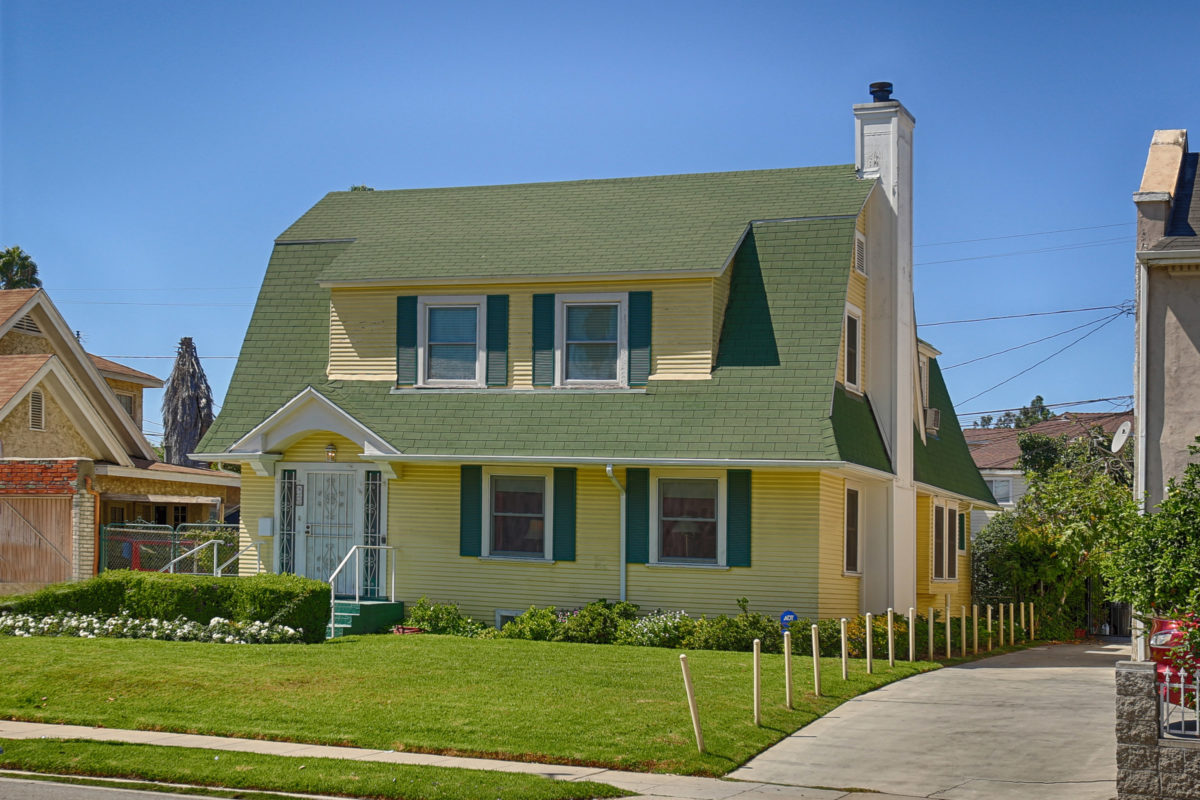
Understandably, 421 South Wilton Place is easily mistaken for Windsor Square Historic Preservation Overlay Zone but, in fact, just misses the boundaries marked by the property’s back fence line. Built in 1919, this large two-story Cape Cod Revival features five bedrooms, two baths, and a detached garage with guest quarters and an additional bathroom. The house crowns a graceful rise above street level on a 6,600+ square foot lot. A substantial private yard shelters the joyful memories of the generations that have lived there. There was a strong market reaction to 421 South Wilton Place because it had the benefits of bordering Hancock Park and Windsor Square but was safely outside of the HPOZ restrictions. No outlandish makeovers had marred this Cape Cod revival in the close to century it has stood here. For a single family home it had a lot of square footage house-wise, and a vast lot for the $950,000 price. It was an exciting listing because it drew so much attention. There was great curb appeal and street presence.
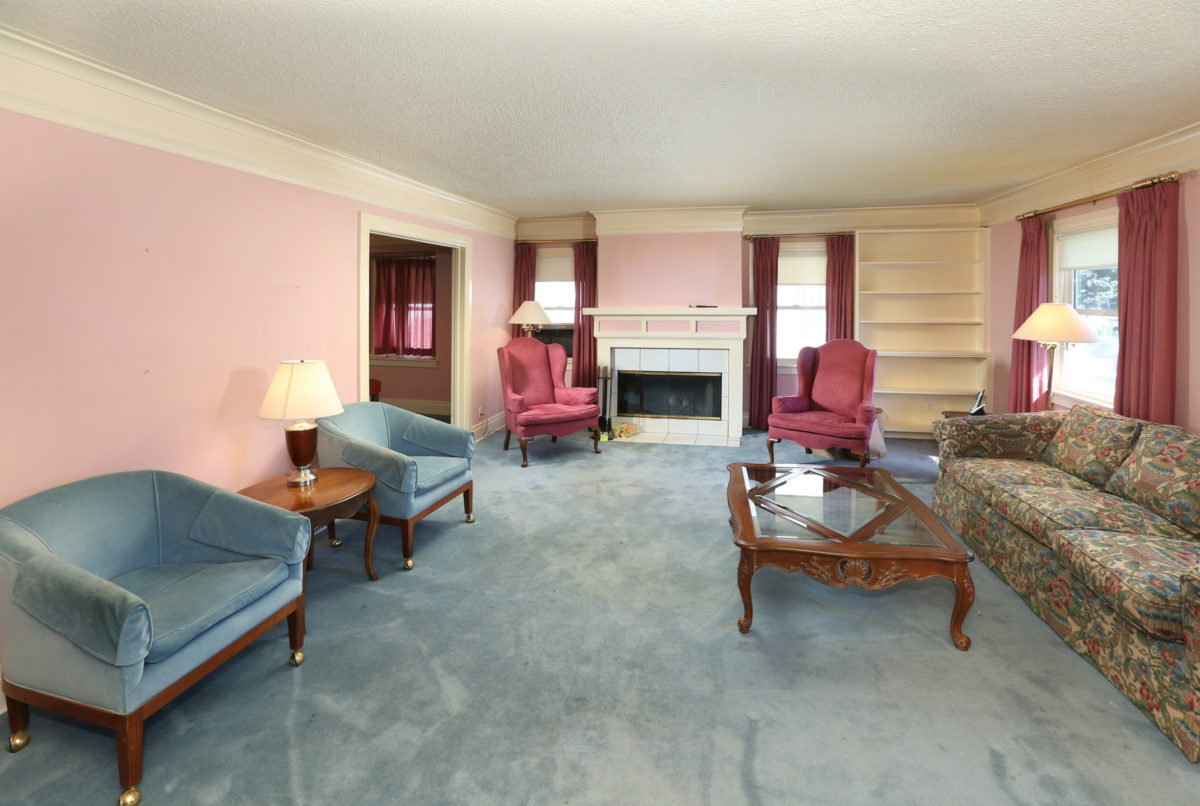
It hadn’t been on the market for over 50 years. The spacious foyer was a warm welcome into the well-loved home that screamed family. The comfortable living room,
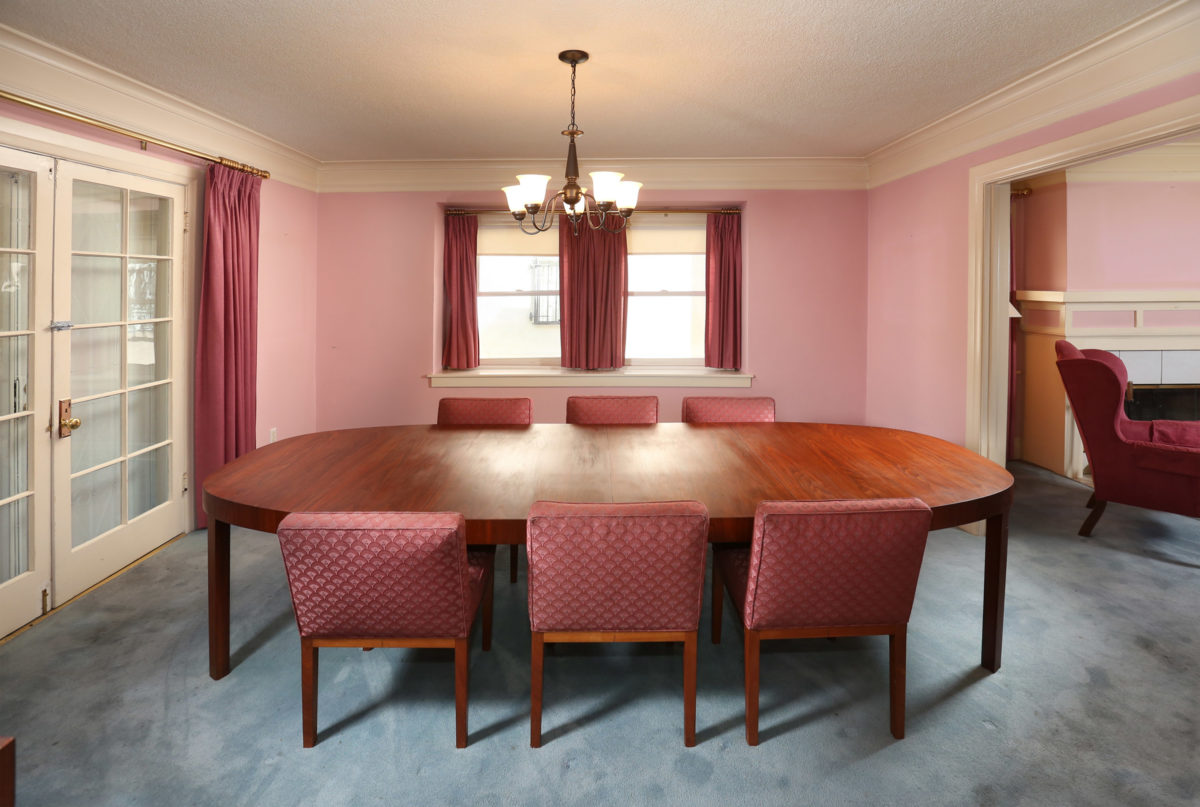
connecting seamlessly into a formal dining room,
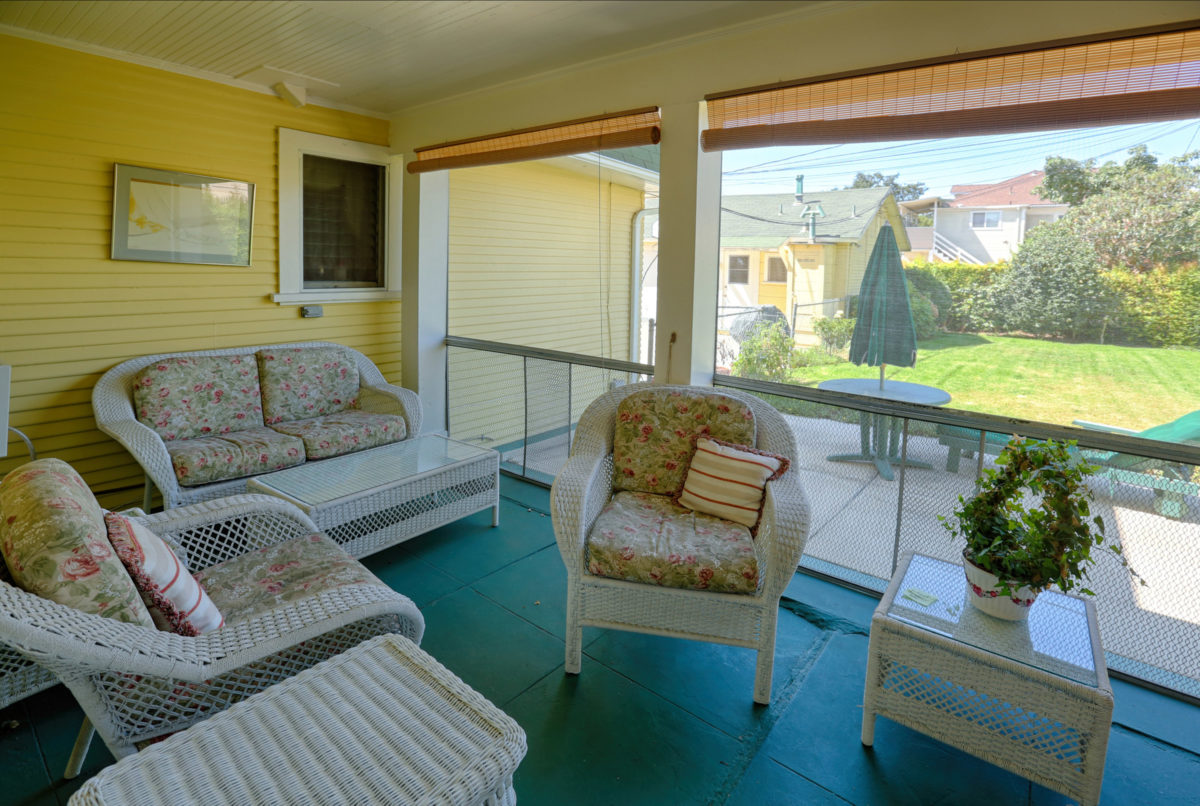
to the enclosed patio that overlooked the backyard, was perfect for huge gatherings.

Positioned at the far end of the room was the original fireplace, where the Schwinn Family had erected the Christmas tree for over five decades.
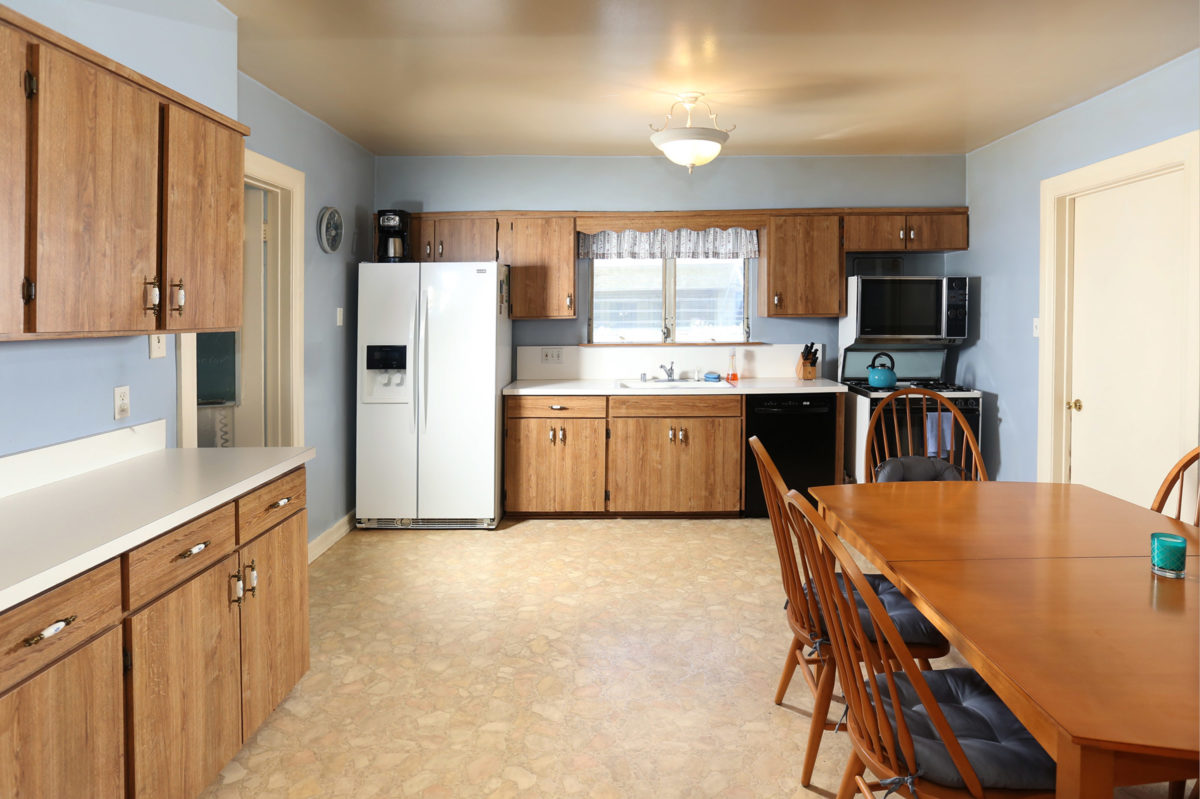
A dream kitchen laid out with a big family in mind held the breakfast room.
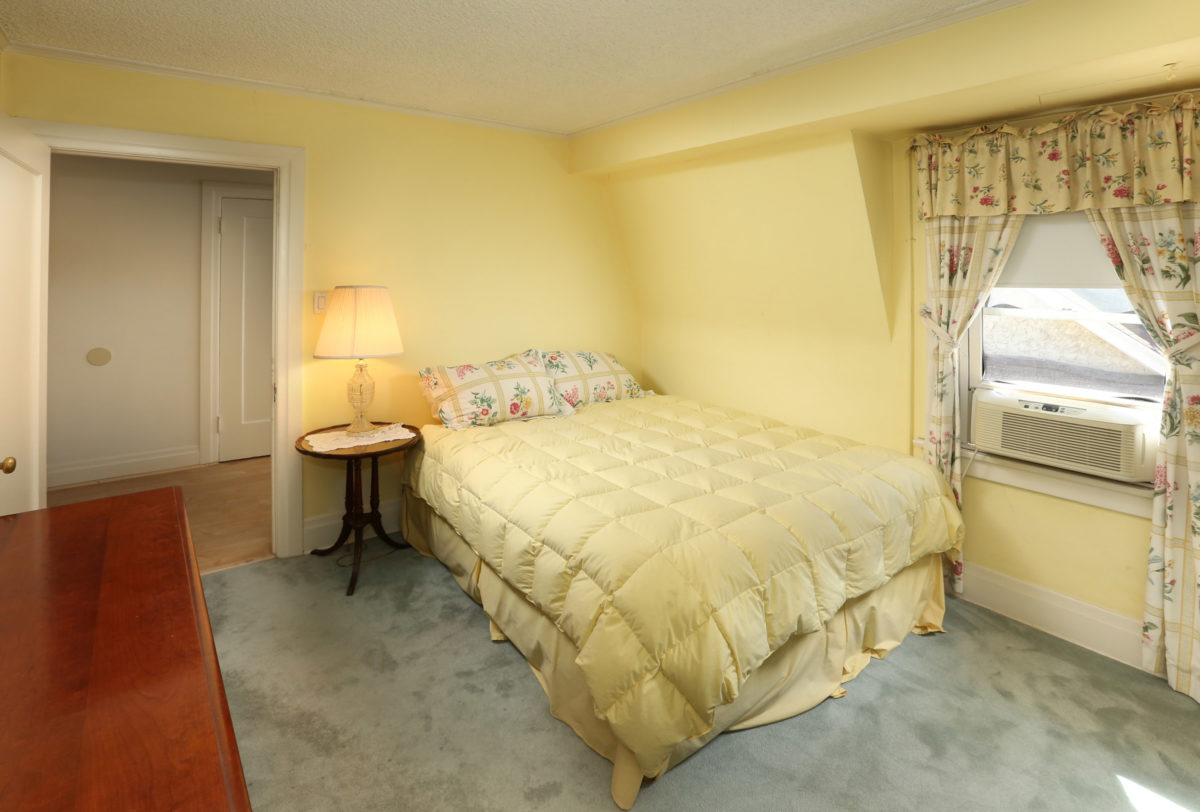
Upstairs, there were four bedrooms –
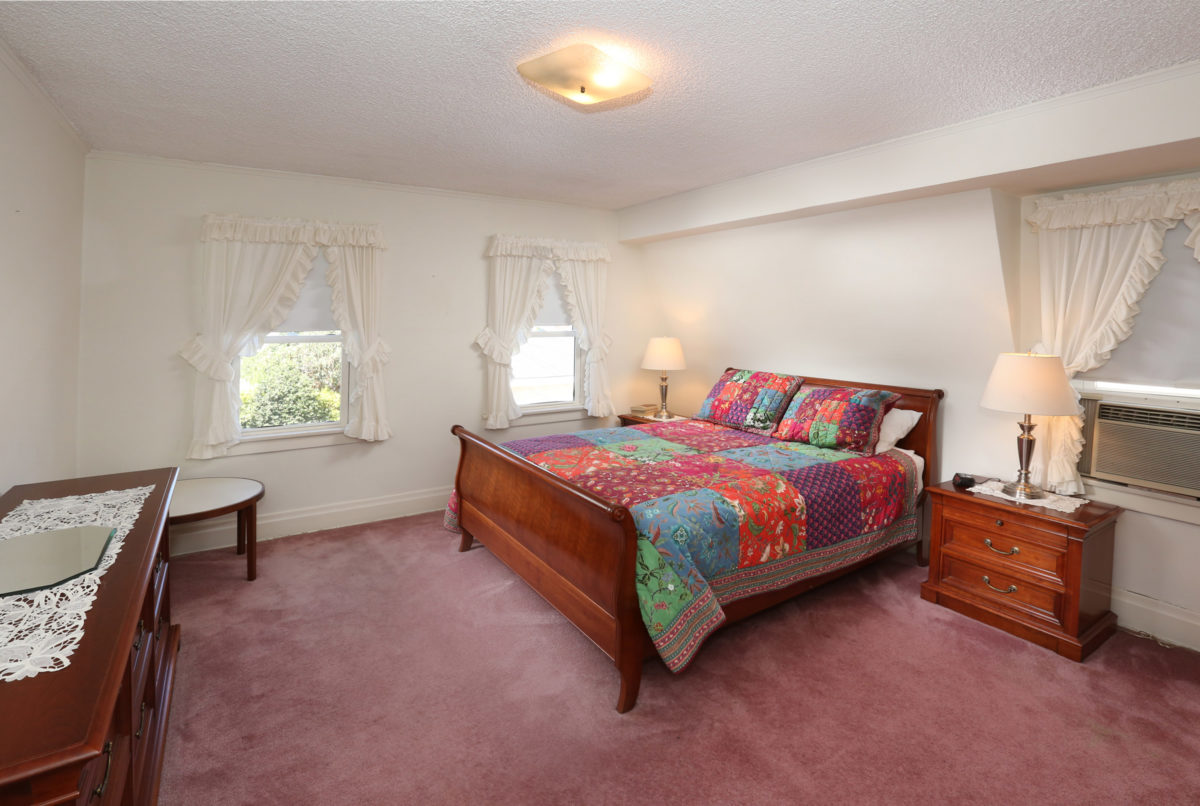
each with good storage, large closets,
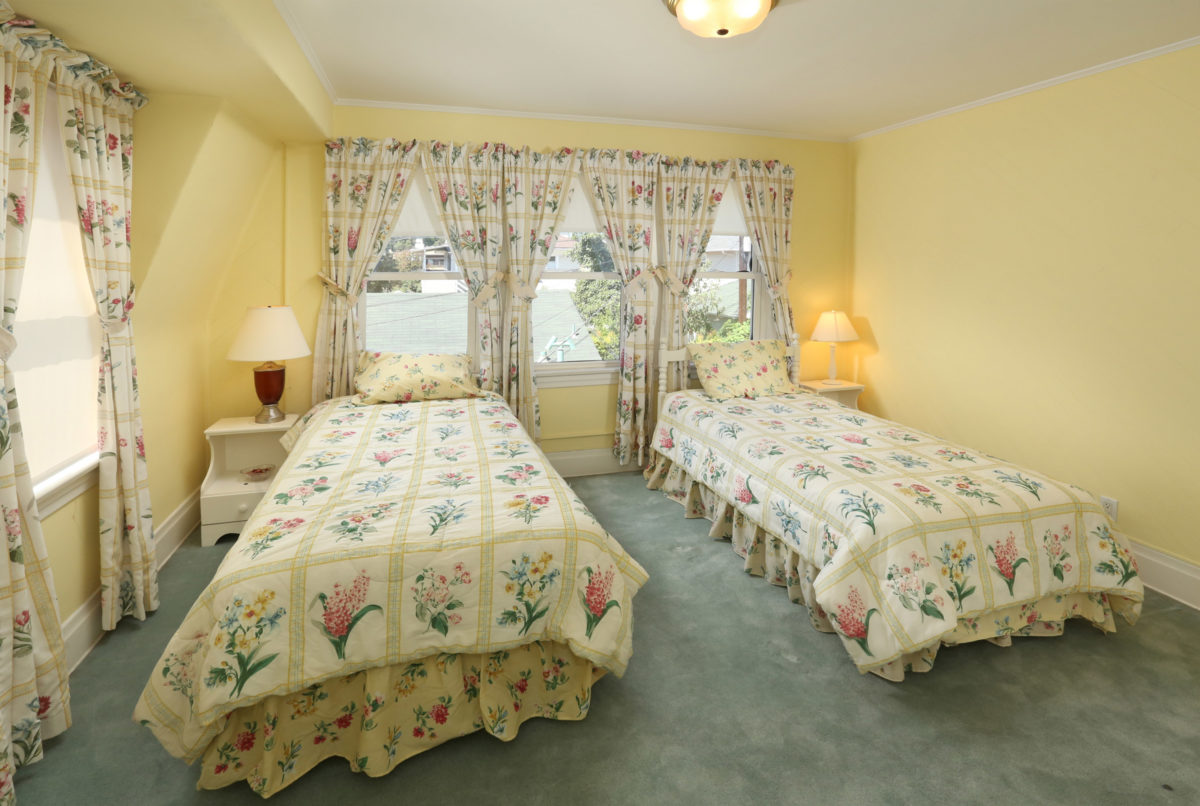
and great natural light.
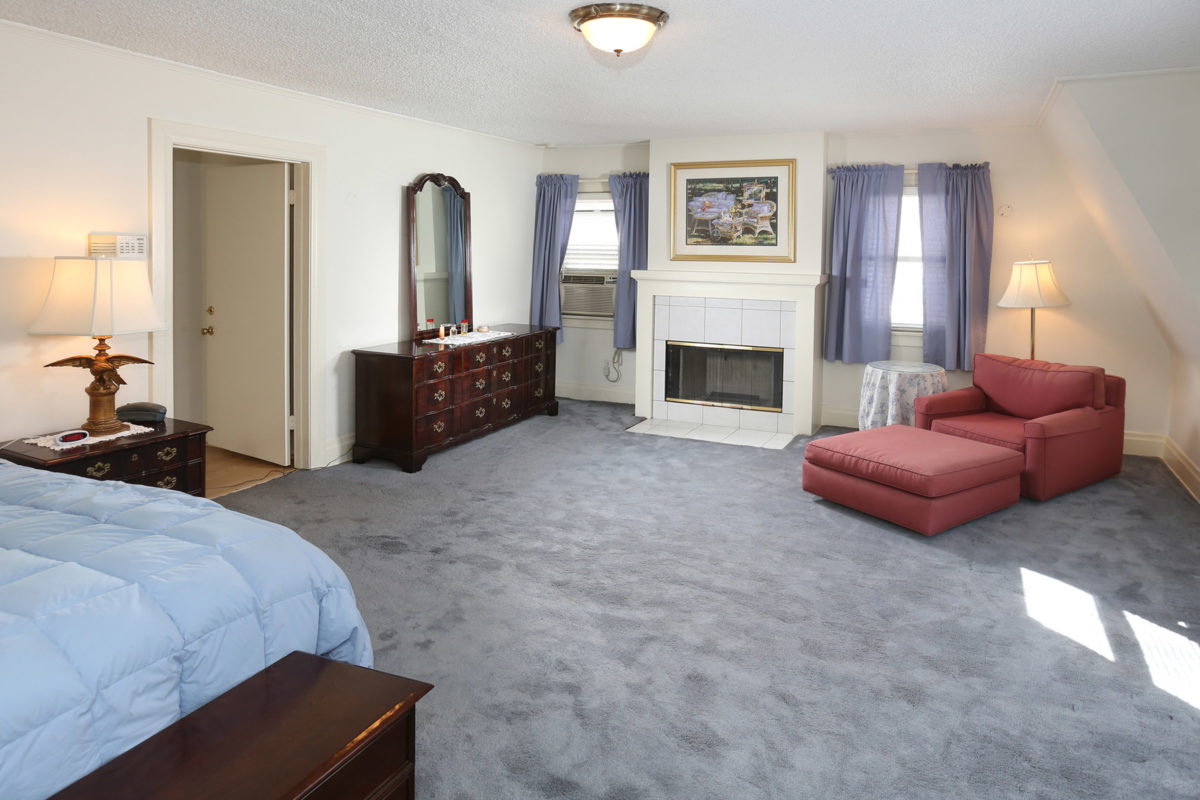
The Master bedroom had its own fireplace for a cozy retreat.
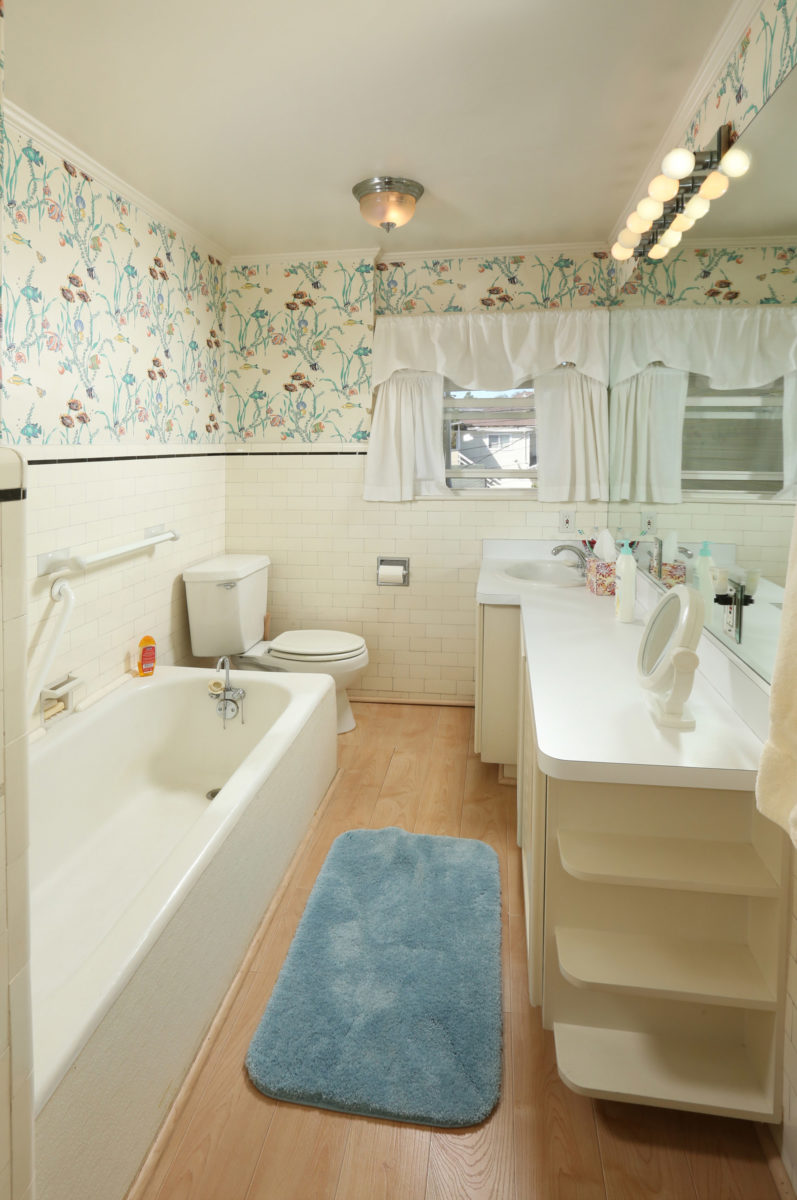
There was a laundry room, and classic California basement to keep the household running.
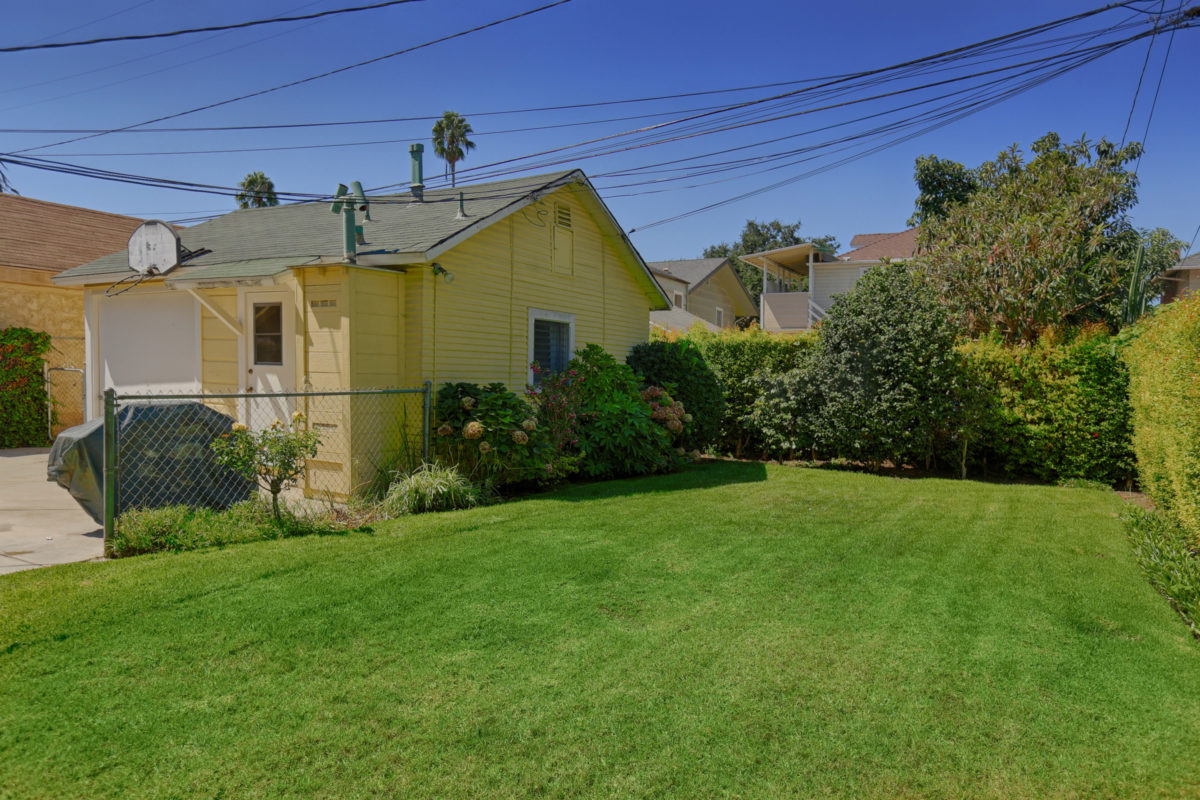
The flat grassy yard and private driveway was wide open and garden party ready.

Ample off-street parking was a premium. 421 South Wilton Place also had great potential as investment property because it was located in an area with mixed-use and surrounded by apartment buildings. It was zoned R-3 and situated across from new construction. Notably, it was on the travel path of the Metro’s new Purple Line extension forging westward. It really couldn’t have been more perfect for developers looking for a project. Developers, and also investors who’d wanted to flip the house streamed through to take a look.
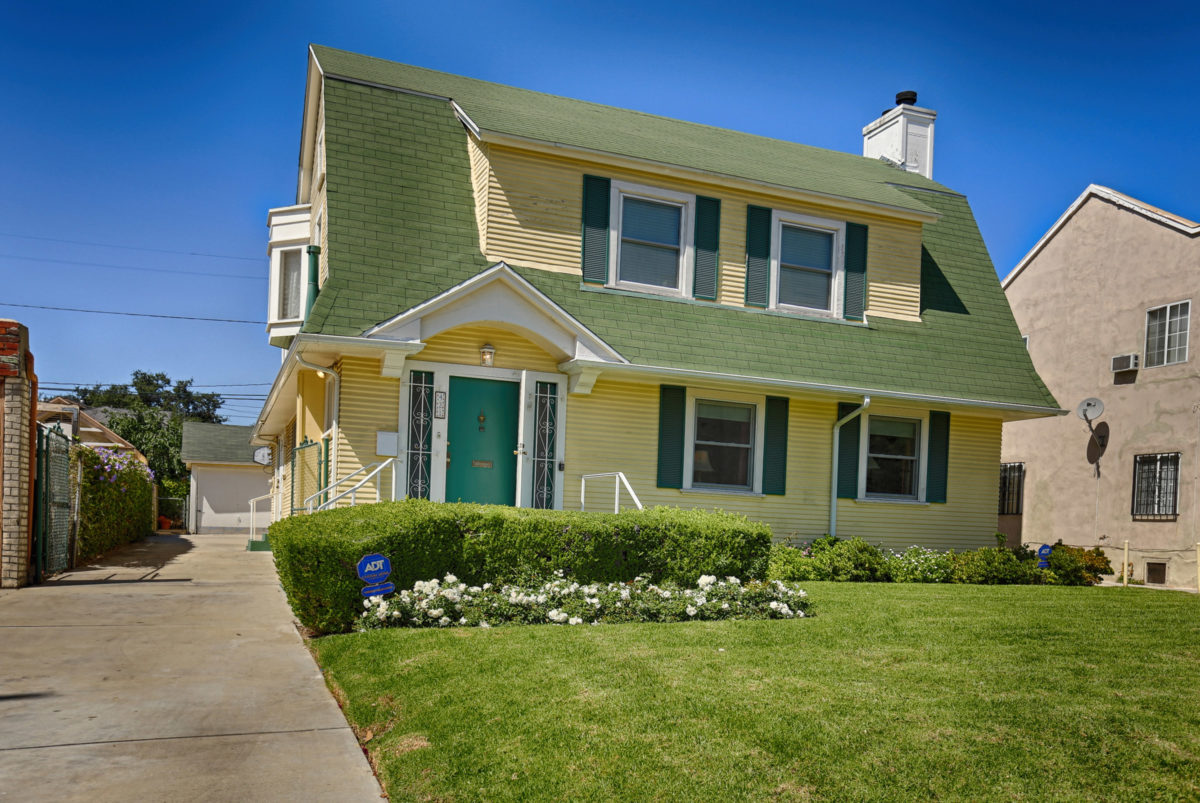
But those who viewed it found it hard to ignore the energy of the house where Dr. Charles Schwinn and his wife, Nancy, had raised all of their eight children beginning in 1961. It was also a great opportunity for a family to carry the property through their own generations. In the end, it was an owner-user who purchased the house and paid the highest price. The Schwinns were happy that it went into the hands of the next family intending to remodel and use it for their future. There were eight offers in 15 days ranging from owner-users, to developers and investors.
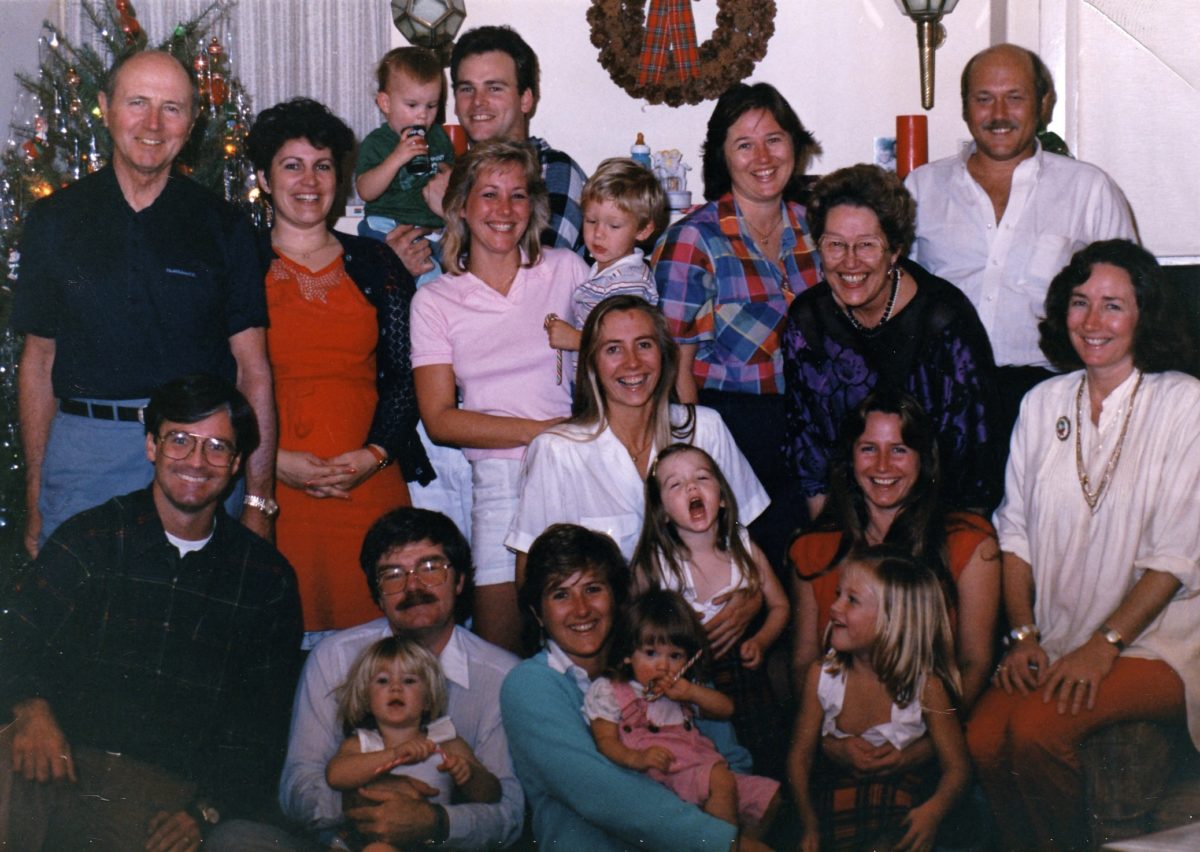
Heart – 421 South Wilton Place When Dr. Charles Peter Schwinn and his wife, Nancy, bought 421 South Wilton Place, the main house was still as it had originally been built. The footprint had never been changed, only a porch area had been enclosed. Presumably, the most attractive feature of the home for the Schwinns had been the five bedrooms and 2,700 square feet of living space—room enough to raise their eight children!
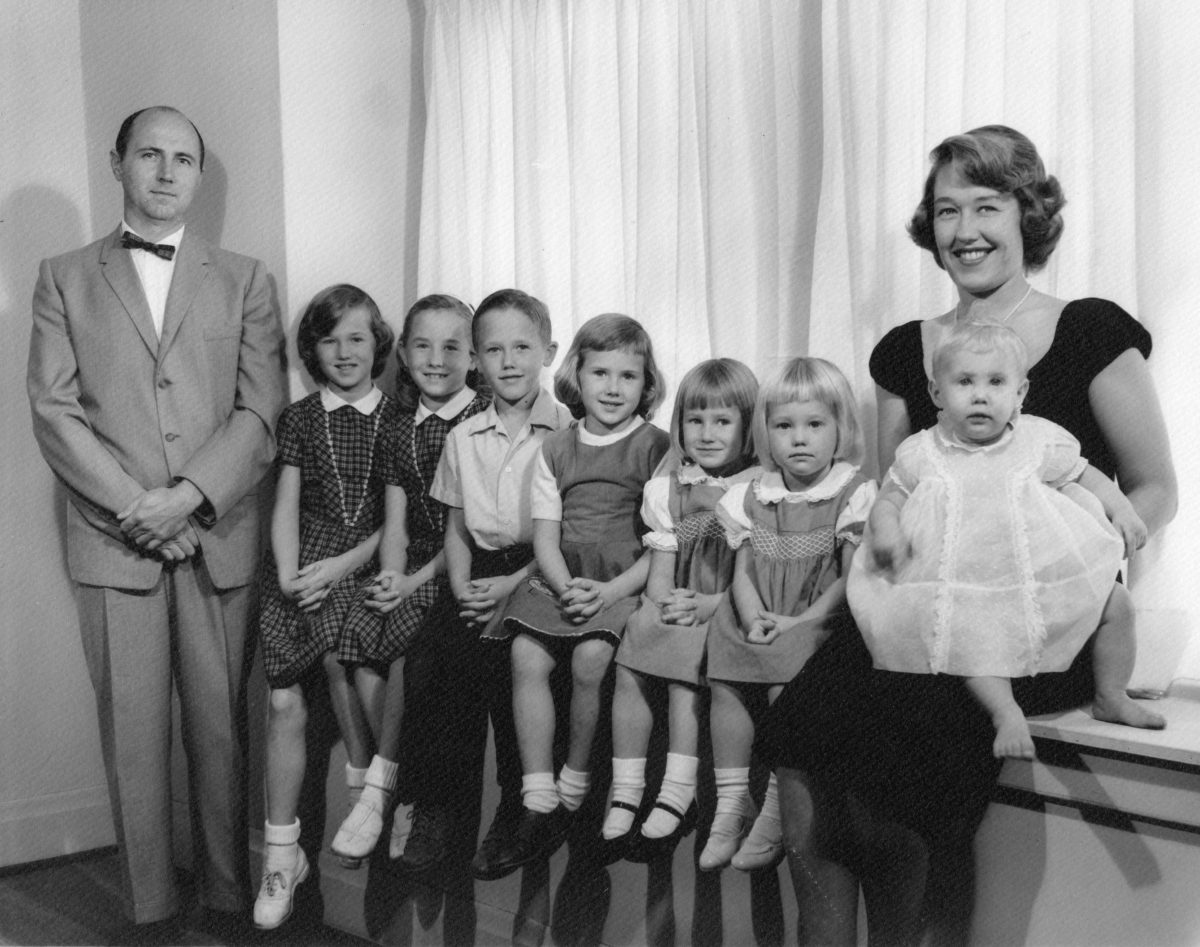
“Charles, my dad, was a doctor, pathologist and cytologist at County USC Hospital. They purchased it for $29,000 with help from my Dad’s Aunt Dorothy, who lived in the area,” said daughter Mary Schwinn. The couple had originally met while Nancy was in nursing school, and Charles was a doctor and teacher at Nancy’s school/hospital in Salem, Massachusetts. The Schwinns went on to have eight children in the short span of 10 years.
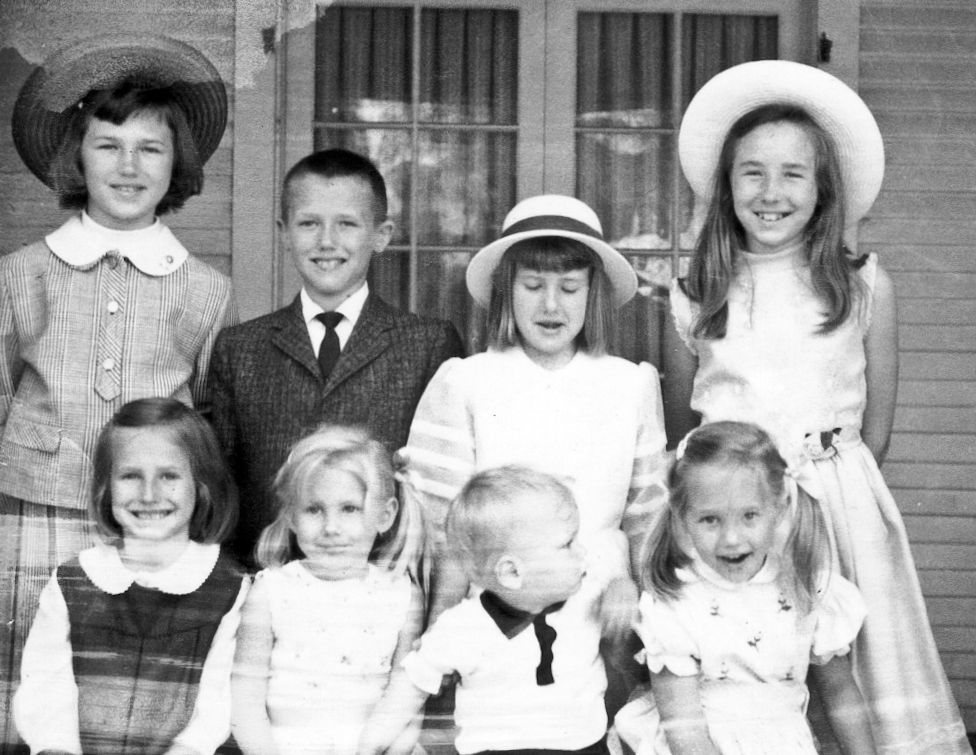
“It’s a Dutch Colonial mixture built in 1919. In our neighborhood we are calling those houses Cape Cod. The 2,700 square foot house was big enough for our family. The eight of us kids were always sleeping two or three to a room. There was one bathroom upstairs, one downstairs—a challenge for six teenaged girls.” Added Mary Schwinn, “The house was very chaotic with eight kids. We weren’t allowed into the living room until we were at least 12 years old, and, to my recollection, you still needed permission. As kids we used to put socks on and do running slides on the floor in the upstairs hallway, we’d also slide down the banister, and played a lot in the back yard. We used to hide in the closet at the top of the stairs to scare whoever was coming up.” The outer building, a detached carriage house, was converted into an office for Dr. Schwinn. Occasionally the Schwinns used the detached living quarters to board international hospital interns, who came to work with the elder Schwinn at County USC hospital. Making room for one more at the Schwinn’s dining table!
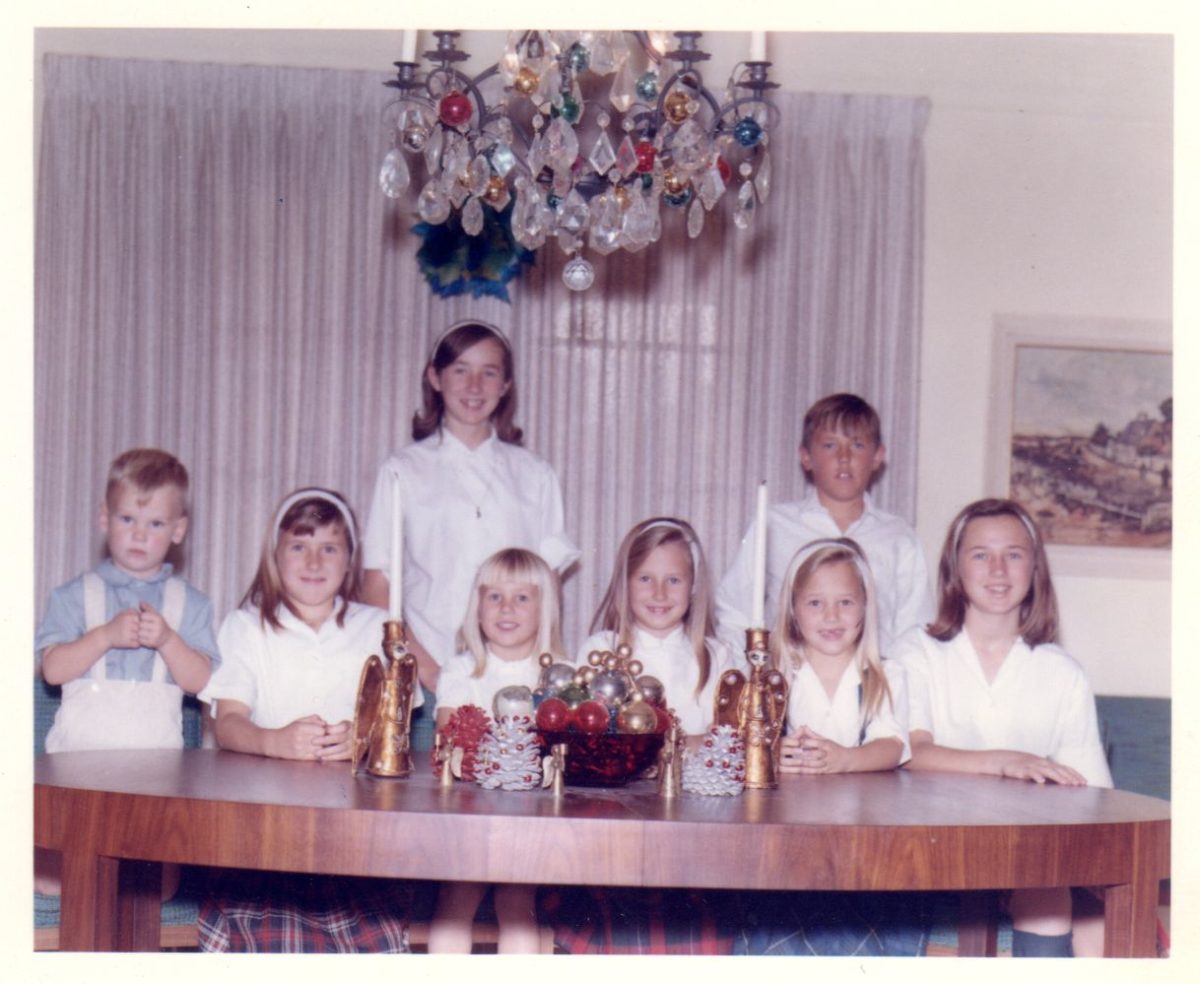
“We always had dinner together at a big table that was originally designed to be a conference table at the hospital. It sat 10 comfortably. When we would have large gatherings we’d be allowed to eat in the dining room, although if we had guests, the littlest kids would be assigned to the “kids table” in the kitchen.” The main alteration the Schwinn’s made to the property was to accommodate their enormous family and visitors. “At one point, my parents enlarged the kitchen by taking out the little pantry. The living room, dining room and the rest of the layout remained intact including huge master bedroom, but it might have two rooms at one time,” said Suzanne Wilton.
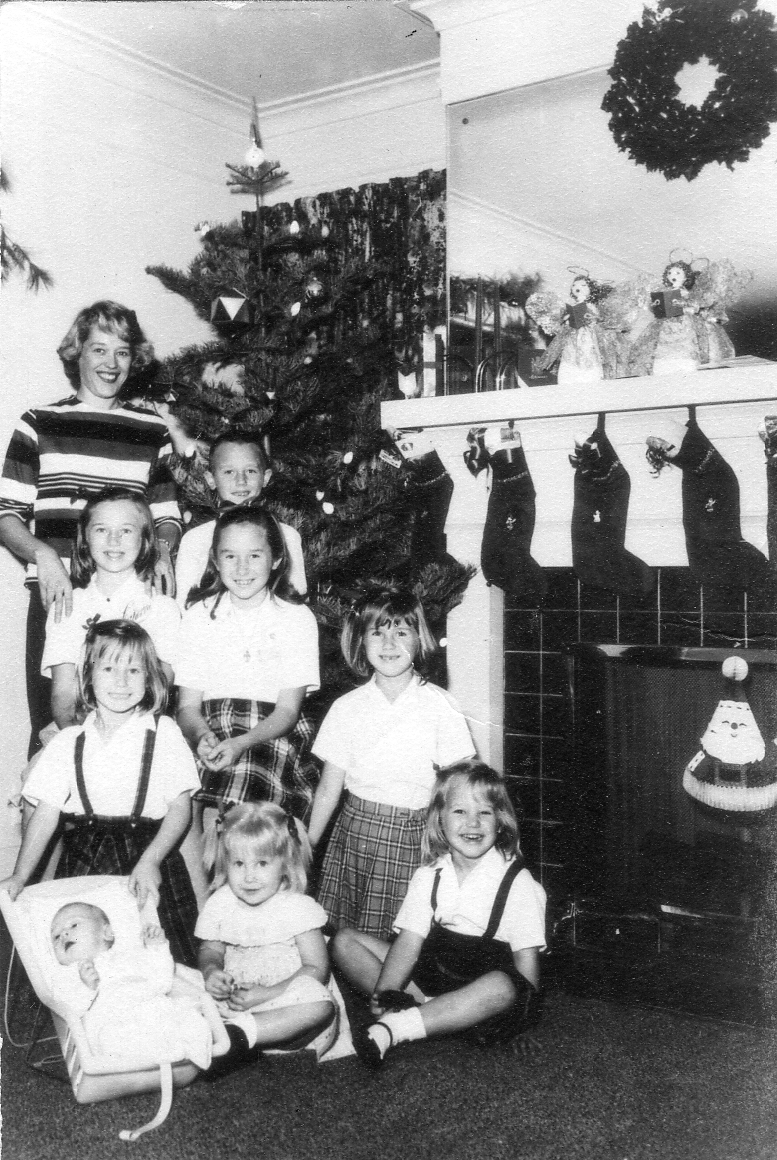
On holidays their mother, Nancy, got a break. “We loved getting dressed up in our new clothes and going out to dinner, especially after my dad joined first, The Riviera Country Club, and later, the Los Angeles Country Club.” The Schwinn’s childhood dovetailed a simpler time in Los Angeles. Going to work with their father at County USC Hospital was a special treat because it included a visit to The Pantry restaurant, a downtown favorite. Still close, they all remember growing up in mid-city for the walks to Bill’s market for candy, Shelly’s for burgers, movies at the Wiltern Theater, ice cream at Thriftys. They rode their bicycles up the hill to Griffith Park and hung out in Fern Dell all day returning as the evening approached. The Schwinn siblings remember Larchmont Village, now trendy with up-scale dining, as a sleepy little street.
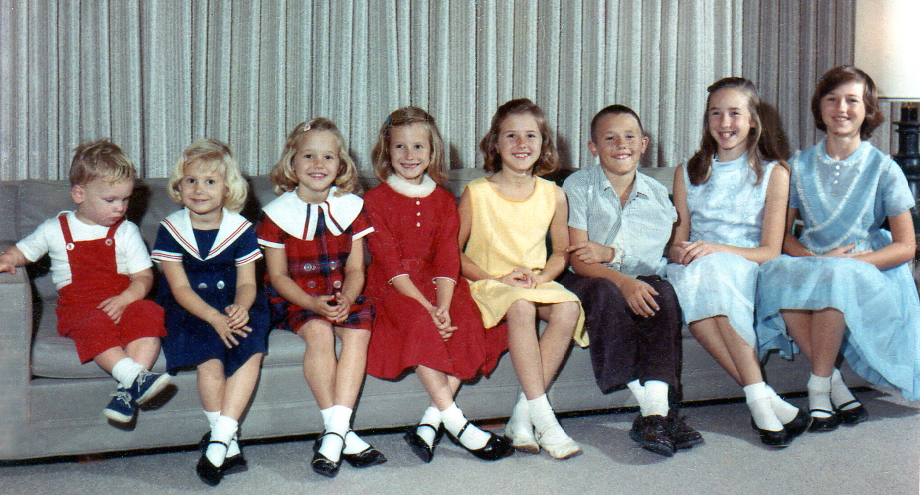
“The community we grew up in was very family-oriented with lots of big Catholic families with kids. It was safe and we would all be out playing from morning until night. If we stayed out too late, my father would give his signature whistle and we knew we had to get home right away,” said Mary Schwinn. “Halloweens in Hancock Park were the best. We used to go a little out of our area to get the better candy from the big mansions. Because my dad was a teaching doctor at USC, all eight of us got to go USC for free if we wanted to. Six of the eight of us graduated from USC.” The idyllic Mid-City experience wasn’t to last on South Wilton Place, however. One prominent memory for all of the children was the 1965 Watts Riots that left the Los Angeles Skyline glowing throughout the night. “For weeks after, many of us spent the night on the floor in my parent’s room,” added Suzanne Wilton. Daughter, Suzanne (Schwinn) Wilton, now an architect, lives just a mile away from 421 South Wilton Place, in Windsor Village. She described her family’s home as representative of the Windsor Square Historic Preservation Zone—the boundaries of which end at the backside of the property on Van Ness Avenue. “When I was 12, before there was historic preservation, they started buying up the craftsman bungalows around us. They tore down everything east of my mother’s house, around 1965, to build apartment buildings,” said Suzanne Wilton. “It was charming before, you can still see what the neighborhood used to look like [before the apartment buildings] on the north side of Third Street. It was all just streets of craftsman bungalows that we would walk through—very idyllic. When developers bought up a an entire block on Van Ness to make way for apartment buildings, we played hide and seek in the empty houses before they tore them down,” remembered Suzanne Wilton. “Even growing up there it got busier and busier. I suppose it’s a tough call because if you were going to develop in the area, that street was a good place to build something decent on a bigger lot.” Subsequent years brought more apartments houses along South Wilton Place. Now, many of the neighborhoods close by are preserved with HPOZs, including Windsor Square, Windsor Village, Wilshire Park and Hancock Park. Along Van Ness Avenue, on the backside of 421 South Wilton Place, is the eastern boundary of the Windsor Square Historic Preservation Overlay Zone. Built at the same time, the homes along Van Ness and Norton Avenues were similar to the home the Schwinns owned.
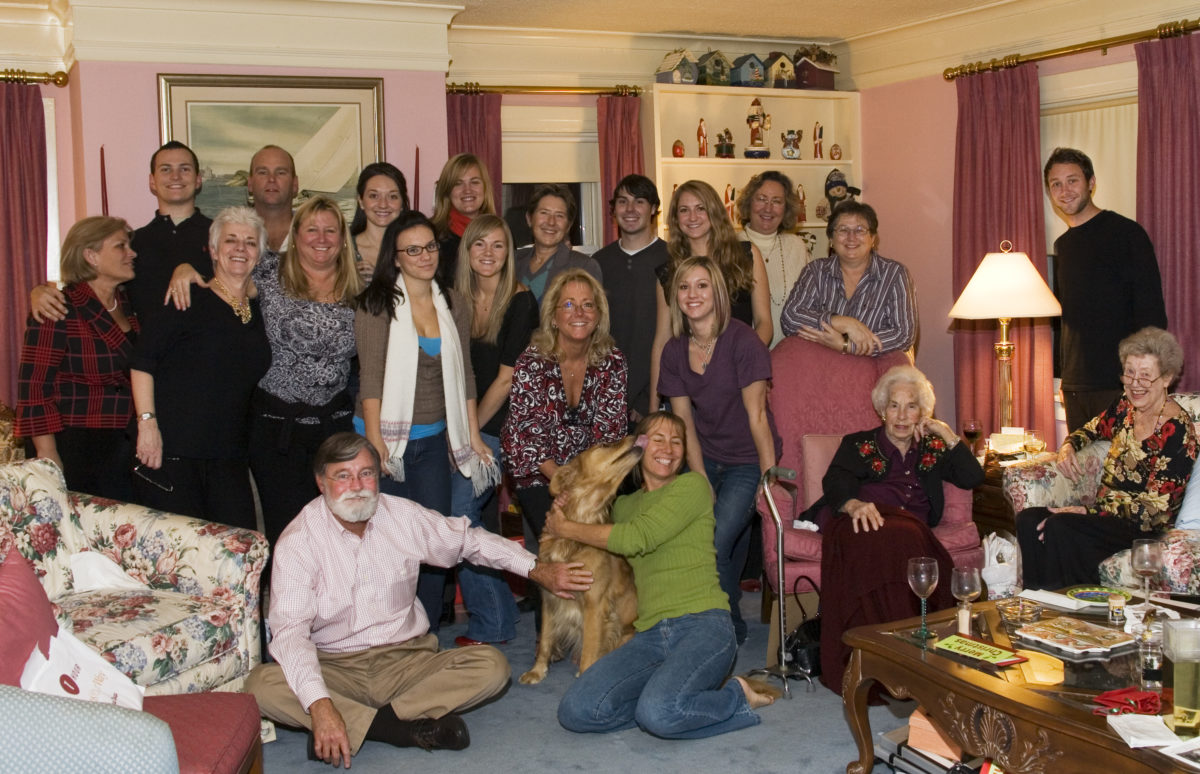
After her husband, Charles’ passing, Nancy Schwinn lived out the rest of her life in 421 South Wilton, and shared many more memories with her children and grandchildren before her passing in 2014. Some of the heirlooms left behind were paintings that Nancy had painted, and the furniture, including the dining room table where the family shared meals for the 53 years she lived there. A central location—South of 3rd, North of Wilshire, East of Rossmore, West of Western. 421 South Wilton Place still sits on one of the city’s major arteries connecting the notable residents—politicians, Hollywood moguls, to the upscale residences of Hancock Park and wealthy urban Windsor Square. There’s a growing vitality in the area with accessibility to Museum Square, Larchmont Village, and the ethnically highly diverse area of Koreatown. With the 2014 sale to owner/users who intend to raise their family there, 421 South Wilton Place continues on as a Legacy of Los Angeles.
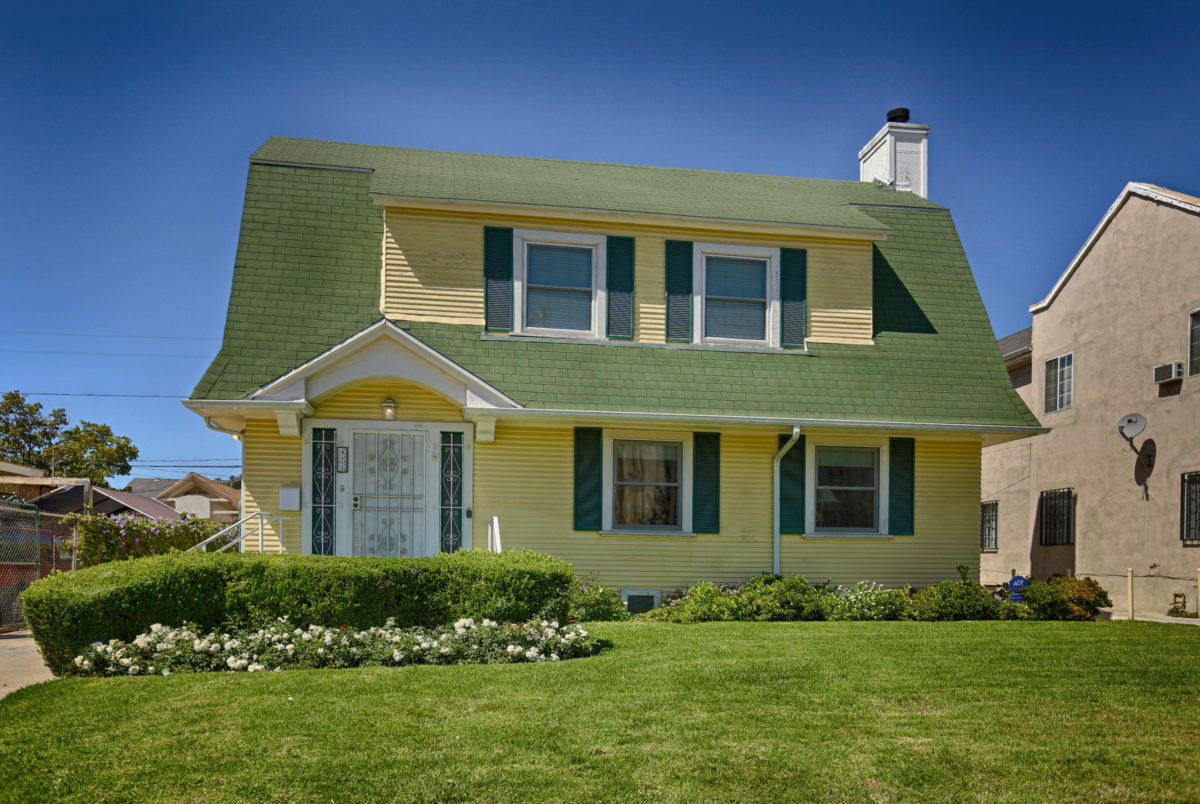
History – 421 South Wilton Place For history buffs, this house secreted a treasure of back story. It was designed by a member of a renowned Los Angeles architecture dynasty! Much of the original construction of 421 South Wilton Place remained intact in 2014, when I was invited to work with the Schwinn family to help them sell their parents’ home. It had been almost a century since it was first built among a swath of distinctive, privately commissioned homes: “Large homes with generous setback and lots were constructed in period revival architectural styles such as Spanish Colonial Revival, Tudor Revival, English Revival, Mediterranean Revival and American ‘Colonial” Revival. “The earliest homes constructed in the area are predominately along Norton and Van Ness Avenues. These homes were for the most part designed in the Craftsman styles and were constructed in the teens.”– Windsor Square Historic Preservation Zone Preservation Plan Pp.12-13 Vintage newspaper articles and advertisements for the McCarthy Company’s subdivision, Van Ness Square tract, chronicled successful advance sales of the home sites. The north of Wilshire Boulevard District that included property on Fourth Street, Fifth Street, Wilton Place, Van Ness Avenue, Westminster, and Norton Avenues boasted “Large Lots – Little Prices.” Classified Ads for “City Lots and Lands,” with “Some Class to This!” The McCarthy Company was also responsible for developing the Normandie Avenue Square tract east of Wilton Place, known for large artistic craftsman-style residences. Both developments were part of the expansionist era that pushed Los Angeles westward. Check out this transportation map showing LA’s unimproved areas in 1919!
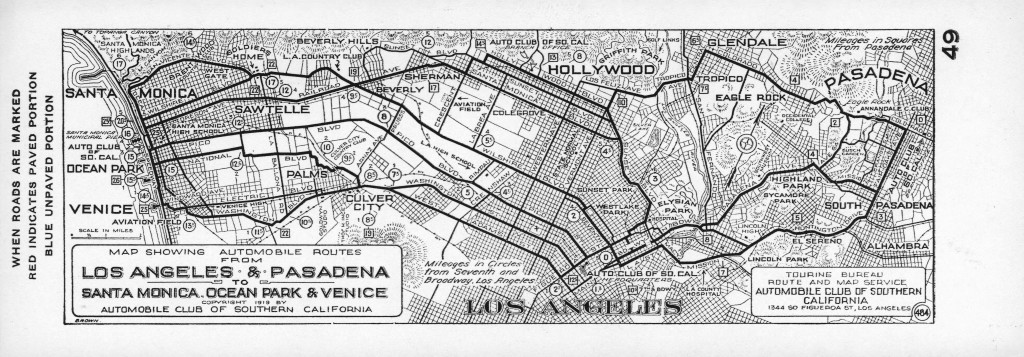
1919 Automobile Club map – Note Los Angeles’ undeveloped space in the middle of the map.
VAN NESS SQUARE: HOME SITES IN WILSHIRE BOULEVARD DISTRICT $50,000 worth of grading and beautifying went into the Van Ness Avenue Square tract. Homes were built at a cost ranging from $5,000-$20,000 in and around Van Ness Square.
Los Angeles Herald 20 March 1910 — California Digital Newspaper Collection 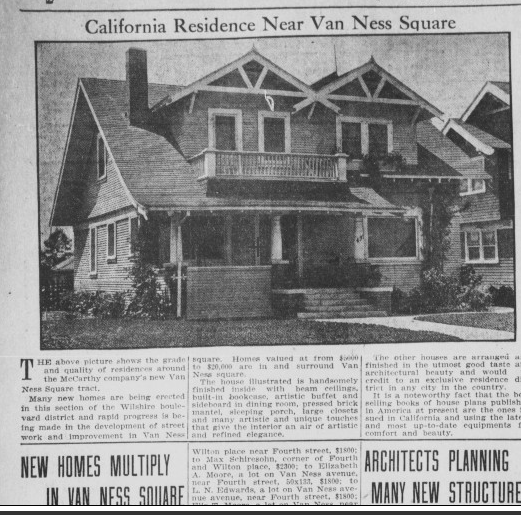
News articles from the time, featured handsomely finished homes with distinctive architectural elements-characteristics that today’s buyers of generational homes look for: “beam ceilings, built-in bookcase, artistic buffet and sideboard in dining room, pressed brick mantel, sleeping porch, large closets and many unique touches that give the interior an air of artistic and refined elegance. The other houses are arranged and finished in the utmost good taste and architectural beauty and would do credit to an exclusive residence district in any city in the country. It is a noteworthy fact that the best selling books of house plans published in America at present are the ones issued in California and using the latest and most up-to-date equipments for comfort and beauty” – Los Angeles News Herald Sunday Morning edition, May 15, 1910,
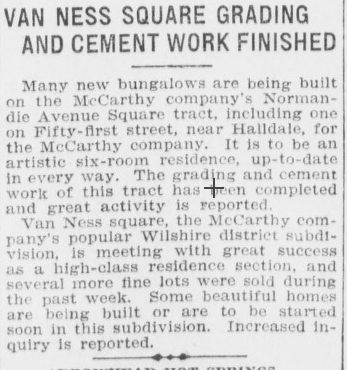
“Van Ness Square, the McCarthy company’s popular Wilshire district subdivision, is meeting with great success as a high-class residence section and several more fine lots were sold in the past week. Some beautiful homes are being built or are to be soon.”… “phenomenal advance sale” of lots previous to the completion of grading of any one street.”
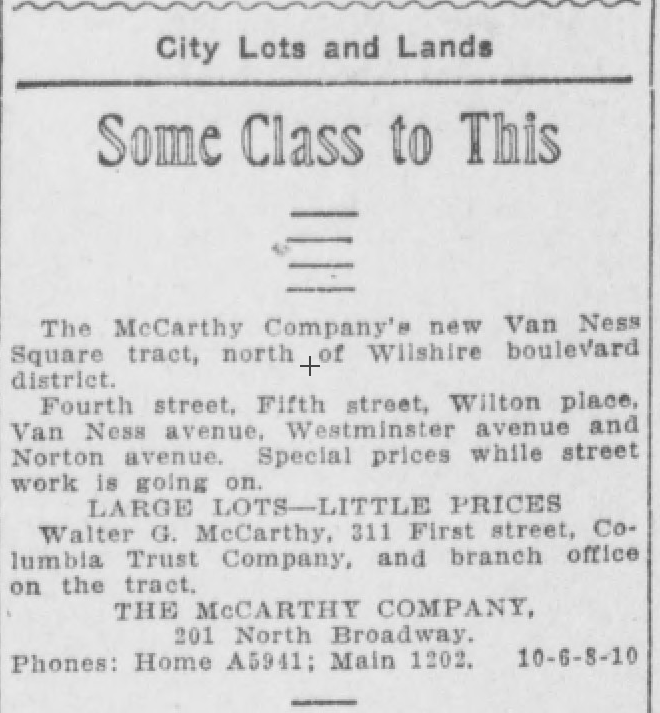
“street, work, water piping and other improvements! …One hundred teams and men and several grading machines furnished by the grading contractors are all busily engaged preparing property for high-class home lots. Several houses are already underway and plans for others as the grading is completed.” – Los Angeles News Herald
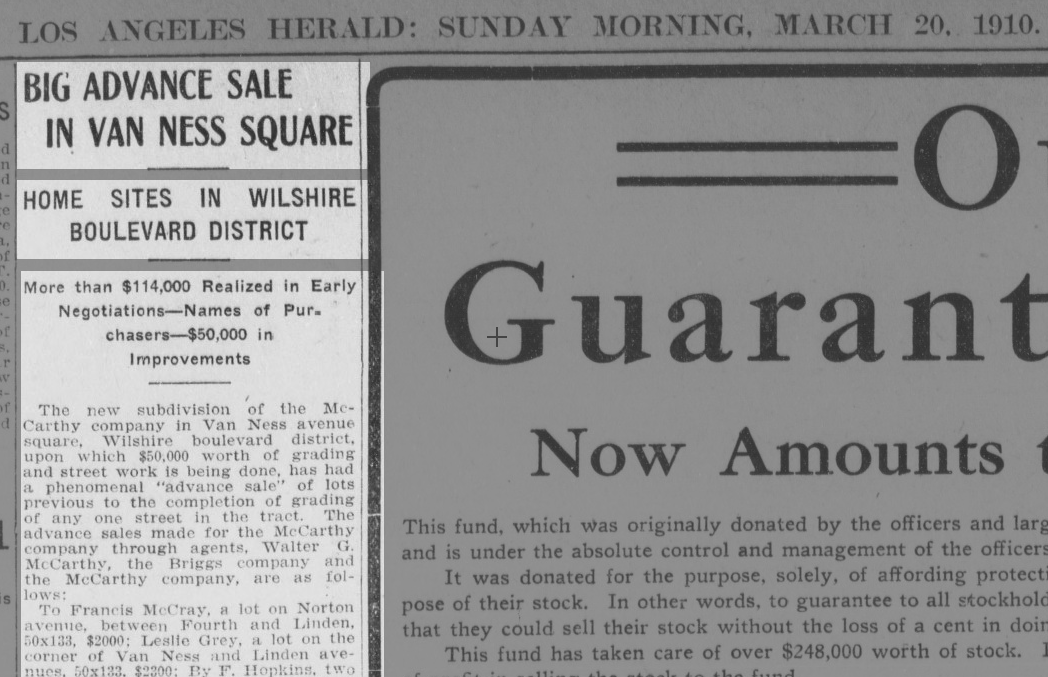
The McCarthy Company sold single lots measuring @50 feet x 133 feet for $1,500-$2,300. Some lots were combined for bigger home sites such as four lots on Van Ness at the corner of Linden that sold for $8,900. 421 South Wilton Place was originally purchased from the McCarthy company by Harry C. Gorton and Lillian H Gorton December 3, 1917, but no home was built until Richard H. Oakley, owner of Oakley Paint Manufacturing Company, and his wife, Beatriz, purchased the property in February 4th, 1919. The Oakleys commissioned Architect Charles Kysor to design their home. Kysor, or Kyson, is known for his elaborate and period revival homes in Southern California, incorporating ‘classic ornamentation and design throughout his structures.’
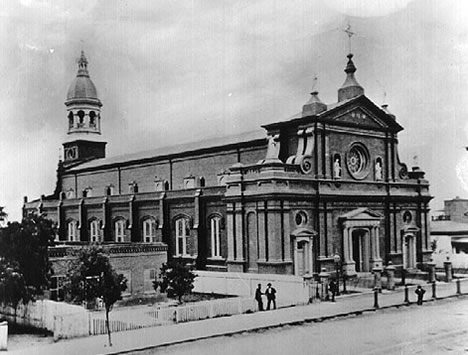
Cathedral of Saint Vibiana, 1876, Ezra Frank Kysor
Charles Kysor was the son of another renowned architect, Ezra Frank Kysor who designed the Pico House in 1869-1870, remodeled the Workman and Temple Family Homestead Museum in 1870, and designed the Cathedral of Saint Vibiana, the former parish of the Roman Catholic Archdiocese of Los Angeles in 1876. Charles Kysor later changed his name to Kyson during the First World War to avoid anti-German sentiment.
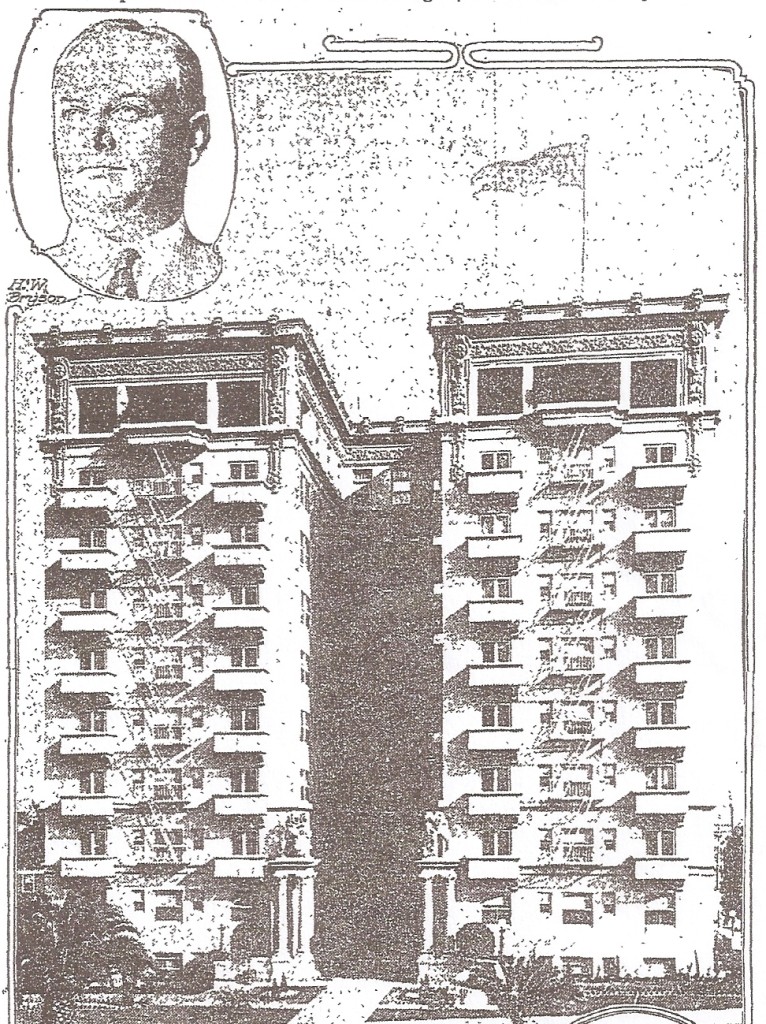
The Bryson Apartment Hotel in Los Angeles Times, 1913
Best known of Kysor’s work was the famed Bryson Apartment Hotel in Mid-City, Los Angeles, that he designed alongside Frederick Noonan. The Bryson was built in 1913 by real estate developer, Hugh W. Bryson, along a stretch of Wilshire Boulevard that was considered at the time to be the “West Side.” Bryson spared no expense, “to make this apartment house in a class by itself on this coast and finer than any other west of New York City.” Bryson’s own company, F.C. Engstrum & Co. completed construction in only seven months. The total cost, including land, construction, and furniture, was approximately $750,000. Charles Kysor worked with Frederick Noonan to design the building combining Beaux Arts and Classical styles. It originally had 320 rooms divided into 96 apartments, with a configuration allowing apartments to be connected to form suites with as many as 12 rooms. All four exterior sides of the building presented a finished appearance with colored tiles and concrete moulding. The interior was finished with cut-glass chandeliers, Italian marble stairs and wainscotting, tile floors, and richly upholstered mahogany furniture.The tenth floor was dedicated to common use, with a ballroom, library, billiard-room and three enclosed loggias. Bryson reportedly spent $60,000 just for rugs, fine art, rare plants and furnishings for the top floor. A 1920s brochure for touted the panoramic views the view from The Bryson, the only high-rise in the area:
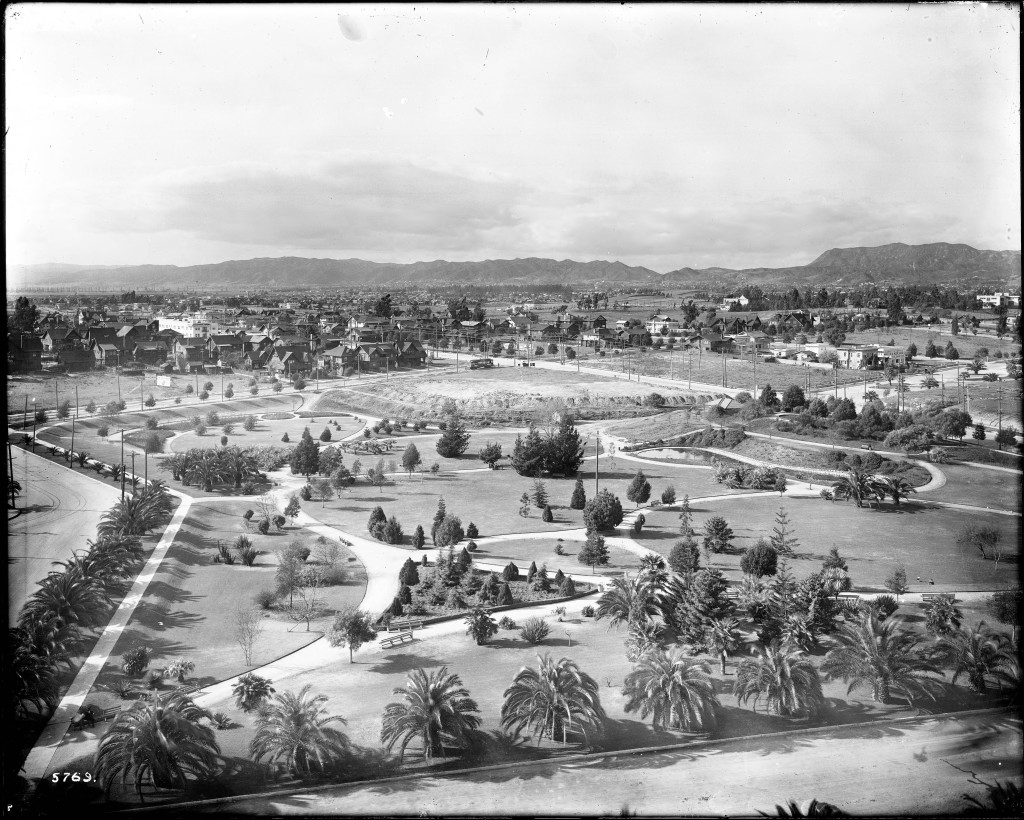
View from The Bryson Apartment Hotel 1913
“It has three large loggias from which one can see the Pacific Ocean and Catalina Island 67 miles away, on a clear day; green foothills, orange groves and snow-capped mountains.” The Bryson’s 110,000-square-foot, ten-story apartment building was considered one of the most luxurious residential buildings in Los Angeles and a favorite location for the “beautiful people” of the day. It was the only high-rise and the dominant feature of Wilshire Boulevard for many years—well before the Ambassador Hotel joined the Los Angeles skyline. But the Bryson reached landmark status because of its close association with novelist, Raymond Chandler, and L.A. noir.
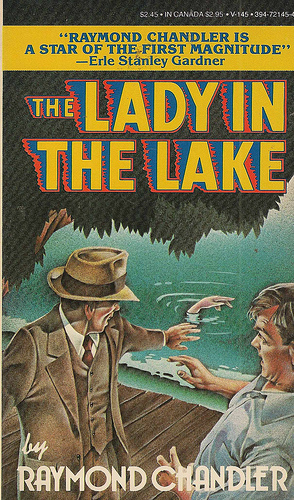
Chandler featured it in his 1943 work, The Lady in the Lake. In the novel, detective Philip Marlowe visited the Bryson Tower in pursuit of the title character. “Twenty five minutes brought us to the Bryson Tower, a white stucco palace with fretted lanterns in the forecourt and tall date palms. The entrance was in an L, up marble steps, through a Moorish archway, and over a lobby that was too big and a carpet that was too blue. Blue Ali Baba oil jars were dotted around, big enough to keep tigers in. There was a desk and a night clerk with one of those moustaches that get stuck under your finger nail.” – Raymond Chandler, The Lady in the Lake The Hollywood Chamber of Commerce reports that thousands of Chandler fans travel to Los Angeles to see The Bryson and other locations in Chandler’s works.
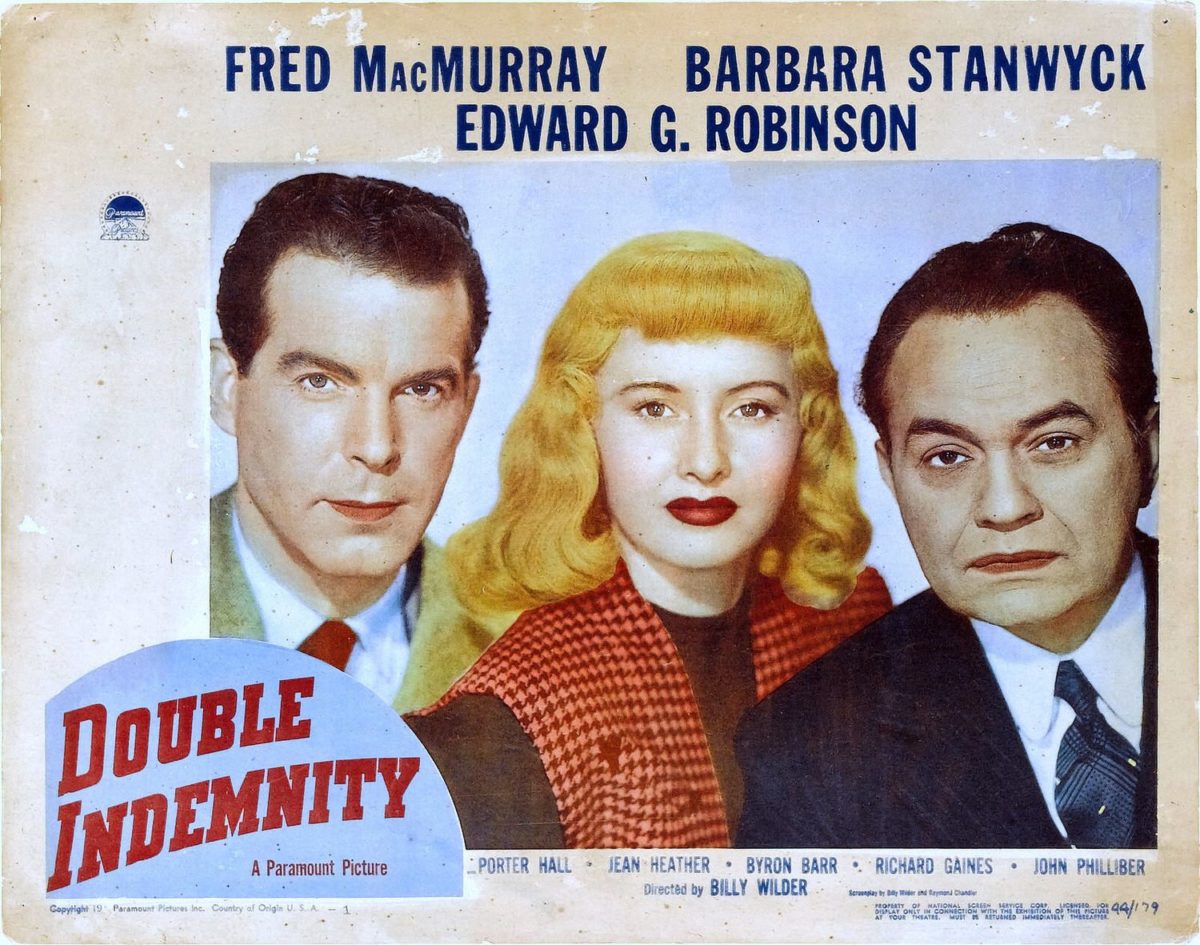
Actor, Fred MacMurray bought The Bryson the same year he starred in the 1944 film noir classic, Double Indemnity, which was co-written by Chandler. MacMurray was better known worldwide for his television role as Steve Douglas, the widowed father on My Three Sons. Fittingly, The Bryson Apartments was one of the principal locations and the site of the bloody climax in the 1990 neo-noir film, The Grifters, starring Angelica Huston, John Cusack, and Annette Bening.
Charles Kyson’s (Kysor) other work of note—the Los Angeles Public Library Branch in Vernon —a Classical Revival built in 1915; Forest Lawn Memorial Park Administration Building, an English Tudor Revival built 1918 in Glendale; 1937 Orchard Ln. built for the co-founder of J.C Penney is a 1929 property in La Canada Flintridge noted on LA Curbed http://la.curbed.com/tags/charles-h-kyson recent asking price: $3.359 million; and the Laurel Canyon DeWitt residence built in 1925 http://la.curbed.com/tags/dewitt-residence — recently sold for $5.565 million by Katy Perry, who had briefly owned it with ex-husband Russell Brand although they reportedly had never lived in the estate. Charles Kyson’s work in the various revival styles was considerable preparation for him to design the American Colonial Revival home at 421 South Wilton Place in 1919 for Richard Oakley and his wife, Beatriz. The original design called for the main house with a footprint of 32 feet x 39 feet, with a highest point of 40 feet for the two-story home. A cement foundation and brick fireplaces were in the original plans. The entire cost of work including plumbing, gas fitting, sewers, cesspools, painting, finishing was permitted to be built for $3,500. The Oakleys raised their family in 421 South Wilton Place, and lived in the home until 1947.
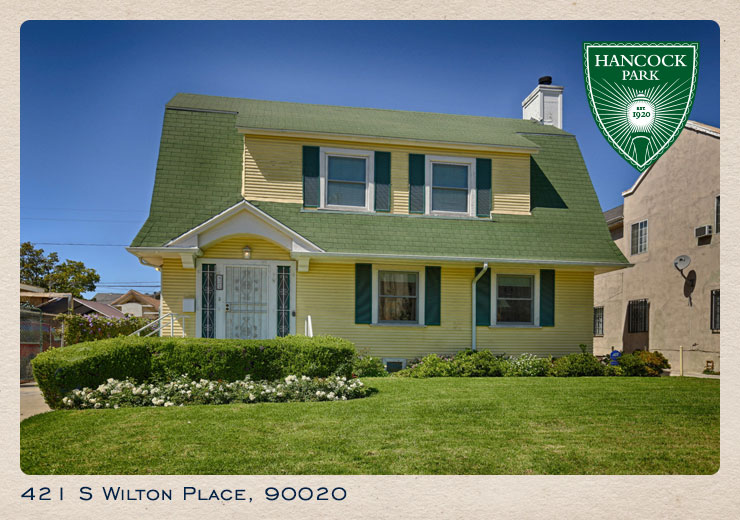
Leave a Reply
You must be logged in to post a comment.