Built in 1926 by Evander Hoven on the exclusive Hollywoodland housing estate, the home wreaks entertainment history. From Humphrey Bogart to Fred Astaire’s choreographer, Hermes Pan, and singer Dean Torrence of surf rock duo Jan & Dean fame this delightful country manor house has stories to tell.
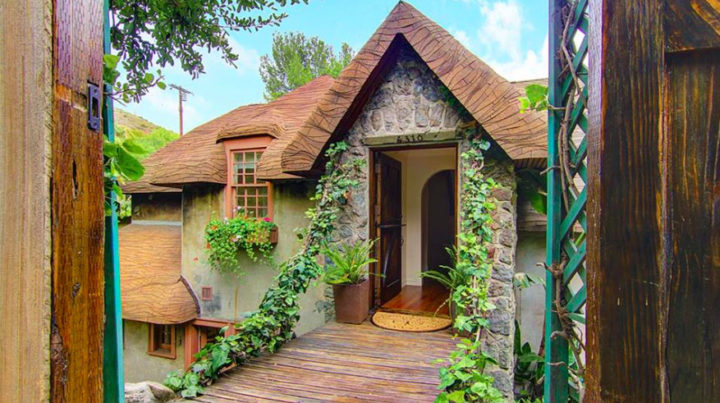
A thatched-style roof and stone accents give the house its storybook quality. The 3 bed, 3 bath home was one of the first houses built in Hollywoodland—640 acres of old ranch land Eli P. Clark and “General” Moses H. Sherman bought in 1905.
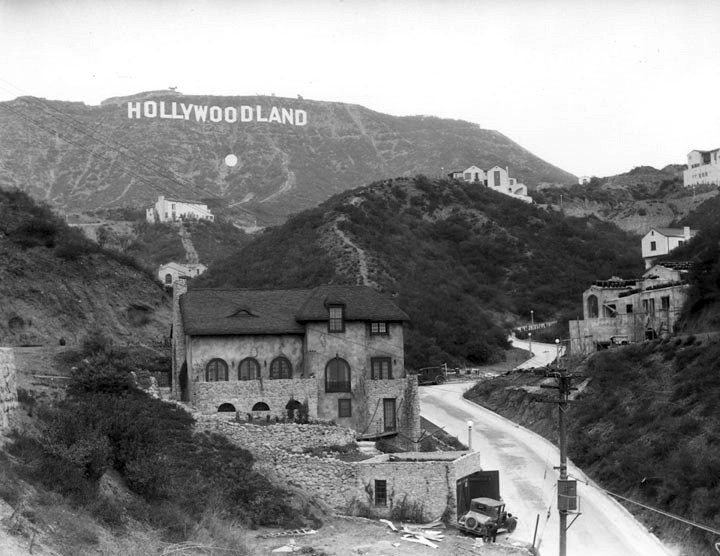
6310 Rodgerton Drive Hollywoodland circa 1930
Developer Albert Beach paved the road leading up to the land and named it Beachwood Drive. Soon a handful of homes were built but by the early 1920s the time was perfect for a large-scale hillside development—people had cars, Mulholland Highway was being constructed, and the nearby Hollywood Reservoir was being built. Plans for a new neighborhood in upper Beachwood Canyon went into motion.
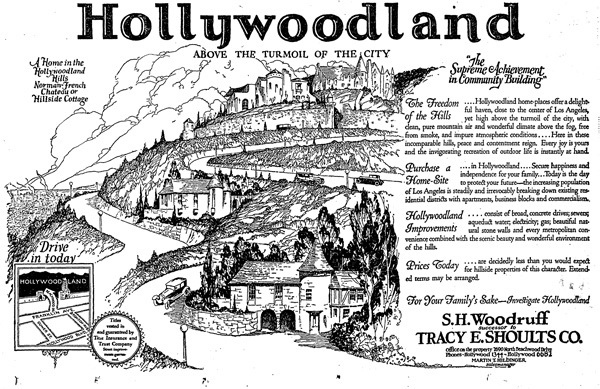
Los Angeles Times, January 20, 1924
On March 31, 1923, the first 107 acres of the foothill subdivision were put on the market. Making good on its promise of a refuge from hectic Hollywood, Hollywoodland was indeed a magical retreat.
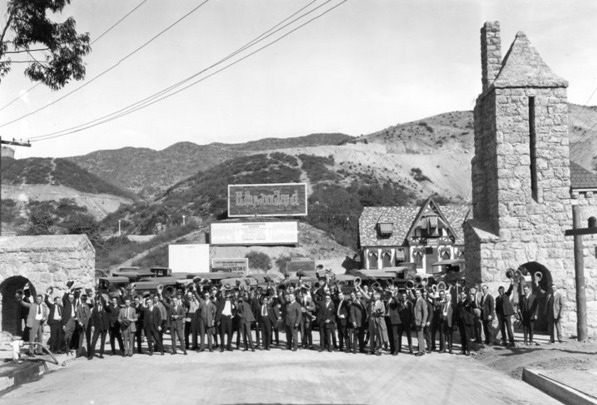
Security Pacific National Bank Collection / Los Angeles Public Library
Entering the development through heavy stone gates you were at once transported to a charming Mediterranean village with shops.
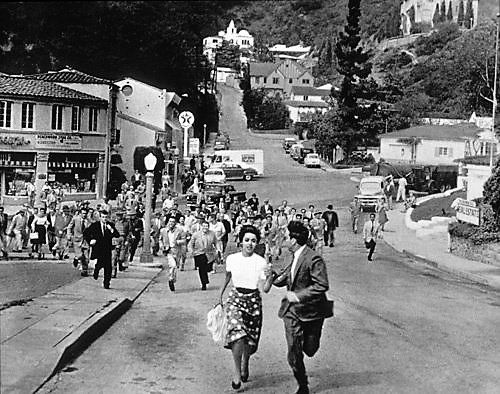
Beachwood Village in the 1956 film, “Invasion of the Body Snatchers”.
The surrounding homes were whimsical in style—English Tudor, French Normandy, Spanish, Mediterranean, and California Revival.
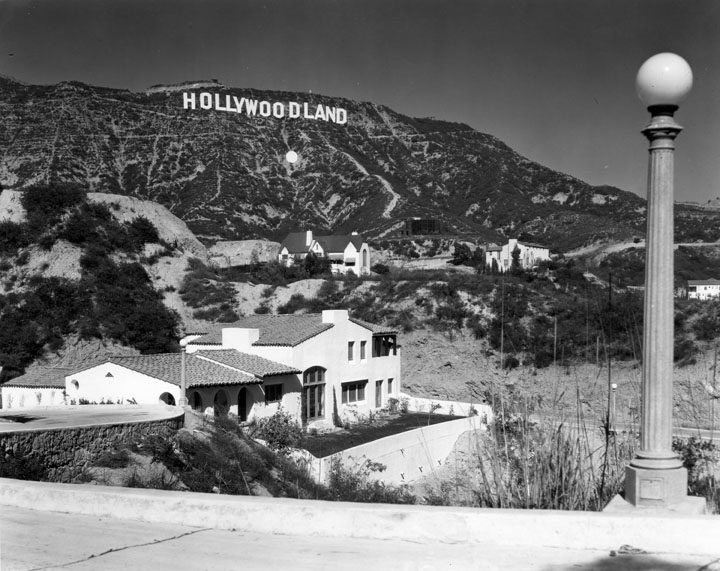
New Hollywoodland homes 1925 Photo Courtesy of the Hollywood Sign Trust
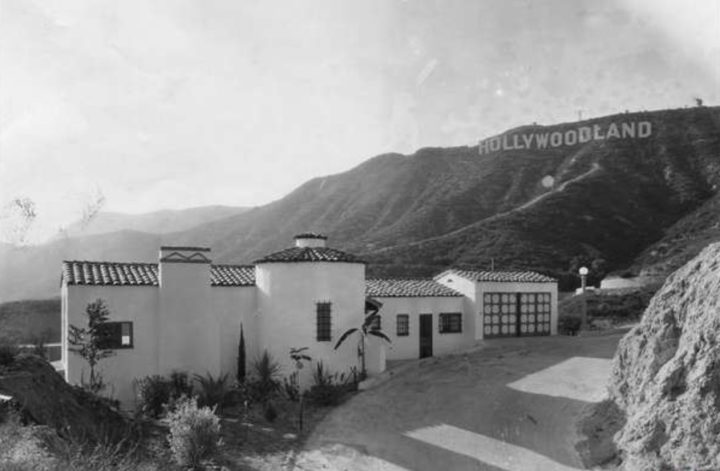
Herald Examiner Collection / Los Angeles Public Library
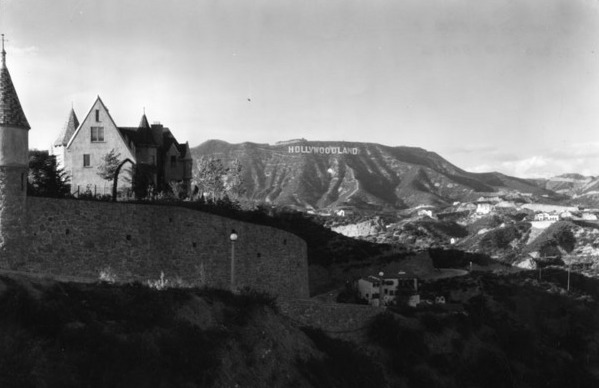
Security Pacific National Bank Collection / Los Angeles Public Library
The hills were landscaped by famed landscape architect, Theodore Payne, who planted California poplars, blazing stars, wild Canterbury bells, blue lupine, wild heliotrope, wild lilac, wild cherry, mountain mahogany, sumac, lemonade berry, red mahogany, California holly and juniper. Paths for riding and hiking were created.
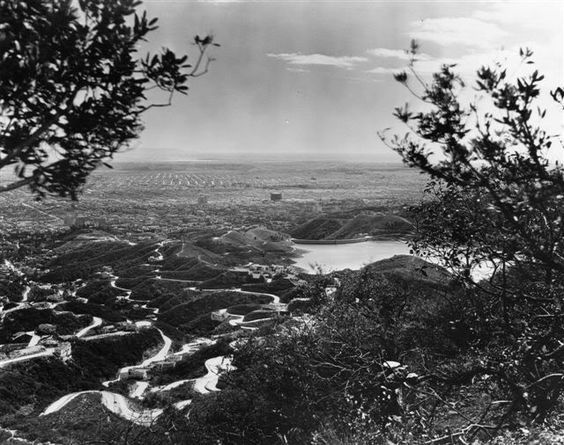
View of Beachwood Canyon and the Hollywood Reservoir taken from under the Hollywood Sign in 1924
The developers also created six sets of stone staircases to connect the upper and lower streets of Beachwood Canyon north of the stone gates. A crew of stonemasons was imported from Italy to construct, not only the impressive gates and staircases, but also a network of massive retaining walls. The stone used to build miles of walls and stairs came from the Union Rock Quarry in nearby Bronson Canyon now known as the Bat Cave where the opening from the original ’60s television series was filmed.
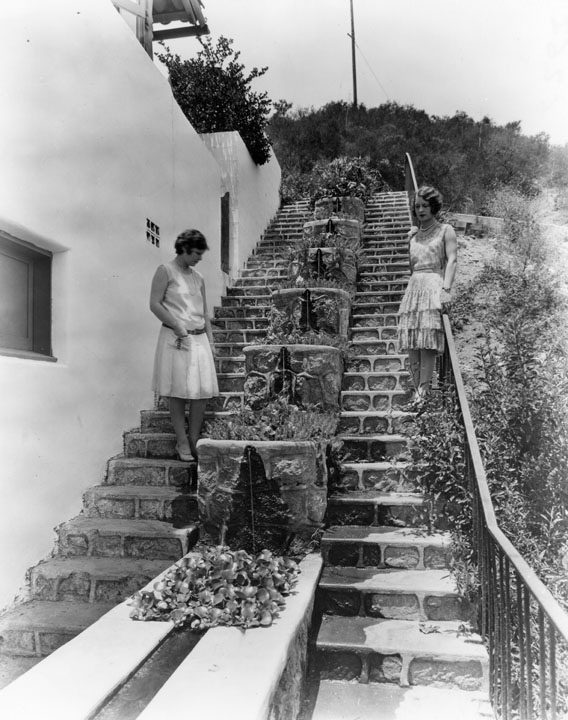
These stairs, built in 1928, are now a Historic-Cultural Monument
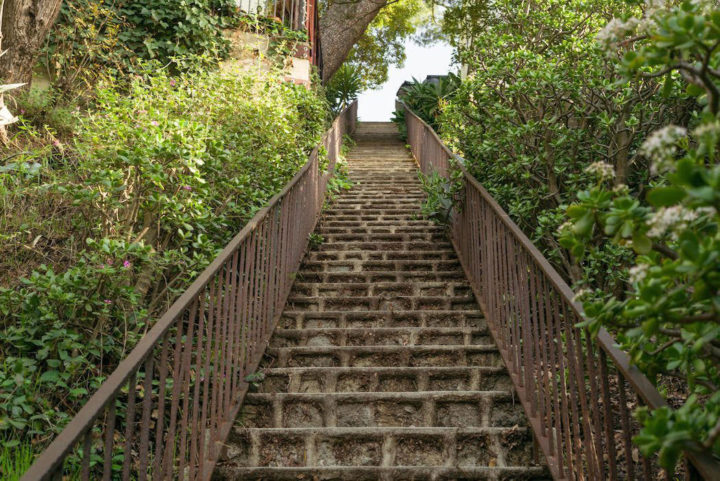
Six staircases are dotted around the hills and are a favorite workout of residents and visitors.
To advertise the development, a sign was made. Fifty feet high and lit up like a Christmas tree at night—the Hollywoodland sign was designed to lure prospective buyers to the neighborhood.
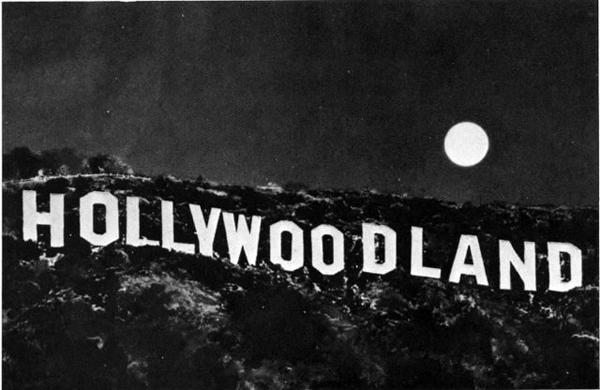
It was striking. 4,000 light bulbs outlined each letter. It flashed in segments—first Holly, then wood, then land, before lighting up completely. A night watchman lived on the site just to change the bulbs. The sign lit the Hollywood Hills until 1941 when it lost the land and became the famous icon we know today.
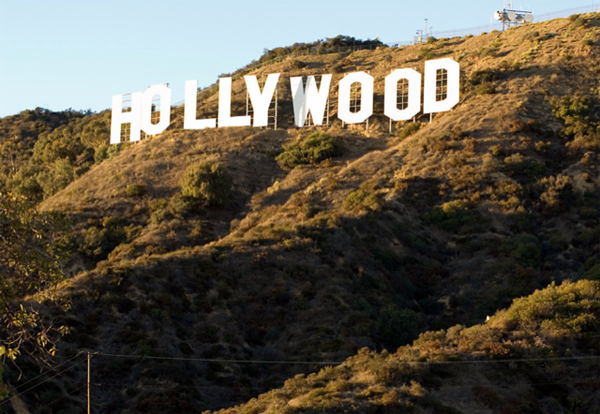
The formal entry of the home overlooks the dramatic two-story living room that features vaulted and wood beamed ceilings and a tall gas and wood-burning fireplace.
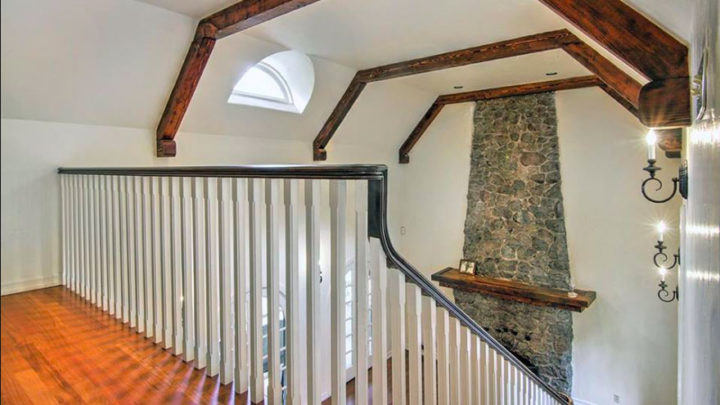
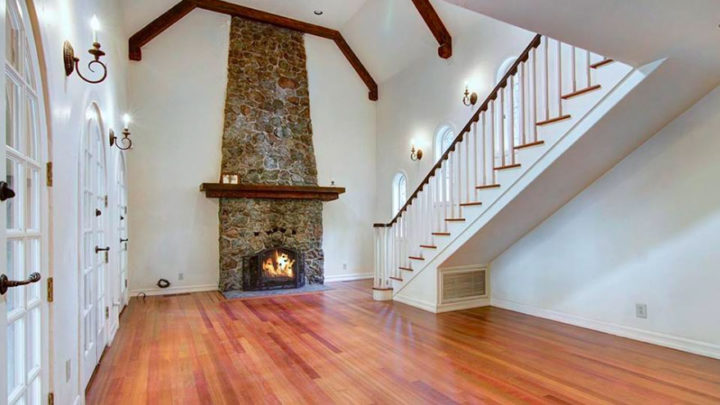
The home has beautiful hardwood floors throughout and leaded glass windows that fill the houses with filtered light. French doors open out onto an expansive veranda.
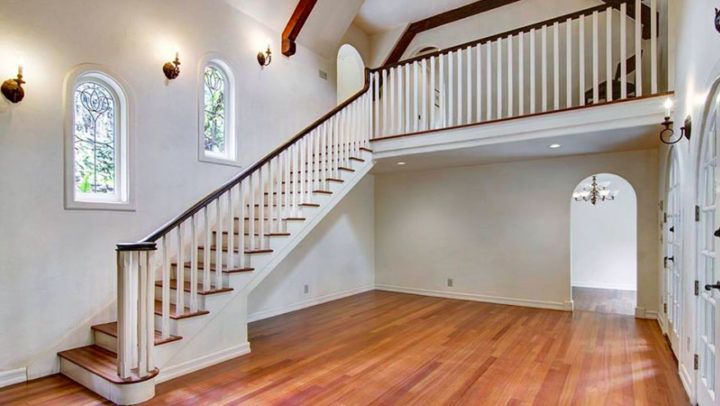
Humphrey Bogart rented this home in the early1930s when his career as Hollywood’s favorite bad guy was in full swing.
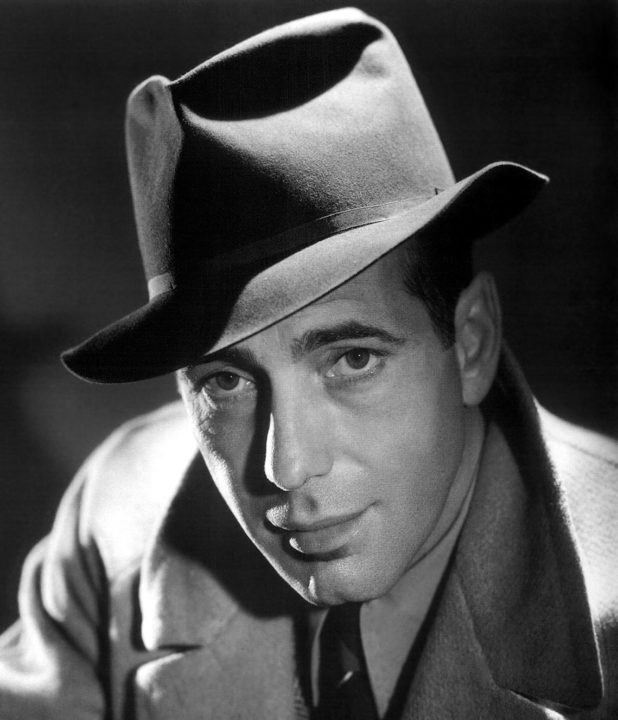
Humphrey Bogart
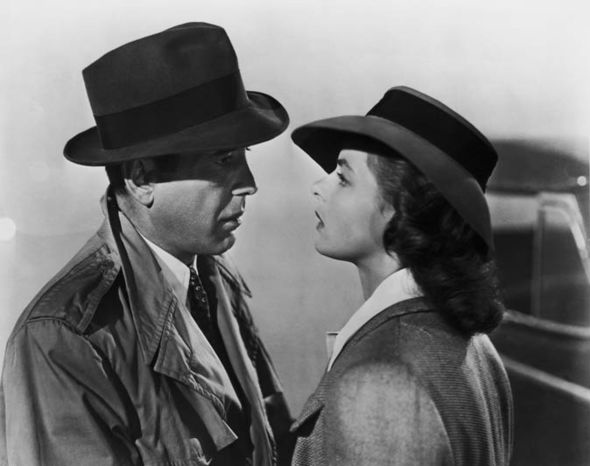
Humphrey Bogart and Ingrid Bergman Casablanca 1943
Humphrey Bogart rented this home in the early1930s when his career as Hollywood’s favorite bad guy was in full swing.
In 1936, Hermes Pan, the Academy Award-winning American and choreographer, bought the house. A dead ringer for Fred Astaire, the two collaborated on some of the most famous films of that era—Top Hat, Kiss Me Kate, Pal Joey, Porgy & Bess, The Blue Angel, The Pink Panther, Cleopatra, and My Fair Lady.
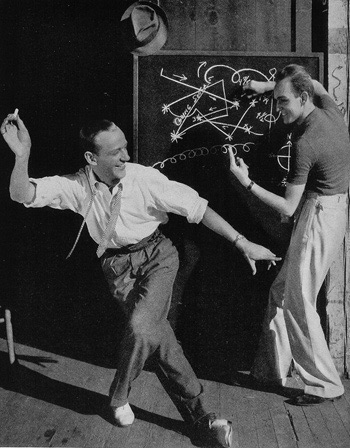
A publicity shot of Astaire and Pan with a phony dance plan
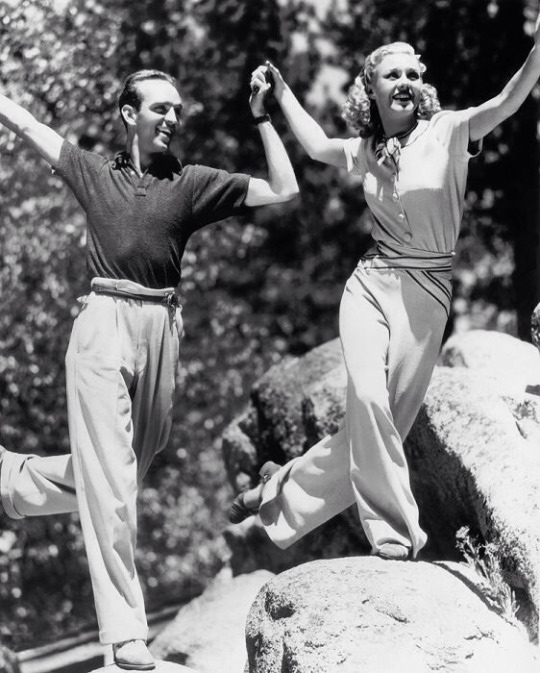
Ginger Rogers rehearses with choreographer Hermes Pan 1935
In 1968, Dean Torrence, one half of the famous surf rock duo, Jan & Dean, bought the house and has owned it longer than anyone—almost 45 years.
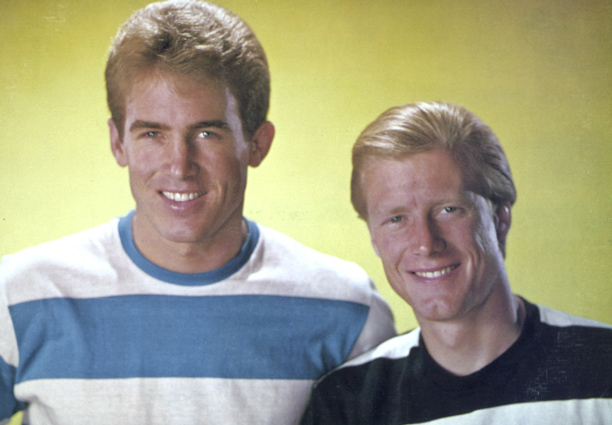
William Jan Berry and Dean Ormsby Torrence
In the early 1960s, Jan and Dean were pioneers of the California sound—a style of surf music made popular by the Beach Boys. They wrote hits like—Surf City (1963), The Little Old Lady from Pasadena (1964), and Dead Man’s Curve (1964)—inducted into the Grammy Hall of Fame in 2008.
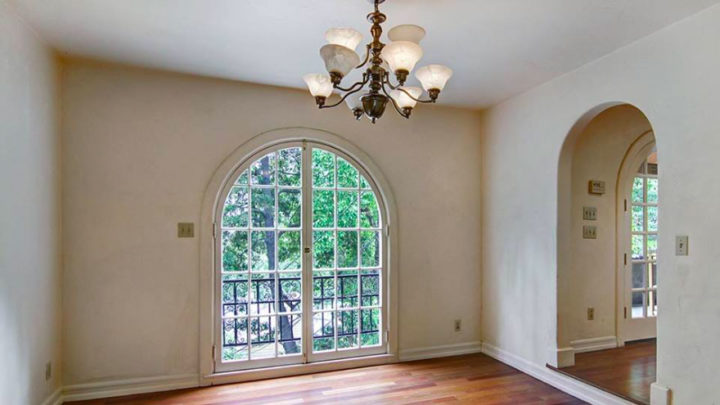
The formal dining room has an arched picture window that overlooks the mature Sycamore trees in the lush gardens outside.
The kitchen, renovated keeping the integrity of the original style of the home in mind, has Carrera marble counters and a separate pantry.
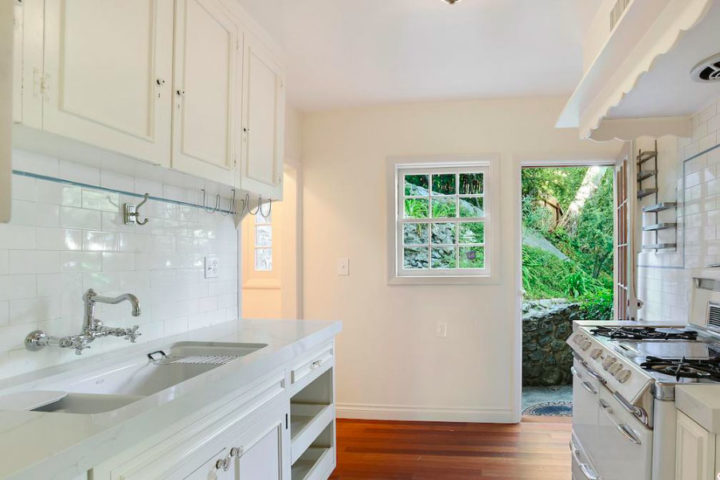
The bedroom adjacent to the kitchen has an en suite bath.
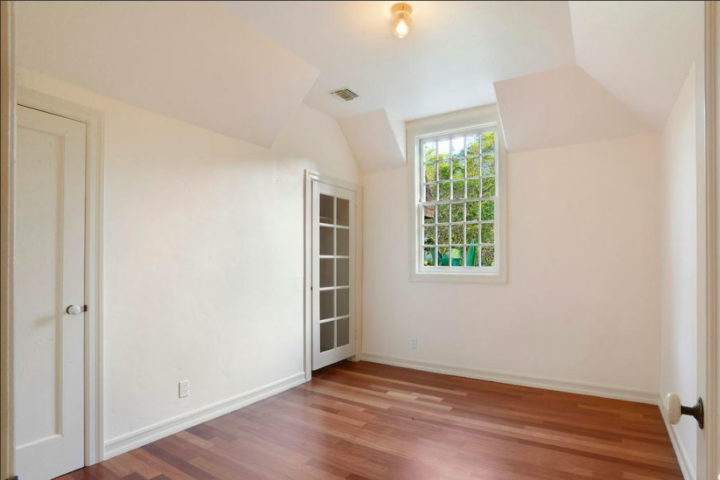
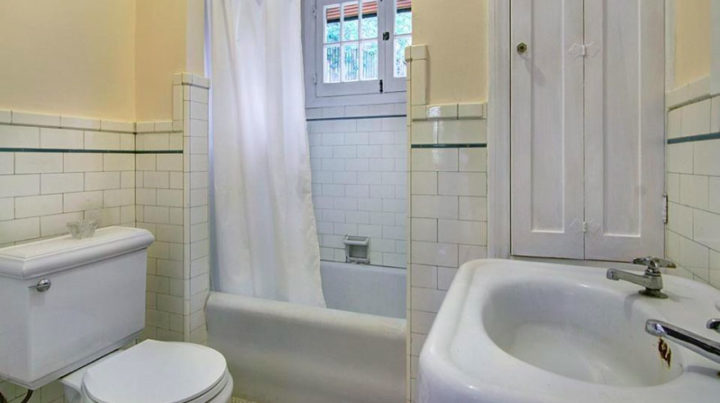
All bathrooms have pedestal sinks, subway tile walls, and basket weave tile floors.
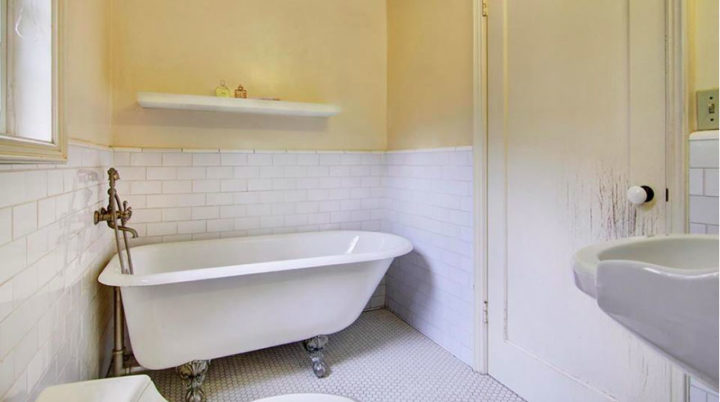
The bedroom on the lower level boasts its own private entrance and bath.
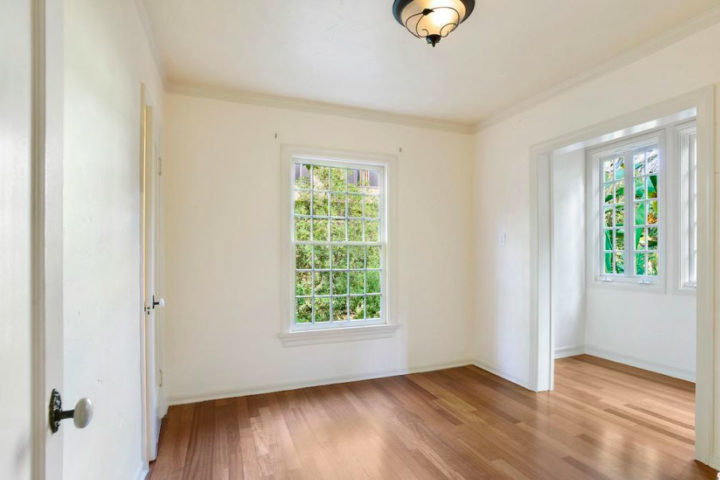

The home is surrounded by a secluded and beautifully landscaped garden. Walled and gated, the garden has flagstone patios and walking paths made for strolling the grounds.
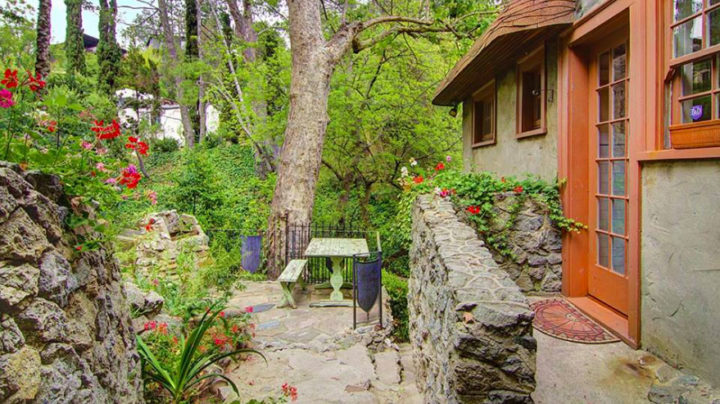
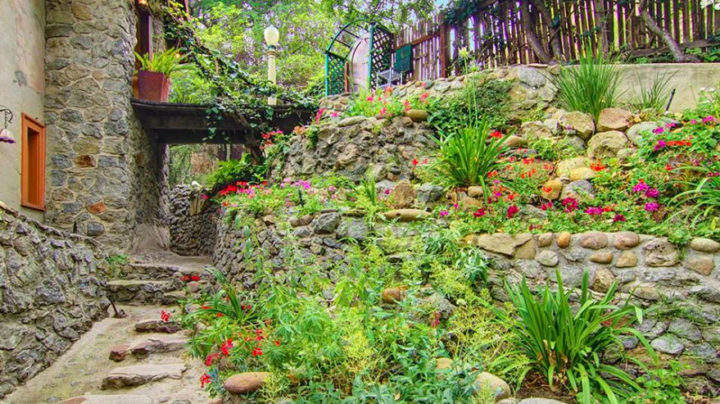
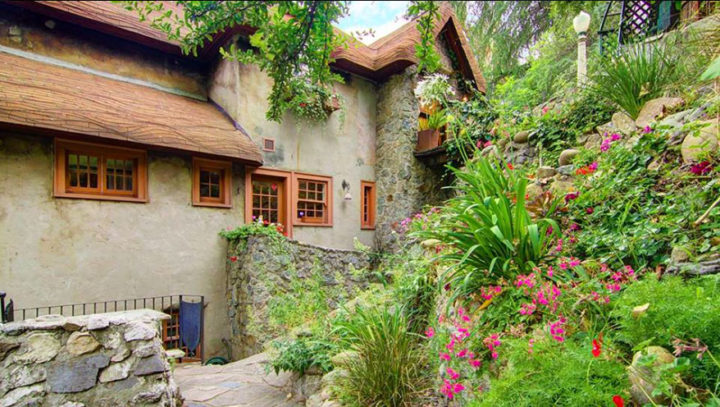
One of Hollywood’s classic homes, 6310 Rodgerton Drive still soothes the senses from hectic Hollywood. Step through the front gate and step back to a glamorous yet simpler way of life.
~ Listing courtesy of Berkshire Hathaway Home Services, Rose Ware & Terry Canfield Schmidt
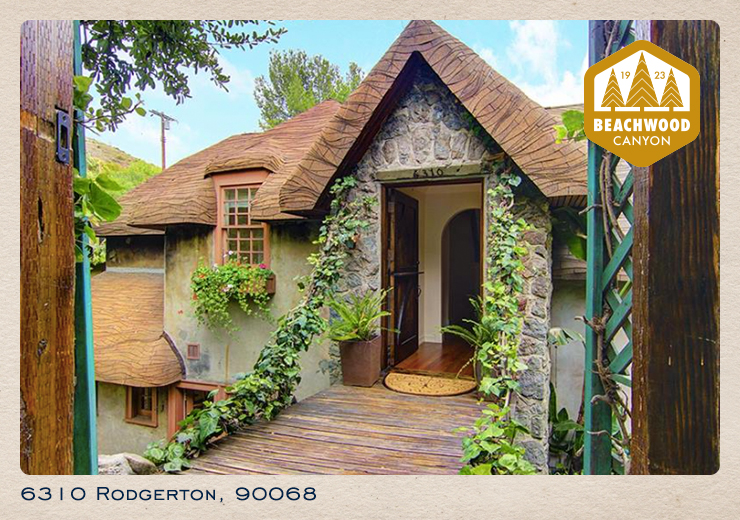
Leave a Reply
You must be logged in to post a comment.